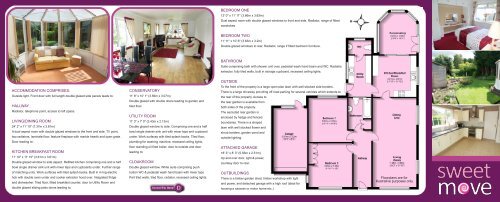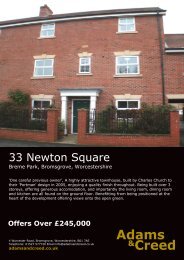Ashling, Mill Lane, Seaton Ross, YO42 4NE £235,000
Ashling, Mill Lane, Seaton Ross, YO42 4NE £235,000
Ashling, Mill Lane, Seaton Ross, YO42 4NE £235,000
Create successful ePaper yourself
Turn your PDF publications into a flip-book with our unique Google optimized e-Paper software.
BEDROOM ONE<br />
12' 0" x 11' 11" (3.66m x 3.63m)<br />
Dual aspect room with double glazed windows to front and side. Radiator, range of fitted<br />
wardrobes.<br />
BEDROOM TWO<br />
11' 11" x 10' 6" (3.63m x 3.2m)<br />
Double glazed windows to rear. Radiator, range if fitted bedroom furniture.<br />
BATHROOM<br />
Suite comprising bath with shower unit over, pedestal wash hand basin and WC. Radiator,<br />
extractor, fully tiled walls, built in storage cupboard, recessed ceiling lights.<br />
OUTSIDE<br />
ACCOMMODATION COMPRISES:<br />
Outside light. Front door with full length double glazed side panels leads to:<br />
HALLWAY<br />
Radiator, telephone point, access to loft space.<br />
LIVING/DINING ROOM<br />
24' 2" x 11' 10" (7.37m x 3.61m)<br />
A dual aspect room with double glazed windows to the front and side. TV point,<br />
two radiators, laminate floor, feature fireplace with marble hearth and open grate.<br />
Door leading to:<br />
CONSERVATORY<br />
11' 8" x 10' 1" (3.56m x 3.07m)<br />
Double glazed with double doors leading to garden and<br />
tiled floor.<br />
UTILITY ROOM<br />
11' 3" x 7' 0" (3.43m x 2.13m)<br />
Double glazed window to side. Comprising one and a half<br />
bowl single drainer sink unit with mixer taps and cupboard<br />
under. Work surfaces with tiled splash backs. Tiled floor,<br />
plumbing for washing machine, recessed ceiling lights,<br />
To the front of the property is a large open plan lawn with well stocked side borders.<br />
There is a large driveway providing off road parking for several vehicles which extends to<br />
the rear of the property. Access to<br />
the rear garden is available from<br />
both sides of the property.<br />
The secluded rear garden is<br />
enclosed by hedge and fenced<br />
boundaries. There is a shaped<br />
lawn with well stocked flower and<br />
shrub borders, garden pond and<br />
outside lighting.<br />
KITCHEN BREAKFAST ROOM<br />
11' 10" x 11' 10" (3.61m x 3.61m)<br />
Double glazed window to side aspect. Refitted kitchen comprising one and a half<br />
bowl single drainer sink unit with mixer taps and cupboards under. Further range<br />
floor standing oil fired boiler, door to outside and door<br />
leading to:<br />
CLOAKROOM<br />
Double glazed window. White suite comprising push<br />
ATTACHED GARAGE<br />
18' 3" x 8' 3" (5.56m x 2.51m)<br />
Up and over door, light & power,<br />
courtesy door to rear.<br />
of matching units. Work surfaces with tiled splash backs. Built in 4 ring electric<br />
hob with double oven under and cooker extractor hood over. Integrated fridge<br />
and dishwasher. Tiled floor, fitted breakfast counter, door to Utility Room and<br />
double glazed sliding patio doors leading to:<br />
button WC & pedestal wash hand basin with mixer taps<br />
Part tiled walls, tiled floor, radiator, recessed ceiling lights.<br />
OUTBUILDINGS<br />
There is a timber garden shed, timber workshop with light<br />
and power, and detached garage with a high roof (ideal for<br />
housing a caravan or motor home etc..)<br />
Floorplans are for<br />
illustrative purposes only.
















