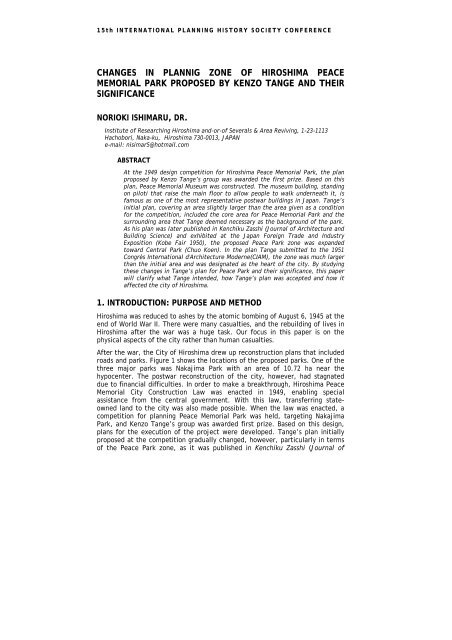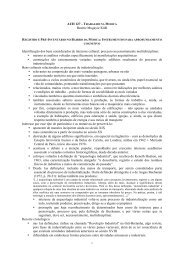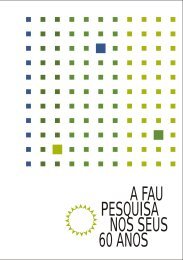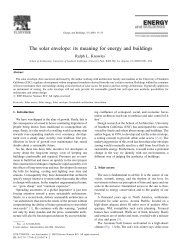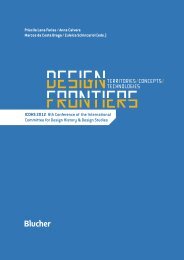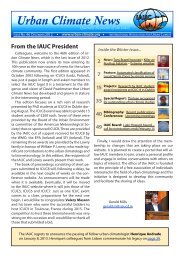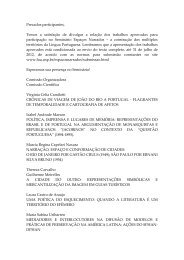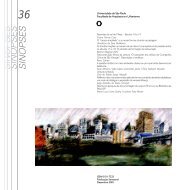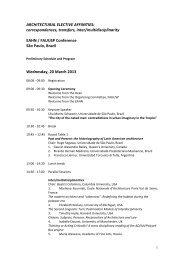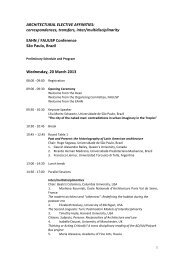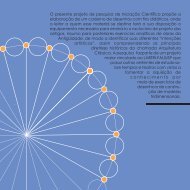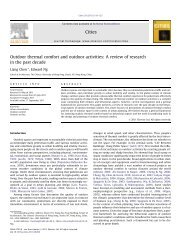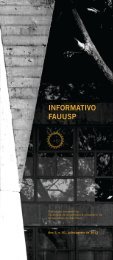changes in plannig zone of hiroshima peace memorial park ... - USP
changes in plannig zone of hiroshima peace memorial park ... - USP
changes in plannig zone of hiroshima peace memorial park ... - USP
Create successful ePaper yourself
Turn your PDF publications into a flip-book with our unique Google optimized e-Paper software.
15th INTERNATIONAL PLANNING HISTORY SOCIETY CONFERENCE<br />
CHANGES IN PLANNIG ZONE OF HIROSHIMA PEACE<br />
MEMORIAL PARK PROPOSED BY KENZO TANGE AND THEIR<br />
SIGNIFICANCE<br />
NORIOKI ISHIMARU, DR.<br />
Institute <strong>of</strong> Research<strong>in</strong>g Hiroshima and-or-<strong>of</strong> Severals & Area Reviv<strong>in</strong>g, 1-23-1113<br />
Hachobori, Naka-ku, Hiroshima 730-0013, JAPAN<br />
e-mail: nisimar5@hotmail.com<br />
ABSTRACT<br />
At the 1949 design competition for Hiroshima Peace Memorial Park, the plan<br />
proposed by Kenzo Tange’s group was awarded the first prize. Based on this<br />
plan, Peace Memorial Museum was constructed. The museum build<strong>in</strong>g, stand<strong>in</strong>g<br />
on piloti that raise the ma<strong>in</strong> floor to allow people to walk underneath it, is<br />
famous as one <strong>of</strong> the most representative postwar build<strong>in</strong>gs <strong>in</strong> Japan. Tange’s<br />
<strong>in</strong>itial plan, cover<strong>in</strong>g an area slightly larger than the area given as a condition<br />
for the competition, <strong>in</strong>cluded the core area for Peace Memorial Park and the<br />
surround<strong>in</strong>g area that Tange deemed necessary as the background <strong>of</strong> the <strong>park</strong>.<br />
As his plan was later published <strong>in</strong> Kenchiku Zasshi (Journal <strong>of</strong> Architecture and<br />
Build<strong>in</strong>g Science) and exhibited at the Japan Foreign Trade and Industry<br />
Exposition (Kobe Fair 1950), the proposed Peace Park <strong>zone</strong> was expanded<br />
toward Central Park (Chuo Koen). In the plan Tange submitted to the 1951<br />
Congrès International d'Architecture Moderne(CIAM), the <strong>zone</strong> was much larger<br />
than the <strong>in</strong>itial area and was designated as the heart <strong>of</strong> the city. By study<strong>in</strong>g<br />
these <strong>changes</strong> <strong>in</strong> Tange’s plan for Peace Park and their significance, this paper<br />
will clarify what Tange <strong>in</strong>tended, how Tange’s plan was accepted and how it<br />
affected the city <strong>of</strong> Hiroshima.<br />
1. INTRODUCTION: PURPOSE AND METHOD<br />
Hiroshima was reduced to ashes by the atomic bomb<strong>in</strong>g <strong>of</strong> August 6, 1945 at the<br />
end <strong>of</strong> World War II. There were many casualties, and the rebuild<strong>in</strong>g <strong>of</strong> lives <strong>in</strong><br />
Hiroshima after the war was a huge task. Our focus <strong>in</strong> this paper is on the<br />
physical aspects <strong>of</strong> the city rather than human casualties.<br />
After the war, the City <strong>of</strong> Hiroshima drew up reconstruction plans that <strong>in</strong>cluded<br />
roads and <strong>park</strong>s. Figure 1 shows the locations <strong>of</strong> the proposed <strong>park</strong>s. One <strong>of</strong> the<br />
three major <strong>park</strong>s was Nakajima Park with an area <strong>of</strong> 10.72 ha near the<br />
hypocenter. The postwar reconstruction <strong>of</strong> the city, however, had stagnated<br />
due to f<strong>in</strong>ancial difficulties. In order to make a breakthrough, Hiroshima Peace<br />
Memorial City Construction Law was enacted <strong>in</strong> 1949, enabl<strong>in</strong>g special<br />
assistance from the central government. With this law, transferr<strong>in</strong>g stateowned<br />
land to the city was also made possible. When the law was enacted, a<br />
competition for plann<strong>in</strong>g Peace Memorial Park was held, target<strong>in</strong>g Nakajima<br />
Park, and Kenzo Tange’s group was awarded first prize. Based on this design,<br />
plans for the execution <strong>of</strong> the project were developed. Tange’s plan <strong>in</strong>itially<br />
proposed at the competition gradually changed, however, particularly <strong>in</strong> terms<br />
<strong>of</strong> the Peace Park <strong>zone</strong>, as it was published <strong>in</strong> Kenchiku Zasshi (Journal <strong>of</strong>
Cities, nations and regions <strong>in</strong> plann<strong>in</strong>g history<br />
Architecture and<br />
Build<strong>in</strong>g Science)<br />
<strong>in</strong> 1949 and<br />
presented at the<br />
1951 Congrès<br />
International<br />
d'Architecture<br />
Moderne (CIAM).<br />
This paper will<br />
discuss the<br />
<strong>changes</strong> to the<br />
Peace Memorial<br />
Park <strong>zone</strong><br />
proposed by Tange.<br />
Today, the only<br />
feasible way to<br />
Figure 1: Parks proposed <strong>in</strong> the 1946 postwar reconstruction<br />
plan <strong>of</strong> Hiroshima drawn by Motomi Nanba et al.(Japanese,<br />
1985), Pictorial History <strong>of</strong> Forty Years s<strong>in</strong>ce Atomic Bomb<strong>in</strong>g—<br />
Reconstruction <strong>of</strong> Hiroshima, 1985, p.48.<br />
determ<strong>in</strong>e these <strong>changes</strong> is to collect as many available documents and data<br />
related to Peace Memorial Park as possible and to study them <strong>in</strong> detail.<br />
2. TANGE’S PLAN FOR PEACE MEMORIAL PARK AT THE TIME OF THE DESIGN<br />
COMPETITION<br />
At the 1949 design competition for Hiroshima Peace Memorial Park, the plan<br />
proposed by Tange and his group 1 (here<strong>in</strong>after Tange’s plan) was awarded first<br />
prize. This plan, published <strong>in</strong> the October-November 1949 issue <strong>of</strong> Kenchiku<br />
Zasshi, <strong>in</strong>cluded a layout <strong>of</strong> the <strong>park</strong> (Figure 2), a bird’s-eye view <strong>of</strong> the area<br />
(Figure 3) and design draw<strong>in</strong>gs. At that time, Tange’s features were as follows:<br />
First, the ma<strong>in</strong> floor <strong>of</strong> the museum build<strong>in</strong>g,<br />
a major structure <strong>in</strong> the <strong>park</strong>, was on piloti.<br />
This feature was <strong>in</strong>corporated <strong>in</strong>to the<br />
actual build<strong>in</strong>g, which is now one <strong>of</strong> the<br />
most representative postwar build<strong>in</strong>gs <strong>in</strong><br />
Japan.<br />
The second feature was that Tange’s plan<br />
proposed an “axis” that extended from the<br />
center <strong>of</strong> the museum build<strong>in</strong>g through the<br />
center <strong>of</strong> the arched Peace Tower to the A-<br />
bomb Dome, then called the “Rema<strong>in</strong>s <strong>of</strong><br />
the Atom-bombed Structure.”<br />
There were other noteworthy features <strong>in</strong><br />
Tange’s design, but this paper will focus on<br />
the target <strong>zone</strong>. Tange proposed a <strong>park</strong><br />
<strong>zone</strong> that exceeded the area <strong>of</strong> 12.375 ha<br />
<strong>in</strong>dicated as a condition for the competition.<br />
Figure 2 shows his plan limited to this area,<br />
but Figure 3 shows a larger area extend<strong>in</strong>g<br />
to Central Park (Chuo Koen).<br />
Figure 2- Tange’s site plan for Peace<br />
Memorial Park, Kenchiku Zasshi,<br />
October-November 1949, p.40.<br />
1 Tange’s group consisted <strong>of</strong> Kenzo Tange, Takashi Asada, Sachio Otani and Tokukuni Kimura. These four people were awarded the first prize.
15th INTERNATIONAL PLANNING HISTORY SOCIETY CONFERENCE<br />
Figure 3- Tange’s plan (bird’s-eye<br />
view), Kenchiku Zasshi, October-<br />
November 1949, p.42.<br />
Figure 4- Author’s explanation <strong>of</strong> the<br />
plan shown <strong>in</strong> Figure 3.<br />
As expla<strong>in</strong>ed <strong>in</strong> Figure 4, Tange was consider<strong>in</strong>g a project to the north <strong>of</strong> the<br />
proposed <strong>park</strong> area, but the details were not shown. This <strong>in</strong>dicates that Tange<br />
regarded Central Park(Chuo Kouen) as an essential part <strong>of</strong> Peace Memorial Park.<br />
Another feature <strong>of</strong> Tange’s plan shown <strong>in</strong> Figure 2 was that it was reversed<br />
north to south, show<strong>in</strong>g Peace Boulevard at the top and the A-bomb Dome at<br />
the bottom.<br />
Furthermore, after this article was published, whenever Tange’s plan was<br />
presented as the prize-w<strong>in</strong>n<strong>in</strong>g design, photographs <strong>of</strong> a model <strong>of</strong> the <strong>park</strong> were<br />
always attached, but <strong>in</strong> this article there were no such photographs. This means<br />
that when his plan was submitted for the competition, he had probably not yet<br />
made any models.<br />
3. TANGE’S LETTERS SHOWING THE EXPANSION OF THE PEACE PARK ZONE<br />
There rema<strong>in</strong> a total <strong>of</strong> 23 letters 2 sent to the city by Tange or by those close to<br />
him between November 1949 to June 1951, when Peace Park was actually be<strong>in</strong>g<br />
constructed based on his prize-w<strong>in</strong>n<strong>in</strong>g plan. Many <strong>of</strong> these letters were<br />
addressed to Chimata Fujimoto, a city employee. This paper focuses on how<br />
Peace Park <strong>zone</strong> was expanded or its area determ<strong>in</strong>ed and on the content <strong>of</strong><br />
the letters related to this process.<br />
The letters are numbered from 1 to 23. Among them, 3, 5, 9, 13 and 15 were<br />
related to the Kobe Fair 1950. (See Chart 1) The details <strong>of</strong> the exhibition at the<br />
Kobe Fair are not known, but the undated letter No. 3 says, “At the Kobe Fair<br />
(March 15 to June 15, 1950), <strong>in</strong> which I am <strong>in</strong>volved a little, I am plann<strong>in</strong>g to<br />
present exhibits on the <strong>peace</strong> city or the <strong>in</strong>ternational city <strong>of</strong> culture…”<br />
2 These letters are kept at the Hiroshima Municipal Archives.
Cities, nations and regions <strong>in</strong> plann<strong>in</strong>g history<br />
Furthermore, Letter No. 5 dated March 30, 1950, says, “I asked Ueno Model<br />
Shop to m ake a 1/300 scale model <strong>of</strong> the Hiroshima Peace Hall.” From this<br />
letter, it is clear that the model was first made around the time <strong>of</strong> the Kobe<br />
Fair and that Chuji Hirayama, an architectural photographer, was <strong>in</strong>volved. The<br />
expansion <strong>of</strong> the target <strong>zone</strong> and its scope were not clearly described <strong>in</strong> these<br />
letters.<br />
Chart 1- Reasons for Expansion <strong>of</strong> the Target Zone (by Ishimaru)<br />
Subject Reasons for Expansion <strong>of</strong> the Target Zone Letter No.<br />
Exhibits for the Kobe Fair<br />
Tange was asked to<br />
design the Children’s<br />
Library at the Children’s<br />
Center. He accepted and<br />
prepared to design it.<br />
With regard to publish<strong>in</strong>g<br />
an article <strong>in</strong> Kokusai<br />
Kenchiku(April 1950)<br />
For the first time, Tange’s idea went<br />
beyond the framework <strong>of</strong> the Peace<br />
Memorial Park.<br />
The Children’s Library was located <strong>in</strong><br />
Central Park. This resulted <strong>in</strong> the<br />
extension <strong>of</strong> the axis from the Peace Park<br />
to Central Park as well as the expansion<br />
<strong>of</strong> the proposed <strong>park</strong> <strong>zone</strong>.<br />
Tange presented his design not limited to<br />
Peace Park plan but as the Hiroshima Plan<br />
or Hiroshima Peace Memorial City Plan.<br />
3, 5, 9, 13, 15<br />
5, 6, 9, 10, 13,<br />
21, 22<br />
5, 6, 7, 9, 13,<br />
15<br />
Presentation at CIAM<br />
(CIAM8)<br />
Tange presented his Hiroshima Plan <strong>in</strong><br />
l<strong>in</strong>e with the CIAM’s theme, “The Heart<br />
<strong>of</strong> the City.”<br />
6, 7, 9, 10, 13,<br />
15<br />
Letter No. 5 also says that an article was be<strong>in</strong>g prepared on the “concept <strong>of</strong><br />
creat<strong>in</strong>g a <strong>peace</strong> city,” but the details were not expla<strong>in</strong>ed. From other sources,<br />
I found that this was the article published <strong>in</strong> Kokusai Kenchiku <strong>in</strong> April 1950.<br />
Among Tange’s letters, the descriptions <strong>of</strong> the Kobe Fair exhibition appeared<br />
earlier than those <strong>of</strong> this article, but as Tange was engaged <strong>in</strong> these two<br />
projects at around the same time and as the content related to Tange’s plan<br />
seems to be largely the same, the article <strong>in</strong> Kokusai Kenchiku is referred to <strong>in</strong><br />
this paper to describe what Tange’s plan was <strong>in</strong> those days.<br />
4. EXPANSION OF THE PEACE PARK ZONE AS LEARNED FROM TANGE’S<br />
LETTERS AND THE ARTICLE IN KOKUSAI KENCHIKU<br />
The construction <strong>of</strong> the build<strong>in</strong>gs <strong>in</strong> Peace Park had not yet begun, but<br />
architectural journals ran one article after another on Hiroshima to respond to<br />
the great <strong>in</strong>terest <strong>in</strong> architectural circles. The April 1950 issue <strong>of</strong> Kokusai<br />
Kenchiku (here<strong>in</strong>after Kokusai Kenchiku-A) published an article titled<br />
“Hiroshima Plan: Creation <strong>of</strong> Peace City” with an English translation. This<br />
article <strong>in</strong>cluded a land-use plan shown on an aerial photograph on which a road<br />
plan was drawn; a plan titled “Peace Park Project,” which was pr<strong>in</strong>ted <strong>in</strong> color;<br />
photographs <strong>of</strong> a model <strong>of</strong> Peace Park; design draw<strong>in</strong>gs; a model <strong>of</strong> Peace Hall,<br />
and some draw<strong>in</strong>gs <strong>of</strong> the Children’s Center. There are several features;<br />
particularly noteworthy are those related to the layout plan <strong>in</strong>dicated <strong>in</strong> Figure<br />
5.
15th INTERNATIONAL PLANNING HISTORY SOCIETY CONFERENCE<br />
Another feature is that the legends are<br />
translated <strong>in</strong>to English and grouped <strong>in</strong><br />
four: Group A centered on the Peace<br />
Hall; Group B: Children’s Center<br />
(Figure 6); Group C: International<br />
Recreational Facilities; and Group D:<br />
International Cultural Facilities.<br />
Particularly noteworthy is Group B,<br />
which <strong>in</strong>cludes the Children’s Ma<strong>in</strong><br />
Hall, the library and the Art &<br />
Sciences Museum. Tange had prepared<br />
detailed draw<strong>in</strong>gs for Group B,<br />
particularly for the library, as the<br />
construction <strong>of</strong> the Children’s Library<br />
was becom<strong>in</strong>g a reality. In this<br />
location, however, the Children’s<br />
Cultural Hall had already been<br />
constructed <strong>in</strong> 1948 (Figures 7, 8), but<br />
Tange had ignored the presence <strong>of</strong> this<br />
build<strong>in</strong>g. Tange had even prepared a<br />
1/400 scale draw<strong>in</strong>g for the library<br />
(Figure 9), which is another<br />
conspicuous feature <strong>of</strong> this plan.<br />
The biggest feature <strong>of</strong> the article <strong>in</strong><br />
Kokusai Kenchiku-A is that the Peace<br />
Park <strong>zone</strong> was greatly expanded to<br />
Central Park beyond the area<br />
Figure 5- Tange’s layout plan, Kokusai<br />
Kenchiku, April 1950, p.30.<br />
Figure 7- Drawn by an unknown person.the<br />
layout plan <strong>of</strong> Children’s Cultural Hall and<br />
other facilities, Hiroshima Municipal<br />
Archives Bullet<strong>in</strong>, Vol.11, March 1988, p.85.<br />
Figure 6- Tange’s layout plan <strong>of</strong> Group B,<br />
around the Children’s Center, Kokusai<br />
Kenchiku, April 1950, p.30.<br />
Figure 8- A photograph <strong>of</strong> the Children’s<br />
Cultural Hall, Hiroshima Municipal Archives<br />
Bullet<strong>in</strong>, Vol.11, March 1988, p.85.
Cities, nations and regions <strong>in</strong> plann<strong>in</strong>g history<br />
<strong>in</strong>itially <strong>in</strong>dicated for the Peace Park. This<br />
expanded <strong>zone</strong> was ma<strong>in</strong>ta<strong>in</strong>ed for some<br />
years.<br />
The Kobe Fair took place prior to the<br />
publication <strong>of</strong> Kokusai Kenchiku-A, but<br />
consider<strong>in</strong>g the time needed for<br />
preparation, Tange was probably engaged<br />
<strong>in</strong> these two projects at the same time.<br />
Therefore Peace Memorial Park <strong>zone</strong> was<br />
expanded on these occasions.<br />
5. TANGE’S PRESENTATION AT CIAM IN<br />
1951 AND THE PEACE PARK ZONE<br />
The biggest event that followed was the<br />
eighth CIAM, which was held <strong>in</strong> Hoddesdon<br />
<strong>in</strong> 1951 under the theme <strong>of</strong> “The Heart <strong>of</strong><br />
the City.” Tange attended this congress to<br />
present his Peace Park project. His actual<br />
presentation at CIAM is not available, but<br />
CIAM 8: The Heart <strong>of</strong> the City: towards the<br />
humanization <strong>of</strong> urban life carries a road<br />
plan drawn on an aerial photograph <strong>of</strong><br />
Hiroshima and a photograph <strong>of</strong> a model <strong>of</strong><br />
the Peace Park together with the layout<br />
Figure 9- Draw<strong>in</strong>g <strong>of</strong> the library by<br />
Tange, orig<strong>in</strong>al scale 1/400,<br />
235x85mm. Kokusai Kenchiku, April<br />
1950, p.39.<br />
Figure 10- The Peace Park layout plan by<br />
Tange with a road plan drawn on an aerial<br />
photograph and a photograph <strong>of</strong> a model<br />
<strong>of</strong> Peace Park <strong>in</strong> CIAM 8: The Heart <strong>of</strong> the<br />
City, towards the harmonization <strong>of</strong> urban<br />
life, 1979, p.137.<br />
plan. On another page, there is<br />
another photograph show<strong>in</strong>g the ru<strong>in</strong>s<br />
on the site where the Peace Park<br />
would be constructed and a draw<strong>in</strong>g<br />
<strong>of</strong> a festival scene from the Edo<br />
period. The layout plan is almost<br />
identical to the one <strong>in</strong> Kokusai<br />
Kenchiku-A, but the details are<br />
slightly different. For example, the<br />
legends are not numbered or grouped.<br />
The names <strong>of</strong> the facilities are<br />
written directly on the plan. The<br />
“Rema<strong>in</strong>s <strong>of</strong> the Atom-bombed
15th INTERNATIONAL PLANNING HISTORY SOCIETY CONFERENCE<br />
Structure” (A-bomb Dome) is extremely<br />
difficult to identify. In Figure 5, the<br />
location is <strong>in</strong>dicated with the number 6,<br />
but <strong>in</strong> Figure 10, the name <strong>of</strong> the<br />
structure is written away from its<br />
location, and the structure itself is not<br />
clearly drawn. The colors are also<br />
different. Figure 5 uses green, but<br />
Figure 10 is <strong>in</strong> monochrome for<br />
technical reasons. As a note at the<br />
bottom expla<strong>in</strong>s the change <strong>in</strong> colors, it<br />
is known that the orig<strong>in</strong>al draw<strong>in</strong>g <strong>of</strong><br />
Hiroshima presented at CIAM used green.<br />
Several copies <strong>of</strong> a pamphlet titled<br />
Peace City HIROSHIMA are stored at<br />
libraries <strong>in</strong> Hiroshima and at the<br />
Hiroshima Municipal Archives. The<br />
purpose <strong>of</strong> this pamphlet is not known,<br />
but by compar<strong>in</strong>g the layout plan <strong>in</strong> this<br />
pamphlet (Figure 11) with that <strong>of</strong> CIAM<br />
8, the two are found to be identical<br />
except for the green color which was applied to the plan <strong>in</strong> the pamphlet. It is<br />
highly likely that the colored version was taken to CIAM.<br />
As the build<strong>in</strong>gs proposed <strong>in</strong> the plan did not yet exist when Tange attended<br />
CIAM, there were no photographs <strong>of</strong> any build<strong>in</strong>g he could present. With only<br />
this layout draw<strong>in</strong>g, however, it is said<br />
that Tange made a strong impression on<br />
the audience. Tange’s plan represented<br />
the heart <strong>of</strong> Hiroshima by show<strong>in</strong>g a<br />
cont<strong>in</strong>uum from today’s Peace Park to<br />
Central Park, befitt<strong>in</strong>g CIAM’s theme,<br />
“The Heart <strong>of</strong> the City.”<br />
6. TANGE’S ARTICLES IN SHINKENCHIKU<br />
AND OTHER JOURNALS AND THE PEACE<br />
PARK ZONE<br />
An article <strong>in</strong> the September 1951 issue<br />
<strong>of</strong> Kokusai Kenchiku (Kokusai Kenchiku-<br />
B) featured Kenzo Tange, show<strong>in</strong>g some<br />
draw<strong>in</strong>gs and photographs <strong>of</strong> the model<br />
<strong>of</strong> the Peace Hall and the actual<br />
build<strong>in</strong>gs under construction but did not<br />
<strong>in</strong>clude any layout plan for Peace Park.<br />
Therefore <strong>in</strong> this paper, this article is<br />
excluded from consideration.<br />
In January 1954, another article was<br />
published <strong>in</strong> Sh<strong>in</strong>kenchiku<br />
(Sh<strong>in</strong>kenchiku-A) with some<br />
photographs <strong>of</strong> the museum build<strong>in</strong>g,<br />
Figure 11- Peace Park Project designed<br />
by Tnge.K., Asada.T., Otani.S. and<br />
their associates <strong>of</strong> the Plann<strong>in</strong>g<br />
Research Group <strong>in</strong> Peace City<br />
HIROSHIMA, 1952, pp.4-5<br />
Figure 12- Layout Plan by Tange,<br />
Sh<strong>in</strong>kenchiku, January 1954, p.6.
Cities, nations and regions <strong>in</strong> plann<strong>in</strong>g history<br />
which was almost complete.<br />
This conveys the<br />
atmosphere <strong>of</strong> the Peace<br />
Park very well. It also<br />
<strong>in</strong>cludes a city plann<strong>in</strong>g<br />
draw<strong>in</strong>g and a draw<strong>in</strong>g<br />
dubbed “The Core <strong>of</strong><br />
Hiroshima Plann<strong>in</strong>g” (Figure<br />
12). Basically, this draw<strong>in</strong>g<br />
is the same as the one<br />
presented at CIAM. The<br />
reality deviated from the<br />
Figure 13- Photograph <strong>of</strong> Memorial Museum under<br />
construction by Chuji Hirayama (1953). Sh<strong>in</strong>kenchiku,<br />
January 1954, pp.10-11.<br />
Figure 14- Photograph <strong>of</strong> the Children’s Library by Chuji Hirayama, Sh<strong>in</strong>kenchiku, July<br />
1954, p.27.<br />
draw<strong>in</strong>g, but Tange ma<strong>in</strong>ta<strong>in</strong>ed his policy <strong>of</strong> adher<strong>in</strong>g to his plan.<br />
This draw<strong>in</strong>g is titled “Peace Park.” Tange cont<strong>in</strong>ued to call his plan the Peace<br />
Park Project. At the same time, he repeatedly expla<strong>in</strong>ed that this area was the<br />
core, or heart, <strong>of</strong> the city. In this way, he ma<strong>in</strong>ta<strong>in</strong>ed the basic concept<br />
presented at CIAM 8.<br />
Sh<strong>in</strong>kenchiku-A featured some photographs <strong>of</strong> build<strong>in</strong>gs, <strong>in</strong>clud<strong>in</strong>g the museum<br />
build<strong>in</strong>g (formerly called the Memorial Display Hall), which was almost<br />
complete (Figure 13).<br />
The Children’s Library had already been constructed <strong>in</strong> November 1952 with a<br />
donation from the Hiroshima Prefectural Association <strong>in</strong> California and funds<br />
from the city budget. Designed by Tange, this library was built with a<br />
mushroom-like concrete shell structure (Figure 14). Many children came here<br />
and enjoyed read<strong>in</strong>g books, which were precious <strong>in</strong> those days. This build<strong>in</strong>g<br />
was <strong>in</strong>troduced as the “Hiroshima Children Library <strong>in</strong> Hiroshima Peace Park” <strong>in</strong><br />
the July 1954 issue <strong>of</strong> Sh<strong>in</strong>kenchiku (Sh<strong>in</strong>kenchiku-B).<br />
In this article, Tange said, “This ‘home’ for children built <strong>in</strong> one corner <strong>of</strong><br />
Peace Park is like a shade tree that grew <strong>in</strong>to a build<strong>in</strong>g.” It is not known<br />
whether he believed this area was a part <strong>of</strong> Peace Park or whether he<br />
<strong>in</strong>tentionally called called it Peace Park because the name itself was significant.<br />
In any case, this was what was actually tak<strong>in</strong>g place after the completion as a<br />
part <strong>of</strong> the Peace Park Project.<br />
The June 1956 issue <strong>of</strong> Sh<strong>in</strong>kenchiku (Sh<strong>in</strong>kenchiku-C) ran an article with<br />
photographs <strong>of</strong> the museum build<strong>in</strong>g and the ma<strong>in</strong> build<strong>in</strong>g near completion and
15th INTERNATIONAL PLANNING HISTORY SOCIETY CONFERENCE<br />
some comments on the process <strong>of</strong> the<br />
project. This article by Takashi Asada had<br />
the follow<strong>in</strong>g features: 1) the layout plan<br />
<strong>of</strong> Peace Park was limited to today’s Peace<br />
Park area, and Tange’s previous layout<br />
plan cover<strong>in</strong>g a wider area was not shown;<br />
2) the Peace Arch was replaced with the<br />
cenotaph designed after an ancient clay<br />
image <strong>of</strong> a house; and 3) the build<strong>in</strong>g<br />
called the Conference Hall at the<br />
competition was replaced by the Assembly<br />
Hall (Figure 15). “I must state clearly that<br />
Tange had unpleasant memories <strong>of</strong> the<br />
plann<strong>in</strong>g and construction <strong>of</strong> the Assembly<br />
Hall, which comprises one <strong>of</strong> the three<br />
structures <strong>of</strong> the Peace Hall and plays an<br />
important role <strong>in</strong> the citizens’ social<br />
activities,” Asada wrote and criticized the<br />
fact that the Assembly Hall was not<br />
designed by Tange’s group but by another<br />
architect. This paper does not elaborate<br />
on this matter as it is not the ma<strong>in</strong> theme.<br />
7. CITY ADMINISTRATION’S RESPONSE AND THE PEACE PARK ZONE<br />
In this way, the planned area for the Peace Memorial Park changed over the<br />
years, but what was the reaction <strong>of</strong> the city’s adm<strong>in</strong>istration? Did the city th<strong>in</strong>k<br />
that Tange had<br />
expanded the<br />
Peace Park <strong>zone</strong><br />
without<br />
consult<strong>in</strong>g the<br />
city?<br />
The design<br />
draw<strong>in</strong>gs by<br />
Tange’s group<br />
are stored <strong>in</strong> the<br />
Hiroshima<br />
Municipal<br />
Archives. Figure<br />
16 is the layout<br />
plan proposed by<br />
Tange, drawn on<br />
May 25, 1950,<br />
show<strong>in</strong>g the<br />
Figure 17- The Peace Park<br />
entire area,<br />
plan <strong>of</strong> January 4, 1951, by<br />
<strong>in</strong>clud<strong>in</strong>g the<br />
the Plann<strong>in</strong>g Division <strong>of</strong> the<br />
Peace Memorial<br />
Construction Bureau, City <strong>of</strong><br />
Hiroshima, Hiroshima<br />
Park and the<br />
Children’s<br />
Center. Figure<br />
Figure 16- The Peace Park<br />
plan <strong>of</strong> May 25, 1950,<br />
proposed by Kenzo Tange,<br />
Hiroshima Municipal Archives<br />
Bullet<strong>in</strong>, Vol. 23, December<br />
1999, frontispiece 2.<br />
Figure 15- Tange’s layout plan <strong>of</strong> Peace<br />
Park, Sh<strong>in</strong>kenchiku, June 1956, p.40.<br />
Municipal Archives Bullet<strong>in</strong>,<br />
Vol. 23, 1999, frontispiece<br />
3.
Cities, nations and regions <strong>in</strong> plann<strong>in</strong>g history<br />
Figure 18- Public hous<strong>in</strong>g site map <strong>in</strong><br />
the Motomachi District around 1949,<br />
drawn by Hiroshima Prefecture and<br />
City <strong>of</strong> Hiroshima <strong>in</strong> 1978,<br />
Commemorative Book for Motomachi<br />
District Redevelopment Project, March<br />
1979, p.11.<br />
17 shows a similar layout plan.<br />
Figure 19- Public and illegal hous<strong>in</strong>g site<br />
map <strong>in</strong> the Motomachi District around<br />
1966, drawn by Hiroshima Prefecture and<br />
the City <strong>of</strong> Hiroshima <strong>in</strong> 1978,<br />
Commemorative Book for Motomachi<br />
District Redevelopment Project, 1979,<br />
p.6.<br />
It is expla<strong>in</strong>ed that this draw<strong>in</strong>g titled “Draw<strong>in</strong>g <strong>of</strong> the Peace Park Plan” was<br />
prepared by the Plann<strong>in</strong>g Division <strong>of</strong> the city’s Construction Bureau on January 4,<br />
1951. These show that the city responded to Tange’s plan very favorably by<br />
accept<strong>in</strong>g his proposals and/or by jo<strong>in</strong>tly develop<strong>in</strong>g plans. The city, however,<br />
had not <strong>of</strong>ficially asked Tange to <strong>in</strong>clude Central Park <strong>in</strong> Peace Park. There is no<br />
evidence to show that the city had carefully studied Tange’s plan either. This<br />
led to the confusion over the design concept <strong>of</strong> Central Park. When it was<br />
convenient for the city, Tange’s plan was adopted, but when it was not, other<br />
proposals were considered.<br />
The biggest move made by the city was that it decided to allocate a part <strong>of</strong> the<br />
about 70 ha <strong>of</strong> Central Park as a residential area. Due to the dire shortage <strong>of</strong><br />
hous<strong>in</strong>g, the city had started construct<strong>in</strong>g temporary public houses <strong>in</strong> this area<br />
(Figure 18, 19). They were eventually to be removed, but with a decision to<br />
create a residential area here, the <strong>park</strong> area was reduced to about 40 ha. Thus<br />
the coexistence <strong>of</strong> the residential area and a <strong>park</strong> became <strong>in</strong>evitable, and it<br />
became impossible for Tange’s plan to be implemented as it was.<br />
This area was later redeveloped, and high-rise apartment build<strong>in</strong>gs were built <strong>in</strong><br />
the residential area. Tange’s op<strong>in</strong>ion about the establishment <strong>of</strong> a residential<br />
area is unknown, but he had to accept it as it was <strong>of</strong>ficially approved by the<br />
city.<br />
8. CONCLUSION
15th INTERNATIONAL PLANNING HISTORY SOCIETY CONFERENCE<br />
At the time <strong>of</strong> the competition, the Peace Memorial Park <strong>zone</strong> was limited to<br />
the area <strong>of</strong> Nakajima Park, one <strong>of</strong> the three major <strong>park</strong>s to be selected under<br />
the postwar reconstruction plan. From Tange’s letters, however, it is known<br />
that after the competition he expanded the <strong>zone</strong> to Central Park. Tange was<br />
not <strong>of</strong>ficially asked to <strong>in</strong>clude this area <strong>in</strong> the Peace Park Project nor did the<br />
city <strong>of</strong>ficially decide to adopt his plan.<br />
How the proposed the Peace Memorial Park <strong>zone</strong> changed after the competition<br />
is summarized <strong>in</strong> Figure 20. As this shows, Tange proposed that Central Park be<br />
<strong>in</strong>cluded, but actual Peace Park was developed <strong>in</strong> the <strong>in</strong>itially suggested<br />
limited area around Nakajima Park. The <strong>changes</strong> to the <strong>zone</strong> can be expla<strong>in</strong>ed<br />
as follows:<br />
The Kobe Fair took place from March 15 to June 15, 1950, and Tange received a<br />
letter <strong>of</strong> <strong>in</strong>vitation to this fair probably <strong>in</strong> December 1949. Detailed <strong>in</strong>formation<br />
about the exhibition is not available, but Tange’s presentation was prepared<br />
under the theme <strong>of</strong> “<strong>peace</strong> city” or “<strong>in</strong>ternational city <strong>of</strong> culture” as expla<strong>in</strong>ed<br />
<strong>in</strong> his letter. Probably on this occasion, Tange expanded the Peace Park <strong>zone</strong>.<br />
He proposed the Children’s Center <strong>in</strong> Central Park and various facilities<br />
<strong>in</strong>clud<strong>in</strong>g the library, the Art & Sciences Museum, the Children’s Ma<strong>in</strong> Hall, the<br />
boathouse, club rooms, etc. This concept was presented <strong>in</strong> Kokusai Kenchiku-A<br />
with a layout plan titled “Peace Park Project.” The tendency to expand the<br />
<strong>park</strong> <strong>zone</strong> beyond the <strong>in</strong>itially suggested area toward Central Park was quite<br />
natural, consider<strong>in</strong>g the axis Tange had proposed <strong>in</strong> his <strong>in</strong>itial plan. This<br />
tendency became concrete when the city asked Tange’s group to design the<br />
Children’s Center, specifically the Children’s Library.<br />
The detailed process is not known, but it was Tange’s plan proposed <strong>in</strong> the<br />
Peace Park Project that led to the construction <strong>of</strong> the library.<br />
Tange’s plan was deemed to fit the idea <strong>of</strong> creat<strong>in</strong>g the core or heart <strong>of</strong> the<br />
city, which was the theme <strong>of</strong> the eighth CIAM, <strong>in</strong>dicat<strong>in</strong>g that the plan was<br />
considered from the po<strong>in</strong>t <strong>of</strong> view <strong>of</strong> the urban structure rather than from the<br />
concept <strong>of</strong> <strong>peace</strong>. In this way, Tange’s plan expanded the features <strong>of</strong> Peace<br />
Park, while locat<strong>in</strong>g his architecture <strong>in</strong> a wider area. His plan was not entirely<br />
realized due to the established <strong>in</strong>stitutions and the politics <strong>of</strong> the city and was<br />
implemented <strong>in</strong> an <strong>in</strong>complete manner. But the axis conceived by Tange can<br />
exert an <strong>in</strong>fluencial power beyond Peace Memorial Park.
Cities, nations and regions <strong>in</strong> plann<strong>in</strong>g history<br />
Figure 20- Summary <strong>of</strong> the target <strong>zone</strong> for Peace Park Project by Ishimaru.N., February<br />
2012.
15th INTERNATIONAL PLANNING HISTORY SOCIETY CONFERENCE<br />
REFERENCES<br />
Hiroshima Municipal Archives Bullet<strong>in</strong>, Vol. 11, March 1988, & Vol. 23,<br />
December 1999<br />
Ishimaru, N., S. Imabori, et al., eds. Pictorial History <strong>of</strong> Forty Years s<strong>in</strong>ce<br />
Atomic Bomb<strong>in</strong>g—Reconstruction <strong>of</strong> Hiroshima. The City <strong>of</strong> Hiroshima,<br />
1985<br />
Motomachi Chiku Saikaihatsu Sokush<strong>in</strong> Kyogikai, ed. Motomachi Chiku<br />
Saikaihatsu Jigyo K<strong>in</strong>enshi [Commemorative Book for Motomachi District<br />
Redevelopment Project], Hiroshima Prefecture & The City <strong>of</strong> Hiroshima,<br />
March 1979<br />
Tange, K., T. Asada, S. Otani, and T. Kimura. “Hiroshima-shi Heiwa K<strong>in</strong>en Koen<br />
oyobi K<strong>in</strong>enkan Sekkei Tosen Zuan [Award w<strong>in</strong>n<strong>in</strong>g designs at the<br />
competition for Hiroshima Peace Memorial Park and Memorial Hall]”.<br />
Kenchiku Zasshi. October-November 1949, pp.40-43<br />
Tange, K., T. Asada, S. Otani. et al. “Hiroshima Plan: Creation <strong>of</strong> Peace City”.<br />
Kokusai Kenchiku, April 1950, pp.27-39<br />
Tange, K., T. Asada, S. Otani. et al. “K<strong>in</strong>en Ch<strong>in</strong>retsukan: Hiroshima Heiwa<br />
Kaikan no tameno Jisshi Keikaku [The Work <strong>of</strong> Kenzo Tange: Memorial<br />
Museum]”. Kokusai Kenchiku, September 1951, pp.12-39<br />
Tange, K., and The City <strong>of</strong> Hiroshima eds. Peace City HIROSHIMA, The City <strong>of</strong><br />
Hiroshima, 1952<br />
Tange, K., T. Asada. and S. Otani., “Hiroshima Keikaku 1946-1953 [Hiroshima<br />
Plan, 1946-1953, Report on construction <strong>of</strong> Peace Hall Project]”.<br />
Sh<strong>in</strong>kenchiku, January 1954, pp.3-17<br />
Tange, K., Y. Tsuboi, et.al. “Hiroshima Kodomo no Ie [Hiroshima Children’s<br />
Library <strong>in</strong> Peace Park]”. Sh<strong>in</strong>kenchiku, July 1954, pp.26-31<br />
Tange, K., T. Asada, and S. Otani. “Hiroshima Keikaku 1946-55: Shutoshite<br />
Heiwa Kaikan ni tsuite no Saishu Hokoku [Hiroshima Plan, 1946-55]”.<br />
Sh<strong>in</strong>kenchiku, June 1956, pp.38-50<br />
Tange, K., et al. “ Japan:Hiroshima”, CIAM 8: The Heart <strong>of</strong> the City: towards<br />
the humanization <strong>of</strong> urban life. Kraus Repr<strong>in</strong>t, 1979.pp.136-138<br />
Tyrwhitt, J., J. S. Sert, and E. N. Rogers, eds. CIAM 8: The Heart <strong>of</strong> the City:<br />
towards the humanization <strong>of</strong> urban life. Kraus Repr<strong>in</strong>t, 1979. (Repr<strong>in</strong>t <strong>of</strong><br />
the orig<strong>in</strong>al published by Lund Humphries <strong>in</strong> 1952.)


