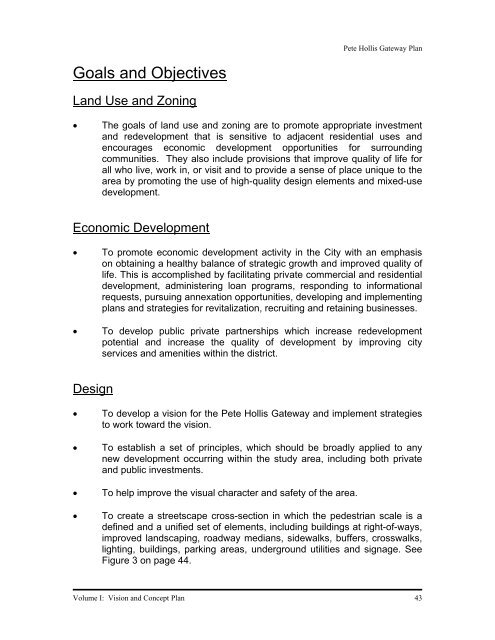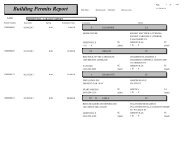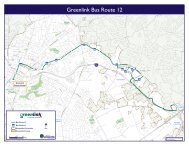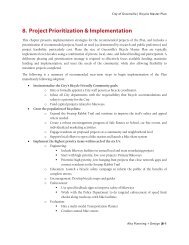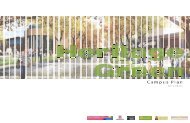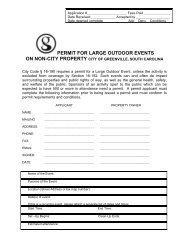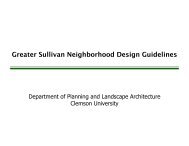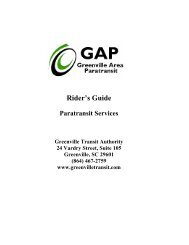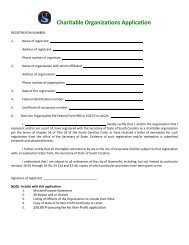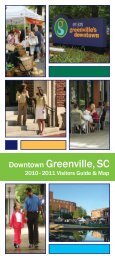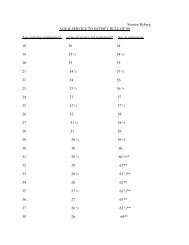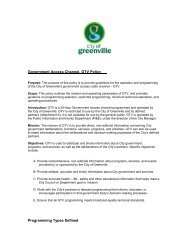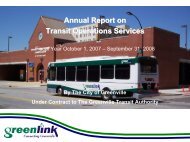Pete Hollis Gateway Plan - City of Greenville
Pete Hollis Gateway Plan - City of Greenville
Pete Hollis Gateway Plan - City of Greenville
You also want an ePaper? Increase the reach of your titles
YUMPU automatically turns print PDFs into web optimized ePapers that Google loves.
<strong>Pete</strong> <strong>Hollis</strong> <strong>Gateway</strong> <strong>Plan</strong><br />
Goals and Objectives<br />
Land Use and Zoning<br />
• The goals <strong>of</strong> land use and zoning are to promote appropriate investment<br />
and redevelopment that is sensitive to adjacent residential uses and<br />
encourages economic development opportunities for surrounding<br />
communities. They also include provisions that improve quality <strong>of</strong> life for<br />
all who live, work in, or visit and to provide a sense <strong>of</strong> place unique to the<br />
area by promoting the use <strong>of</strong> high-quality design elements and mixed-use<br />
development.<br />
Economic Development<br />
• To promote economic development activity in the <strong>City</strong> with an emphasis<br />
on obtaining a healthy balance <strong>of</strong> strategic growth and improved quality <strong>of</strong><br />
life. This is accomplished by facilitating private commercial and residential<br />
development, administering loan programs, responding to informational<br />
requests, pursuing annexation opportunities, developing and implementing<br />
plans and strategies for revitalization, recruiting and retaining businesses.<br />
• To develop public private partnerships which increase redevelopment<br />
potential and increase the quality <strong>of</strong> development by improving city<br />
services and amenities within the district.<br />
Design<br />
• To develop a vision for the <strong>Pete</strong> <strong>Hollis</strong> <strong>Gateway</strong> and implement strategies<br />
to work toward the vision.<br />
• To establish a set <strong>of</strong> principles, which should be broadly applied to any<br />
new development occurring within the study area, including both private<br />
and public investments.<br />
• To help improve the visual character and safety <strong>of</strong> the area.<br />
• To create a streetscape cross-section in which the pedestrian scale is a<br />
defined and a unified set <strong>of</strong> elements, including buildings at right-<strong>of</strong>-ways,<br />
improved landscaping, roadway medians, sidewalks, buffers, crosswalks,<br />
lighting, buildings, parking areas, underground utilities and signage. See<br />
Figure 3 on page 44.<br />
Volume I: Vision and Concept <strong>Plan</strong> 43


