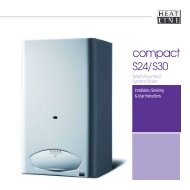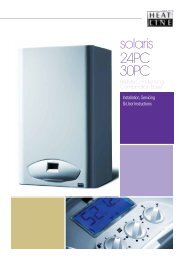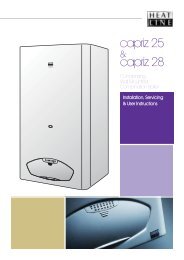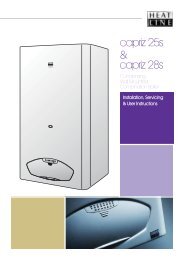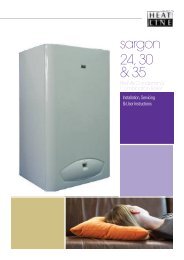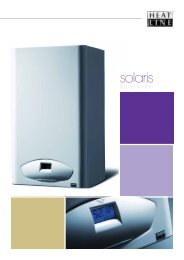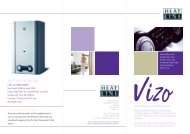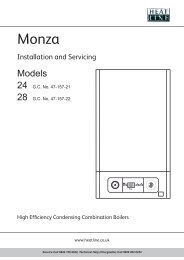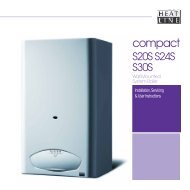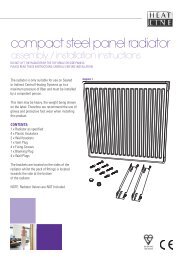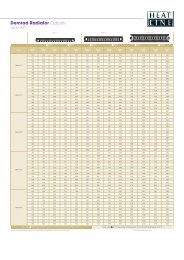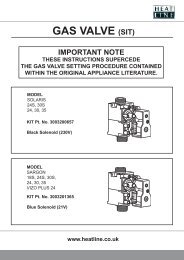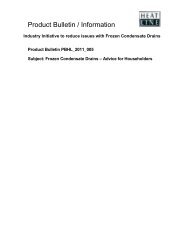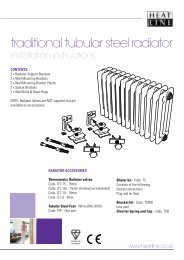CaprizPlus Instructions for use - Heatline
CaprizPlus Instructions for use - Heatline
CaprizPlus Instructions for use - Heatline
Create successful ePaper yourself
Turn your PDF publications into a flip-book with our unique Google optimized e-Paper software.
Position Position of the flue terminal mm<br />
Horizontal flues<br />
A<br />
directly below an opening, air brick,<br />
opening windows<br />
300<br />
B above an opening, air brick, opening windows 300<br />
C<br />
horizontally to an opening, air brick, opening<br />
windows<br />
300<br />
D below gutter, drain/soil pipe 25<br />
E below eaves 25 (1)<br />
F below a balcony or car port 25<br />
G from vertical drain pipes and soil pipes 25<br />
H from internal/external corners 25<br />
H (2) to a boundary alongside the terminal 300<br />
I above adjacent ground or balcony level 300<br />
Position Position of the flue terminal mm<br />
J (2) from surface or a boundary facing the terminal 600<br />
L<br />
from opening (door/window) in car port<br />
into dwelling<br />
1200<br />
M vertical from a terminal 1500<br />
N horizontally from a terminal 300<br />
Vertical flues<br />
P from another terminal 600<br />
Q above roof level 300<br />
R from adjacent opening window 1000<br />
S from adjacent wall to fl ue 300<br />
(1) There should be no ventilation/opening in the eaves within<br />
300mm distance of the terminal.<br />
(2) These dimensions comply with the building regulations,<br />
but they may need to be increased to avoid wall staining and<br />
nuisance from pluming depending on site conditions.<br />
- 16 - Service Call 0844 736 9138, Technical Help (Chargeable) Call 0906 802 0253



