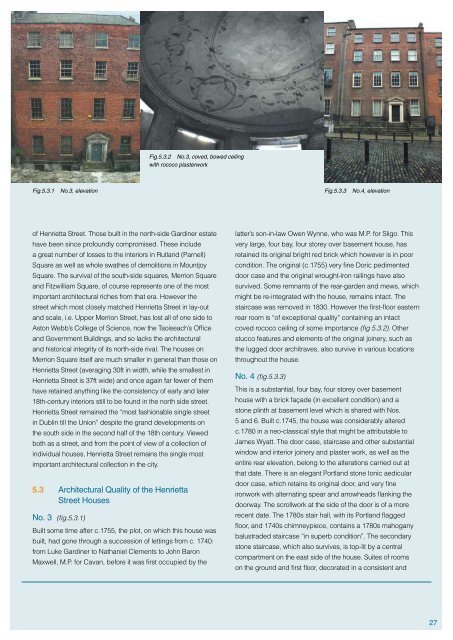Henrietta Street Conservation Plan - The Heritage Council
Henrietta Street Conservation Plan - The Heritage Council
Henrietta Street Conservation Plan - The Heritage Council
Create successful ePaper yourself
Turn your PDF publications into a flip-book with our unique Google optimized e-Paper software.
Fig.5.3.2 No.3, coved, bowed ceiling<br />
with rococo plasterwork<br />
Fig.5.3.1 No.3, elevation Fig.5.3.3 No.4, elevation<br />
of <strong>Henrietta</strong> <strong>Street</strong>. Those built in the north-side Gardiner estate<br />
have been since profoundly compromised. <strong>The</strong>se include<br />
a great number of losses to the interiors in Rutland (Parnell)<br />
Square as well as whole swathes of demolitions in Mountjoy<br />
Square. <strong>The</strong> survival of the south-side squares, Merrion Square<br />
and Fitzwilliam Square, of course represents one of the most<br />
important architectural riches from that era. However the<br />
street which most closely matched <strong>Henrietta</strong> <strong>Street</strong> in lay-out<br />
and scale, i.e. Upper Merrion <strong>Street</strong>, has lost all of one side to<br />
Aston Webb’s College of Science, now the Taoiseach’s Office<br />
and Government Buildings, and so lacks the architectural<br />
and historical integrity of its north-side rival. <strong>The</strong> houses on<br />
Merrion Square itself are much smaller in general than those on<br />
<strong>Henrietta</strong> <strong>Street</strong> (averaging 30ft in width, while the smallest in<br />
<strong>Henrietta</strong> <strong>Street</strong> is 37ft wide) and once again far fewer of them<br />
have retained anything like the consistency of early and later<br />
18th-century interiors still to be found in the north side street.<br />
<strong>Henrietta</strong> <strong>Street</strong> remained the “most fashionable single street<br />
in Dublin till the Union” despite the grand developments on<br />
the south side in the second half of the 18th century. Viewed<br />
both as a street, and from the point of view of a collection of<br />
individual houses, <strong>Henrietta</strong> <strong>Street</strong> remains the single most<br />
important architectural collection in the city.<br />
5.3 Architectural Quality of the <strong>Henrietta</strong><br />
<strong>Street</strong> Houses<br />
No. 3 (fig.5.3.1)<br />
Built some time after c.1755, the plot, on which this house was<br />
built, had gone through a succession of lettings from c. 1740:<br />
from Luke Gardiner to Nathaniel Clements to John Baron<br />
Maxwell, M.P. for Cavan, before it was first occupied by the<br />
latter’s son-in-law Owen Wynne, who was M.P. for Sligo. This<br />
very large, four bay, four storey over basement house, has<br />
retained its original bright red brick which however is in poor<br />
condition. <strong>The</strong> original (c.1755) very fine Doric pedimented<br />
door case and the original wrought-iron railings have also<br />
survived. Some remnants of the rear-garden and mews, which<br />
might be re-integrated with the house, remains intact. <strong>The</strong><br />
staircase was removed in 1830. However the first-floor eastern<br />
rear room is “of exceptional quality” containing an intact<br />
coved rococo ceiling of some importance (fig 5.3.2). Other<br />
stucco features and elements of the original joinery, such as<br />
the lugged door architraves, also survive in various locations<br />
throughout the house.<br />
No. 4 (fig.5.3.3)<br />
This is a substantial, four bay, four storey over basement<br />
house with a brick façade (in excellent condition) and a<br />
stone plinth at basement level which is shared with Nos.<br />
5 and 6. Built c.1745, the house was considerably altered<br />
c.1780 in a neo-classical style that might be attributable to<br />
James Wyatt. <strong>The</strong> door case, staircase and other substantial<br />
window and interior joinery and plaster work, as well as the<br />
entire rear elevation, belong to the alterations carried out at<br />
that date. <strong>The</strong>re is an elegant Portland stone Ionic aedicular<br />
door case, which retains its original door, and very fine<br />
ironwork with alternating spear and arrowheads flanking the<br />
doorway. <strong>The</strong> scrollwork at the side of the door is of a more<br />
recent date. <strong>The</strong> 1780s stair hall, with its Portland flagged<br />
floor, and 1740s chimneypiece, contains a 1780s mahogany<br />
balustraded staircase “in superb condition”. <strong>The</strong> secondary<br />
stone staircase, which also survives, is top-lit by a central<br />
compartment on the east side of the house. Suites of rooms<br />
on the ground and first floor, decorated in a consistent and<br />
27

















