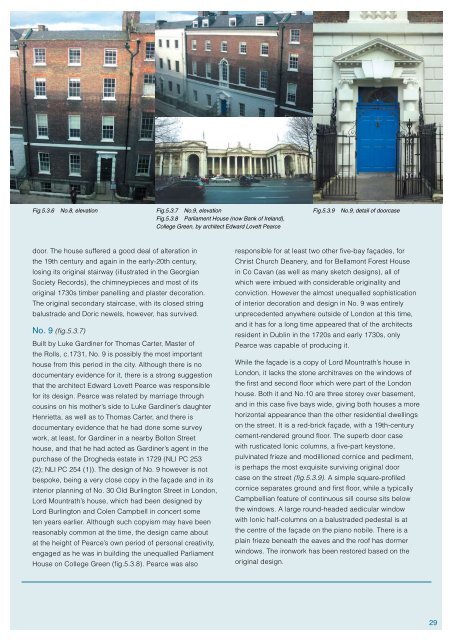Henrietta Street Conservation Plan - The Heritage Council
Henrietta Street Conservation Plan - The Heritage Council
Henrietta Street Conservation Plan - The Heritage Council
Create successful ePaper yourself
Turn your PDF publications into a flip-book with our unique Google optimized e-Paper software.
Fig.5.3.6 No.8, elevation Fig.5.3.7 No.9, elevation<br />
Fig.5.3.8 Parliament House (now Bank of Ireland),<br />
College Green, by architect Edward Lovett Pearce<br />
Fig.5.3.9<br />
No.9, detail of doorcase<br />
door. <strong>The</strong> house suffered a good deal of alteration in<br />
the 19th century and again in the early-20th century,<br />
losing its original stairway (illustrated in the Georgian<br />
Society Records), the chimneypieces and most of its<br />
original 1730s timber panelling and plaster decoration.<br />
<strong>The</strong> original secondary staircase, with its closed string<br />
balustrade and Doric newels, however, has survived.<br />
No. 9 (fig.5.3.7)<br />
Built by Luke Gardiner for Thomas Carter, Master of<br />
the Rolls, c.1731, No. 9 is possibly the most important<br />
house from this period in the city. Although there is no<br />
documentary evidence for it, there is a strong suggestion<br />
that the architect Edward Lovett Pearce was responsible<br />
for its design. Pearce was related by marriage through<br />
cousins on his mother’s side to Luke Gardiner’s daughter<br />
<strong>Henrietta</strong>, as well as to Thomas Carter, and there is<br />
documentary evidence that he had done some survey<br />
work, at least, for Gardiner in a nearby Bolton <strong>Street</strong><br />
house, and that he had acted as Gardiner’s agent in the<br />
purchase of the Drogheda estate in 1729 (NLI PC 253<br />
(2); NLI PC 254 (1)). <strong>The</strong> design of No. 9 however is not<br />
bespoke, being a very close copy in the façade and in its<br />
interior planning of No. 30 Old Burlington <strong>Street</strong> in London,<br />
Lord Mountrath’s house, which had been designed by<br />
Lord Burlington and Colen Campbell in concert some<br />
ten years earlier. Although such copyism may have been<br />
reasonably common at the time, the design came about<br />
at the height of Pearce’s own period of personal creativity,<br />
engaged as he was in building the unequalled Parliament<br />
House on College Green (fig.5.3.8). Pearce was also<br />
responsible for at least two other five-bay façades, for<br />
Christ Church Deanery, and for Bellamont Forest House<br />
in Co Cavan (as well as many sketch designs), all of<br />
which were imbued with considerable originality and<br />
conviction. However the almost unequalled sophistication<br />
of interior decoration and design in No. 9 was entirely<br />
unprecedented anywhere outside of London at this time,<br />
and it has for a long time appeared that of the architects<br />
resident in Dublin in the 1720s and early 1730s, only<br />
Pearce was capable of producing it.<br />
While the façade is a copy of Lord Mountrath’s house in<br />
London, it lacks the stone architraves on the windows of<br />
the first and second floor which were part of the London<br />
house. Both it and No.10 are three storey over basement,<br />
and in this case five bays wide, giving both houses a more<br />
horizontal appearance than the other residential dwellings<br />
on the street. It is a red-brick façade, with a 19th-century<br />
cement-rendered ground floor. <strong>The</strong> superb door case<br />
with rusticated Ionic columns, a five-part keystone,<br />
pulvinated frieze and modillioned cornice and pediment,<br />
is perhaps the most exquisite surviving original door<br />
case on the street (fig.5.3.9). A simple square-profiled<br />
cornice separates ground and first floor, while a typically<br />
Campbellian feature of continuous sill course sits below<br />
the windows. A large round-headed aedicular window<br />
with Ionic half-columns on a balustraded pedestal is at<br />
the centre of the façade on the piano nobile. <strong>The</strong>re is a<br />
plain frieze beneath the eaves and the roof has dormer<br />
windows. <strong>The</strong> ironwork has been restored based on the<br />
original design.<br />
29

















