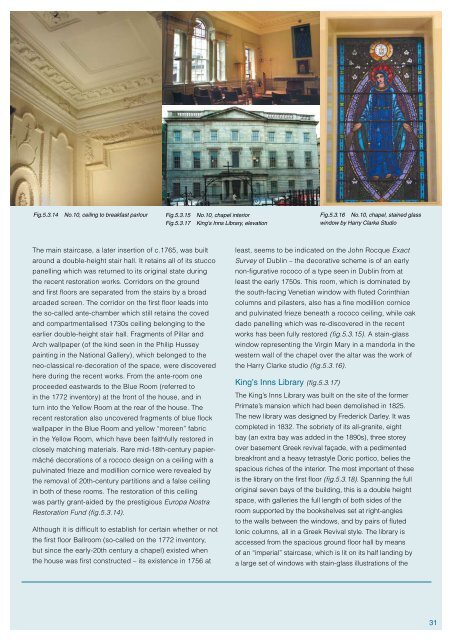Henrietta Street Conservation Plan - The Heritage Council
Henrietta Street Conservation Plan - The Heritage Council
Henrietta Street Conservation Plan - The Heritage Council
Create successful ePaper yourself
Turn your PDF publications into a flip-book with our unique Google optimized e-Paper software.
Fig.5.3.14 No.10, ceiling to breakfast parlour Fig.5.3.15 No.10, chapel interior<br />
Fig.5.3.17 King’s Inns Library, elevation<br />
Fig.5.3.16 No.10, chapel, stained glass<br />
window by Harry Clarke Studio<br />
<strong>The</strong> main staircase, a later insertion of c.1765, was built<br />
around a double-height stair hall. It retains all of its stucco<br />
panelling which was returned to its original state during<br />
the recent restoration works. Corridors on the ground<br />
and first floors are separated from the stairs by a broad<br />
arcaded screen. <strong>The</strong> corridor on the first floor leads into<br />
the so-called ante-chamber which still retains the coved<br />
and compartmentalised 1730s ceiling belonging to the<br />
earlier double-height stair hall. Fragments of Pillar and<br />
Arch wallpaper (of the kind seen in the Philip Hussey<br />
painting in the National Gallery), which belonged to the<br />
neo-classical re-decoration of the space, were discovered<br />
here during the recent works. From the ante-room one<br />
proceeded eastwards to the Blue Room (referred to<br />
in the 1772 inventory) at the front of the house, and in<br />
turn into the Yellow Room at the rear of the house. <strong>The</strong><br />
recent restoration also uncovered fragments of blue flock<br />
wallpaper in the Blue Room and yellow “moreen” fabric<br />
in the Yellow Room, which have been faithfully restored in<br />
closely matching materials. Rare mid-18th-century papiermâché<br />
decorations of a rococo design on a ceiling with a<br />
pulvinated frieze and modillion cornice were revealed by<br />
the removal of 20th-century partitions and a false ceiling<br />
in both of these rooms. <strong>The</strong> restoration of this ceiling<br />
was partly grant-aided by the prestigious Europa Nostra<br />
Restoration Fund (fig.5.3.14).<br />
Although it is difficult to establish for certain whether or not<br />
the first floor Ballroom (so-called on the 1772 inventory,<br />
but since the early-20th century a chapel) existed when<br />
the house was first constructed – its existence in 1756 at<br />
least, seems to be indicated on the John Rocque Exact<br />
Survey of Dublin – the decorative scheme is of an early<br />
non-figurative rococo of a type seen in Dublin from at<br />
least the early 1750s. This room, which is dominated by<br />
the south-facing Venetian window with fluted Corinthian<br />
columns and pilasters, also has a fine modillion cornice<br />
and pulvinated frieze beneath a rococo ceiling, while oak<br />
dado panelling which was re-discovered in the recent<br />
works has been fully restored (fig.5.3.15). A stain-glass<br />
window representing the Virgin Mary in a mandorla in the<br />
western wall of the chapel over the altar was the work of<br />
the Harry Clarke studio (fig.5.3.16).<br />
King’s Inns Library (fig.5.3.17)<br />
<strong>The</strong> King’s Inns Library was built on the site of the former<br />
Primate’s mansion which had been demolished in 1825.<br />
<strong>The</strong> new library was designed by Frederick Darley. It was<br />
completed in 1832. <strong>The</strong> sobriety of its all-granite, eight<br />
bay (an extra bay was added in the 1890s), three storey<br />
over basement Greek revival façade, with a pedimented<br />
breakfront and a heavy tetrastyle Doric portico, belies the<br />
spacious riches of the interior. <strong>The</strong> most important of these<br />
is the library on the first floor (fig.5.3.18). Spanning the full<br />
original seven bays of the building, this is a double height<br />
space, with galleries the full length of both sides of the<br />
room supported by the bookshelves set at right-angles<br />
to the walls between the windows, and by pairs of fluted<br />
Ionic columns, all in a Greek Revival style. <strong>The</strong> library is<br />
accessed from the spacious ground floor hall by means<br />
of an “imperial” staircase, which is lit on its half landing by<br />
a large set of windows with stain-glass illustrations of the<br />
31

















