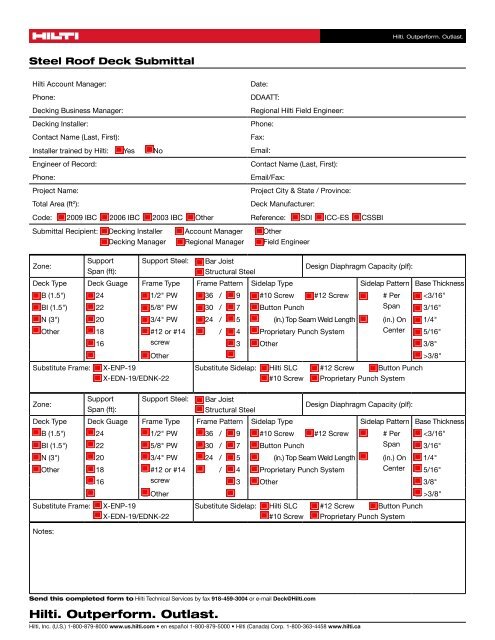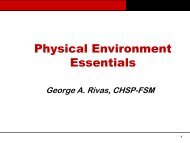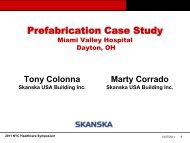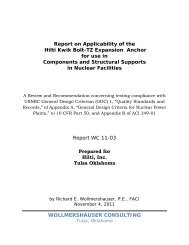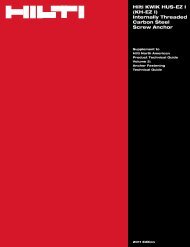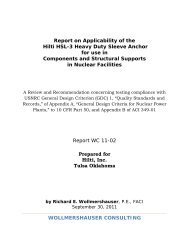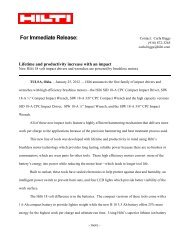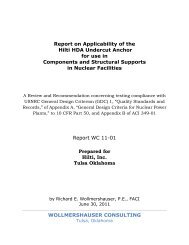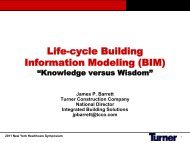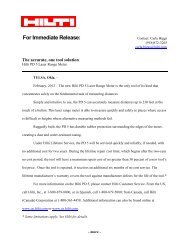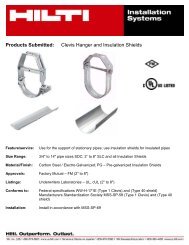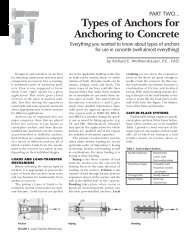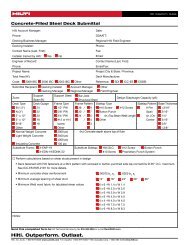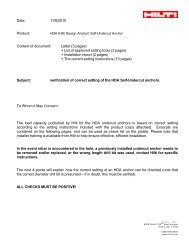Steel Roof Deck Submittal Form - Hilti
Steel Roof Deck Submittal Form - Hilti
Steel Roof Deck Submittal Form - Hilti
Create successful ePaper yourself
Turn your PDF publications into a flip-book with our unique Google optimized e-Paper software.
<strong>Hilti</strong>. Outperform. Outlast.<br />
<strong>Steel</strong> <strong>Roof</strong> <strong>Deck</strong> <strong>Submittal</strong><br />
<strong>Hilti</strong> Account Manager:<br />
Phone:<br />
<strong>Deck</strong>ing Business Manager:<br />
<strong>Deck</strong>ing Installer:<br />
Contact Name (Last, First):<br />
Date:<br />
DDAATT:<br />
Regional <strong>Hilti</strong> Field Engineer:<br />
Phone:<br />
Fax:<br />
Installer trained by <strong>Hilti</strong>: Yes No Email:<br />
Engineer of Record:<br />
Phone:<br />
Project Name:<br />
Total Area (ft 2 ):<br />
Code: 2009 IBC 2006 IBC 2003 IBC Other<br />
Contact Name (Last, First):<br />
Email/Fax:<br />
Project City & State / Province:<br />
<strong>Deck</strong> Manufacturer:<br />
Reference: SDI ICC-ES CSSBI<br />
<strong>Submittal</strong> Recipient: <strong>Deck</strong>ing Installer Account Manager Other<br />
<strong>Deck</strong>ing Manager Regional Manager Field Engineer<br />
Zone:<br />
Support<br />
Span (ft):<br />
Support <strong>Steel</strong>:<br />
Bar Joist<br />
Structural <strong>Steel</strong><br />
Design Diaphragm Capacity (plf):<br />
<strong>Deck</strong> Type <strong>Deck</strong> Guage Frame Type Frame Pattern Sidelap Type Sidelap Pattern Base Thickness<br />
B (1.5") 24 1/2" PW 36 / 9 #10 Screw #12 Screw # Per
<strong>Hilti</strong>. Outperform. Outlast.<br />
Help for filling out a <strong>Deck</strong> <strong>Submittal</strong> Request<br />
Engineer of Record:<br />
This information is typically found in the title block on the Structural Sheets (S pages).<br />
Total Area:<br />
This is important. It is also important that you include the square footage of each zone if you want help calculating the number of<br />
frame and sidelap fasteners that are needed.<br />
<strong>Deck</strong> Manufacturer:<br />
This is probably not on the design plans, but will typically be found on the deck shop drawings. This data is especially important for<br />
the West coast.<br />
Code:<br />
The code is typically found towards the front of the Architectural section (A pages)<br />
Reference:<br />
Any other applicable requirements / references (e.g., SDI)<br />
Zone:<br />
A new zone is needed anytime the deck type, deck gauge, frame fastener type, sidelap type, sidelap pattern, load requirement or base<br />
material changes.<br />
Support Span:<br />
This is the distance between the bar joist or structural steel. If there are different measurements, provide the range, the most common,<br />
and the largest span.<br />
Support <strong>Steel</strong>:<br />
Rule of thumb — Bar Joist is called out as #Letter#, for example 10K1 is a joist. The first number tells you the depth of the joist. The<br />
letter tells you the series of joist. K-series joists are the most popular, other types of joists are LH, DLH, SLH.<br />
Structural steel beams are typically called out as W#x#. For example W10x12 is a beam. The first number tells you the depth of the<br />
beam, the 2nd number tells you the weight per linear foot of the beam.<br />
Design Diaphragm Capacity:<br />
Often times, this is not called out on the plans; however, it must be included on the submittal form if it is in the plans.<br />
Substitute Sidelap:<br />
If you want to have the SLC screw as an option, it is important to mark <strong>Hilti</strong> SLC in this section. Also, if a top seam weld is specified,<br />
please mark which sidelap the customer wants to substitute (i.e. button punch, etc.).<br />
<strong>Deck</strong> Type/<strong>Deck</strong> Gauge/Weld Size/Weld Pattern:<br />
Are usually called out on the General Notes page (frequently Sheet S01) or the “<strong>Roof</strong> <strong>Deck</strong> Plan” sheet.<br />
Base Thickness:<br />
This is not likely to be called out on the plans. If it is bar joist, ask the installer to get the top chord thicknesses from the joist<br />
manufacturer.<br />
Additional Help:<br />
If in doubt about any of the above, ask a Technical Support Engineer, your Field Engineer, or the installer for assistance to ensure the<br />
information is accurate.<br />
<strong>Hilti</strong>. Outperform. Outlast.<br />
<strong>Hilti</strong>, Inc. (U.S.) 1-800-879-8000 www.us.hilti.com • en español 1-800-879-5000 • <strong>Hilti</strong> (Canada) Corp. 1-800-363-4458 www.hilti.ca


