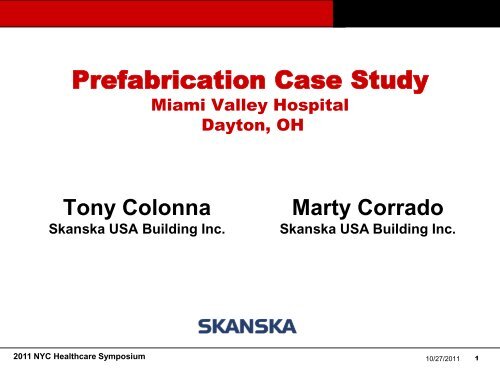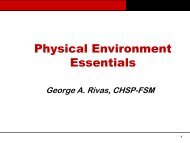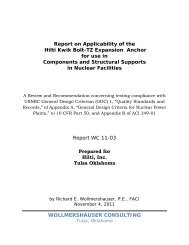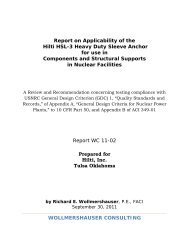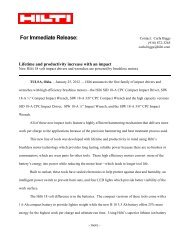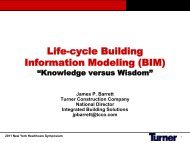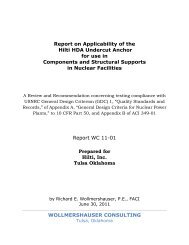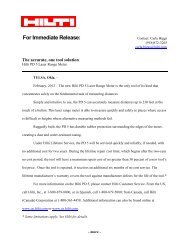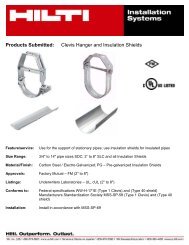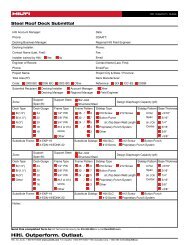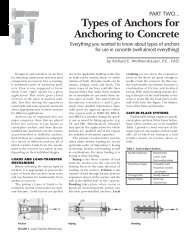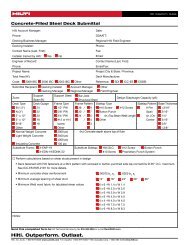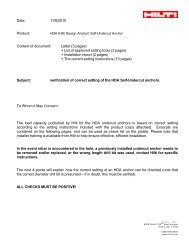Skanska Prefabrication Case Study (19 MB) - Hilti Egypt
Skanska Prefabrication Case Study (19 MB) - Hilti Egypt
Skanska Prefabrication Case Study (19 MB) - Hilti Egypt
You also want an ePaper? Increase the reach of your titles
YUMPU automatically turns print PDFs into web optimized ePapers that Google loves.
<strong>Prefabrication</strong> <strong>Case</strong> <strong>Study</strong><br />
Miami Valley Hospital<br />
Dayton, OH<br />
Tony Colonna<br />
<strong>Skanska</strong> USA Building Inc.<br />
Marty Corrado<br />
<strong>Skanska</strong> USA Building Inc.<br />
2011 NYC Healthcare Symposium<br />
10/27/2011<br />
1
The Business <strong>Case</strong> for <strong>Prefabrication</strong><br />
Earlier Project Delivery<br />
• Reduced Time to First Revenue<br />
• Finance Costs<br />
Lower Construction Costs<br />
• Lower General Conditions<br />
• 4-8% Savings on Prefabricated<br />
Modules<br />
Guaranteed Delivery Through A Predictable Process<br />
2011 NYC Healthcare Symposium<br />
10/27/2011<br />
2
Delivering Measureable Value<br />
<strong>Case</strong> <strong>Study</strong>: Regional Hospital<br />
$175M Project, 30 Month Base Schedule<br />
Key Assumptions:<br />
• Net Profits<br />
• $8,300 Per Adjusted Admission<br />
• 1,500 Adj. Admissions Per Month<br />
• General Conditions<br />
• Rate of 4.0%<br />
• Prefabricated Modules<br />
• Target Contract Value: $ 3.5M<br />
• Savings Rate: 8%<br />
$2,000,000<br />
$1,500,000<br />
$1,000,000<br />
$500,000<br />
Projected Value for 4 Month<br />
Schedule Reduction<br />
$0<br />
Net Profits General Conditions Construction<br />
Optimal Value Delivered Through A Predicable Delivery Date<br />
2011 NYC Healthcare Symposium<br />
10/27/2011<br />
3
Savings Example<br />
Traditional (Stick Build) vs. Prefabricated<br />
Key Differences:<br />
Traditional<br />
Construction<br />
Overhead and Profit<br />
Material Costs<br />
Labor (Construction)<br />
<strong>Prefabrication</strong><br />
Services<br />
Labor (Installation)<br />
Logistics<br />
• Material Changes<br />
• Lower Construction Labor<br />
• Installation Labor<br />
• Hoisting and Rigging<br />
• Actual Installation<br />
• Logistics<br />
• Crane Rental<br />
• Trucking<br />
• Site Delivery Labor<br />
Projected Pre-Fab Module Savings: 4% to 8%<br />
2011 NYC Healthcare Symposium<br />
10/27/2011<br />
4
Substantial Completion<br />
Substantial Completion<br />
Achieving the Results<br />
Month<br />
1 2 3 4 5 6 7 8 9 10 11 12 13 14 15 16 17 18 <strong>19</strong> 20 21<br />
Foundations<br />
Site Prep<br />
Structure<br />
Floor 1<br />
Basement<br />
Floor 5<br />
Floor 4<br />
Floor 3<br />
Floor 2<br />
Punch<br />
<strong>Prefabrication</strong> Schedule Traditional Schedule<br />
Foundations<br />
Site Prep<br />
Structure<br />
Floor 5<br />
Floor 4<br />
Floor 3<br />
Floor 2<br />
Floor 1<br />
Basement<br />
Punch<br />
Schedule Impact of <strong>Prefabrication</strong><br />
Parallel Processing Earlier Start Times<br />
Higher Efficiency Less Construction Time<br />
Standardized Work Shorter Punch Lists<br />
2011 NYC Healthcare Symposium<br />
10/27/2011<br />
5
<strong>Prefabrication</strong> <strong>Case</strong> <strong>Study</strong><br />
Miami Valley Hospital<br />
Dayton, OH<br />
.<br />
2011 NYC Healthcare Symposium<br />
10/27/2011<br />
6
Miami Valley Hospital<br />
South East Addition<br />
• Premier Health Partners – 4 hospital health system<br />
• Southwest region of Ohio<br />
• Not for Profit institution<br />
• Largest private employer in Dayton<br />
• Regions only Level 1 Trauma Center<br />
• 816 beds / 2.5 million square feet<br />
2011 NYC Healthcare Symposium<br />
10/27/2011<br />
7
2011 NYC Healthcare Symposium<br />
10/27/2011<br />
8
2011 NYC Healthcare Symposium<br />
10/27/2011<br />
9
7-23-2007<br />
2011 NYC Healthcare Symposium<br />
10/27/2011<br />
10
8-23-2010<br />
2011 NYC Healthcare Symposium<br />
10/27/2011<br />
11
−484,000 square foot expansion<br />
−12 floors – 7 floors of inpatient beds<br />
−Allows conversion to all private rooms<br />
on campus<br />
−Heart Center focus<br />
−Starting point for campus transformation<br />
−Strategy is to evolve campus to high acuity /<br />
high technology<br />
2011 NYC Healthcare Symposium<br />
10/27/2011<br />
12
2011 NYC Healthcare Symposium<br />
10/27/2011<br />
13
Our Motivation:<br />
• Improve quality<br />
• Reduce construction time<br />
• Reduce cost<br />
• Lean out the design and construction process<br />
• Reduce impact on the environment<br />
• Tight urban site with little staging area<br />
• Pushing Building Information Modeling<br />
• Leverage standardization and flexibility<br />
2011 NYC Healthcare Symposium<br />
10/27/2011<br />
14
Four Initiatives<br />
Temporary Bridge<br />
Modular, Demountable<br />
Caregiver Workstations<br />
Integrated MEP Racks<br />
Patient Room<br />
2011 NYC Healthcare Symposium<br />
10/27/2011<br />
15
2011 NYC Healthcare Symposium<br />
10/27/2011<br />
16
2011 NYC Healthcare Symposium<br />
10/27/2011<br />
17
2011 NYC Healthcare Symposium<br />
10/27/2011<br />
18
December 12<br />
2011 NYC Healthcare Symposium<br />
10/27/2011<br />
<strong>19</strong>
December 13<br />
2011 NYC Healthcare Symposium<br />
10/27/2011<br />
20
December 14<br />
2011 NYC Healthcare Symposium<br />
10/27/2011<br />
21
December 15<br />
2011 NYC Healthcare Symposium<br />
10/27/2011<br />
22
2011 NYC Healthcare Symposium<br />
10/27/2011<br />
23
Temporary Bridge – Performance Metrics<br />
Conventional Delivery<br />
•$2,100,000 to construct<br />
•4-6 months disruption<br />
of entry<br />
Prefabricated Delivery<br />
•$980,000 to construct<br />
•3 days of construction<br />
not disruption<br />
•Overnight removal of<br />
bridge after completion of<br />
permanent connector –<br />
zero disruption to campus<br />
and worksite<br />
2011 NYC Healthcare Symposium<br />
10/27/2011<br />
24
March 9<br />
2011 NYC Healthcare Symposium<br />
10/27/2011<br />
25
March 10<br />
2011 NYC Healthcare Symposium<br />
10/27/2011<br />
26
Four Initiatives<br />
Temporary Bridge<br />
Modular, Demountable<br />
Caregiver Workstations<br />
Integrated MEP Racks<br />
Patient Room<br />
2011 NYC Healthcare Symposium<br />
10/27/2011<br />
27
Patient Floor Design Workshop<br />
Patient Floor Design Drivers<br />
• Openness<br />
• Visibility<br />
• Access to patient and access to caregiver<br />
• Access to equipment<br />
• Standardization<br />
• Flexibility<br />
2011 NYC Healthcare Symposium<br />
10/27/2011<br />
28
Enhanced Staff Visualization<br />
• Open Support Core<br />
• No Columns<br />
• No Full Height Partitions<br />
2011 NYC Healthcare Symposium<br />
10/27/2011<br />
29
Flexibility<br />
• Staff support and storage stations<br />
• Modular and demountable<br />
• Adapt to changes in staffing ratios<br />
and technology<br />
2011 NYC Healthcare Symposium<br />
10/27/2011<br />
30
2011 NYC Healthcare Symposium<br />
10/27/2011<br />
31
2011 NYC Healthcare Symposium<br />
10/27/2011<br />
32
Four Initiatives<br />
Temporary Bridge<br />
Modular, Demountable<br />
Caregiver Workstations<br />
Integrated MEP Racks<br />
Patient Room<br />
2011 NYC Healthcare Symposium<br />
10/27/2011<br />
33
Above-ceiling MEP equipment<br />
• HVAC ducts and control boxes<br />
• Gas, plumbing, and sprinkler lines<br />
• Electrical conduit and cable trays<br />
2011 NYC Healthcare Symposium<br />
10/27/2011<br />
34
2011 NYC Healthcare Symposium<br />
10/27/2011<br />
35
Sub-contractor’s<br />
NavisWorks<br />
Model<br />
Installation Photo<br />
2011 NYC Healthcare Symposium<br />
10/27/2011<br />
36
Strut and<br />
Seismic<br />
Connections in<br />
Navisworks<br />
Strut and<br />
Seismic<br />
Connections in<br />
Fabrication<br />
Shop<br />
2011 NYC Healthcare Symposium<br />
10/27/2011<br />
37
2011 NYC Healthcare Symposium<br />
10/27/2011<br />
38
2011 NYC Healthcare Symposium<br />
10/27/2011<br />
39
2011 NYC Healthcare Symposium<br />
10/27/2011<br />
40
2011 NYC Healthcare Symposium<br />
10/27/2011<br />
41
2011 NYC Healthcare Symposium<br />
10/27/2011<br />
42
2011 NYC Healthcare Symposium<br />
10/27/2011<br />
43
2011 NYC Healthcare Symposium<br />
10/27/2011<br />
44
Four Initiatives<br />
Temporary Bridge<br />
Modular, Demountable<br />
Caregiver Workstations<br />
Integrated MEP Racks<br />
Patient Room<br />
2011 NYC Healthcare Symposium<br />
10/27/2011<br />
45
Patient Room Design Workshop<br />
2011 NYC Healthcare Symposium<br />
10/27/2011<br />
46
2011 NYC Healthcare Symposium<br />
Optimized Patient-to-Staff Visualization<br />
Visibility into patient room is maximized with glass doors<br />
10/27/2011<br />
47
views to outside<br />
Bed Orientation Maximizes Connection to Daylight and Views<br />
2011 NYC Healthcare Symposium<br />
10/27/2011<br />
48
Patient Safety<br />
Toilet room Is contiguous with headwall. Patient is never without a handrail, never crosses the room.<br />
2011 NYC Healthcare Symposium<br />
10/27/2011<br />
49
2011 NYC Healthcare Symposium<br />
10/27/2011<br />
50
2011 NYC Healthcare Symposium<br />
10/27/2011<br />
51
2011 NYC Healthcare Symposium<br />
10/27/2011<br />
52
2011 NYC Healthcare Symposium<br />
10/27/2011<br />
53
2011 NYC Healthcare Symposium<br />
10/27/2011<br />
54
Toilet Room Module<br />
2011 NYC Healthcare Symposium<br />
10/27/2011<br />
55
Headwall Module<br />
2011 NYC Healthcare Symposium<br />
10/27/2011<br />
56
<strong>Case</strong>work Module<br />
2011 NYC Healthcare Symposium<br />
10/27/2011<br />
57
Clinical Mock-ups<br />
• Clarity for Clinical Team – Clinician<br />
simulations<br />
• Early Decisions<br />
• Advanced construction limits user changes<br />
• Collaborative design equates to design<br />
ownership and builds consensus<br />
Final finished and equipped<br />
2011 NYC Healthcare Symposium<br />
10/27/2011<br />
58
Constructability Mock-ups<br />
• Clarity for Design Team<br />
• Better understanding of logistics<br />
• Clarity for Sub-Contractors<br />
• Preview for Regulatory Agency<br />
2011 NYC Healthcare Symposium<br />
10/27/2011<br />
59
2011 NYC Healthcare Symposium<br />
10/27/2011<br />
60
2011 NYC Healthcare Symposium<br />
10/27/2011<br />
61
2011 NYC Healthcare Symposium<br />
10/27/2011<br />
62
2011 NYC Healthcare Symposium<br />
10/27/2011<br />
63
2011 NYC Healthcare Symposium<br />
10/27/2011<br />
64
2011 NYC Healthcare Symposium<br />
10/27/2011<br />
65
2011 NYC Healthcare Symposium<br />
10/27/2011<br />
66
2011 NYC Healthcare Symposium<br />
10/27/2011<br />
67
2011 NYC Healthcare Symposium<br />
10/27/2011<br />
68
2011 NYC Healthcare Symposium<br />
10/27/2011<br />
69
2011 NYC Healthcare Symposium<br />
10/27/2011<br />
70
2011 NYC Healthcare Symposium<br />
10/27/2011<br />
71
2011 NYC Healthcare Symposium<br />
10/27/2011<br />
72
2011 NYC Healthcare Symposium<br />
10/27/2011<br />
73
2011 NYC Healthcare Symposium<br />
10/27/2011<br />
74
2011 NYC Healthcare Symposium<br />
10/27/2011<br />
75
Prefabricated Headwall / Footwall units<br />
awaiting transport at fabrication shop<br />
Field photo of wall unit delivered and sheathed,<br />
with dual Hill-Rom headwall systems installed<br />
2011 NYC Healthcare Symposium<br />
10/27/2011<br />
76
2011 NYC Healthcare Symposium<br />
10/27/2011<br />
77
2011 NYC Healthcare Symposium<br />
10/27/2011<br />
78
2011 NYC Healthcare Symposium<br />
10/27/2011<br />
79
2011 NYC Healthcare Symposium<br />
10/27/2011<br />
80
2011 NYC Healthcare Symposium<br />
10/27/2011<br />
81
In-Progress Performance Metrics<br />
Confirmed Performance Improvements<br />
Reduced Labor Costs<br />
Improved Worker Productivity<br />
Improved Worker Safety<br />
Reduced Waste<br />
Improved Build Quality<br />
Accelerated Schedule<br />
2011 NYC Healthcare Symposium<br />
10/27/2011<br />
82
Reduced Labor Costs<br />
178 Patient Rooms and 120 MEP Racks, completing work<br />
across 5 spec sections<br />
Total number of workers in shop: 18<br />
2011 NYC Healthcare Symposium<br />
10/27/2011<br />
83
Reduced # of Workers on site (and reduced peak)<br />
2011 NYC Healthcare Symposium<br />
10/27/2011<br />
84
Reduced Labor Cost<br />
Generic Scenario:<br />
Prevailing wage for site labor: $50 per hour<br />
Prevailing wage for shop labor: $40 per hour<br />
Labor rate savings: 20%<br />
2011 NYC Healthcare Symposium<br />
10/27/2011<br />
86
Improved Worker Safety<br />
Conventional installation of a VAV box control system requires<br />
5-8 trips up a ladder<br />
Our rack crews did all of their work standing on the floor<br />
Number of shop injuries: Zero<br />
2011 NYC Healthcare Symposium<br />
10/27/2011<br />
88
Manhours Worked<br />
Improved Worker Safety<br />
Manhours Worked<br />
2500000<br />
2000000<br />
1500000<br />
Eastern TN Hospital (250,000 SF)<br />
Western TN (600,000 SF)<br />
MVH (500,000 SF)<br />
1000000<br />
500000<br />
0<br />
1<br />
2011 NYC Healthcare Symposium<br />
10/27/2011<br />
89
#<br />
Improved Worker Safety<br />
Incident Summary Report<br />
70<br />
60<br />
50<br />
40<br />
30<br />
Eastern TN Hospital (250,000 SF)<br />
Western TN Hospital (600,000 SF)<br />
MVH (500,000 SF)<br />
20<br />
10<br />
0<br />
Recordables<br />
Incident Recordables & Rates<br />
2011 NYC Healthcare Symposium<br />
10/27/2011<br />
90
Rate<br />
Improved Worker Safety<br />
Incident Summary Report<br />
8.00<br />
7.00<br />
6.00<br />
5.00<br />
4.00<br />
3.00<br />
East TN Hospital (250,000 SF)<br />
Western TN Hospital (600,000 SF)<br />
MVH (500,000 SF)<br />
2.00<br />
1.00<br />
0.00<br />
Recordables<br />
Incident Recordables & Rates<br />
DART RATE<br />
2011 NYC Healthcare Symposium<br />
10/27/2011<br />
91
Reduced Waste<br />
Metal studs, ductwork, conduit, and pipe were ordered to length<br />
Number of dumpsters filled at prefab shop : Less than One<br />
Comparables: Ohio Project 544ksf = $138,970 waste removal cost<br />
Florida Project 1 423ksf = $200,006 waste removal cost<br />
2011 NYC Healthcare Symposium<br />
Florida Project 2<br />
MVH SEA<br />
480ksf = $490,083 waste removal cost<br />
485ksf = $125,000 waste removal cost<br />
(estimated)<br />
10/27/2011<br />
92
Improved Build Quality<br />
System leaks were easier to detect, locate, and repair<br />
Working on floor rather than overhead allowed for 360 degree inspection of work<br />
Fewer connections eliminate medical system cross connections<br />
Ducts and pipes cleaned and capped in shop<br />
2011 NYC Healthcare Symposium<br />
10/27/2011<br />
93
Flexibility and Maintenance<br />
No fly zone accommodates new systems<br />
Predictability of systems eases maintenance<br />
Organization provides space for access<br />
2011 NYC Healthcare Symposium<br />
10/27/2011<br />
94
Accelerated Schedule<br />
<strong>Prefabrication</strong> work begins: 2 February 2009 <strong>Prefabrication</strong> work complete: 12 October 2009<br />
The prefabrication work was started, and finished,<br />
before it would have even begun on a conventional jobsite<br />
Early completion equates to earlier revenue generation<br />
2011 NYC Healthcare Symposium<br />
10/27/2011<br />
95
Opportunities for Improvement<br />
Lessons Learned<br />
Expanded Scope - More prefabrication in the patient room and other<br />
aspects of facility<br />
Tighter integration between Design Team and Fabrication Team<br />
Planning for early release of submittals<br />
Real-time Metrics<br />
Logistics Planning, Just in Time Delivery<br />
Close proximity of <strong>Prefabrication</strong> Shop<br />
2011 NYC Healthcare Symposium<br />
10/27/2011<br />
96
<strong>Prefabrication</strong> <strong>Case</strong> <strong>Study</strong><br />
Miami Valley Hospital<br />
Dayton, OH<br />
QUESTIONS??<br />
2011 NYC Healthcare Symposium<br />
10/27/2011<br />
97


