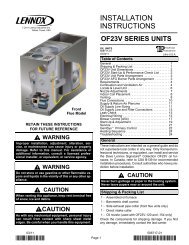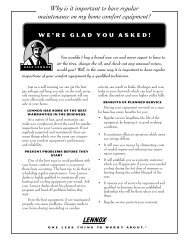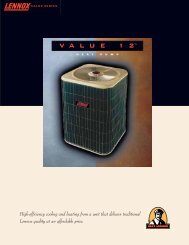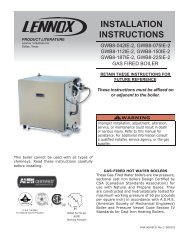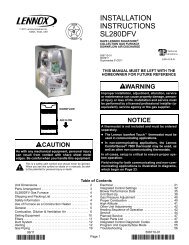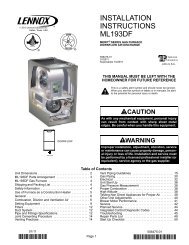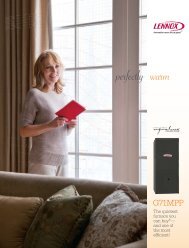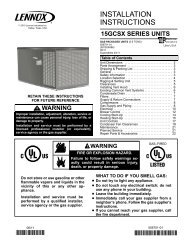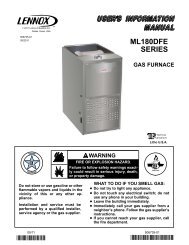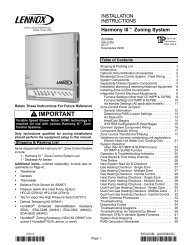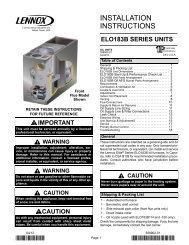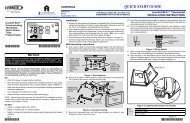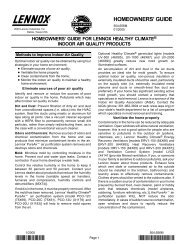EL280UH Two-Stage Gas Furnace Installation Manual - Lennox
EL280UH Two-Stage Gas Furnace Installation Manual - Lennox
EL280UH Two-Stage Gas Furnace Installation Manual - Lennox
You also want an ePaper? Increase the reach of your titles
YUMPU automatically turns print PDFs into web optimized ePapers that Google loves.
Return Air −− Upflow Applications<br />
Return air can be brought in through the bottom or either<br />
side of the furnace installed in an upflow application. If the<br />
furnace is installed on a platform with bottom return, make<br />
an airtight seal between the bottom of the furnace and the<br />
platform to ensure that the furnace operates properly and<br />
safely. The furnace is equipped with a removable bottom<br />
panel to facilitate installation.<br />
Markings are provided on both sides of the furnace cabinet<br />
for installations that require side return air. Cut the furnace<br />
cabinet at the maximum dimensions shown on page 2.<br />
NOTE − 60C and 60D units that require air volumes over 1800<br />
cfm (850 L/s) must have one of the following:<br />
1 − Single side return air with transition to accommodate 20<br />
x 25 x 1 in. (508 x 635 x 25 mm) cleanable air filter. (Required<br />
to maintain proper air velocity.) See figure 9.<br />
2 − Single side return air with optional return airbase. See figure<br />
10.<br />
3 − Bottom return air.<br />
4 − Return air from both sides.<br />
5 − Bottom and one side return air.<br />
Refer to Engineering Handbook for additional information.<br />
Single Side Return Air<br />
(with transition and filter)<br />
AIR FLOW<br />
20” X 25” X 1”<br />
(508mm X 635mm X 25mm)<br />
Cleanable Filter<br />
Transition<br />
FIGURE 9<br />
Optional Return Air Base<br />
(Upflow Applications Only −− For use with A, B, C and D cabinets)<br />
Return Air<br />
Plenum<br />
FURNACE<br />
FRONT<br />
AIR FLOW<br />
INDOOR AIR<br />
IF BASE<br />
IS USED<br />
WITHOUT<br />
IAQ CABINET,<br />
A SINGLE<br />
RETURN AIR<br />
PLENUM<br />
MUST<br />
COVER BOTH<br />
UNIT AND<br />
RETURN<br />
AIR BASE<br />
OPENINGS<br />
3−1/4<br />
(83)<br />
7−1/4<br />
(184)<br />
1 23 (584)<br />
Overall<br />
(Maximum)<br />
1 Unit side return air<br />
Opening<br />
5−5/8<br />
(143)<br />
1 Minimum<br />
11 (279)<br />
2 Maximum<br />
14 (356)<br />
SIDE RETURN<br />
AIR OPENINGS<br />
(Either Side)<br />
1 22−7/16<br />
(570)<br />
Overall<br />
(Maximum)<br />
14−1/2” (368) A Width (65W75) OPTIONAL<br />
17−1/2” (446) B Width (50W98) RETURN AIR BASE<br />
21”− (533) C Width (50W99)<br />
24−1/2”− (622) D Width (51W00)<br />
23<br />
(584)<br />
26−7/8<br />
(683)<br />
SIDE VIEW<br />
3/4<br />
(19)<br />
NOTE− Optional Side Return Air Filter Kits are not for use with Optional Return Air Base.<br />
1 Both the unit return air opening and the base return air opening must be covered by a single plenum or IAQ cabinet.<br />
Minimum unit side return air opening dimensions for units requiring 1800 cfm or more of air (W x H): 23 x 11 in. (584 x 279 mm).<br />
The opening can be cut as needed to accommodate plenum or IAQ cabinet while maintaining dimensions shown.<br />
Side return air openings must be cut in the field. There are cutting guides stenciled on the cabinet for the side return air<br />
opening. The size of the opening must not extend beyond the markings on the furnace cabinet.<br />
2 To minimize pressure drop, the largest opening height possible (up to 14 inches) is preferred.<br />
FIGURE 10<br />
Page 10



