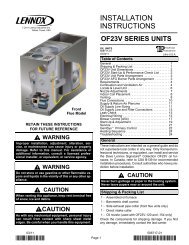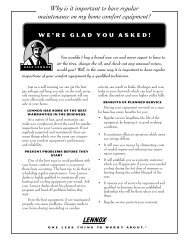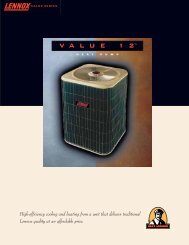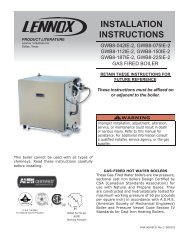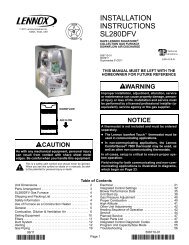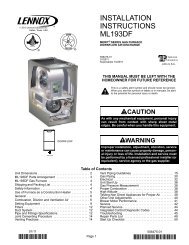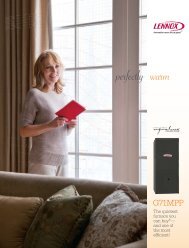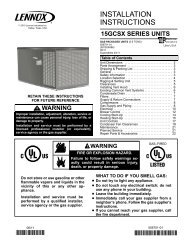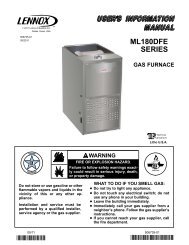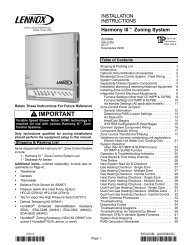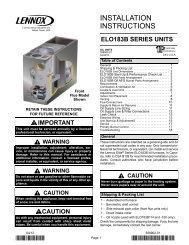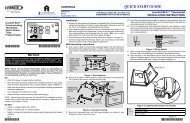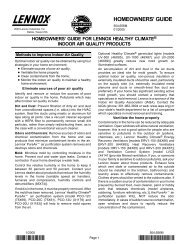EL280UH Two-Stage Gas Furnace Installation Manual - Lennox
EL280UH Two-Stage Gas Furnace Installation Manual - Lennox
EL280UH Two-Stage Gas Furnace Installation Manual - Lennox
Create successful ePaper yourself
Turn your PDF publications into a flip-book with our unique Google optimized e-Paper software.
Common Venting Using Metal−Lined Masonry Chimney<br />
5 ft. (1.5 m)<br />
minimum<br />
4 in. (102 mm)<br />
minimum<br />
MAX. LENGTH<br />
−− SEE NOTE 1<br />
BELOW.<br />
MIN. LENGTH −− AS<br />
SHORT AS PRACTICAL<br />
VENT CONNECTOR<br />
OTHER<br />
APPLIANCE<br />
FURNACE<br />
FIGURE 24<br />
SEALED<br />
EXTERIOR<br />
CHIMNEY WITH<br />
METAL<br />
LINER<br />
PERMANENTLY<br />
SEALED FIREPLACE<br />
OPENING<br />
NOTE 1 − Refer to the provided venting tables for installations. Refer<br />
to the capacity requirements shown in the provided venting tables.<br />
DO NOT insulate the space between the liner and the<br />
chimney wall with puffed mica or any other loose granular<br />
insulating material.<br />
IMPORTANT<br />
SINGLE appliance venting of a fan-assisted furnace<br />
into a tile-lined masonry chimney (interior or outside<br />
wall) is PROHIBITED. The chimney must first be lined<br />
with either type B1 vent or an insulated single wall<br />
flexible vent lining system which has been sized according<br />
to the provided venting tables and the vent<br />
pipe manufacturer’s instructions.<br />
A fan−assisted furnace may be commonly vented into an<br />
existing lined masonry chimney if the following conditions<br />
are met:<br />
The chimney is currently serving at least one drafthood−<br />
equipped appliance;<br />
The vent connectors and chimney are sized according<br />
to the provided venting tables.<br />
If type B1 double-wall vent is used inside a chimney, no other<br />
appliance can be vented into the chimney. The outer wall<br />
of type B1 vent pipe must not be exposed to flue products.<br />
A type B1 vent or masonry chimney liner shall terminate<br />
above the roof surface with a listed cap or a listed roof assembly<br />
according to the terms of their respective listings<br />
and the vent manufacturer’s instructions.<br />
When inspection reveals that an existing chimney is not<br />
safe for the intended purpose, it shall be rebuilt to conform<br />
to nationally recognized standards, lined or relined with<br />
suitable materials, or replaced with a gas vent or chimney<br />
suitable for venting <strong>EL280UH</strong> series units. The chimney<br />
passageway must be checked periodically to ensure that it<br />
is clear and free of obstructions.<br />
Do not install a manual damper, barometric draft regulator,<br />
or flue restrictor between the furnace and the chimney.<br />
Never connect a Category I appliance to a chimney that is<br />
servicing a solid−fuel appliance. If a fireplace chimney flue<br />
is used to vent this appliance, the fireplace opening must<br />
be permanently sealed.<br />
A type B or listed chimney lining system that passes<br />
through an unused masonry chimney flue is not considered<br />
to be exposed to the outdoors.<br />
General Venting Requirements<br />
Vent all <strong>EL280UH</strong> furnaces according to these instructions:<br />
1 − Vent diameter recommendations and maximum allowable<br />
piping runs are found in the provided venting<br />
tables.<br />
2 − In no case should the vent or vent connector diameter<br />
be less than the diameter specified in the provided<br />
venting tables.<br />
3 − The minimum vent capacity determined by the sizing<br />
tables must be less than the low fire input rating and the<br />
maximum vent capacity must be greater than the high<br />
fire input rating.<br />
4 − Single appliance vents − If the vertical vent or tile-lined<br />
chimney has a larger diameter or flow area than the<br />
vent connector, use the vertical vent diameter to determine<br />
the minimum vent capacity and the vent<br />
connector diameter to determine the maximum vent<br />
capacity. The flow area of the vertical vent, however,<br />
shall not exceed 7 times the flow area of the listed appliance<br />
categorized vent area, drafthood outlet area or<br />
flue collar area unless designed according to approved<br />
engineering methods.<br />
5 − Multiple appliance vents − The flow area of the largest<br />
section of vertical vent or chimney shall not exceed 7<br />
times the smallest listed appliance categorized vent<br />
area, drafthood outlet area or flue collar area unless designed<br />
according to approved engineering methods.<br />
Page 16



