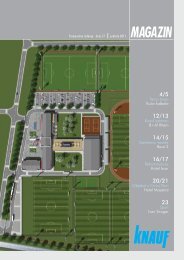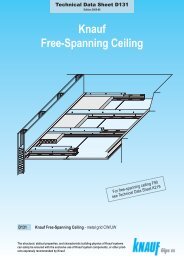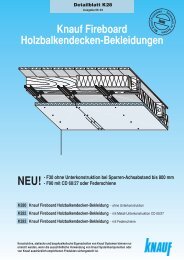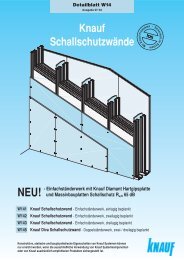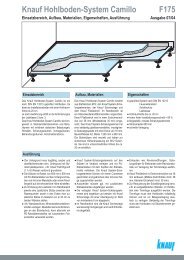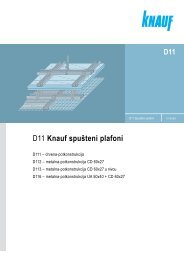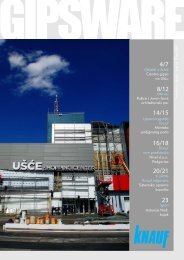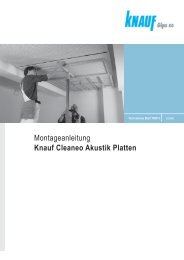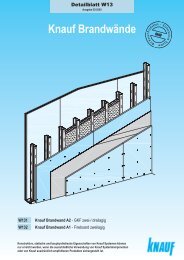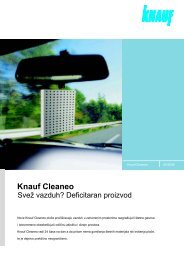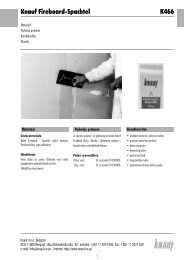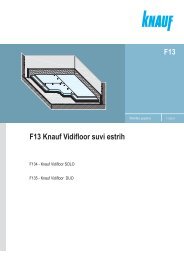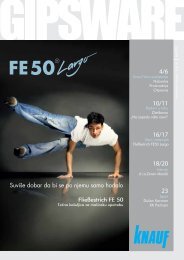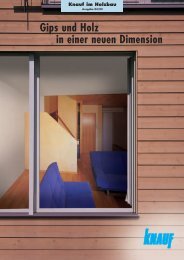Knauf Seismic Design
Knauf Seismic Design
Knauf Seismic Design
Create successful ePaper yourself
Turn your PDF publications into a flip-book with our unique Google optimized e-Paper software.
Table 8: <strong>Knauf</strong> Suspenders<br />
0.25 kN<br />
Anchor Fix<br />
0.4 kN<br />
Nonius Hanger<br />
0,4 kN <strong>Knauf</strong><br />
Universal Bracket<br />
The following constructional demands<br />
have to be taken into consideration for application:<br />
● Place suspenders as close as possible<br />
to the cross-alignment points of the<br />
104 200<br />
270<br />
Rigidity [kN/m]<br />
channels.<br />
● The connectors have to be screwed together<br />
with channels and suspenders.<br />
10 mm<br />
10 mm<br />
12.5 mm 12.5 mm<br />
● The suspension height should be as<br />
short as possible.<br />
● The weight should be as low as possible<br />
to reduce earthquake loads. One<br />
layer is better than two layers.<br />
10 mm<br />
10 mm<br />
25 mm<br />
● The lateral connection should slide<br />
Rigid suspension<br />
● do not fasten cladding to<br />
perimeter channel<br />
Figure 18 :Layouts<br />
Soft suspension<br />
● single layer cladding<br />
● square layout<br />
● connection to perimeter<br />
channel on one side<br />
horizontally but be vertically fixed.<br />
● The edge distance of first channel grid<br />
from flanking component should be<br />
approx. 100 mm.<br />
Construction examples can be seen in fi -<br />
load-bearing structure<br />
gures 19 and 20.<br />
The use of the soft suspension as shown<br />
open joint<br />
suspended ceiling<br />
mold<br />
Figure 19: Section of suspended ceiling<br />
horizontal<br />
fixing<br />
in fi gure 17 and table 7 is limited. In buildings<br />
classifi ed as I and II according to Eurocode<br />
8-1-2 and areas with high seismic<br />
activity soft suspension systems cannot be<br />
used. Even for building classifi cation III the<br />
Connection without<br />
fire protection requirements<br />
● shifting substructure<br />
Figure 20: Joint details<br />
Connection with<br />
1.5 hr fire protection<br />
● Shifting substructure<br />
● Rigid connection of cladding<br />
(tightness)<br />
● Alternative: expanding<br />
sealing strip<br />
(with / without mold)<br />
use is limited. Furthermore, constructional<br />
demands according to fi gure 18 should also<br />
be taken into account.<br />
All elements in the plenum (above the<br />
suspended ceilings) that are not part of<br />
the suspended ceiling must have a separate<br />
suspension and are not allowed to apply<br />
their weight on any component of the suspended<br />
ceiling.<br />
This requirement should be fulfi lled both<br />
for earthquake safety purposes and for fi re<br />
protection reasons.<br />
13



