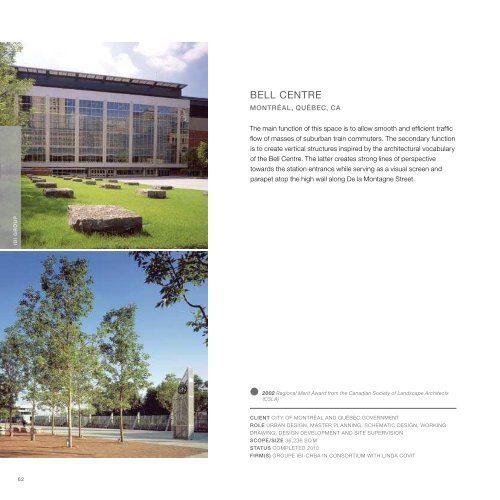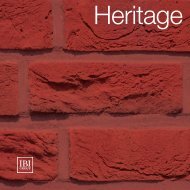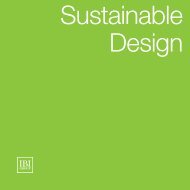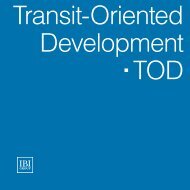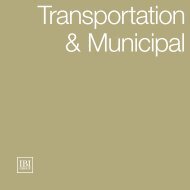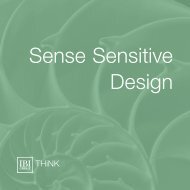Landscape Architecture - IBI Group
Landscape Architecture - IBI Group
Landscape Architecture - IBI Group
You also want an ePaper? Increase the reach of your titles
YUMPU automatically turns print PDFs into web optimized ePapers that Google loves.
Brochure <strong>Landscape</strong> <strong>Architecture</strong> title – Mixed-use<br />
Bell Centre<br />
Montréal, Québec, CA<br />
Zhenye City<br />
Shenzhen, Cn<br />
The main function of this space is to allow smooth and efficient traffic<br />
flow of masses of suburban train commuters. The secondary function<br />
is to create vertical structures inspired by the architectural vocabulary<br />
of the Bell Centre. The latter creates strong lines of perspective<br />
towards the station entrance while serving as a visual screen and<br />
parapet atop the high wall along De la Montagne Street.<br />
The master plan developed for this real estate project provides lay-out,<br />
phasing and design guidelines for cut-and-fill, water system design,<br />
water management, water features design, pedestrian networks,<br />
service building architecture, planting, pavement material, and lighting.<br />
The EauVive Project calls for a vibrant new vision to provide an<br />
attractive integrated place for people to live and to play, in a healthy,<br />
safe and sustainable environment.<br />
<strong>IBI</strong> GRoup<br />
The project aims at creating a series of new “urban villages” with<br />
a strong sense of identity, closely linked to landscape structuring<br />
elements with a strong multi-functional network of public spaces.<br />
The heart of the project includes water features such as a lake,<br />
streams, canals, fountains, and water-related play areas. They structure,<br />
enhance, and nurture the EauVive settlement.<br />
2002 Regional Merit Award from the Canadian Society of <strong>Landscape</strong> Architects<br />
(CSLA)<br />
Client City of Montréal and Québec Government<br />
Role Urban Design, Master Planning, Schematic Design, Working<br />
Drawing, Design Development and Site Supervision<br />
Scope/Size 36,236 sq m<br />
Status completed 2010<br />
Firm(S) GROUPE <strong>IBI</strong>-CHBA In Consortium with Linda Covit<br />
Client Shenzhen Zhen Ye Co. Ltd.<br />
Role Urban Design, Master Planning, Schematic Design,<br />
Working Drawing and Design Development<br />
Scope/Size 307,000 sq m<br />
Status Completed September 2005<br />
Firm(S) <strong>Group</strong>e <strong>IBI</strong> / DAA Inc.<br />
62 63


