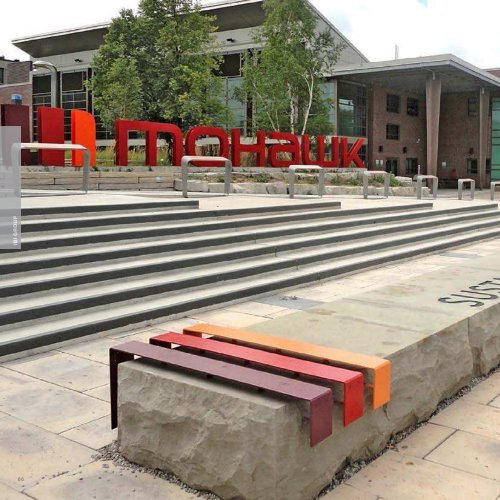Landscape Architecture - IBI Group
Landscape Architecture - IBI Group
Landscape Architecture - IBI Group
Create successful ePaper yourself
Turn your PDF publications into a flip-book with our unique Google optimized e-Paper software.
<strong>Landscape</strong> <strong>Architecture</strong> Institutional<br />
Mohawk College<br />
Hamilton, Ontario, CA<br />
<strong>IBI</strong> GRoup<br />
In 2009 Mohawk College retained <strong>IBI</strong> <strong>Group</strong> to develop a Renewal<br />
Plan for Fennell Campus in Hamilton. This Plan acts as a guide for the<br />
future built form of the Campus with a focus on quality, innovation,<br />
and sustainability. The first projects to stem from the Renewal Plan<br />
are the Centre for Entrepreneurship, Learning and Innovation Building<br />
(H-Wing) and four distinct and dynamic plazas and landscaped<br />
spaces: The first space, Entry Plaza, directly facing Fennell Avenue<br />
and the Centre, creates a new “front door” to the campus meant to<br />
welcome and orient students, staff and visitors alike. Also, the red<br />
public art “MOHAWK” sign is located prominently on the plaza visible<br />
from a pedestrian and vehicular perspective. The Convocation Green,<br />
framed by three campus buildings and the Entry Plaza, serves as<br />
the new convocation space and informal gatherings. The Cafeteria<br />
Court is a sunken space with an amphitheatre that acts as an outdoor<br />
extension to the campus cafeteria. Intended uses are for informal<br />
gatherings, performance space, and outdoor classrooms.<br />
Last the Terrace Court located north of the Cafeteria Court serves as<br />
an outdoor extension to the glass corridor that provides opportunities<br />
for informal gathering and learning. A grove of birch trees and a<br />
meandering stone wall also add interest to the space.<br />
2011 Award of Merit in <strong>Architecture</strong> & Sustainability; City of Hamilton Urban<br />
Design & <strong>Architecture</strong> Awards<br />
Client Mohawk College of Applied Arts and Technology<br />
Role Urban Design, Master Planning, Schematic Design, Working<br />
Drawing and Design Development<br />
Scope/Size 7,600 Sq m<br />
Status Completed<br />
Firm(S) <strong>IBI</strong> <strong>Group</strong><br />
66 67

















