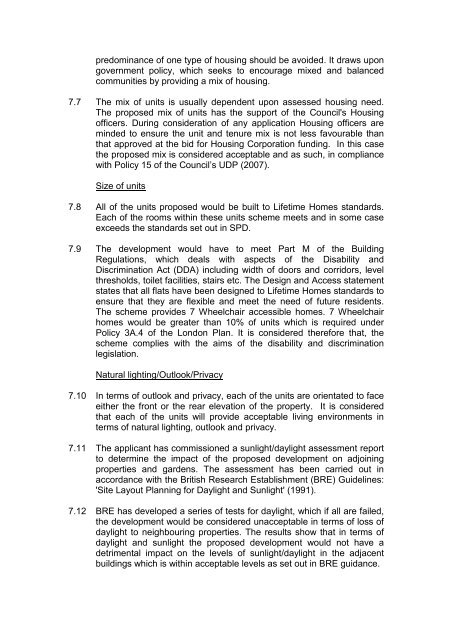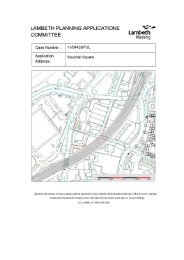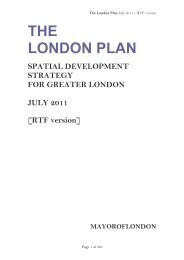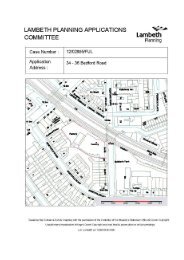Stewarts Lodge, 201 Stewart's Road (Larkhall ... - Lambeth Council
Stewarts Lodge, 201 Stewart's Road (Larkhall ... - Lambeth Council
Stewarts Lodge, 201 Stewart's Road (Larkhall ... - Lambeth Council
Create successful ePaper yourself
Turn your PDF publications into a flip-book with our unique Google optimized e-Paper software.
predominance of one type of housing should be avoided. It draws upon<br />
government policy, which seeks to encourage mixed and balanced<br />
communities by providing a mix of housing.<br />
7.7 The mix of units is usually dependent upon assessed housing need.<br />
The proposed mix of units has the support of the <strong>Council</strong>'s Housing<br />
officers. During consideration of any application Housing officers are<br />
minded to ensure the unit and tenure mix is not less favourable than<br />
that approved at the bid for Housing Corporation funding. In this case<br />
the proposed mix is considered acceptable and as such, in compliance<br />
with Policy 15 of the <strong>Council</strong>’s UDP (2007).<br />
Size of units<br />
7.8 All of the units proposed would be built to Lifetime Homes standards.<br />
Each of the rooms within these units scheme meets and in some case<br />
exceeds the standards set out in SPD.<br />
7.9 The development would have to meet Part M of the Building<br />
Regulations, which deals with aspects of the Disability and<br />
Discrimination Act (DDA) including width of doors and corridors, level<br />
thresholds, toilet facilities, stairs etc. The Design and Access statement<br />
states that all flats have been designed to Lifetime Homes standards to<br />
ensure that they are flexible and meet the need of future residents.<br />
The scheme provides 7 Wheelchair accessible homes. 7 Wheelchair<br />
homes would be greater than 10% of units which is required under<br />
Policy 3A.4 of the London Plan. It is considered therefore that, the<br />
scheme complies with the aims of the disability and discrimination<br />
legislation.<br />
Natural lighting/Outlook/Privacy<br />
7.10 In terms of outlook and privacy, each of the units are orientated to face<br />
either the front or the rear elevation of the property. It is considered<br />
that each of the units will provide acceptable living environments in<br />
terms of natural lighting, outlook and privacy.<br />
7.11 The applicant has commissioned a sunlight/daylight assessment report<br />
to determine the impact of the proposed development on adjoining<br />
properties and gardens. The assessment has been carried out in<br />
accordance with the British Research Establishment (BRE) Guidelines:<br />
'Site Layout Planning for Daylight and Sunlight' (1991).<br />
7.12 BRE has developed a series of tests for daylight, which if all are failed,<br />
the development would be considered unacceptable in terms of loss of<br />
daylight to neighbouring properties. The results show that in terms of<br />
daylight and sunlight the proposed development would not have a<br />
detrimental impact on the levels of sunlight/daylight in the adjacent<br />
buildings which is within acceptable levels as set out in BRE guidance.
















