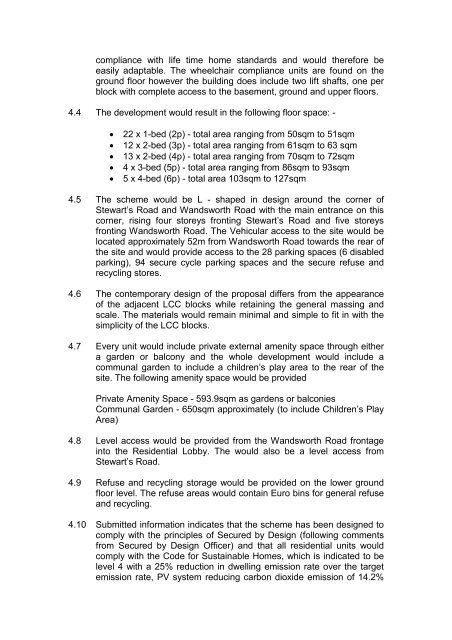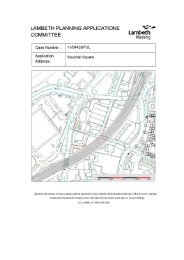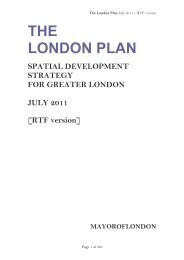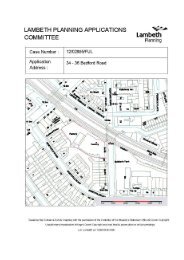Stewarts Lodge, 201 Stewart's Road (Larkhall ... - Lambeth Council
Stewarts Lodge, 201 Stewart's Road (Larkhall ... - Lambeth Council
Stewarts Lodge, 201 Stewart's Road (Larkhall ... - Lambeth Council
You also want an ePaper? Increase the reach of your titles
YUMPU automatically turns print PDFs into web optimized ePapers that Google loves.
compliance with life time home standards and would therefore be<br />
easily adaptable. The wheelchair compliance units are found on the<br />
ground floor however the building does include two lift shafts, one per<br />
block with complete access to the basement, ground and upper floors.<br />
4.4 The development would result in the following floor space: -<br />
• 22 x 1-bed (2p) - total area ranging from 50sqm to 51sqm<br />
• 12 x 2-bed (3p) - total area ranging from 61sqm to 63 sqm<br />
• 13 x 2-bed (4p) - total area ranging from 70sqm to 72sqm<br />
• 4 x 3-bed (5p) - total area ranging from 86sqm to 93sqm<br />
• 5 x 4-bed (6p) - total area 103sqm to 127sqm<br />
4.5 The scheme would be L - shaped in design around the corner of<br />
Stewart’s <strong>Road</strong> and Wandsworth <strong>Road</strong> with the main entrance on this<br />
corner, rising four storeys fronting Stewart’s <strong>Road</strong> and five storeys<br />
fronting Wandsworth <strong>Road</strong>. The Vehicular access to the site would be<br />
located approximately 52m from Wandsworth <strong>Road</strong> towards the rear of<br />
the site and would provide access to the 28 parking spaces (6 disabled<br />
parking), 94 secure cycle parking spaces and the secure refuse and<br />
recycling stores.<br />
4.6 The contemporary design of the proposal differs from the appearance<br />
of the adjacent LCC blocks while retaining the general massing and<br />
scale. The materials would remain minimal and simple to fit in with the<br />
simplicity of the LCC blocks.<br />
4.7 Every unit would include private external amenity space through either<br />
a garden or balcony and the whole development would include a<br />
communal garden to include a children’s play area to the rear of the<br />
site. The following amenity space would be provided<br />
Private Amenity Space - 593.9sqm as gardens or balconies<br />
Communal Garden - 650sqm approximately (to include Children’s Play<br />
Area)<br />
4.8 Level access would be provided from the Wandsworth <strong>Road</strong> frontage<br />
into the Residential Lobby. The would also be a level access from<br />
Stewart’s <strong>Road</strong>.<br />
4.9 Refuse and recycling storage would be provided on the lower ground<br />
floor level. The refuse areas would contain Euro bins for general refuse<br />
and recycling.<br />
4.10 Submitted information indicates that the scheme has been designed to<br />
comply with the principles of Secured by Design (following comments<br />
from Secured by Design Officer) and that all residential units would<br />
comply with the Code for Sustainable Homes, which is indicated to be<br />
level 4 with a 25% reduction in dwelling emission rate over the target<br />
emission rate, PV system reducing carbon dioxide emission of 14.2%
















