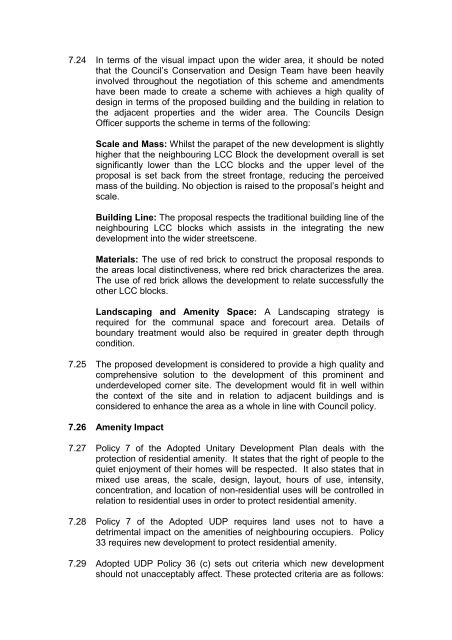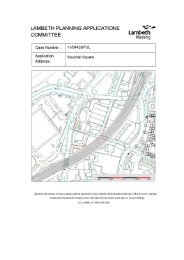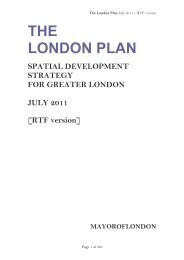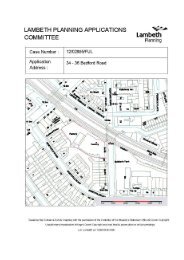Stewarts Lodge, 201 Stewart's Road (Larkhall ... - Lambeth Council
Stewarts Lodge, 201 Stewart's Road (Larkhall ... - Lambeth Council
Stewarts Lodge, 201 Stewart's Road (Larkhall ... - Lambeth Council
Create successful ePaper yourself
Turn your PDF publications into a flip-book with our unique Google optimized e-Paper software.
7.24 In terms of the visual impact upon the wider area, it should be noted<br />
that the <strong>Council</strong>’s Conservation and Design Team have been heavily<br />
involved throughout the negotiation of this scheme and amendments<br />
have been made to create a scheme with achieves a high quality of<br />
design in terms of the proposed building and the building in relation to<br />
the adjacent properties and the wider area. The <strong>Council</strong>s Design<br />
Officer supports the scheme in terms of the following:<br />
Scale and Mass: Whilst the parapet of the new development is slightly<br />
higher that the neighbouring LCC Block the development overall is set<br />
significantly lower than the LCC blocks and the upper level of the<br />
proposal is set back from the street frontage, reducing the perceived<br />
mass of the building. No objection is raised to the proposal’s height and<br />
scale.<br />
Building Line: The proposal respects the traditional building line of the<br />
neighbouring LCC blocks which assists in the integrating the new<br />
development into the wider streetscene.<br />
Materials: The use of red brick to construct the proposal responds to<br />
the areas local distinctiveness, where red brick characterizes the area.<br />
The use of red brick allows the development to relate successfully the<br />
other LCC blocks.<br />
Landscaping and Amenity Space: A Landscaping strategy is<br />
required for the communal space and forecourt area. Details of<br />
boundary treatment would also be required in greater depth through<br />
condition.<br />
7.25 The proposed development is considered to provide a high quality and<br />
comprehensive solution to the development of this prominent and<br />
underdeveloped corner site. The development would fit in well within<br />
the context of the site and in relation to adjacent buildings and is<br />
considered to enhance the area as a whole in line with <strong>Council</strong> policy.<br />
7.26 Amenity Impact<br />
7.27 Policy 7 of the Adopted Unitary Development Plan deals with the<br />
protection of residential amenity. It states that the right of people to the<br />
quiet enjoyment of their homes will be respected. It also states that in<br />
mixed use areas, the scale, design, layout, hours of use, intensity,<br />
concentration, and location of non-residential uses will be controlled in<br />
relation to residential uses in order to protect residential amenity.<br />
7.28 Policy 7 of the Adopted UDP requires land uses not to have a<br />
detrimental impact on the amenities of neighbouring occupiers. Policy<br />
33 requires new development to protect residential amenity.<br />
7.29 Adopted UDP Policy 36 (c) sets out criteria which new development<br />
should not unacceptably affect. These protected criteria are as follows:
















