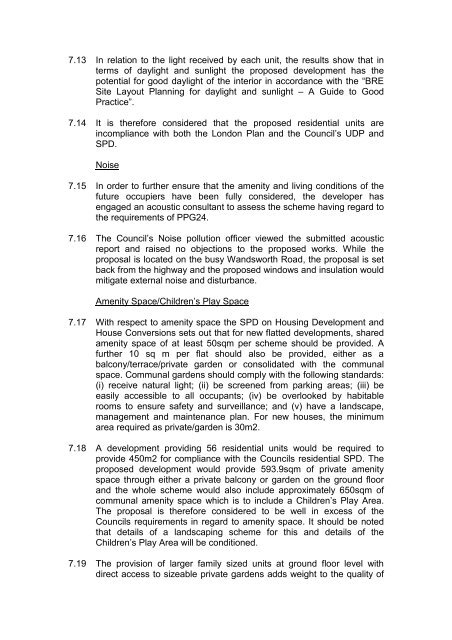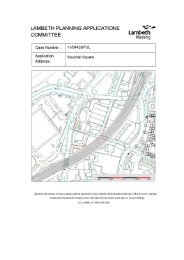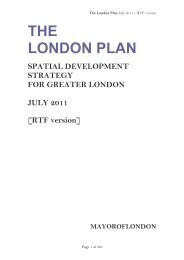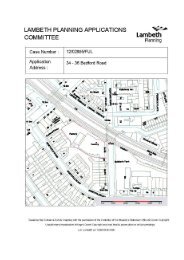Stewarts Lodge, 201 Stewart's Road (Larkhall ... - Lambeth Council
Stewarts Lodge, 201 Stewart's Road (Larkhall ... - Lambeth Council
Stewarts Lodge, 201 Stewart's Road (Larkhall ... - Lambeth Council
You also want an ePaper? Increase the reach of your titles
YUMPU automatically turns print PDFs into web optimized ePapers that Google loves.
7.13 In relation to the light received by each unit, the results show that in<br />
terms of daylight and sunlight the proposed development has the<br />
potential for good daylight of the interior in accordance with the “BRE<br />
Site Layout Planning for daylight and sunlight – A Guide to Good<br />
Practice”.<br />
7.14 It is therefore considered that the proposed residential units are<br />
incompliance with both the London Plan and the <strong>Council</strong>’s UDP and<br />
SPD.<br />
Noise<br />
7.15 In order to further ensure that the amenity and living conditions of the<br />
future occupiers have been fully considered, the developer has<br />
engaged an acoustic consultant to assess the scheme having regard to<br />
the requirements of PPG24.<br />
7.16 The <strong>Council</strong>’s Noise pollution officer viewed the submitted acoustic<br />
report and raised no objections to the proposed works. While the<br />
proposal is located on the busy Wandsworth <strong>Road</strong>, the proposal is set<br />
back from the highway and the proposed windows and insulation would<br />
mitigate external noise and disturbance.<br />
Amenity Space/Children’s Play Space<br />
7.17 With respect to amenity space the SPD on Housing Development and<br />
House Conversions sets out that for new flatted developments, shared<br />
amenity space of at least 50sqm per scheme should be provided. A<br />
further 10 sq m per flat should also be provided, either as a<br />
balcony/terrace/private garden or consolidated with the communal<br />
space. Communal gardens should comply with the following standards:<br />
(i) receive natural light; (ii) be screened from parking areas; (iii) be<br />
easily accessible to all occupants; (iv) be overlooked by habitable<br />
rooms to ensure safety and surveillance; and (v) have a landscape,<br />
management and maintenance plan. For new houses, the minimum<br />
area required as private/garden is 30m2.<br />
7.18 A development providing 56 residential units would be required to<br />
provide 450m2 for compliance with the <strong>Council</strong>s residential SPD. The<br />
proposed development would provide 593.9sqm of private amenity<br />
space through either a private balcony or garden on the ground floor<br />
and the whole scheme would also include approximately 650sqm of<br />
communal amenity space which is to include a Children’s Play Area.<br />
The proposal is therefore considered to be well in excess of the<br />
<strong>Council</strong>s requirements in regard to amenity space. It should be noted<br />
that details of a landscaping scheme for this and details of the<br />
Children’s Play Area will be conditioned.<br />
7.19 The provision of larger family sized units at ground floor level with<br />
direct access to sizeable private gardens adds weight to the quality of
















