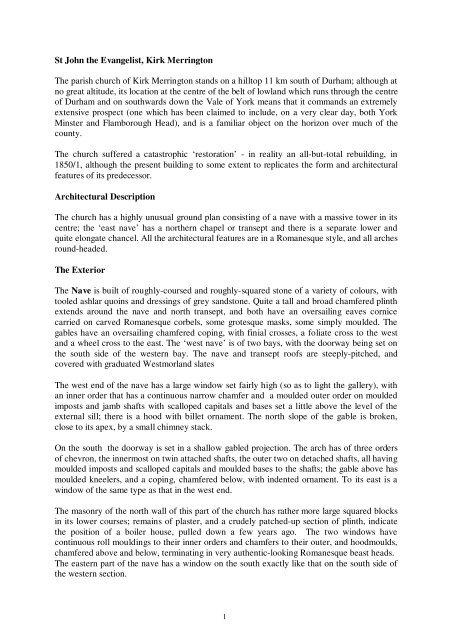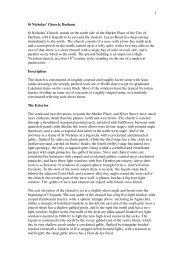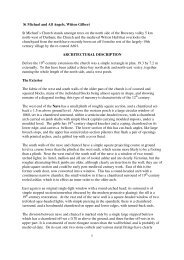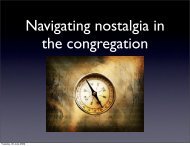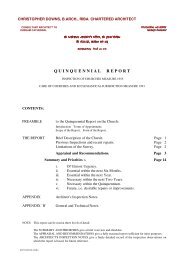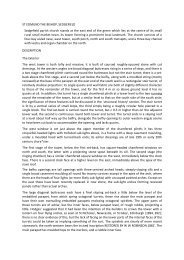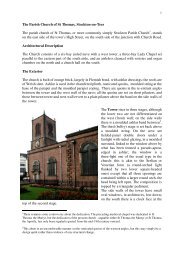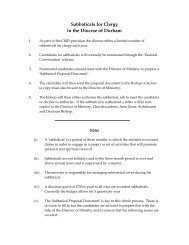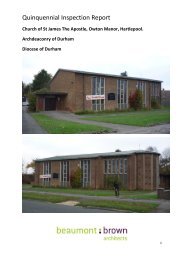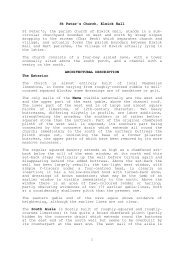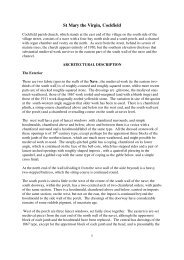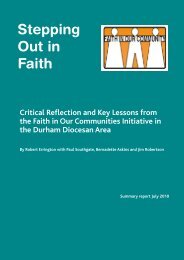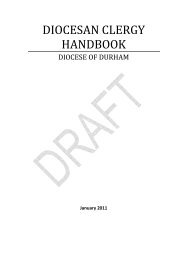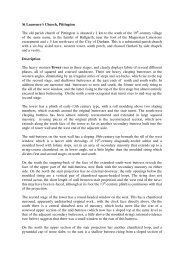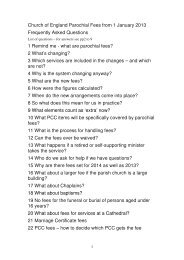St John the Evangelist, Kirk Merrington The parish church of Kirk ...
St John the Evangelist, Kirk Merrington The parish church of Kirk ...
St John the Evangelist, Kirk Merrington The parish church of Kirk ...
Create successful ePaper yourself
Turn your PDF publications into a flip-book with our unique Google optimized e-Paper software.
<strong>St</strong> <strong>John</strong> <strong>the</strong> <strong>Evangelist</strong>, <strong>Kirk</strong> <strong>Merrington</strong><br />
<strong>The</strong> <strong>parish</strong> <strong>church</strong> <strong>of</strong> <strong>Kirk</strong> <strong>Merrington</strong> stands on a hilltop 11 km south <strong>of</strong> Durham; although at<br />
no great altitude, its location at <strong>the</strong> centre <strong>of</strong> <strong>the</strong> belt <strong>of</strong> lowland which runs through <strong>the</strong> centre<br />
<strong>of</strong> Durham and on southwards down <strong>the</strong> Vale <strong>of</strong> York means that it commands an extremely<br />
extensive prospect (one which has been claimed to include, on a very clear day, both York<br />
Minster and Flamborough Head), and is a familiar object on <strong>the</strong> horizon over much <strong>of</strong> <strong>the</strong><br />
county.<br />
<strong>The</strong> <strong>church</strong> suffered a catastrophic ‘restoration’ - in reality an all-but-total rebuilding, in<br />
1850/1, although <strong>the</strong> present building to some extent to replicates <strong>the</strong> form and architectural<br />
features <strong>of</strong> its predecessor.<br />
Architectural Description<br />
<strong>The</strong> <strong>church</strong> has a highly unusual ground plan consisting <strong>of</strong> a nave with a massive tower in its<br />
centre; <strong>the</strong> ‘east nave’ has a nor<strong>the</strong>rn chapel or transept and <strong>the</strong>re is a separate lower and<br />
quite elongate chancel. All <strong>the</strong> architectural features are in a Romanesque style, and all arches<br />
round-headed.<br />
<strong>The</strong> Exterior<br />
<strong>The</strong> Nave is built <strong>of</strong> roughly-coursed and roughly-squared stone <strong>of</strong> a variety <strong>of</strong> colours, with<br />
tooled ashlar quoins and dressings <strong>of</strong> grey sandstone. Quite a tall and broad chamfered plinth<br />
extends around <strong>the</strong> nave and north transept, and both have an oversailing eaves cornice<br />
carried on carved Romanesque corbels, some grotesque masks, some simply moulded. <strong>The</strong><br />
gables have an oversailing chamfered coping, with finial crosses, a foliate cross to <strong>the</strong> west<br />
and a wheel cross to <strong>the</strong> east. <strong>The</strong> ‘west nave’ is <strong>of</strong> two bays, with <strong>the</strong> doorway being set on<br />
<strong>the</strong> south side <strong>of</strong> <strong>the</strong> western bay. <strong>The</strong> nave and transept ro<strong>of</strong>s are steeply-pitched, and<br />
covered with graduated Westmorland slates<br />
<strong>The</strong> west end <strong>of</strong> <strong>the</strong> nave has a large window set fairly high (so as to light <strong>the</strong> gallery), with<br />
an inner order that has a continuous narrow chamfer and a moulded outer order on moulded<br />
imposts and jamb shafts with scalloped capitals and bases set a little above <strong>the</strong> level <strong>of</strong> <strong>the</strong><br />
external sill; <strong>the</strong>re is a hood with billet ornament. <strong>The</strong> north slope <strong>of</strong> <strong>the</strong> gable is broken,<br />
close to its apex, by a small chimney stack.<br />
On <strong>the</strong> south <strong>the</strong> doorway is set in a shallow gabled projection. <strong>The</strong> arch has <strong>of</strong> three orders<br />
<strong>of</strong> chevron, <strong>the</strong> innermost on twin attached shafts, <strong>the</strong> outer two on detached shafts, all having<br />
moulded imposts and scalloped capitals and moulded bases to <strong>the</strong> shafts; <strong>the</strong> gable above has<br />
moulded kneelers, and a coping, chamfered below, with indented ornament. To its east is a<br />
window <strong>of</strong> <strong>the</strong> same type as that in <strong>the</strong> west end.<br />
<strong>The</strong> masonry <strong>of</strong> <strong>the</strong> north wall <strong>of</strong> this part <strong>of</strong> <strong>the</strong> <strong>church</strong> has ra<strong>the</strong>r more large squared blocks<br />
in its lower courses; remains <strong>of</strong> plaster, and a crudely patched-up section <strong>of</strong> plinth, indicate<br />
<strong>the</strong> position <strong>of</strong> a boiler house, pulled down a few years ago. <strong>The</strong> two windows have<br />
continuous roll mouldings to <strong>the</strong>ir inner orders and chamfers to <strong>the</strong>ir outer, and hoodmoulds,<br />
chamfered above and below, terminating in very au<strong>the</strong>ntic-looking Romanesque beast heads.<br />
<strong>The</strong> eastern part <strong>of</strong> <strong>the</strong> nave has a window on <strong>the</strong> south exactly like that on <strong>the</strong> south side <strong>of</strong><br />
<strong>the</strong> western section.<br />
1
<strong>The</strong> masonry <strong>of</strong> <strong>the</strong> Tower is generally similar to that <strong>of</strong> nave and transept, except that <strong>the</strong>re<br />
are irregular vertical areas <strong>of</strong> walling on both sides, extending upwards from a few courses<br />
above <strong>the</strong> plinth to around <strong>the</strong> level <strong>of</strong> <strong>the</strong> nave eaves. <strong>The</strong>se consist <strong>of</strong> larger and more<br />
elongate blocks with quite deep but very wea<strong>the</strong>red rough diagonal tooling, laid in quite neat<br />
courses. On <strong>the</strong> south <strong>the</strong>re are two <strong>of</strong> <strong>the</strong>se areas, overlapping <strong>the</strong> angles <strong>of</strong> <strong>the</strong> tower; on <strong>the</strong><br />
north only one is exposed, at <strong>the</strong> north-west corner <strong>of</strong> <strong>the</strong> tower. <strong>The</strong> area on <strong>the</strong> north has<br />
two ‘L-shaped’ blocks, one on each side, which look to have been cut into when large blocks<br />
in <strong>the</strong> more irregular adjacent walling were put in place; <strong>the</strong>re is one similar block on <strong>the</strong><br />
west side <strong>of</strong> <strong>the</strong> western area on <strong>the</strong> south. <strong>The</strong> significance <strong>of</strong> <strong>the</strong>se is that <strong>the</strong>y would seem<br />
to imply that <strong>the</strong> better-coursed walling is stratigraphically earlier than <strong>the</strong> rougher masonry;<br />
and thus presumably a survival from <strong>the</strong> medieval building, perhaps indicating that <strong>the</strong><br />
eastern and western tower arches were retained (albeit entirely re-cut) in 1850/51.<br />
<strong>The</strong> lower stage <strong>of</strong> <strong>the</strong> tower is lit by one window on each side, with a narrow chamfer to <strong>the</strong><br />
inner order and hoods chamfered above and below with beast-head stops; on <strong>the</strong> south <strong>the</strong><br />
outer order has a roll moulding and on <strong>the</strong> north simply a chamfer. <strong>The</strong>se windows are taller<br />
than those in <strong>the</strong> nave walls on ei<strong>the</strong>r side, and quite different both in architectural detail and<br />
dressings which are <strong>of</strong> a more wea<strong>the</strong>red stone, and roughly-shaped ra<strong>the</strong>r than cut square.<br />
Above <strong>the</strong> nave ro<strong>of</strong> <strong>the</strong> upper stages <strong>of</strong> <strong>the</strong> tower have attached angle shafts, with moulded<br />
bases, and capitals just below <strong>the</strong> top cornice. <strong>The</strong> middle stage is lit by narrow windows, in<br />
chamfered surrounds, to north and south. Above this is a moulded string (continued round <strong>the</strong><br />
angle shafts) and <strong>the</strong>n <strong>the</strong> four belfry openings, each <strong>of</strong> two round-arched lights, springing<br />
from shafts and half-shafts with scalloped capitals, under a tympanum above set within a<br />
shallow enclosing arch. <strong>The</strong> bold top cornice is carried on a series <strong>of</strong> grotesque corbels;<br />
above is a slightly-oversailing parapet, topped by a chamfered coping.<br />
Access to <strong>the</strong> tower is by a stair on <strong>the</strong> north-east corner, set in a buttress-like projection <strong>of</strong><br />
neatly-square stone that rises only to <strong>the</strong> middle stage. At its foot is a round-arched doorway<br />
with chamfered jambs and imposts, but <strong>the</strong> arch left square although an integral hoodmould<br />
or label is chamfered above and below; higher up are two chamfered round-arched loops, and<br />
a moulded string course just below <strong>the</strong> sloped cap <strong>of</strong> stone slabs.<br />
<strong>The</strong> North Transept is generally similar to <strong>the</strong> nave in its fabric and features. In <strong>the</strong> angle <strong>of</strong><br />
with <strong>the</strong> chancel is a large projecting buttress, technically projecting eastward from <strong>the</strong> north<br />
wall <strong>of</strong> <strong>the</strong> nave. In <strong>the</strong> side walls <strong>of</strong> <strong>the</strong> transept are windows with simple chamfered<br />
surrounds (it ra<strong>the</strong>r looks as if inner orders may have been cut away) and hoods, chamfered<br />
above and below, with grotesque mask stops, both human and animal. In <strong>the</strong> north gable is a<br />
ra<strong>the</strong>r more elaborate window, now blocked (it is set behind <strong>the</strong> organ) with a billet hood and<br />
jamb shafts with scalloped capitals. <strong>The</strong> gable has a ring cross finial.<br />
<strong>The</strong> Chancel is considerably lower than <strong>the</strong> nave, and has a low-pitched ro<strong>of</strong>. Its south and<br />
east walls are <strong>of</strong> neatly-squared stone, laid in courses which vary slightly in height. Most <strong>of</strong><br />
<strong>the</strong> blocks are almost square; <strong>the</strong>ir form and even wea<strong>the</strong>ring give a convincing impression <strong>of</strong><br />
genuine12th-century fabric, although <strong>the</strong> tooled-and-margined sandstone dressings are clearly<br />
19 th -century work. <strong>The</strong>re is no plinth. <strong>The</strong> side walls have a parapet with a chamfered<br />
oversailing course at its base, and a moulded coping.<br />
Towards <strong>the</strong> west end <strong>of</strong> <strong>the</strong> south wall is a priest’s door with a moulded arch under a billet-<br />
2
moulded hood; <strong>the</strong> imposts are grooved and hollow-chamfered, and <strong>the</strong> attached jamb shafts<br />
have acanthus-leaf capitals and moulded bases. Fur<strong>the</strong>r east are two windows with moulded<br />
arches and integral billet hoods and attached jamb shafts with scallop capitals.<br />
At <strong>the</strong> eastern angles <strong>of</strong> <strong>the</strong> chancel are broad clasping buttresses with sloping set-backs; <strong>the</strong>ir<br />
ashlar dressings are plainly <strong>of</strong> <strong>the</strong> 19 th century. In <strong>the</strong> east end are three windows <strong>of</strong> equal<br />
height, <strong>the</strong> central being distinguished by acanthus leaf capitals, whereas <strong>the</strong> o<strong>the</strong>r two have<br />
scalloped ones. <strong>The</strong> topmost section <strong>of</strong> <strong>the</strong> gable is in larger blocks <strong>of</strong> grey ashlar; <strong>the</strong><br />
shallow-pitched gable has a moulded coping and a ring-cross finial.<br />
<strong>The</strong> north wall <strong>of</strong> <strong>the</strong> chancel is very plain. <strong>The</strong> walling is <strong>of</strong> roughly-coursed and roughlysquared<br />
stone, all looking ‘old’ and quite eroded. <strong>The</strong>re are a number <strong>of</strong> puzzling features.<br />
One is a series <strong>of</strong> incised horizontal grooves, sometimes cut along <strong>the</strong> faces <strong>of</strong> a course <strong>of</strong><br />
blocks, sometimes by widening <strong>the</strong> horizontal joint between courses; one explanation might<br />
be that <strong>the</strong> wall was rendered at some time, and <strong>the</strong> rendering <strong>the</strong>n lined to simulate coursed<br />
ashlar. A little to <strong>the</strong> east <strong>of</strong> <strong>the</strong> centre <strong>of</strong> <strong>the</strong> wall <strong>the</strong>re appears to be a blocked opening, its<br />
west side quite clear (although close to a modern down pipe), and <strong>the</strong> head is represented by<br />
four blocks roughly cut to a segmental curve. <strong>The</strong> topmost three courses are <strong>of</strong> later grey<br />
ashlar. Towards <strong>the</strong> west end <strong>of</strong> <strong>the</strong> wall at mid-height is an obvious patch <strong>of</strong> secondary<br />
masonry, with a small relieving arch above it; this may relate to <strong>the</strong> Gothic wall monument<br />
on <strong>the</strong> internal face <strong>of</strong> <strong>the</strong> wall.<br />
<strong>The</strong> Interior<br />
<strong>The</strong> interior <strong>of</strong> <strong>the</strong> <strong>church</strong> is plastered and colour-washed, except for <strong>the</strong> exposed ashlar<br />
dressings <strong>of</strong> <strong>the</strong> major arches, <strong>of</strong> window sills, and <strong>of</strong> <strong>the</strong> internal openings within <strong>the</strong><br />
chancel.<br />
In <strong>the</strong> Nave <strong>the</strong> south doorway has a segmental rear arch. <strong>The</strong> lower part <strong>of</strong> <strong>the</strong> western bay<br />
<strong>of</strong> <strong>the</strong> nave is occupied by a gallery; <strong>the</strong> area beneath is partitioned <strong>of</strong>f to form an entrance<br />
lobby, with a small storage room to <strong>the</strong> west and a vestry to <strong>the</strong> north; <strong>the</strong> partition walls are<br />
probably <strong>of</strong> brick, but are concealed by boarding etc. <strong>The</strong> vestry has a small fireplace (now<br />
blocked) set diagonally in its north-west corner.<br />
Each part <strong>of</strong> <strong>the</strong> nave has a three-bay ro<strong>of</strong>; in <strong>the</strong> western part <strong>the</strong> arch-braced trusses spring<br />
from wall-posts carried by quite elaborate Romanesque corbels, but in <strong>the</strong> eastern <strong>the</strong> corbels<br />
are set at eaves level. <strong>The</strong> trusses have upper king-posts above <strong>the</strong> collars, flanked by curved<br />
struts; <strong>the</strong>re are two levels <strong>of</strong> purlins, and a ridge.<br />
A doorway set centrally in <strong>the</strong> partition wall opens into <strong>the</strong> nave, where a steep stair against<br />
<strong>the</strong> north wall gives access to <strong>the</strong> gallery (now disused). <strong>The</strong> two massive arches which carry<br />
<strong>the</strong> Tower are now <strong>of</strong> identical form; <strong>the</strong>y have an inner order with a large demi-roll on <strong>the</strong><br />
s<strong>of</strong>fit, between hollows, and an outer with chevron, and are carried on stepped jambs with<br />
attached half-shafts that have scalloped capitals, moulded bases and a big impost band.<br />
Between <strong>the</strong>m <strong>the</strong> ceiling <strong>of</strong> <strong>the</strong> tower has heavy east-west beams, supported on more<br />
Romanesque corbels<br />
Access to <strong>the</strong> upper parts <strong>of</strong> <strong>the</strong> tower is only by <strong>the</strong> external stair turret. <strong>The</strong> ashlar facing <strong>of</strong><br />
<strong>the</strong> newel well is now suffering very badly from erosion; at <strong>the</strong> head <strong>of</strong> <strong>the</strong> stair a circular<br />
pier rises to carry a heavy beam that in turn supports a flat slab ceiling, and a shoulder-arched<br />
3
doorway opens into <strong>the</strong> l<strong>of</strong>ty middle stage, which never appears to have had any particular<br />
use. <strong>The</strong>re are a number <strong>of</strong> interesting features at this level. At <strong>the</strong> base <strong>of</strong> each wall is a<br />
stepped <strong>of</strong>fset, totalling 0.65 m in height and 0.30 m in depth; this might simply be a<br />
constructional feature, or might conceivably mark <strong>the</strong> top <strong>of</strong> surviving pre-restoration<br />
masonry (although its regularity might argue against this). At <strong>the</strong> east end <strong>of</strong> <strong>the</strong> north wall is<br />
a vertical panel <strong>of</strong> masonry, flush with <strong>the</strong> front face <strong>of</strong> <strong>the</strong> <strong>of</strong>f-set, containing <strong>the</strong> doorway,<br />
and rising to a sloped set-back just below <strong>the</strong> belfry floor. Whilst <strong>the</strong> dressings <strong>of</strong> <strong>the</strong><br />
doorway opening are plainly 19 th -century tooled ashlar, <strong>the</strong> remainder <strong>of</strong> <strong>the</strong> stonework <strong>of</strong><br />
this projection, including <strong>the</strong> sloped top, looks convincingly ‘ancient’ but may simply be reused<br />
material. Around 3 m above floor level <strong>the</strong>re is a heavy east-west beam carried on<br />
shaped corbels; a little higher are pairs <strong>of</strong> corbels that carry struts to <strong>the</strong> heavy beams <strong>of</strong> <strong>the</strong><br />
belfry floor, which are <strong>the</strong>mselves supported by corbels. Above <strong>the</strong> heads <strong>of</strong> <strong>the</strong> north and<br />
south windows, which have plain ashlar rear arches, are fur<strong>the</strong>r corbels, this time carrying a<br />
heavy transverse beam. <strong>The</strong>re are also a number <strong>of</strong> rough blocks projecting from <strong>the</strong> wall<br />
faces, both at this level and in <strong>the</strong> belfry, which do not seem to have any particular function.<br />
A steep ladder stair, set against <strong>the</strong> north wall, ascends to <strong>the</strong> belfry, where each opening has<br />
a semicircular rear arch with diagonally-tooled ashlar dressings. Above <strong>the</strong> head <strong>of</strong> <strong>the</strong><br />
eastern belfry opening, and slightly to <strong>the</strong> south, is a large infilled socket. A little to <strong>the</strong> east<br />
<strong>of</strong> <strong>the</strong> head <strong>of</strong> <strong>the</strong> nor<strong>the</strong>rn opening One <strong>of</strong> <strong>the</strong> projecting blocks is a section <strong>of</strong> a circular<br />
column c 0.18 m in diameter. <strong>The</strong> ro<strong>of</strong> <strong>of</strong> <strong>the</strong> belfry is carried on two east-west beams, with<br />
diagonal struts supported by shaped corbels.<br />
<strong>The</strong> North Transept opens from <strong>the</strong> eastern section <strong>of</strong> <strong>the</strong> nave by means <strong>of</strong> a large arch;<br />
this has jambs with pairs <strong>of</strong> attached shafts with a square fillet between, above a chamfered<br />
plinth; <strong>the</strong> shafts have moulded bases and capitals with chip-carved ornament. <strong>The</strong>re is an<br />
impost band with tegulated and indented ornament, and a richly-moulded arch with pellet<br />
ornament and a heavy indented hoodmould (towards <strong>the</strong> nave). <strong>The</strong> internal opening <strong>of</strong> <strong>the</strong><br />
window in <strong>the</strong> north wall is completely concealed by <strong>the</strong> organ.<br />
<strong>The</strong> transept ro<strong>of</strong> is <strong>of</strong> three bays, and <strong>of</strong> <strong>the</strong> same type as that in <strong>the</strong> western part <strong>of</strong> <strong>the</strong> nave.<br />
<strong>The</strong> arch opening into <strong>the</strong> Chancel is smaller than those <strong>of</strong> <strong>the</strong> tower and transept. Its inner<br />
order carries a large half-roll flanked by smaller rolls, and <strong>the</strong> outer has chevron, with a billetmoulded<br />
hood. <strong>The</strong> jambs have pairs <strong>of</strong> attached shafts with a thin fillet between to <strong>the</strong> inner<br />
order, and angle shafts with scalloped capitals to <strong>the</strong> outer; towards <strong>the</strong> chancel <strong>the</strong>re is no<br />
outer order, but <strong>the</strong> impost band is continued back to <strong>the</strong> side walls.<br />
<strong>The</strong> priest’s doorway has a segmental rear arch, and a continuous moulding to head and<br />
jambs consisting <strong>of</strong> a roll between hollows. <strong>The</strong> windows all have plain internal splays, but a<br />
chevron-moulded order just inside <strong>the</strong> glass-line. A chevron-moulded band runs beneath <strong>the</strong><br />
eastern triplet.<br />
<strong>The</strong> internal stonework <strong>of</strong> <strong>the</strong> east wall <strong>of</strong> <strong>the</strong> chancel, and <strong>of</strong> part <strong>of</strong> <strong>the</strong> eastern window in<br />
<strong>the</strong> south wall, has a very distinct heavy bolster tooling (which may be relatively recent: see<br />
Faculties and O<strong>the</strong>r Records <strong>of</strong> <strong>St</strong>ructural Work for 1980); this finish suddenly ends part way<br />
down <strong>the</strong> west internal jamb <strong>of</strong> <strong>the</strong> eastern window in <strong>the</strong> south wall; <strong>the</strong> dressings <strong>of</strong> <strong>the</strong><br />
western window in <strong>the</strong> same wall show an older tooled-and-margined finish.<br />
<strong>The</strong> chancel ro<strong>of</strong> is <strong>of</strong> five bays, with chamfered tie-beams carrying a ridge and one level <strong>of</strong><br />
4
purlins, <strong>the</strong> longitudinal timbers having broad chamfers to <strong>the</strong>ir lower angles.<br />
Fittings & Furnishings<br />
<strong>The</strong> Font stands in <strong>the</strong> western part <strong>of</strong> <strong>the</strong> nave, and has a cup-like bowl on a ra<strong>the</strong>r worn<br />
turned shaft. Hodgson (1912, 211) describes discovering <strong>the</strong> bowl <strong>of</strong> <strong>the</strong> font upon <strong>the</strong><br />
vicarage rockery, and states that its lower parts had been ‘broken up into imitation rock<br />
work’; it had been replaced, presumably in 1850-1, by a neo-Norman successor which is now<br />
in <strong>St</strong> Peter’s Church, Byers Green (DOE 1988). Hodgson thought <strong>the</strong> font bowl possibly 12 th<br />
century; <strong>the</strong> DOE list more credibly suggests a 17 th century date. <strong>The</strong> bowl appears to be that<br />
described and illustrated by Hodgson; <strong>the</strong> shaft is somewhat damaged but hardly ‘broken up’<br />
as Hodgson stated..<br />
<strong>The</strong> furnishings within <strong>the</strong> nave and north transept are all <strong>of</strong> s<strong>of</strong>twood and <strong>of</strong> later 19 th<br />
century date; <strong>the</strong> pews have fleur-de-lys ends, and some have faint remains <strong>of</strong> painted<br />
numbers. None are <strong>of</strong> especial interest, except perhaps for <strong>the</strong> Eden Family Pew, moved in<br />
1986 to its present location in <strong>the</strong> transept , from <strong>the</strong> east end <strong>of</strong> <strong>the</strong> nave.<br />
<strong>The</strong> Organ, set against <strong>the</strong> centre <strong>of</strong> <strong>the</strong> north wall <strong>of</strong> <strong>the</strong> north transept, has painted designs<br />
on its pipes and <strong>the</strong> inscription ‘Holy Holy Holy’ across a top rail. A 1985 letter from Dr<br />
Donald E Wright (DAC Records) describes it as being <strong>of</strong> 1866, and by Wadsworth. It<br />
originally cost £200, and can be regarded as 'historically significant in several ways' .<br />
<strong>The</strong> Chancel Screen however is an important piece <strong>of</strong> c 1660-1670, <strong>of</strong> <strong>the</strong> Cosin school <strong>of</strong><br />
woodwork. <strong>The</strong> DOE list account (1988) describes it as having a ‘panelled dado, skittle<br />
balusters above support paired arches with cusped tracery; rinceau frieze below dentilled<br />
cornice with classical moulding; richly-carved fruit and flowers in principal vertical<br />
members; top swell cartouches flanked by scrolls and swags. This mixture <strong>of</strong> Gothic and<br />
Classical elements is typical <strong>of</strong> Cosin’s work; <strong>the</strong> upper elements are described by Pevsner<br />
(1983, 345) as ‘a crude version <strong>of</strong> <strong>the</strong> cresting on <strong>the</strong> Sedgefield chancel panelling with<br />
cherub’s heads on <strong>the</strong> brackets’.<br />
<strong>The</strong> Chancel <strong>St</strong>alls are <strong>of</strong> <strong>the</strong> same date and style as <strong>the</strong> screen, with carved poppy heads;<br />
<strong>the</strong>y are not in <strong>the</strong>ir original condition, part <strong>of</strong> <strong>the</strong> front <strong>of</strong> <strong>the</strong> nor<strong>the</strong>rn one being missing; a<br />
loose poppy head lies nearby. <strong>The</strong> Altar Rails with turned balusters, a dentil cornice and<br />
poppy-heads at each end, are <strong>of</strong> <strong>the</strong> same period. <strong>The</strong> Altar Table is thought to be <strong>of</strong> early-<br />
17th century date, and has six turned legs, a heavy top cornice and large feet.. In <strong>the</strong><br />
Sanctuary are two old Chairs, one relatively formal (18 th century) and <strong>the</strong> o<strong>the</strong>r with<br />
interesting carvings including a bird drinking from a chalice? and grotesque masks on <strong>the</strong><br />
legs..<br />
O<strong>the</strong>r 17 th -century fittings were seem to have been lost in 1850-1; <strong>the</strong> 1889-90 note<br />
(Proc.Soc.Ant.Newcastle IV, 21) tersely states ‘most <strong>of</strong> <strong>the</strong> old fittings were burnt’ (see also<br />
‘<strong>St</strong>ructural History’ section, p.11).<br />
<strong>The</strong>re are two Bells in <strong>the</strong> tower; <strong>the</strong> details below are from <strong>the</strong> 1889-90 note (op.cit):<br />
1. DEO GLORIA 1729 THO. WOOD CHURCH<br />
WIL WILKINSON<br />
WARDENS<br />
(25" diameter by 19" high)<br />
5
<strong>The</strong> inscription is in a band <strong>of</strong> scroll work. E.SELLER /EBOR in shield below, between two<br />
bells in scroll work. This bell is cracked.<br />
1. GLORIA IN ALTISSIMUS DEO 1723 in a band <strong>of</strong> scroll work.<br />
SS<br />
EBOR<br />
In shield below (26" diameter by 20" high)<br />
<strong>The</strong> Bell Frame has two parallel pits, and is long headed, with corner posts and diagonal<br />
braces, and also external diagonal struts; it is probably <strong>of</strong> mid-19th century date.<br />
Sepulchral Monuments<br />
<strong>The</strong> oldest monuments in <strong>the</strong> <strong>church</strong> are now laid in <strong>the</strong> Eden family pew in <strong>the</strong> north<br />
transept.<br />
<strong>The</strong>se comprise:<br />
(1) A well-preserved coped grave slab with tegulated sides, a cross at each end, and<br />
remains <strong>of</strong> an inscription along <strong>the</strong> ridge. (Lang 1974.)<br />
(1) A worn medieval cross slab with a relief carving <strong>of</strong> a bracelet cross rising from an<br />
arch base, with a sword on <strong>the</strong> l. and a spade on <strong>the</strong> r. This is traditionally linked to <strong>the</strong><br />
legendary hero Hodge <strong>of</strong> Ferry, who is said to have killed <strong>the</strong> great boar or ‘brawn’ <strong>of</strong><br />
Brancepeth by luring it into a pit which he had dug. <strong>The</strong> slab is probably <strong>of</strong> 13 th<br />
century date (Ryder 1985, 101 & plate 41)<br />
(1) A worn ogee-topped headstone, dated ‘1700' probably brought in from <strong>the</strong> <strong>church</strong>yard.<br />
(1) A fragment <strong>of</strong> <strong>the</strong> original top slab <strong>of</strong> <strong>the</strong> <strong>church</strong>yard tomb to three children <strong>of</strong> <strong>the</strong><br />
Brass family, murdered in 1683 (see <strong>church</strong>yard description).<br />
<strong>The</strong> <strong>church</strong> has very little in <strong>the</strong> way <strong>of</strong> post-medieval monuments. On <strong>the</strong> north <strong>of</strong> <strong>the</strong><br />
chancel is a brass plate to Sir Robert <strong>John</strong>son Eden d.1844, with a coat <strong>of</strong> arms, in a heavilydecayed<br />
Gothic surround; this has been described as a re-used 14 th century piece (DOE 1988)<br />
but seems more likely to be contemporary with <strong>the</strong> plate. On <strong>the</strong> south wall <strong>of</strong> <strong>the</strong> western<br />
part <strong>of</strong> <strong>the</strong> nave is a marble tablet, with a shrouded urn, and an inscription to <strong>John</strong> Smith <strong>of</strong><br />
Holstone House near <strong>St</strong>ockton upon Tees, d.1832, ‘who bequea<strong>the</strong>d £200 for <strong>the</strong> use <strong>of</strong> ten<br />
poor widows in this <strong>parish</strong>‘, signed by ‘G Green N.castle’. On <strong>the</strong> north wall is a small<br />
marble tablet to Mrs Archer <strong>of</strong> Ferryhill, d.1829.<br />
Historical Notes<br />
1144 <strong>The</strong> <strong>church</strong> played a brief but dramatic role in <strong>the</strong> rebellion <strong>of</strong> William Cumin, former<br />
chancellor to David, King <strong>of</strong> Scotland, who had laid claim to be bishop four years<br />
previously. After alternating violence and periods <strong>of</strong> negotiation with <strong>the</strong> <strong>of</strong>ficial<br />
bishop-elect, William de <strong>St</strong> Barbara, Cumin seized and hurriedly fortified <strong>Merrington</strong><br />
Church, surrounding it with an earthwork, but it was soon taken, perhaps before <strong>the</strong><br />
defences were completed, by forces led by three <strong>of</strong> <strong>the</strong> local barons (Boyle, 160-161).<br />
6
1794 <strong>The</strong> Durham historian Hutchinson (III, 325-326) provides <strong>the</strong> earliest description <strong>of</strong><br />
<strong>the</strong> building: ‘<strong>The</strong> <strong>church</strong> shews many marks <strong>of</strong> antiquity. <strong>The</strong> tower, like that <strong>of</strong><br />
Jarrow, has stood in <strong>the</strong> centre <strong>of</strong> four ailes, forming a cross. <strong>The</strong> chancel is four paces<br />
in width, and five paces within <strong>the</strong> rails; in <strong>the</strong> centre <strong>of</strong> which space, <strong>the</strong> communion<br />
table stands, open on all sides; <strong>the</strong> ascent is by three steps: from <strong>the</strong> rails, <strong>the</strong> chancel<br />
is nine paces in length, neatly wainscoted in pannels, & c. stalled with oak on each<br />
side, with an open cut screen: <strong>the</strong> east window, <strong>of</strong> three lights, is under a circular arch;<br />
one, <strong>of</strong> three windows to <strong>the</strong> south, is now walled up; <strong>the</strong> arches are pointed: <strong>the</strong>re are<br />
no lights to <strong>the</strong> north. <strong>The</strong> nave is entered from <strong>the</strong> chancel by a narrow circular arch.<br />
<strong>The</strong> whole length <strong>of</strong> <strong>the</strong> nave, from <strong>the</strong> screen <strong>of</strong> <strong>the</strong> chancel to <strong>the</strong> west end, is 26<br />
paces, <strong>of</strong> which <strong>the</strong> tower takes up nine; but <strong>the</strong> arches being open under <strong>the</strong> tower,<br />
that part is stalled and forms part <strong>of</strong> <strong>the</strong> present space allotted for <strong>the</strong> congregation.<br />
<strong>The</strong> west side <strong>of</strong> <strong>the</strong> tower rises on a heavy circular arch, supported on buttresses; <strong>the</strong><br />
east side also rises on a circular arch, but it springs from clustered pillars, capitalled in<br />
<strong>the</strong> ancient and most rude Saxon form. <strong>The</strong> body <strong>of</strong> <strong>the</strong> <strong>church</strong> is lighted by one<br />
window to <strong>the</strong> north, under a pointed arch, and ano<strong>the</strong>r to <strong>the</strong> south under a circular<br />
arch, with an east light: a large porch, called Lawrences's porch, opens to <strong>the</strong> middle<br />
aile by a pointed arch, near 24 feet in span; we could obtain no information why <strong>the</strong><br />
name <strong>of</strong> Lawrence was given to this porch, nor could we discover any information, or<br />
o<strong>the</strong>r matter, to lead to it. <strong>The</strong> tower is a massive pile, near 60 feet in height, having<br />
small windows with circular arches. <strong>The</strong> south door is circular, <strong>the</strong> mouldings <strong>the</strong><br />
mouldings ornamented with <strong>the</strong> zigzag figure, and <strong>the</strong> sides furnished with pilasters.<br />
We could find no traces <strong>of</strong> <strong>the</strong> ditch, or vallum, formed in Cumin's time.<br />
1823 Surtees (III, 280) writes that <strong>the</strong> <strong>church</strong> ‘retains several traces <strong>of</strong> early architecture; it<br />
was perhaps one <strong>of</strong> <strong>the</strong> first parochial structures built by <strong>the</strong> Convent <strong>of</strong> Durham. <strong>The</strong><br />
chancel opens under a narrow circular arch. <strong>The</strong> tower rises near sixty feet, springing<br />
from <strong>the</strong> centre <strong>of</strong> <strong>the</strong> nave, on two heavy round Norman arches. <strong>The</strong> West arch is<br />
plain, resting on buttresses; but <strong>the</strong> Eastern arch springs from clustered pillars, with<br />
rude capitals; <strong>the</strong> tower is finished with crockets and open battlements, and has on<br />
every face double round-headed lights. A large South porch opens from <strong>the</strong> nave<br />
under a blunt pointed-arch; this is called Lawrence's Porch, possibly from some<br />
forgotten altar or chantry. Many <strong>of</strong> <strong>the</strong> original lights have been closed or altered. <strong>The</strong><br />
East window has three lights, with some tracery under a pointed arch. <strong>The</strong>re is also<br />
ano<strong>the</strong>r ancient window <strong>of</strong> three lights on <strong>the</strong> North <strong>of</strong> <strong>the</strong> nave. <strong>The</strong> chief entrance is<br />
by a South door, which has had pillars, with grooved or fluted capitals supporting an<br />
arch ornamented with zigzag; this is curtailed or covered by a modern porch. <strong>The</strong><br />
whole interior is heavily stalled with old wainscot, and a wooden screen divides nave<br />
and chancel.<br />
A fur<strong>the</strong>r pre-rebuilding account <strong>of</strong> <strong>the</strong> <strong>church</strong> is found in <strong>the</strong> Mitchinson Album in Durham<br />
Ca<strong>the</strong>dral Library<br />
Mitchinson Acct <strong>of</strong> <strong>Kirk</strong> <strong>Merrington</strong> (p24)<br />
Dedication – <strong>St</strong> <strong>John</strong>.<br />
Ground Plan. Nave with S p[porch; centre tower, chancel with S chapel, dedicated to <strong>St</strong><br />
Lawrence.<br />
7
Th4e <strong>church</strong> was restored ruthlessly (practically rebuilt) in 1854. <strong>The</strong>se notes were made<br />
prior to that date. <strong>The</strong> S door, ill protected by a ruinous porch, is a fine Norm one, threeordered,<br />
<strong>the</strong> shafts gone, except <strong>the</strong> innermost pair, <strong>the</strong> caps along surviving.; <strong>the</strong> arches<br />
richly adorned with chevron on <strong>the</strong> s<strong>of</strong>fit <strong>of</strong> <strong>the</strong> innermost. <strong>The</strong> tower is a massive square,<br />
without staircase, <strong>of</strong> three stage. <strong>The</strong> basement stage opens into <strong>the</strong> chancel with a fine Norm<br />
arch, enriched with chevron, but thickly plastered; it is closed with a Deb. Ro<strong>of</strong> screen. <strong>The</strong><br />
arch that should open into <strong>the</strong> nave is closed with masonry. <strong>The</strong> second stage is lighted by<br />
plain, narrow Norm lights. <strong>The</strong> belfry, containing two small bells <strong>of</strong> late date, is lighted by<br />
four twin Norm lights, parted by a small circular shaft with octagonal cap and base, under a<br />
dripstone as at Jarrow. In lieu <strong>of</strong> buttresses a tall Norm shaft runs up from <strong>the</strong> base <strong>of</strong> <strong>the</strong><br />
second stage at each angle to a parapet which is <strong>of</strong> late date. Inside <strong>the</strong> side chapel <strong>the</strong>re is a<br />
large massive buttress propping <strong>the</strong> S wall <strong>of</strong> <strong>the</strong> tower.<br />
<strong>The</strong> nave, blocked <strong>of</strong>f from <strong>the</strong> <strong>church</strong>, is desecrated, containing only <strong>the</strong> font and much<br />
lumber. <strong>The</strong> W window is Norm, <strong>of</strong> <strong>the</strong> usual type. Similar ones occur on <strong>the</strong> N and S, but<br />
blocked or o<strong>the</strong>rwise defaced. <strong>The</strong> ro<strong>of</strong> (leaded) is nearly flat; against <strong>the</strong> tower is <strong>the</strong> coping<br />
<strong>of</strong> one <strong>of</strong> higher pitch,<br />
<strong>The</strong> woodwork <strong>of</strong> <strong>the</strong> chancel is Elizabethan (or Jacobean) with rich poppy-heads and benchends.<br />
<strong>The</strong> S chapel opens from <strong>the</strong> chancel under a Dec arch springing from octagonal<br />
responds. It contains a large 3-foil headed piscine almost concealed by wainscot. In <strong>the</strong><br />
<strong>church</strong>yard is a grave cover with a simple floriated cross, sword and spade. For <strong>the</strong> legendary<br />
account <strong>of</strong> this, see Surtees.<br />
1857 Fordyce (1857, I, 579) chronicles <strong>the</strong> rebuilding <strong>of</strong> <strong>the</strong> <strong>church</strong>. ‘Symptoms <strong>of</strong> decay<br />
became very conspicuous in <strong>the</strong> venerable tower <strong>of</strong> this <strong>church</strong> a few years ago, and it<br />
appeared in imminent danger <strong>of</strong> falling. In 1849, measures were taken for its complete<br />
renovation.... it was found necessary, however, to extend <strong>the</strong> repairs to <strong>the</strong> whole<br />
<strong>church</strong>, except a portion <strong>of</strong> <strong>the</strong> north wall, which had been restored about ten years<br />
previously. <strong>The</strong> restorations have been made, as nearly as possible, in a style <strong>of</strong><br />
architecture similar to <strong>the</strong> original. A greater extent <strong>of</strong> seat-room has been obtained,<br />
and <strong>the</strong> <strong>church</strong> will now accommodate 300 persons. Sir William Eden was <strong>the</strong> chief<br />
financial contributor; ‘he was also at <strong>the</strong> sole expense <strong>of</strong> <strong>the</strong> beautiful arch at <strong>the</strong><br />
entrance to <strong>the</strong> north transept’.<br />
Faculties and O<strong>the</strong>r Records <strong>of</strong> <strong>St</strong>ructural Work<br />
1850-1851 <strong>The</strong> <strong>church</strong> was more or less rebuilt from ground level, George<br />
Pickering (<strong>the</strong> Ca<strong>the</strong>dral Clerk <strong>of</strong> Works) being <strong>the</strong> architect,<br />
raising a storm <strong>of</strong> antiquarian protest.<br />
<strong>The</strong> records <strong>of</strong> <strong>the</strong> Incorporated Church Building Society<br />
(Lambeth Palace Library) preserve a little information relating<br />
to <strong>the</strong> rebuilding. <strong>The</strong> Society made a grant to <strong>the</strong> <strong>church</strong> <strong>of</strong><br />
£50, on condition that <strong>the</strong> new accommodation included 83 free<br />
seats; previously <strong>the</strong>re had been 209 sittings, ‘none <strong>of</strong> which are<br />
free for <strong>the</strong> use <strong>of</strong> <strong>the</strong> poor’ ICBS Minute Books 13, 283 and<br />
14, 197); <strong>the</strong>y also asked for drawings <strong>of</strong> <strong>the</strong> existing <strong>church</strong>,<br />
but <strong>the</strong> vicar stated that <strong>the</strong> <strong>parish</strong> could not afford to have <strong>the</strong>se<br />
made. (File ICBS 4215)<br />
8
2479 5.10.1933 Electric light (<strong>Merrington</strong>)<br />
3043 30.10.1947 Modification <strong>of</strong> existing heating system (filed under <strong>Kirk</strong><br />
<strong>Merrington</strong>)<br />
3365 3.11.50 Electric organ blower (M)<br />
3633 22 7 53 Erection <strong>of</strong> an oak tablet, repairs & re-decoration<br />
4768 18 3 65 A/C Rewiring <strong>of</strong> <strong>the</strong> <strong>church</strong> (M)<br />
4807 30 7 65 A/C Re-decoration <strong>of</strong> chancel<br />
5449 13.6.73. Removal <strong>of</strong> certain gravestones, tidying <strong>church</strong>yard etc (filed<br />
under <strong>Kirk</strong> <strong>Merrington</strong>)<br />
1980 1980 restoration <strong>of</strong> E and SE windows in chancel, re-tooling to<br />
remove paint (1984 Quinquennial)<br />
1982 Churchyard tidied up by MSC Task Force 1982 (DAC files)<br />
6290 12 8 85 Overhaul <strong>of</strong> organ<br />
1985. All four boundary walls <strong>of</strong> <strong>church</strong>yard pointed and several<br />
lengths rebuilt (1989 Quinquennial, A.O.Lee)<br />
6365 14 4 86 Introduction <strong>of</strong> new boiler, etc construction <strong>of</strong> platform outside<br />
<strong>church</strong> (<strong>St</strong> <strong>John</strong> <strong>the</strong> <strong>Evangelist</strong>)<br />
1986. Works including moving <strong>of</strong> Eden family pew into north transept<br />
(when new altar installed in nave) under N.A.C.R.O. scheme.<br />
(1994 Quinquennial, J.Kendall). Pews in baptistery area<br />
removed.<br />
1993 Redundant boiler house to be demolished, with<br />
recommendation that an archaeologist be involved. No record<br />
<strong>of</strong> archaeological recording traced (possibly because no features<br />
<strong>of</strong> any significance were seen). Ro<strong>of</strong> <strong>of</strong> tower to be repaired<br />
with new lead. (DAC files)<br />
1999 Works underway repointing <strong>of</strong> west gable, damp-pro<strong>of</strong>ing etc.<br />
(DAC files)<br />
<strong>The</strong> <strong>St</strong>ructural History <strong>of</strong> <strong>the</strong> Church<br />
<strong>The</strong> Medieval Church<br />
Whilst many antiquarian sources lament <strong>the</strong> rebuilding <strong>of</strong> <strong>the</strong> <strong>church</strong> in 1850/1, several have<br />
been misleading as to <strong>the</strong> form <strong>of</strong> <strong>the</strong> original building, stating ei<strong>the</strong>r that <strong>the</strong> present <strong>church</strong><br />
9
is a replica <strong>of</strong> <strong>the</strong> old or that <strong>the</strong> chancel is an 1850 addition (Pevsner 1983, 345). <strong>The</strong><br />
surviving antiquarian descriptions <strong>of</strong> Hutchinson and Surtees (see ‘Historical Records’<br />
section) and Billings’ plate toge<strong>the</strong>r make it clear that <strong>the</strong> <strong>church</strong> consisted <strong>of</strong> a nave with <strong>the</strong><br />
tower at its centre (as today), but with a south ‘porch’ or chapel, on <strong>the</strong> south <strong>of</strong> its eastern<br />
portion. Surtees also refers to a south porch covering <strong>the</strong> Norman doorway, and this is shown<br />
in outline on <strong>the</strong> 1840 Ti<strong>the</strong> Award map, but not on Billings’ print.<br />
<strong>The</strong> print, published in 1845, shows <strong>the</strong> western part <strong>of</strong> <strong>the</strong> <strong>church</strong> from <strong>the</strong> south west. <strong>The</strong><br />
tower is generally similar in form to its successor, but has what appears to be a straight joint<br />
separating it from <strong>the</strong> nave. At ground floor level a round-arched 18 th century window has<br />
replaced an original light, <strong>the</strong> head and west jamb <strong>of</strong> which remain visible. Above this is a<br />
string, above which <strong>the</strong> shafted angles <strong>of</strong> <strong>the</strong> tower commence. <strong>The</strong> second stage has a small<br />
window on <strong>the</strong> south) as today but also a similar opening on <strong>the</strong> west, beneath <strong>the</strong> ro<strong>of</strong>-line <strong>of</strong><br />
a former high-pitched nave ro<strong>of</strong>. <strong>The</strong> belfry is generally similar to that today, except that<br />
<strong>the</strong>re is a small circular light or sound hole some distance above <strong>the</strong> heads <strong>of</strong> <strong>the</strong> main<br />
openings. <strong>The</strong> 1850 oversailing corbel table is absent instead <strong>the</strong>re is a slightly-oversailing<br />
parapet carrying a ra<strong>the</strong>r complicated arrangement <strong>of</strong> small embattled turrets, each with three<br />
obelisk finials, at <strong>the</strong> each corner and stepped crenellations between. <strong>The</strong> nave shown has a<br />
south doorway, very much like that at present; to <strong>the</strong> east is a blocked round-arched light, and<br />
high in <strong>the</strong> west end a window with shafted jambs, as at present. Overlapping <strong>the</strong> south wall<br />
<strong>of</strong> <strong>the</strong> tower <strong>the</strong> west wall <strong>of</strong> ‘Lawrence’s porch’ is visible; it seems to have had a sloping<br />
ro<strong>of</strong> continuous with that <strong>of</strong> <strong>the</strong> eastern part <strong>of</strong> <strong>the</strong> nave.<br />
<strong>The</strong> original 12 th -century <strong>church</strong> was clearly <strong>of</strong> a highly unusual form. If Billings’ straight<br />
joint is to be believed (his drawings are not always reliable in minor detail such as this) it<br />
would imply that <strong>the</strong> tower pre-dated <strong>the</strong> nave, although if, as suggested below, parts <strong>of</strong> <strong>the</strong><br />
south wall <strong>of</strong> <strong>the</strong> tower remain in situ, <strong>the</strong>n <strong>the</strong> drawing must be incorrect. On <strong>the</strong> o<strong>the</strong>r hand,<br />
if <strong>the</strong> drawing is correct, it would imply that <strong>the</strong> tower formed a tower-nave in <strong>the</strong> late Saxon<br />
tradition (cf Barton on Humber), possibly with <strong>the</strong> ‘east nave’ as its chancel. <strong>The</strong> fact that <strong>the</strong><br />
two tower arches were somewhat different in form, one on ‘buttresses’ and <strong>the</strong> o<strong>the</strong>r on<br />
‘clustered pillars’ might hint that <strong>the</strong> eastern was originally intended as a chancel arch.<br />
However, if <strong>the</strong> ‘western nave’ was an addition, it must have been built soon after <strong>the</strong><br />
original building.<br />
REWRITE THIS – CHANCEL IS EARLY C19 ON 1840 TITHE MAP BUT NOT<br />
MENTUIONERD BY ANTIQ ACCTS. <strong>The</strong> present chancel is something <strong>of</strong> a puzzle.<br />
Pevsner is definitely wrong in seeing it as an 1850 addition (as both <strong>the</strong> antiquarian<br />
descriptions and <strong>the</strong> 1840 map make clear). Both <strong>the</strong> antiquarian descriptions and <strong>the</strong> style <strong>of</strong><br />
<strong>the</strong> present chancel arch (if it is anything like a correct copy) indicate that <strong>the</strong>re was a<br />
Norman chancel to <strong>the</strong> east <strong>of</strong> <strong>the</strong> present nave, although its elongate proportions would tally<br />
more with a late 12 th or early 13 th century date than <strong>the</strong> apparent early/mid-12th century one<br />
<strong>of</strong> <strong>the</strong> tower and nave. If <strong>the</strong> squared stonework <strong>of</strong> <strong>the</strong> present chancel is in fact re-used from<br />
its predecessor, <strong>the</strong>n a rebuilding at this date seems more likely than one later in <strong>the</strong> medieval<br />
period. Lawrence’s Porch, opening under <strong>the</strong> ‘blunt pointed arch’ described by Surtees,<br />
might have been a medieval chantry chapel (cf Redmarshall?), perhaps added in <strong>the</strong> 14 th or<br />
15 th century, although a letter from <strong>the</strong> vicar to <strong>the</strong> Incorporated Church Building Society (file<br />
ICBS 4215, Lambeth Palace Library) describes it as an ‘awkward and unseem;ly<br />
excrescence’ added in <strong>the</strong> 18 th century. OPENED FROM NAVE.<br />
<strong>The</strong> east window <strong>of</strong> <strong>the</strong> chancel, to judge from Surtees’ mention <strong>of</strong> tracery, may have been<br />
10
enewed in <strong>the</strong> 14 th or 15 th century. At some late medieval or post-medieval date <strong>the</strong> original<br />
high-pitched ro<strong>of</strong> <strong>of</strong> <strong>the</strong> western nave was replaced by <strong>the</strong> low leaded one shown by Billings;<br />
<strong>the</strong> elaborate tower parapet shown in <strong>the</strong> same print looks like a 17 th or 18 th century<br />
reconstruction <strong>of</strong> <strong>the</strong> original; both <strong>the</strong> antiquarian accounts and <strong>the</strong> print make it clear that<br />
<strong>the</strong>re had been various alterations to <strong>the</strong> fenestration <strong>of</strong> <strong>the</strong> <strong>church</strong>.<br />
<strong>The</strong> Restoration that became a Rebuilding: <strong>the</strong> ‘Galvanised Corpse’<br />
<strong>The</strong>n came Pickering’s 1850/1 rebuilding, and much subsequent beating <strong>of</strong> antiquarian<br />
breasts. Hodgson (1912, 209-11), diverted (as <strong>of</strong>ten) within an article on Durham <strong>church</strong><br />
fonts, talks <strong>of</strong> <strong>the</strong> <strong>church</strong> abandoned to <strong>the</strong> ‘wreckers’ and that, ‘when <strong>the</strong> work <strong>of</strong> demolition<br />
finished, that <strong>of</strong> confusion and mystification began’. He states that <strong>the</strong> facing stones <strong>of</strong><br />
chancel and tower were re-used in <strong>the</strong>ir wea<strong>the</strong>red state, but that inside, old dressings were retooled<br />
so that ‘all looks coldly, hardly, brightly, painfully new without really being so. Its is<br />
like looking upon a galvanised corpse’.<br />
Two major questions remain. How closely does Pickering’s rebuilding replicate <strong>the</strong> old<br />
<strong>church</strong>, and does anything <strong>of</strong> <strong>the</strong> medieval fabric survive?<br />
As Hodgson stated, <strong>Kirk</strong> <strong>Merrington</strong> <strong>church</strong> in its present state is a difficult building to<br />
interpret. On close inspection, <strong>the</strong> building, with its variations in fabric, and in architectural<br />
detail, looks anything but <strong>the</strong> product <strong>of</strong> a single rebuilding. <strong>The</strong> variations in form between<br />
<strong>the</strong> various windows might suggest that <strong>the</strong> architect was carefully copying what was <strong>the</strong>re<br />
before, but inside <strong>the</strong> two tower arches are now identical whereas antiquarian accounts make<br />
it clear that <strong>the</strong>y formerly had jambs <strong>of</strong> quite different form.<br />
<strong>The</strong> vertical patches <strong>of</strong> better-squared stone in <strong>the</strong> lower part <strong>of</strong> <strong>the</strong> tower are especially<br />
puzzling. <strong>The</strong> plinth that runs below <strong>the</strong>m is clearly 19 th century, and that at <strong>the</strong> south-west<br />
corner shows no sign <strong>of</strong> <strong>the</strong> straight joint shown by Billings. So are <strong>the</strong>y a quirk <strong>of</strong><br />
Pickering’s rebuilding, perhaps introduced to better tie toge<strong>the</strong>r <strong>the</strong> walls <strong>of</strong> tower and nave?<br />
Hodgson’s fulminations against <strong>the</strong> rebuilding (admittedly written almost half a century<br />
afterwards) suggest that tower was rebuilt from <strong>the</strong> ground. However, <strong>the</strong> evidence <strong>of</strong> <strong>the</strong> ‘Lshaped<br />
blocks’ at <strong>the</strong> junction between <strong>the</strong> better-squared stonework and <strong>the</strong> adjacent more<br />
rubbly masonry probably tilts <strong>the</strong> balance in favour <strong>of</strong> seeing <strong>the</strong>se areas <strong>of</strong> walling as an insitu<br />
survival <strong>of</strong> <strong>the</strong> 12 th -century tower, although <strong>the</strong> character <strong>of</strong> <strong>the</strong> stonework (unlike that reused<br />
in <strong>the</strong> chancel) is not distinctive <strong>of</strong> this period. <strong>The</strong> large elongate blocks might be more<br />
happily placed in a Saxo-Norman overlap context than a fully Norman one.<br />
Inside <strong>the</strong> tower, <strong>the</strong> big set-back a little above <strong>the</strong> floor <strong>of</strong> <strong>the</strong> middle stage chamber could<br />
conceivably mark <strong>the</strong> top <strong>of</strong> surviving unrebuilt fabric, although it is very regular, and might<br />
simply be a 19 th -century constructional feature.<br />
Turning to <strong>the</strong> chancel, Fordyce explicitly states that ‘a portion <strong>of</strong> <strong>the</strong> north wall’ (which<br />
presumably means that <strong>of</strong> <strong>the</strong> chancel) was spared simply because it had already been<br />
‘restored’ a few years before. As already described, <strong>the</strong> wall contains several problematical<br />
features; again, <strong>the</strong> balance <strong>of</strong> evidence would seem to favour a pre-19th century (and<br />
presumably medieval) date, but it is difficult to say much more than this. <strong>The</strong> traces <strong>of</strong> a<br />
blocked doorway might indicate that <strong>the</strong>re was formerly a vestry here.<br />
<strong>The</strong> whole chancel is something <strong>of</strong> a puzzle, both in its careful re-use <strong>of</strong> wea<strong>the</strong>red old<br />
11
walling stone, and in its very plain low-pitched ro<strong>of</strong>, so different in style to <strong>the</strong> rest <strong>of</strong> <strong>the</strong><br />
building. Perhaps <strong>the</strong> best explanation if this disparity is that <strong>the</strong> ro<strong>of</strong>, more Georgian than<br />
Victorian in feel, survives from <strong>the</strong> earlier 19 th -century works that Fordyce alludes to.<br />
Summing up, it would seem likely that some sections <strong>of</strong> pre-1850 fabric survives both in <strong>the</strong><br />
lower part <strong>of</strong> <strong>the</strong> tower, and in <strong>the</strong> north wall <strong>of</strong> <strong>the</strong> chancel. Unless fur<strong>the</strong>r documentary<br />
records come to light, it is difficult to ascertain how much <strong>the</strong> details <strong>of</strong> Pickering’s work<br />
reproduces what was <strong>the</strong>re beforehand. Certainly, <strong>the</strong> windows <strong>of</strong> <strong>the</strong> nave, lower stage <strong>of</strong> <strong>the</strong><br />
tower, and chancel are all <strong>of</strong> completely different characters. Although it is difficult to pick<br />
out any one feature as genuine 12 th -century work re-set, <strong>the</strong>re is a tremendous contrast<br />
between <strong>the</strong> sharp detail and ‘textbook’ style <strong>of</strong>, say, <strong>the</strong> grotesques <strong>of</strong> <strong>the</strong> eaves corbel table,<br />
and <strong>the</strong> convincingly Romanesque beasts that appear as head stops to <strong>the</strong> windows <strong>of</strong> <strong>the</strong><br />
lower stage <strong>of</strong> <strong>the</strong> tower.<br />
Dodd (1897, 53-4) relates an interesting story as regards <strong>the</strong> fate <strong>of</strong> <strong>the</strong> fittings <strong>of</strong> <strong>the</strong> old<br />
<strong>church</strong>. <strong>The</strong> <strong>church</strong>wardens had ‘chopped up <strong>the</strong> stalls and made a bonfire <strong>of</strong> <strong>the</strong>m in <strong>the</strong><br />
<strong>church</strong>yard. Archdeacon Thorp came in <strong>the</strong> nick <strong>of</strong> time and just succeeded in snatching <strong>the</strong><br />
poppy heads from <strong>the</strong> flames. <strong>The</strong> bulk <strong>of</strong> <strong>the</strong>m he took to adorn his <strong>church</strong> in Holy Island,<br />
but a few remain in <strong>the</strong> chancel’. <strong>The</strong> ‘Holy Island’ reference is presumably an error for Farne<br />
Island, which Thorp rented at this time, and where he was engaged in reconstructing <strong>the</strong><br />
medieval <strong>St</strong> Cuthbert’s Chapel. <strong>The</strong> 17 th -century woodwork here is usually stated to have<br />
come from Durham Ca<strong>the</strong>dral.<br />
<strong>The</strong> Churchyard<br />
<strong>The</strong> <strong>church</strong> is set towards <strong>the</strong> centre <strong>of</strong> a large roughly rectangular <strong>church</strong>yard, bounded by<br />
low rubble walls. <strong>The</strong> only semblance <strong>of</strong> any earthwork which might relate to <strong>the</strong> hurriedlyconstructed<br />
defences from Cumin’s rebellion is a slight break in slope a few metres west <strong>of</strong><br />
<strong>the</strong> west end.<br />
A number <strong>of</strong> medieval monuments lie round in <strong>the</strong> <strong>church</strong>yard; <strong>the</strong>y are clearly not in <strong>the</strong>ir<br />
original positions. Five are coped grave slabs, discussed by Lang (1974) and Ryder (1985);<br />
<strong>the</strong>y are probably <strong>of</strong> late 12 th or early 13 th century date. <strong>The</strong> medieval slabs comprise:<br />
(1) A coped cross slab lying against <strong>the</strong> south wall <strong>of</strong> <strong>the</strong> nave to <strong>the</strong> east <strong>of</strong> <strong>the</strong> south<br />
door. A raised drum accommodated <strong>the</strong> cross slab whilst <strong>the</strong> shaft runs along <strong>the</strong><br />
ridge; <strong>the</strong> sides have overlapping raised strips, and <strong>the</strong> head and foot have sockets for<br />
separate head and foot-stone crosses.<br />
(1) A similar slab, lying a little fur<strong>the</strong>r to <strong>the</strong> east.<br />
(1) Ano<strong>the</strong>r similar slab now lying outside <strong>the</strong> east end<br />
(1) A fourth slab <strong>of</strong> <strong>the</strong> same type (but without <strong>the</strong> end sockets) lying outside <strong>the</strong> northwest<br />
corner <strong>of</strong> <strong>the</strong> nave<br />
(1) Lying outside <strong>the</strong> east end <strong>of</strong> <strong>the</strong> chancel, close to (3), is a small double slab, <strong>of</strong> two<br />
parts with a groove between, showing faint remains <strong>of</strong> a pair <strong>of</strong> crosses..<br />
O<strong>the</strong>r medieval slabs are known to have been lost. An 1889-90 note in <strong>the</strong> Proceedings <strong>of</strong><br />
12
<strong>the</strong> Society <strong>of</strong> Antiquaries <strong>of</strong> Newcastle (New Series IV, 21) states that ‘in <strong>the</strong> <strong>church</strong>yard are<br />
eleven medieval grave covers, almost overgrown with grass, several are coped and one is<br />
fur<strong>the</strong>r decorated with a tile pattern...’‘ In <strong>the</strong> next volume <strong>of</strong> <strong>the</strong> same periodical (891/2 ,<br />
New Series V, 103) it is noted that <strong>the</strong> Rev R. Coulton, <strong>the</strong>n vicar, had taken seven <strong>of</strong> <strong>the</strong><br />
grave-covers from <strong>the</strong> <strong>church</strong>yard and placed <strong>the</strong>m inside <strong>the</strong> <strong>church</strong>, within <strong>the</strong> communion<br />
rails, including <strong>the</strong> small double slab (5, above) and four coped slabs, two with tegulated<br />
sides. So were <strong>the</strong>re originally twelve slabs? A sketch accompanying <strong>the</strong> second note (left)<br />
shows <strong>the</strong> coped slab now in <strong>the</strong> north transept, and <strong>the</strong> second, now missing, with a plain<br />
end, a roll-moulded ridge, and semicircular tegulations on <strong>the</strong> sides.<br />
<strong>The</strong> unpublished manuscript ‘Memorial Floor Slabs in England and Wales’ compiled by <strong>the</strong><br />
Rev. George Rowe (British Museum Additional MS 39912-6), includes drawings <strong>of</strong> five<br />
cross slabs from <strong>Kirk</strong> <strong>Merrington</strong>, four <strong>of</strong> which are no longer traceable - vol.III p.121 and<br />
vol.IV, pp 24, (‘taken from a rubbing by Dr Charlton’) 48 & 70. (Copies at end <strong>of</strong> this report)<br />
So it would seem possible that <strong>the</strong>se four slabs, and <strong>the</strong> second tegulated one, had been taken<br />
into <strong>the</strong> <strong>church</strong>, but were later removed. Rowe also illustrates, on p.41 in volume I, a small<br />
slab from ‘Durham Ca<strong>the</strong>dral Crypt’, labelled ‘from <strong>Kirk</strong> <strong>Merrington</strong>’ ; this is an unusual<br />
small monument with arcaded sides, no.10 in <strong>the</strong> ca<strong>the</strong>dral refectory undercr<strong>of</strong>t collection<br />
(Ryder 1985, 75 and plate 19).<br />
Dodd (1897, 50-51) provides some intriguing information that may relate to Cumin’s defence<br />
works. He states that ‘right across <strong>the</strong> <strong>church</strong>yard. From Mr Bruces’s grave (presumably that<br />
<strong>of</strong> Rev Charles <strong>John</strong> Bruce d.1887, at <strong>the</strong> extreme north-west corner) to <strong>the</strong> fire-hole (boiler<br />
room) door <strong>of</strong> <strong>the</strong> <strong>church</strong>, <strong>the</strong>re is a trench filled with layer upon layer <strong>of</strong> unc<strong>of</strong>fined bones.<br />
Part <strong>of</strong> <strong>the</strong> trench is in <strong>the</strong> modern extension <strong>of</strong> <strong>the</strong> <strong>church</strong>yard, and <strong>the</strong> sexton can tell at once<br />
when he comes to it, because <strong>the</strong> earth is easier to dig than on <strong>the</strong> adjoining sides, and it is no<br />
uncommon circumstance for skulls and bones to be thrown out by <strong>the</strong> gravedigger’s spade.<br />
Possibly <strong>the</strong> bodies may be those <strong>of</strong> soldiers slain during Cumyn’s rebellion.<br />
Looking along <strong>the</strong> line that Dodd describes, <strong>the</strong>re are one <strong>of</strong> two graves which appear to have<br />
sunk bodily into <strong>the</strong> ground, which would seem to confirm his reference to s<strong>of</strong>ter earth in this<br />
area. His reference to <strong>the</strong> ‘modern extension’ is puzzling, as even <strong>the</strong> 1840 ti<strong>the</strong> map shows<br />
<strong>the</strong> <strong>church</strong>yard <strong>of</strong> exactly <strong>the</strong> same dimensions as at present. Perhaps <strong>the</strong>re had been a strip<br />
along <strong>the</strong> western margin that had not been used for burials prior to <strong>the</strong> mid-19th century.<br />
Archaeological Assessment<br />
It would seem reasonable to much <strong>of</strong> <strong>the</strong> present <strong>church</strong> was rebuilt from foundation level in<br />
1850/1, with <strong>the</strong> probable exception <strong>of</strong> parts <strong>of</strong> <strong>the</strong> tower and chancel walls. Any works<br />
involving large-scale plaster removal from internal wall faces should be monitored, as <strong>the</strong>y<br />
may provide more information on <strong>the</strong> extent <strong>of</strong> surviving medieval fabric. Presumably <strong>the</strong>re<br />
are also some remains <strong>of</strong> sub-floor deposits (and possibly structural remains) within <strong>the</strong><br />
present building, although what <strong>the</strong>re is will have been disturbed by a sub-floor heating<br />
system and, <strong>of</strong> course, many generations <strong>of</strong> burials. Never<strong>the</strong>less, any disturbance <strong>of</strong> <strong>the</strong><br />
ground within <strong>the</strong> building will still merit some degree <strong>of</strong> archaeological monitoring.<br />
Outside <strong>the</strong> building, in <strong>the</strong> <strong>church</strong>yard, <strong>the</strong>re may be more <strong>of</strong> interest. No definite remains <strong>of</strong><br />
<strong>the</strong> documented defensive ditch around <strong>the</strong> <strong>church</strong>, dating from Cumin’s rebellion, have been<br />
traced - even <strong>the</strong> earliest antiquaries note this - but sub-surface remains presumably survive<br />
13
(despite centuries <strong>of</strong> burial) and may be traceable using modern geophysical methods; even<br />
such basic approaches as looking down from <strong>the</strong> l<strong>of</strong>ty vantage point provided by <strong>the</strong> tower, in<br />
a dry summer when <strong>the</strong>re is discolouration in <strong>the</strong> grass, should not be overlooked. Dodd’s<br />
bone-filled trench is intriguing, although its position makes it difficult to correlate with any<br />
defensive work.<br />
Summary and Archaeological Priorities<br />
Ones appreciation <strong>of</strong> <strong>Kirk</strong> <strong>Merrington</strong> Church as an impressive Victorian building, <strong>of</strong> some<br />
architectural merit in itself, is inevitably tempered by <strong>the</strong> knowledge that it replaced a genuine<br />
12 th -century <strong>church</strong> <strong>of</strong> quite unusual interest. Pickering’s rebuilding was savaged by later<br />
antiquarians, but it is perhaps unfair to judge him too harshly; we do not know <strong>the</strong> severity <strong>of</strong><br />
<strong>the</strong> structural problems faced by <strong>the</strong> old building.<br />
As regards gaining fur<strong>the</strong>r information on <strong>the</strong> lost 12 th -century <strong>church</strong>, it will probably be as<br />
worthwhile to search for little-known antiquarian sources as to examine what remains <strong>of</strong> <strong>the</strong><br />
building itself, or perhaps even its underfloor stratigraphy. <strong>The</strong> only pre-rebuilding<br />
illustration so far traced is Billings’ print; as <strong>the</strong> building was realised to be <strong>of</strong> antiquarian<br />
interest, it seems strange that no o<strong>the</strong>rs are known.<br />
<strong>The</strong> <strong>church</strong>yard is <strong>of</strong> some importance, as it is clear that it conceals intriguing archaeological<br />
features, and also certainly evidences <strong>of</strong> Cumin’s 12th-century fortifications.<br />
Perhaps <strong>the</strong> main matter <strong>of</strong> current concern is in <strong>the</strong> treatment <strong>of</strong> <strong>the</strong> collection <strong>of</strong> medieval<br />
monuments. During <strong>the</strong> last century several have ‘gone missing’ , apparently from inside <strong>the</strong><br />
<strong>church</strong>; are <strong>the</strong>y in some local garden? As Lang’s article showed, <strong>the</strong> coped slabs that lie in<br />
<strong>the</strong> <strong>church</strong>yard are <strong>of</strong> unusual interest, and certainly merit better treatment than being<br />
scattered around <strong>the</strong> periphery <strong>of</strong> <strong>the</strong> building. <strong>The</strong>y merit being brought under cover, and<br />
properly conserved.; with proper interpretational material <strong>the</strong>y would form an informative<br />
display.<br />
Peter F Ryder May/June 1999<br />
14
Sources Used<br />
Billings, R. (1846)<br />
Architectural Antiquities <strong>of</strong> <strong>the</strong> County <strong>of</strong> Durham. Reprinted Frank<br />
Graham 1974.<br />
Boyle, J.R. (1892) Comprehensive Guide to <strong>the</strong> County <strong>of</strong> Durham, 528<br />
DOE (1988)<br />
Fordyce, W (1857)<br />
Hodgson, J.F. (1912)<br />
List <strong>of</strong> Buildings <strong>of</strong> Special Architectural or Historic Interest, District<br />
<strong>of</strong> Sedgefield (Department <strong>of</strong> <strong>the</strong> Environment)<br />
<strong>The</strong> History and Antiquities <strong>of</strong> <strong>the</strong> County Palatine <strong>of</strong> Durham.<br />
‘Fonts and Font Covers’.. Transactions <strong>of</strong> <strong>the</strong> Architectural &<br />
Arc<br />
haeo<br />
logi<br />
cal<br />
Soci<br />
ety<br />
<strong>of</strong><br />
Dur<br />
ham<br />
&<br />
Nort<br />
hum<br />
berl<br />
and<br />
VI<br />
Hutchinson, W (1794) History and Antiquities <strong>of</strong> <strong>the</strong> County Palatine <strong>of</strong> Durham III, 325-6<br />
Lang, J.T. (1974)<br />
‘Some Early Medieval Coped Grave Covers in County Durham’<br />
Transactions <strong>of</strong> <strong>the</strong> Architectural & Archaeological Society <strong>of</strong><br />
Durham & Northumberland . New Series III, 101-6<br />
Pevsner, N &<br />
Williamson E, (1983) County Durham (revised edition) (Buildings <strong>of</strong> England series,<br />
Penguin),<br />
Ryder, P.F.(1985)<br />
<strong>The</strong> Medieval Cross Slab Grave Cover in County Durham. Architect.<br />
& Archaeol. Soc. <strong>of</strong> Durham & Northumberland Research report<br />
no.1.<br />
Surtees, H.C. (1823) History <strong>of</strong> Durham Vol.III, 280<br />
Records <strong>of</strong> Incorporated Church Building Society, Lambeth Palace Library<br />
Durham University Library (I should like to acknowledge <strong>the</strong> assistance <strong>of</strong> Canon Roger<br />
Norris, in tracing <strong>the</strong> c1840 Ti<strong>the</strong> Award Map)<br />
15
ST JOHN THE EVANGELIST<br />
KIRK MERRINGTON<br />
AN ARCHAEOLOGICAL ASSESSMENT<br />
JUNE 1999<br />
Medieval Cross Slab, traditionally ascribed to ‘Hodge <strong>of</strong> Ferry’<br />
16
PETER F RYDER<br />
17
ST JOHN THE EVANGELIST, KIRK MERRINGTON<br />
AN ARCHAEOLOGICAL ASSESSMENT<br />
JUNE1999<br />
CONTENTS<br />
Introduction 1<br />
Description<br />
Exterior 1-3<br />
Interior 3-5<br />
Fittings & Furnishings 5-6<br />
Sepulchral Monuments 6<br />
Historical Notes 7-8<br />
Faculties and o<strong>the</strong>r records <strong>of</strong> <strong>St</strong>ructural Work 8-9<br />
<strong>The</strong> <strong>St</strong>ructural History <strong>of</strong> <strong>the</strong> Church<br />
<strong>The</strong> Medieval Church 9-10<br />
<strong>The</strong> Restoration that became a Rebuilding:<br />
‘<strong>The</strong> Galvanised Corpse’ <strong>church</strong> 10-12<br />
<strong>The</strong> Churchyard 12-13<br />
Archaeological Assessment 13<br />
Summary and Archaeological Priorities 14<br />
Sources 15<br />
Ground plan <strong>of</strong> <strong>church</strong><br />
At end<br />
Billings’ print <strong>of</strong> <strong>the</strong> old <strong>church</strong><br />
Church & village from c1840 Ti<strong>the</strong> Award map<br />
Church and <strong>church</strong>yard from <strong>the</strong> c 1860 Ordnance Survey 25":1 mile map<br />
Lost Cross Slab Grave Covers from <strong>Kirk</strong> <strong>Merrington</strong> (2 plates)<br />
Peter F Ryder<br />
1 Ford Terrace<br />
Broomhaugh<br />
RIDING MILL<br />
Northumberland<br />
NE44 6EJ<br />
18
<strong>Kirk</strong> <strong>Merrington</strong> from <strong>the</strong> 1840 Ti<strong>the</strong> Award Map<br />
<strong>The</strong> Church in 1845, after Billings.<br />
<strong>The</strong> only illustration so far traced <strong>of</strong> <strong>the</strong> <strong>church</strong> before <strong>the</strong> 1850-51 rebuilding.<br />
<strong>St</strong> <strong>John</strong> <strong>the</strong> <strong>Evangelist</strong>, <strong>Kirk</strong> <strong>Merrington</strong><br />
Archaeological Assessment June 1999 P F Ryder<br />
1. General south-west view<br />
<strong>St</strong> <strong>John</strong> <strong>the</strong> <strong>Evangelist</strong>, <strong>Kirk</strong> <strong>Merrington</strong><br />
Archaeological Assessment June 1999 P F Ryder<br />
2. Tower and nave from <strong>the</strong> south<br />
<strong>St</strong> <strong>John</strong> <strong>the</strong> <strong>Evangelist</strong>, <strong>Kirk</strong> <strong>Merrington</strong><br />
Archaeological Assessment June 1999 P F Ryder<br />
3. Window on south <strong>of</strong> tower.<br />
<strong>St</strong> <strong>John</strong> <strong>the</strong> <strong>Evangelist</strong>, <strong>Kirk</strong> <strong>Merrington</strong><br />
Archaeological Assessment June 1999 P F Ryder<br />
4. General south-east view<br />
<strong>St</strong> <strong>John</strong> <strong>the</strong> <strong>Evangelist</strong>, <strong>Kirk</strong> <strong>Merrington</strong><br />
Archaeological Assessment June 1999 P F Ryder<br />
5. East end<br />
<strong>St</strong> <strong>John</strong> <strong>the</strong> <strong>Evangelist</strong>, <strong>Kirk</strong> <strong>Merrington</strong><br />
Archaeological Assessment June 1999 P F Ryder<br />
6. <strong>The</strong> chancel from <strong>the</strong> north<br />
<strong>St</strong> <strong>John</strong> <strong>the</strong> <strong>Evangelist</strong>, <strong>Kirk</strong> <strong>Merrington</strong><br />
Archaeological Assessment June 1999 P F Ryder<br />
7. General north-east view<br />
<strong>St</strong> <strong>John</strong> <strong>the</strong> <strong>Evangelist</strong>, <strong>Kirk</strong> <strong>Merrington</strong><br />
Archaeological Assessment June 1999 P F Ryder<br />
8. North view <strong>of</strong> nave and tower.<br />
<strong>St</strong> <strong>John</strong> <strong>the</strong> <strong>Evangelist</strong>, <strong>Kirk</strong> <strong>Merrington</strong><br />
Archaeological Assessment June 1999 P F Ryder<br />
9. North-west view<br />
<strong>St</strong> <strong>John</strong> <strong>the</strong> <strong>Evangelist</strong>, <strong>Kirk</strong> <strong>Merrington</strong><br />
Archaeological Assessment June 1999 P F Ryder<br />
10. Interior looking east<br />
<strong>St</strong> <strong>John</strong> <strong>the</strong> <strong>Evangelist</strong>, <strong>Kirk</strong> <strong>Merrington</strong><br />
Archaeological Assessment June 1999 P F Ryder<br />
11 Interior looking west..<br />
<strong>St</strong> <strong>John</strong> <strong>the</strong> <strong>Evangelist</strong>, <strong>Kirk</strong> <strong>Merrington</strong><br />
Archaeological Assessment June 1999 P F Ryder<br />
12. <strong>The</strong> arch into <strong>the</strong> north transept<br />
<strong>St</strong> <strong>John</strong> <strong>the</strong> <strong>Evangelist</strong>, <strong>Kirk</strong> <strong>Merrington</strong><br />
Archaeological Assessment June 1999 P F Ryder<br />
13. Chancel arch and screen<br />
<strong>St</strong> <strong>John</strong> <strong>the</strong> <strong>Evangelist</strong>, <strong>Kirk</strong> <strong>Merrington</strong><br />
Archaeological Assessment June 1999 P F Ryder<br />
14. Detail <strong>of</strong> chancel screen.<br />
<strong>St</strong> <strong>John</strong> <strong>the</strong> <strong>Evangelist</strong>, <strong>Kirk</strong> <strong>Merrington</strong><br />
Archaeological Assessment June 1999 P F Ryder<br />
15 Middle stage <strong>of</strong> tower, doorway to stair.<br />
<strong>St</strong> <strong>John</strong> <strong>the</strong> <strong>Evangelist</strong>, <strong>Kirk</strong> <strong>Merrington</strong><br />
Archaeological Assessment June 1999 P F Ryder<br />
16. Bell frames<br />
<strong>St</strong> <strong>John</strong> <strong>the</strong> <strong>Evangelist</strong>, <strong>Kirk</strong> <strong>Merrington</strong><br />
20
Archaeological Assessment June 1999 P F Ryder<br />
17. <strong>The</strong> Font<br />
<strong>St</strong> <strong>John</strong> <strong>the</strong> <strong>Evangelist</strong>, <strong>Kirk</strong> <strong>Merrington</strong><br />
Archaeological Assessment June 1999 P F Ryder<br />
18. Grave slabs etc in Eden Family Pew<br />
<strong>St</strong> <strong>John</strong> <strong>the</strong> <strong>Evangelist</strong>, <strong>Kirk</strong> <strong>Merrington</strong><br />
Archaeological Assessment June 1999 P F Ryder<br />
19. Coped slabs against south wall <strong>of</strong> nave<br />
<strong>St</strong> <strong>John</strong> <strong>the</strong> <strong>Evangelist</strong>, <strong>Kirk</strong> <strong>Merrington</strong><br />
Archaeological Assessment June 1999 P F Ryder<br />
20. Coped slabs against south wall <strong>of</strong> nave<br />
<strong>St</strong> <strong>John</strong> <strong>the</strong> <strong>Evangelist</strong>, <strong>Kirk</strong> <strong>Merrington</strong><br />
Archaeological Assessment June 1999 P F Ryder<br />
21. Medieval slabs outside east end<br />
<strong>St</strong> <strong>John</strong> <strong>the</strong> <strong>Evangelist</strong>, <strong>Kirk</strong> <strong>Merrington</strong><br />
Archaeological Assessment June 1999 P F Ryder<br />
22. Coped slab at NW corner <strong>of</strong> nave<br />
<strong>St</strong> <strong>John</strong> <strong>the</strong> <strong>Evangelist</strong>, <strong>Kirk</strong> <strong>Merrington</strong><br />
Archaeological Assessment June 1999 P F Ryder<br />
23. View from north-west, looking along line <strong>of</strong> bone-filled trench recorded in C19, showing<br />
subsidence <strong>of</strong> monuments.<br />
21


