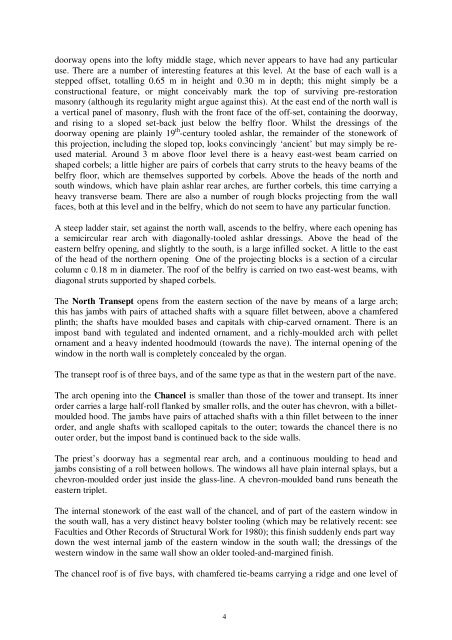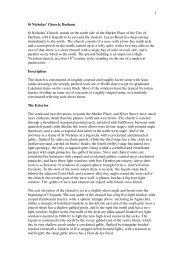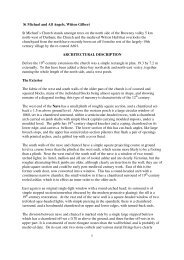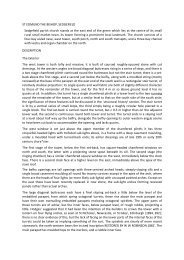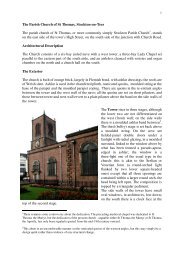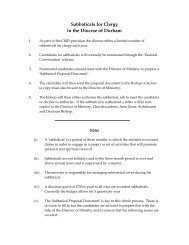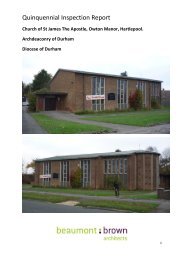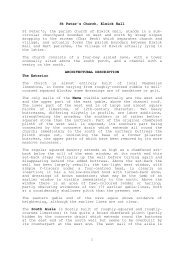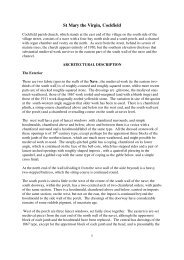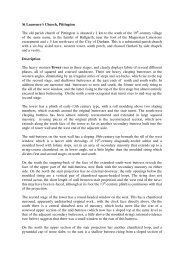St John the Evangelist, Kirk Merrington The parish church of Kirk ...
St John the Evangelist, Kirk Merrington The parish church of Kirk ...
St John the Evangelist, Kirk Merrington The parish church of Kirk ...
Create successful ePaper yourself
Turn your PDF publications into a flip-book with our unique Google optimized e-Paper software.
doorway opens into <strong>the</strong> l<strong>of</strong>ty middle stage, which never appears to have had any particular<br />
use. <strong>The</strong>re are a number <strong>of</strong> interesting features at this level. At <strong>the</strong> base <strong>of</strong> each wall is a<br />
stepped <strong>of</strong>fset, totalling 0.65 m in height and 0.30 m in depth; this might simply be a<br />
constructional feature, or might conceivably mark <strong>the</strong> top <strong>of</strong> surviving pre-restoration<br />
masonry (although its regularity might argue against this). At <strong>the</strong> east end <strong>of</strong> <strong>the</strong> north wall is<br />
a vertical panel <strong>of</strong> masonry, flush with <strong>the</strong> front face <strong>of</strong> <strong>the</strong> <strong>of</strong>f-set, containing <strong>the</strong> doorway,<br />
and rising to a sloped set-back just below <strong>the</strong> belfry floor. Whilst <strong>the</strong> dressings <strong>of</strong> <strong>the</strong><br />
doorway opening are plainly 19 th -century tooled ashlar, <strong>the</strong> remainder <strong>of</strong> <strong>the</strong> stonework <strong>of</strong><br />
this projection, including <strong>the</strong> sloped top, looks convincingly ‘ancient’ but may simply be reused<br />
material. Around 3 m above floor level <strong>the</strong>re is a heavy east-west beam carried on<br />
shaped corbels; a little higher are pairs <strong>of</strong> corbels that carry struts to <strong>the</strong> heavy beams <strong>of</strong> <strong>the</strong><br />
belfry floor, which are <strong>the</strong>mselves supported by corbels. Above <strong>the</strong> heads <strong>of</strong> <strong>the</strong> north and<br />
south windows, which have plain ashlar rear arches, are fur<strong>the</strong>r corbels, this time carrying a<br />
heavy transverse beam. <strong>The</strong>re are also a number <strong>of</strong> rough blocks projecting from <strong>the</strong> wall<br />
faces, both at this level and in <strong>the</strong> belfry, which do not seem to have any particular function.<br />
A steep ladder stair, set against <strong>the</strong> north wall, ascends to <strong>the</strong> belfry, where each opening has<br />
a semicircular rear arch with diagonally-tooled ashlar dressings. Above <strong>the</strong> head <strong>of</strong> <strong>the</strong><br />
eastern belfry opening, and slightly to <strong>the</strong> south, is a large infilled socket. A little to <strong>the</strong> east<br />
<strong>of</strong> <strong>the</strong> head <strong>of</strong> <strong>the</strong> nor<strong>the</strong>rn opening One <strong>of</strong> <strong>the</strong> projecting blocks is a section <strong>of</strong> a circular<br />
column c 0.18 m in diameter. <strong>The</strong> ro<strong>of</strong> <strong>of</strong> <strong>the</strong> belfry is carried on two east-west beams, with<br />
diagonal struts supported by shaped corbels.<br />
<strong>The</strong> North Transept opens from <strong>the</strong> eastern section <strong>of</strong> <strong>the</strong> nave by means <strong>of</strong> a large arch;<br />
this has jambs with pairs <strong>of</strong> attached shafts with a square fillet between, above a chamfered<br />
plinth; <strong>the</strong> shafts have moulded bases and capitals with chip-carved ornament. <strong>The</strong>re is an<br />
impost band with tegulated and indented ornament, and a richly-moulded arch with pellet<br />
ornament and a heavy indented hoodmould (towards <strong>the</strong> nave). <strong>The</strong> internal opening <strong>of</strong> <strong>the</strong><br />
window in <strong>the</strong> north wall is completely concealed by <strong>the</strong> organ.<br />
<strong>The</strong> transept ro<strong>of</strong> is <strong>of</strong> three bays, and <strong>of</strong> <strong>the</strong> same type as that in <strong>the</strong> western part <strong>of</strong> <strong>the</strong> nave.<br />
<strong>The</strong> arch opening into <strong>the</strong> Chancel is smaller than those <strong>of</strong> <strong>the</strong> tower and transept. Its inner<br />
order carries a large half-roll flanked by smaller rolls, and <strong>the</strong> outer has chevron, with a billetmoulded<br />
hood. <strong>The</strong> jambs have pairs <strong>of</strong> attached shafts with a thin fillet between to <strong>the</strong> inner<br />
order, and angle shafts with scalloped capitals to <strong>the</strong> outer; towards <strong>the</strong> chancel <strong>the</strong>re is no<br />
outer order, but <strong>the</strong> impost band is continued back to <strong>the</strong> side walls.<br />
<strong>The</strong> priest’s doorway has a segmental rear arch, and a continuous moulding to head and<br />
jambs consisting <strong>of</strong> a roll between hollows. <strong>The</strong> windows all have plain internal splays, but a<br />
chevron-moulded order just inside <strong>the</strong> glass-line. A chevron-moulded band runs beneath <strong>the</strong><br />
eastern triplet.<br />
<strong>The</strong> internal stonework <strong>of</strong> <strong>the</strong> east wall <strong>of</strong> <strong>the</strong> chancel, and <strong>of</strong> part <strong>of</strong> <strong>the</strong> eastern window in<br />
<strong>the</strong> south wall, has a very distinct heavy bolster tooling (which may be relatively recent: see<br />
Faculties and O<strong>the</strong>r Records <strong>of</strong> <strong>St</strong>ructural Work for 1980); this finish suddenly ends part way<br />
down <strong>the</strong> west internal jamb <strong>of</strong> <strong>the</strong> eastern window in <strong>the</strong> south wall; <strong>the</strong> dressings <strong>of</strong> <strong>the</strong><br />
western window in <strong>the</strong> same wall show an older tooled-and-margined finish.<br />
<strong>The</strong> chancel ro<strong>of</strong> is <strong>of</strong> five bays, with chamfered tie-beams carrying a ridge and one level <strong>of</strong><br />
4


