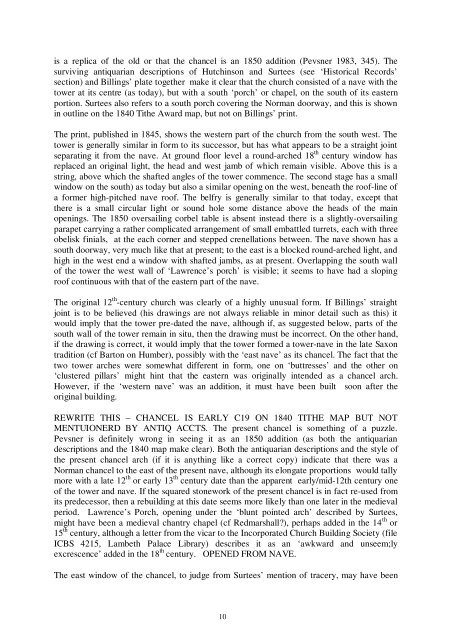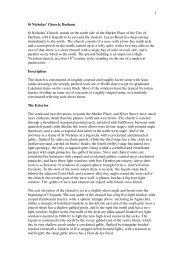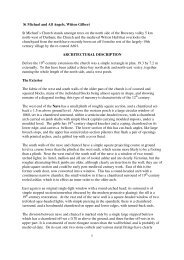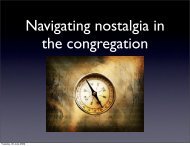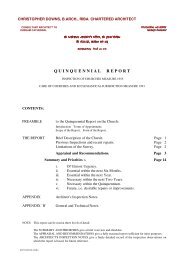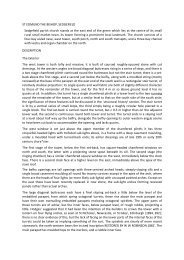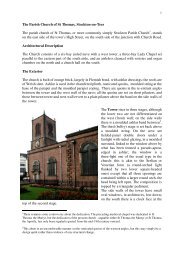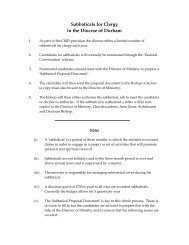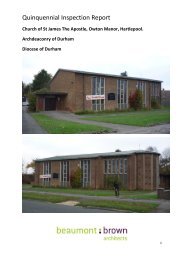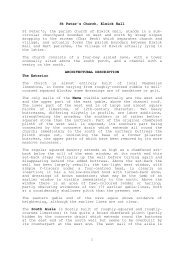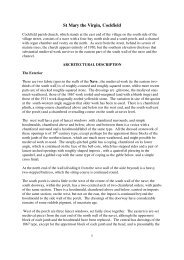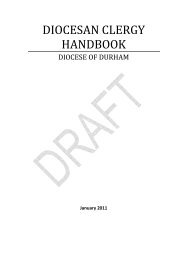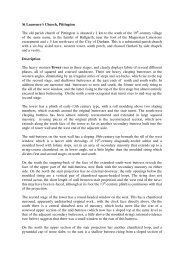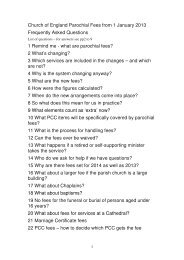St John the Evangelist, Kirk Merrington The parish church of Kirk ...
St John the Evangelist, Kirk Merrington The parish church of Kirk ...
St John the Evangelist, Kirk Merrington The parish church of Kirk ...
Create successful ePaper yourself
Turn your PDF publications into a flip-book with our unique Google optimized e-Paper software.
is a replica <strong>of</strong> <strong>the</strong> old or that <strong>the</strong> chancel is an 1850 addition (Pevsner 1983, 345). <strong>The</strong><br />
surviving antiquarian descriptions <strong>of</strong> Hutchinson and Surtees (see ‘Historical Records’<br />
section) and Billings’ plate toge<strong>the</strong>r make it clear that <strong>the</strong> <strong>church</strong> consisted <strong>of</strong> a nave with <strong>the</strong><br />
tower at its centre (as today), but with a south ‘porch’ or chapel, on <strong>the</strong> south <strong>of</strong> its eastern<br />
portion. Surtees also refers to a south porch covering <strong>the</strong> Norman doorway, and this is shown<br />
in outline on <strong>the</strong> 1840 Ti<strong>the</strong> Award map, but not on Billings’ print.<br />
<strong>The</strong> print, published in 1845, shows <strong>the</strong> western part <strong>of</strong> <strong>the</strong> <strong>church</strong> from <strong>the</strong> south west. <strong>The</strong><br />
tower is generally similar in form to its successor, but has what appears to be a straight joint<br />
separating it from <strong>the</strong> nave. At ground floor level a round-arched 18 th century window has<br />
replaced an original light, <strong>the</strong> head and west jamb <strong>of</strong> which remain visible. Above this is a<br />
string, above which <strong>the</strong> shafted angles <strong>of</strong> <strong>the</strong> tower commence. <strong>The</strong> second stage has a small<br />
window on <strong>the</strong> south) as today but also a similar opening on <strong>the</strong> west, beneath <strong>the</strong> ro<strong>of</strong>-line <strong>of</strong><br />
a former high-pitched nave ro<strong>of</strong>. <strong>The</strong> belfry is generally similar to that today, except that<br />
<strong>the</strong>re is a small circular light or sound hole some distance above <strong>the</strong> heads <strong>of</strong> <strong>the</strong> main<br />
openings. <strong>The</strong> 1850 oversailing corbel table is absent instead <strong>the</strong>re is a slightly-oversailing<br />
parapet carrying a ra<strong>the</strong>r complicated arrangement <strong>of</strong> small embattled turrets, each with three<br />
obelisk finials, at <strong>the</strong> each corner and stepped crenellations between. <strong>The</strong> nave shown has a<br />
south doorway, very much like that at present; to <strong>the</strong> east is a blocked round-arched light, and<br />
high in <strong>the</strong> west end a window with shafted jambs, as at present. Overlapping <strong>the</strong> south wall<br />
<strong>of</strong> <strong>the</strong> tower <strong>the</strong> west wall <strong>of</strong> ‘Lawrence’s porch’ is visible; it seems to have had a sloping<br />
ro<strong>of</strong> continuous with that <strong>of</strong> <strong>the</strong> eastern part <strong>of</strong> <strong>the</strong> nave.<br />
<strong>The</strong> original 12 th -century <strong>church</strong> was clearly <strong>of</strong> a highly unusual form. If Billings’ straight<br />
joint is to be believed (his drawings are not always reliable in minor detail such as this) it<br />
would imply that <strong>the</strong> tower pre-dated <strong>the</strong> nave, although if, as suggested below, parts <strong>of</strong> <strong>the</strong><br />
south wall <strong>of</strong> <strong>the</strong> tower remain in situ, <strong>the</strong>n <strong>the</strong> drawing must be incorrect. On <strong>the</strong> o<strong>the</strong>r hand,<br />
if <strong>the</strong> drawing is correct, it would imply that <strong>the</strong> tower formed a tower-nave in <strong>the</strong> late Saxon<br />
tradition (cf Barton on Humber), possibly with <strong>the</strong> ‘east nave’ as its chancel. <strong>The</strong> fact that <strong>the</strong><br />
two tower arches were somewhat different in form, one on ‘buttresses’ and <strong>the</strong> o<strong>the</strong>r on<br />
‘clustered pillars’ might hint that <strong>the</strong> eastern was originally intended as a chancel arch.<br />
However, if <strong>the</strong> ‘western nave’ was an addition, it must have been built soon after <strong>the</strong><br />
original building.<br />
REWRITE THIS – CHANCEL IS EARLY C19 ON 1840 TITHE MAP BUT NOT<br />
MENTUIONERD BY ANTIQ ACCTS. <strong>The</strong> present chancel is something <strong>of</strong> a puzzle.<br />
Pevsner is definitely wrong in seeing it as an 1850 addition (as both <strong>the</strong> antiquarian<br />
descriptions and <strong>the</strong> 1840 map make clear). Both <strong>the</strong> antiquarian descriptions and <strong>the</strong> style <strong>of</strong><br />
<strong>the</strong> present chancel arch (if it is anything like a correct copy) indicate that <strong>the</strong>re was a<br />
Norman chancel to <strong>the</strong> east <strong>of</strong> <strong>the</strong> present nave, although its elongate proportions would tally<br />
more with a late 12 th or early 13 th century date than <strong>the</strong> apparent early/mid-12th century one<br />
<strong>of</strong> <strong>the</strong> tower and nave. If <strong>the</strong> squared stonework <strong>of</strong> <strong>the</strong> present chancel is in fact re-used from<br />
its predecessor, <strong>the</strong>n a rebuilding at this date seems more likely than one later in <strong>the</strong> medieval<br />
period. Lawrence’s Porch, opening under <strong>the</strong> ‘blunt pointed arch’ described by Surtees,<br />
might have been a medieval chantry chapel (cf Redmarshall?), perhaps added in <strong>the</strong> 14 th or<br />
15 th century, although a letter from <strong>the</strong> vicar to <strong>the</strong> Incorporated Church Building Society (file<br />
ICBS 4215, Lambeth Palace Library) describes it as an ‘awkward and unseem;ly<br />
excrescence’ added in <strong>the</strong> 18 th century. OPENED FROM NAVE.<br />
<strong>The</strong> east window <strong>of</strong> <strong>the</strong> chancel, to judge from Surtees’ mention <strong>of</strong> tracery, may have been<br />
10


