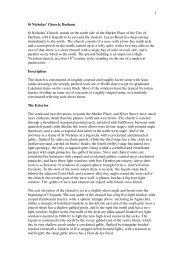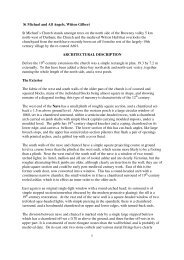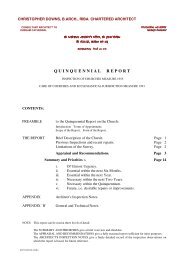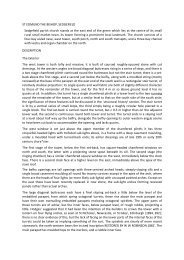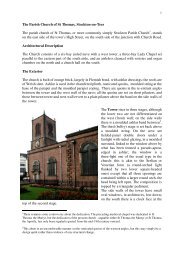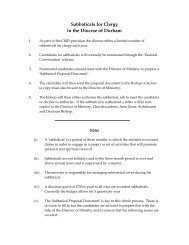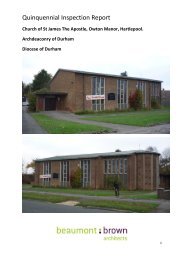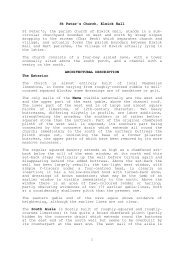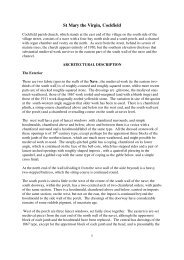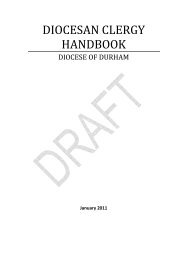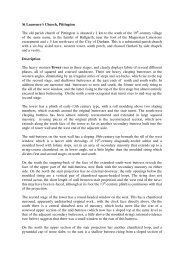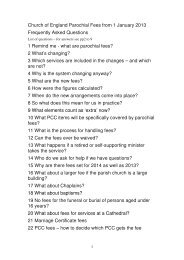St John the Evangelist, Kirk Merrington The parish church of Kirk ...
St John the Evangelist, Kirk Merrington The parish church of Kirk ...
St John the Evangelist, Kirk Merrington The parish church of Kirk ...
Create successful ePaper yourself
Turn your PDF publications into a flip-book with our unique Google optimized e-Paper software.
moulded hood; <strong>the</strong> imposts are grooved and hollow-chamfered, and <strong>the</strong> attached jamb shafts<br />
have acanthus-leaf capitals and moulded bases. Fur<strong>the</strong>r east are two windows with moulded<br />
arches and integral billet hoods and attached jamb shafts with scallop capitals.<br />
At <strong>the</strong> eastern angles <strong>of</strong> <strong>the</strong> chancel are broad clasping buttresses with sloping set-backs; <strong>the</strong>ir<br />
ashlar dressings are plainly <strong>of</strong> <strong>the</strong> 19 th century. In <strong>the</strong> east end are three windows <strong>of</strong> equal<br />
height, <strong>the</strong> central being distinguished by acanthus leaf capitals, whereas <strong>the</strong> o<strong>the</strong>r two have<br />
scalloped ones. <strong>The</strong> topmost section <strong>of</strong> <strong>the</strong> gable is in larger blocks <strong>of</strong> grey ashlar; <strong>the</strong><br />
shallow-pitched gable has a moulded coping and a ring-cross finial.<br />
<strong>The</strong> north wall <strong>of</strong> <strong>the</strong> chancel is very plain. <strong>The</strong> walling is <strong>of</strong> roughly-coursed and roughlysquared<br />
stone, all looking ‘old’ and quite eroded. <strong>The</strong>re are a number <strong>of</strong> puzzling features.<br />
One is a series <strong>of</strong> incised horizontal grooves, sometimes cut along <strong>the</strong> faces <strong>of</strong> a course <strong>of</strong><br />
blocks, sometimes by widening <strong>the</strong> horizontal joint between courses; one explanation might<br />
be that <strong>the</strong> wall was rendered at some time, and <strong>the</strong> rendering <strong>the</strong>n lined to simulate coursed<br />
ashlar. A little to <strong>the</strong> east <strong>of</strong> <strong>the</strong> centre <strong>of</strong> <strong>the</strong> wall <strong>the</strong>re appears to be a blocked opening, its<br />
west side quite clear (although close to a modern down pipe), and <strong>the</strong> head is represented by<br />
four blocks roughly cut to a segmental curve. <strong>The</strong> topmost three courses are <strong>of</strong> later grey<br />
ashlar. Towards <strong>the</strong> west end <strong>of</strong> <strong>the</strong> wall at mid-height is an obvious patch <strong>of</strong> secondary<br />
masonry, with a small relieving arch above it; this may relate to <strong>the</strong> Gothic wall monument<br />
on <strong>the</strong> internal face <strong>of</strong> <strong>the</strong> wall.<br />
<strong>The</strong> Interior<br />
<strong>The</strong> interior <strong>of</strong> <strong>the</strong> <strong>church</strong> is plastered and colour-washed, except for <strong>the</strong> exposed ashlar<br />
dressings <strong>of</strong> <strong>the</strong> major arches, <strong>of</strong> window sills, and <strong>of</strong> <strong>the</strong> internal openings within <strong>the</strong><br />
chancel.<br />
In <strong>the</strong> Nave <strong>the</strong> south doorway has a segmental rear arch. <strong>The</strong> lower part <strong>of</strong> <strong>the</strong> western bay<br />
<strong>of</strong> <strong>the</strong> nave is occupied by a gallery; <strong>the</strong> area beneath is partitioned <strong>of</strong>f to form an entrance<br />
lobby, with a small storage room to <strong>the</strong> west and a vestry to <strong>the</strong> north; <strong>the</strong> partition walls are<br />
probably <strong>of</strong> brick, but are concealed by boarding etc. <strong>The</strong> vestry has a small fireplace (now<br />
blocked) set diagonally in its north-west corner.<br />
Each part <strong>of</strong> <strong>the</strong> nave has a three-bay ro<strong>of</strong>; in <strong>the</strong> western part <strong>the</strong> arch-braced trusses spring<br />
from wall-posts carried by quite elaborate Romanesque corbels, but in <strong>the</strong> eastern <strong>the</strong> corbels<br />
are set at eaves level. <strong>The</strong> trusses have upper king-posts above <strong>the</strong> collars, flanked by curved<br />
struts; <strong>the</strong>re are two levels <strong>of</strong> purlins, and a ridge.<br />
A doorway set centrally in <strong>the</strong> partition wall opens into <strong>the</strong> nave, where a steep stair against<br />
<strong>the</strong> north wall gives access to <strong>the</strong> gallery (now disused). <strong>The</strong> two massive arches which carry<br />
<strong>the</strong> Tower are now <strong>of</strong> identical form; <strong>the</strong>y have an inner order with a large demi-roll on <strong>the</strong><br />
s<strong>of</strong>fit, between hollows, and an outer with chevron, and are carried on stepped jambs with<br />
attached half-shafts that have scalloped capitals, moulded bases and a big impost band.<br />
Between <strong>the</strong>m <strong>the</strong> ceiling <strong>of</strong> <strong>the</strong> tower has heavy east-west beams, supported on more<br />
Romanesque corbels<br />
Access to <strong>the</strong> upper parts <strong>of</strong> <strong>the</strong> tower is only by <strong>the</strong> external stair turret. <strong>The</strong> ashlar facing <strong>of</strong><br />
<strong>the</strong> newel well is now suffering very badly from erosion; at <strong>the</strong> head <strong>of</strong> <strong>the</strong> stair a circular<br />
pier rises to carry a heavy beam that in turn supports a flat slab ceiling, and a shoulder-arched<br />
3




