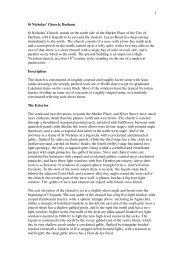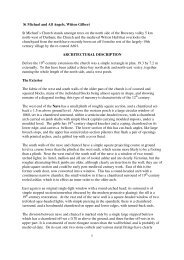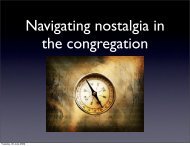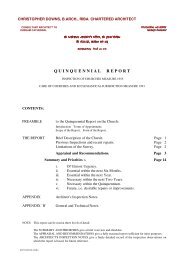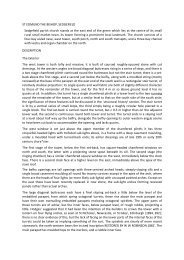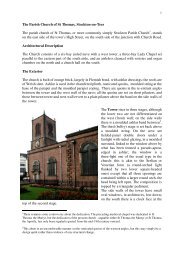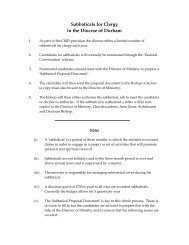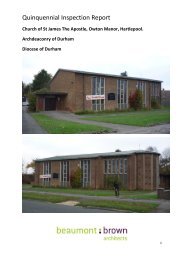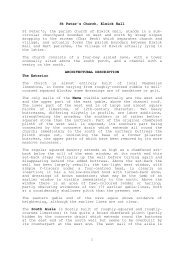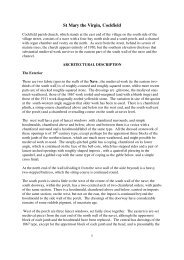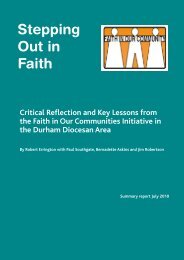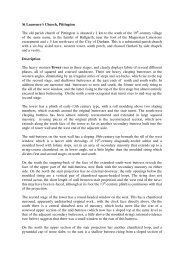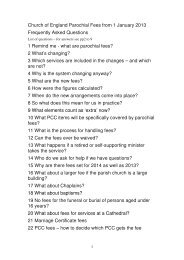St John the Evangelist, Kirk Merrington The parish church of Kirk ...
St John the Evangelist, Kirk Merrington The parish church of Kirk ...
St John the Evangelist, Kirk Merrington The parish church of Kirk ...
Create successful ePaper yourself
Turn your PDF publications into a flip-book with our unique Google optimized e-Paper software.
1794 <strong>The</strong> Durham historian Hutchinson (III, 325-326) provides <strong>the</strong> earliest description <strong>of</strong><br />
<strong>the</strong> building: ‘<strong>The</strong> <strong>church</strong> shews many marks <strong>of</strong> antiquity. <strong>The</strong> tower, like that <strong>of</strong><br />
Jarrow, has stood in <strong>the</strong> centre <strong>of</strong> four ailes, forming a cross. <strong>The</strong> chancel is four paces<br />
in width, and five paces within <strong>the</strong> rails; in <strong>the</strong> centre <strong>of</strong> which space, <strong>the</strong> communion<br />
table stands, open on all sides; <strong>the</strong> ascent is by three steps: from <strong>the</strong> rails, <strong>the</strong> chancel<br />
is nine paces in length, neatly wainscoted in pannels, & c. stalled with oak on each<br />
side, with an open cut screen: <strong>the</strong> east window, <strong>of</strong> three lights, is under a circular arch;<br />
one, <strong>of</strong> three windows to <strong>the</strong> south, is now walled up; <strong>the</strong> arches are pointed: <strong>the</strong>re are<br />
no lights to <strong>the</strong> north. <strong>The</strong> nave is entered from <strong>the</strong> chancel by a narrow circular arch.<br />
<strong>The</strong> whole length <strong>of</strong> <strong>the</strong> nave, from <strong>the</strong> screen <strong>of</strong> <strong>the</strong> chancel to <strong>the</strong> west end, is 26<br />
paces, <strong>of</strong> which <strong>the</strong> tower takes up nine; but <strong>the</strong> arches being open under <strong>the</strong> tower,<br />
that part is stalled and forms part <strong>of</strong> <strong>the</strong> present space allotted for <strong>the</strong> congregation.<br />
<strong>The</strong> west side <strong>of</strong> <strong>the</strong> tower rises on a heavy circular arch, supported on buttresses; <strong>the</strong><br />
east side also rises on a circular arch, but it springs from clustered pillars, capitalled in<br />
<strong>the</strong> ancient and most rude Saxon form. <strong>The</strong> body <strong>of</strong> <strong>the</strong> <strong>church</strong> is lighted by one<br />
window to <strong>the</strong> north, under a pointed arch, and ano<strong>the</strong>r to <strong>the</strong> south under a circular<br />
arch, with an east light: a large porch, called Lawrences's porch, opens to <strong>the</strong> middle<br />
aile by a pointed arch, near 24 feet in span; we could obtain no information why <strong>the</strong><br />
name <strong>of</strong> Lawrence was given to this porch, nor could we discover any information, or<br />
o<strong>the</strong>r matter, to lead to it. <strong>The</strong> tower is a massive pile, near 60 feet in height, having<br />
small windows with circular arches. <strong>The</strong> south door is circular, <strong>the</strong> mouldings <strong>the</strong><br />
mouldings ornamented with <strong>the</strong> zigzag figure, and <strong>the</strong> sides furnished with pilasters.<br />
We could find no traces <strong>of</strong> <strong>the</strong> ditch, or vallum, formed in Cumin's time.<br />
1823 Surtees (III, 280) writes that <strong>the</strong> <strong>church</strong> ‘retains several traces <strong>of</strong> early architecture; it<br />
was perhaps one <strong>of</strong> <strong>the</strong> first parochial structures built by <strong>the</strong> Convent <strong>of</strong> Durham. <strong>The</strong><br />
chancel opens under a narrow circular arch. <strong>The</strong> tower rises near sixty feet, springing<br />
from <strong>the</strong> centre <strong>of</strong> <strong>the</strong> nave, on two heavy round Norman arches. <strong>The</strong> West arch is<br />
plain, resting on buttresses; but <strong>the</strong> Eastern arch springs from clustered pillars, with<br />
rude capitals; <strong>the</strong> tower is finished with crockets and open battlements, and has on<br />
every face double round-headed lights. A large South porch opens from <strong>the</strong> nave<br />
under a blunt pointed-arch; this is called Lawrence's Porch, possibly from some<br />
forgotten altar or chantry. Many <strong>of</strong> <strong>the</strong> original lights have been closed or altered. <strong>The</strong><br />
East window has three lights, with some tracery under a pointed arch. <strong>The</strong>re is also<br />
ano<strong>the</strong>r ancient window <strong>of</strong> three lights on <strong>the</strong> North <strong>of</strong> <strong>the</strong> nave. <strong>The</strong> chief entrance is<br />
by a South door, which has had pillars, with grooved or fluted capitals supporting an<br />
arch ornamented with zigzag; this is curtailed or covered by a modern porch. <strong>The</strong><br />
whole interior is heavily stalled with old wainscot, and a wooden screen divides nave<br />
and chancel.<br />
A fur<strong>the</strong>r pre-rebuilding account <strong>of</strong> <strong>the</strong> <strong>church</strong> is found in <strong>the</strong> Mitchinson Album in Durham<br />
Ca<strong>the</strong>dral Library<br />
Mitchinson Acct <strong>of</strong> <strong>Kirk</strong> <strong>Merrington</strong> (p24)<br />
Dedication – <strong>St</strong> <strong>John</strong>.<br />
Ground Plan. Nave with S p[porch; centre tower, chancel with S chapel, dedicated to <strong>St</strong><br />
Lawrence.<br />
7




