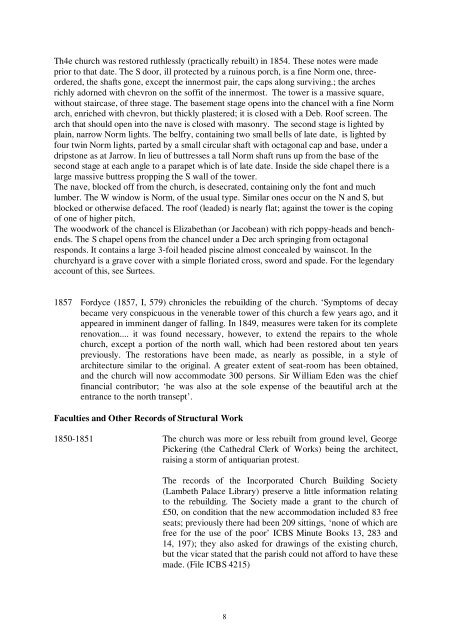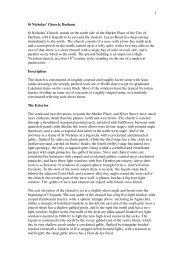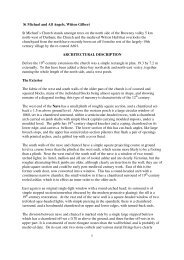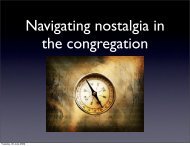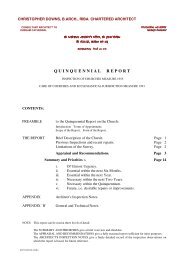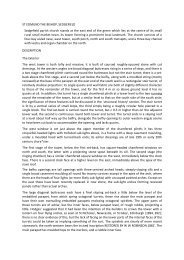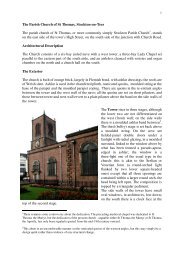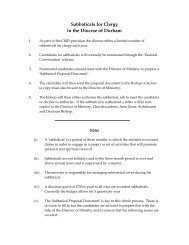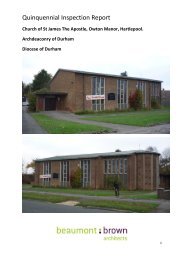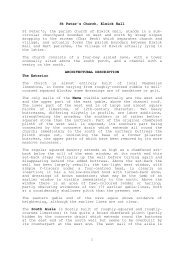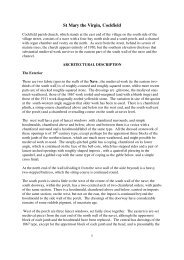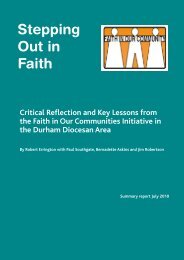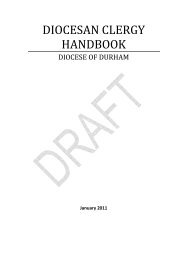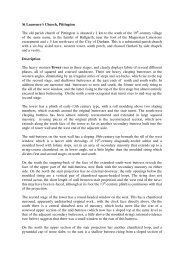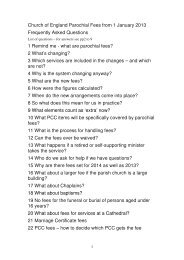St John the Evangelist, Kirk Merrington The parish church of Kirk ...
St John the Evangelist, Kirk Merrington The parish church of Kirk ...
St John the Evangelist, Kirk Merrington The parish church of Kirk ...
Create successful ePaper yourself
Turn your PDF publications into a flip-book with our unique Google optimized e-Paper software.
Th4e <strong>church</strong> was restored ruthlessly (practically rebuilt) in 1854. <strong>The</strong>se notes were made<br />
prior to that date. <strong>The</strong> S door, ill protected by a ruinous porch, is a fine Norm one, threeordered,<br />
<strong>the</strong> shafts gone, except <strong>the</strong> innermost pair, <strong>the</strong> caps along surviving.; <strong>the</strong> arches<br />
richly adorned with chevron on <strong>the</strong> s<strong>of</strong>fit <strong>of</strong> <strong>the</strong> innermost. <strong>The</strong> tower is a massive square,<br />
without staircase, <strong>of</strong> three stage. <strong>The</strong> basement stage opens into <strong>the</strong> chancel with a fine Norm<br />
arch, enriched with chevron, but thickly plastered; it is closed with a Deb. Ro<strong>of</strong> screen. <strong>The</strong><br />
arch that should open into <strong>the</strong> nave is closed with masonry. <strong>The</strong> second stage is lighted by<br />
plain, narrow Norm lights. <strong>The</strong> belfry, containing two small bells <strong>of</strong> late date, is lighted by<br />
four twin Norm lights, parted by a small circular shaft with octagonal cap and base, under a<br />
dripstone as at Jarrow. In lieu <strong>of</strong> buttresses a tall Norm shaft runs up from <strong>the</strong> base <strong>of</strong> <strong>the</strong><br />
second stage at each angle to a parapet which is <strong>of</strong> late date. Inside <strong>the</strong> side chapel <strong>the</strong>re is a<br />
large massive buttress propping <strong>the</strong> S wall <strong>of</strong> <strong>the</strong> tower.<br />
<strong>The</strong> nave, blocked <strong>of</strong>f from <strong>the</strong> <strong>church</strong>, is desecrated, containing only <strong>the</strong> font and much<br />
lumber. <strong>The</strong> W window is Norm, <strong>of</strong> <strong>the</strong> usual type. Similar ones occur on <strong>the</strong> N and S, but<br />
blocked or o<strong>the</strong>rwise defaced. <strong>The</strong> ro<strong>of</strong> (leaded) is nearly flat; against <strong>the</strong> tower is <strong>the</strong> coping<br />
<strong>of</strong> one <strong>of</strong> higher pitch,<br />
<strong>The</strong> woodwork <strong>of</strong> <strong>the</strong> chancel is Elizabethan (or Jacobean) with rich poppy-heads and benchends.<br />
<strong>The</strong> S chapel opens from <strong>the</strong> chancel under a Dec arch springing from octagonal<br />
responds. It contains a large 3-foil headed piscine almost concealed by wainscot. In <strong>the</strong><br />
<strong>church</strong>yard is a grave cover with a simple floriated cross, sword and spade. For <strong>the</strong> legendary<br />
account <strong>of</strong> this, see Surtees.<br />
1857 Fordyce (1857, I, 579) chronicles <strong>the</strong> rebuilding <strong>of</strong> <strong>the</strong> <strong>church</strong>. ‘Symptoms <strong>of</strong> decay<br />
became very conspicuous in <strong>the</strong> venerable tower <strong>of</strong> this <strong>church</strong> a few years ago, and it<br />
appeared in imminent danger <strong>of</strong> falling. In 1849, measures were taken for its complete<br />
renovation.... it was found necessary, however, to extend <strong>the</strong> repairs to <strong>the</strong> whole<br />
<strong>church</strong>, except a portion <strong>of</strong> <strong>the</strong> north wall, which had been restored about ten years<br />
previously. <strong>The</strong> restorations have been made, as nearly as possible, in a style <strong>of</strong><br />
architecture similar to <strong>the</strong> original. A greater extent <strong>of</strong> seat-room has been obtained,<br />
and <strong>the</strong> <strong>church</strong> will now accommodate 300 persons. Sir William Eden was <strong>the</strong> chief<br />
financial contributor; ‘he was also at <strong>the</strong> sole expense <strong>of</strong> <strong>the</strong> beautiful arch at <strong>the</strong><br />
entrance to <strong>the</strong> north transept’.<br />
Faculties and O<strong>the</strong>r Records <strong>of</strong> <strong>St</strong>ructural Work<br />
1850-1851 <strong>The</strong> <strong>church</strong> was more or less rebuilt from ground level, George<br />
Pickering (<strong>the</strong> Ca<strong>the</strong>dral Clerk <strong>of</strong> Works) being <strong>the</strong> architect,<br />
raising a storm <strong>of</strong> antiquarian protest.<br />
<strong>The</strong> records <strong>of</strong> <strong>the</strong> Incorporated Church Building Society<br />
(Lambeth Palace Library) preserve a little information relating<br />
to <strong>the</strong> rebuilding. <strong>The</strong> Society made a grant to <strong>the</strong> <strong>church</strong> <strong>of</strong><br />
£50, on condition that <strong>the</strong> new accommodation included 83 free<br />
seats; previously <strong>the</strong>re had been 209 sittings, ‘none <strong>of</strong> which are<br />
free for <strong>the</strong> use <strong>of</strong> <strong>the</strong> poor’ ICBS Minute Books 13, 283 and<br />
14, 197); <strong>the</strong>y also asked for drawings <strong>of</strong> <strong>the</strong> existing <strong>church</strong>,<br />
but <strong>the</strong> vicar stated that <strong>the</strong> <strong>parish</strong> could not afford to have <strong>the</strong>se<br />
made. (File ICBS 4215)<br />
8


