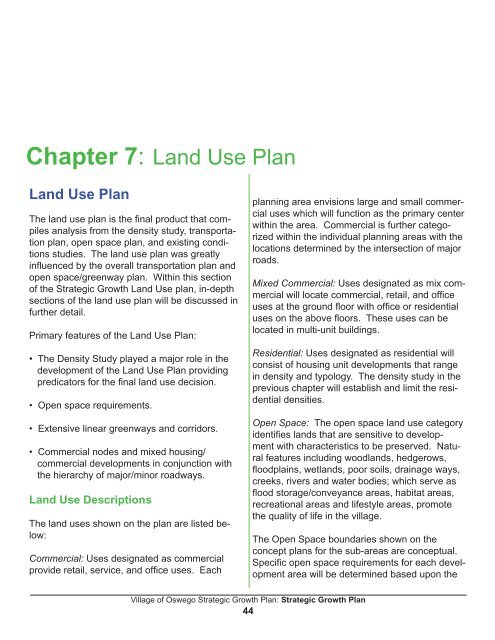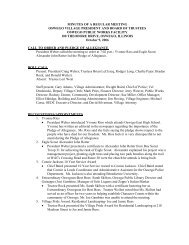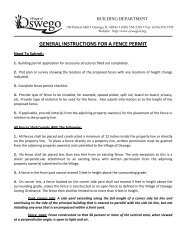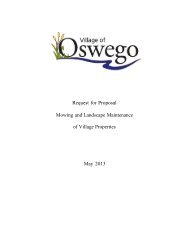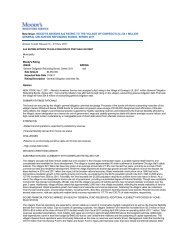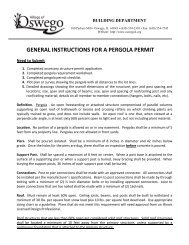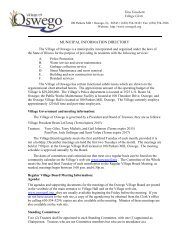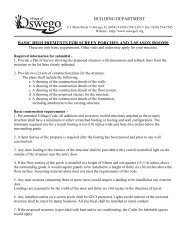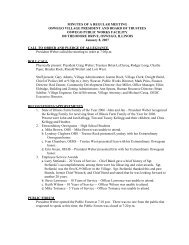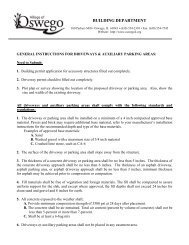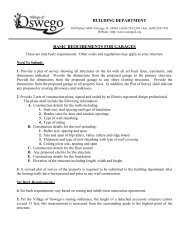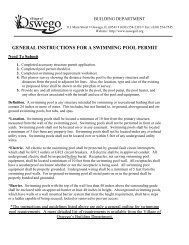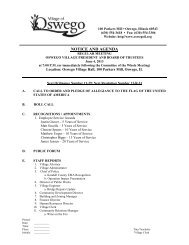Comprehensive Plan - Oswego Illinois
Comprehensive Plan - Oswego Illinois
Comprehensive Plan - Oswego Illinois
Create successful ePaper yourself
Turn your PDF publications into a flip-book with our unique Google optimized e-Paper software.
Chapter 7: Land Use <strong>Plan</strong><br />
Land Use <strong>Plan</strong><br />
piles<br />
analysis from the density study, transportation<br />
plan, open space plan, and existing conditions<br />
studies. The land use plan was greatly<br />
<br />
open space/greenway plan. Within this section<br />
of the Strategic Growth Land Use plan, in-depth<br />
sections of the land use plan will be discussed in<br />
further detail.<br />
Primary features of the Land Use <strong>Plan</strong>:<br />
<br />
development of the Land Use <strong>Plan</strong> providing<br />
<br />
• Open space requirements.<br />
• Extensive linear greenways and corridors.<br />
• Commercial nodes and mixed housing/<br />
<br />
<br />
Land Use Descriptions<br />
The land uses shown on the plan are listed below:<br />
Commercial: Uses designated as commercial<br />
<br />
planning area envisions large and small commercial<br />
uses which will function as the primary center<br />
within the area. Commercial is further categorized<br />
within the individual planning areas with the<br />
<br />
roads.<br />
Mixed Commercial: Uses designated as mix com-<br />
<br />
<br />
<br />
located in multi-unit buildings.<br />
Residential: Uses designated as residential will<br />
consist of housing unit developments that range<br />
in density and typology. The density study in the<br />
previous chapter will establish and limit the residential<br />
densities.<br />
Open Space: The open space land use category<br />
ment<br />
with characteristics to be preserved. Natural<br />
features including woodlands, hedgerows,<br />
<br />
creeks, rivers and water bodies; which serve as<br />
<br />
recreational areas and lifestyle areas, promote<br />
the quality of life in the village.<br />
The Open Space boundaries shown on the<br />
concept plans for the sub-areas are conceptual.<br />
opment<br />
area will be determined based upon the<br />
Village of <strong>Oswego</strong> Strategic Growth <strong>Plan</strong>: Strategic Growth <strong>Plan</strong><br />
44


