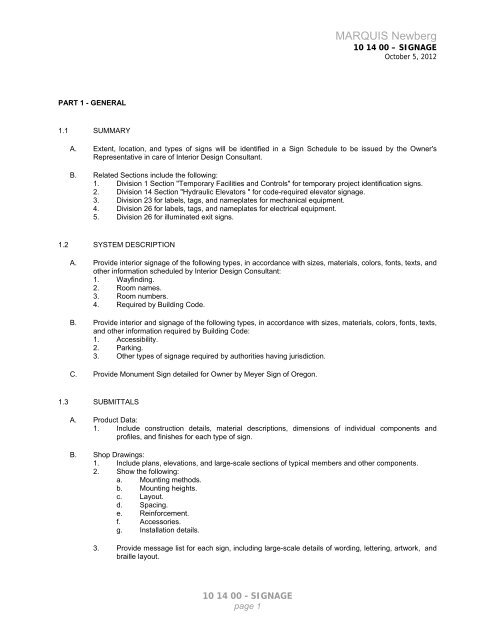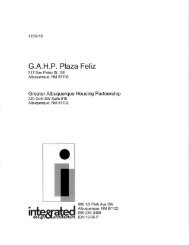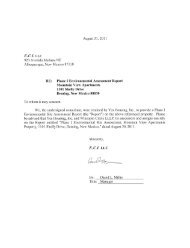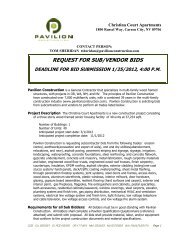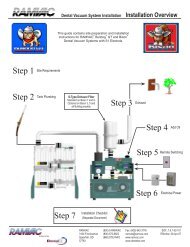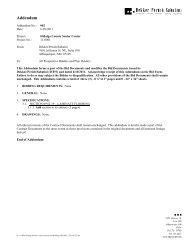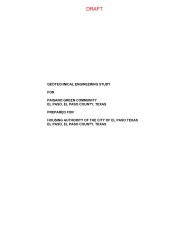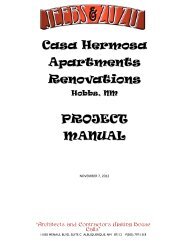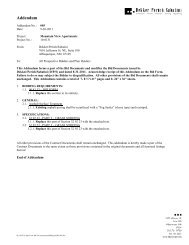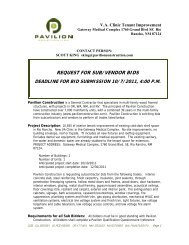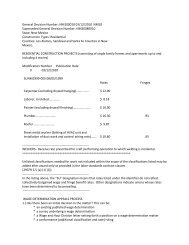- Page 1 and 2:
PROJECT Date: 10/05/12 Marquis Newb
- Page 3 and 4:
TOC- 1 TABLE OF CONTENTS This Proje
- Page 5 and 6:
TOC- 3 07 62 00 SHEET METAL FLASHIN
- Page 7 and 8:
TOC- 5 DIVISION 22 - PLUMBING 22 05
- Page 9 and 10:
TOC- 7 27 11 13 ENTRANCE FACILITIES
- Page 11 and 12:
MARQUIS Newberg 00 32 00 GEOTECHNIC
- Page 13 and 14:
MARQUIS Newberg 00 63 25 SUBSTITUTI
- Page 15 and 16:
MARQUIS Newberg 01 10 00 - SUMMARY
- Page 17 and 18:
MARQUIS Newberg 01 10 00 - SUMMARY
- Page 19 and 20:
MARQUIS Newberg 01 10 00 - SUMMARY
- Page 21 and 22:
MARQUIS Newberg 01 10 00 - SUMMARY
- Page 23 and 24:
MARQUIS Newberg 01 13 00 - DESIGN-B
- Page 25 and 26:
MARQUIS Newberg 01 13 00 - DESIGN-B
- Page 27 and 28:
MARQUIS Newberg 01 23 00 - ALTERNAT
- Page 29 and 30:
MARQUIS Newberg 01 26 00 - CONTRACT
- Page 31 and 32:
MARQUIS Newberg 01 29 00 - PAYMENT
- Page 33 and 34:
MARQUIS Newberg 01 29 00 - PAYMENT
- Page 35 and 36:
MARQUIS Newberg 01 31 00 - PROJECT
- Page 37 and 38:
MARQUIS Newberg 01 31 00 - PROJECT
- Page 39 and 40:
MARQUIS Newberg 01 32 00 - CONSTRUC
- Page 41 and 42:
MARQUIS Newberg 01 32 00 - CONSTRUC
- Page 43 and 44:
MARQUIS Newberg 01 33 00 - SUBMITTA
- Page 45 and 46:
MARQUIS Newberg 01 33 00 - SUBMITTA
- Page 47 and 48:
MARQUIS Newberg 01 33 00 - SUBMITTA
- Page 49 and 50:
MARQUIS Newberg 01 33 00 - SUBMITTA
- Page 51 and 52:
MARQUIS Newberg 01 33 00 - SUBMITTA
- Page 53 and 54:
MARQUIS Newberg 01 40 00 - QUALITY
- Page 55 and 56:
MARQUIS Newberg 01 40 00 - QUALITY
- Page 57 and 58:
MARQUIS Newberg 01 40 00 - QUALITY
- Page 59 and 60:
MARQUIS Newberg 01 40 00 - QUALITY
- Page 61 and 62:
MARQUIS Newberg 01 42 00 - REFERENC
- Page 63 and 64:
MARQUIS Newberg 01 42 00 - REFERENC
- Page 65 and 66:
MARQUIS Newberg 01 42 00 - REFERENC
- Page 67 and 68:
MARQUIS Newberg 01 42 00 - REFERENC
- Page 69 and 70:
MARQUIS Newberg 01 42 00 - REFERENC
- Page 71 and 72:
MARQUIS Newberg 01 50 00 - TEMPORAR
- Page 73 and 74:
MARQUIS Newberg 01 50 00 - TEMPORAR
- Page 75 and 76:
MARQUIS Newberg 01 50 00 - TEMPORAR
- Page 77 and 78:
MARQUIS Newberg 01 50 00 - TEMPORAR
- Page 79 and 80:
MARQUIS Newberg 01 50 00 - TEMPORAR
- Page 81 and 82:
MARQUIS Newberg 01 60 00 - PRODUCT
- Page 83 and 84:
MARQUIS Newberg 01 60 00 - PRODUCT
- Page 85 and 86:
MARQUIS Newberg 01 60 00 - PRODUCT
- Page 87 and 88:
MARQUIS Newberg 01 70 00 - EXECUTIO
- Page 89 and 90:
MARQUIS Newberg 01 70 00 - EXECUTIO
- Page 91 and 92:
MARQUIS Newberg 01 70 00 - EXECUTIO
- Page 93 and 94:
MARQUIS Newberg 01 73 29 - CUTTING
- Page 95 and 96:
MARQUIS Newberg 01 73 29 - CUTTING
- Page 97 and 98:
MARQUIS Newberg 01 73 29 - CUTTING
- Page 99 and 100:
MARQUIS Newberg 01 77 00 - CLOSEOUT
- Page 101 and 102:
MARQUIS Newberg 01 77 00 - CLOSEOUT
- Page 103 and 104:
MARQUIS Newberg 01 77 00 - CLOSEOUT
- Page 105 and 106:
MARQUIS Newberg 03 30 00 - CAST-IN-
- Page 107 and 108:
MARQUIS Newberg 03 30 00 - CAST-IN-
- Page 109 and 110:
MARQUIS Newberg 03 30 00 - CAST-IN-
- Page 111 and 112:
MARQUIS Newberg 03 30 00 - CAST-IN-
- Page 113 and 114:
MARQUIS Newberg 03 30 00 - CAST-IN-
- Page 115 and 116:
MARQUIS Newberg 03 30 00 - CAST-IN-
- Page 117 and 118:
MARQUIS Newberg 03 30 00 - CAST-IN-
- Page 119 and 120:
MARQUIS Newberg 03 30 00 - CAST-IN-
- Page 121 and 122:
MARQUIS Newberg 03 30 00 - CAST-IN-
- Page 123 and 124:
MARQUIS Newberg 03 30 00 - CAST-IN-
- Page 125 and 126:
MARQUIS Newberg 03 33 19 - CONCRETE
- Page 127 and 128:
MARQUIS Newberg 03 33 19 - CONCRETE
- Page 129 and 130:
MARQUIS Newberg 03 45 00 - PRECAST
- Page 131 and 132:
MARQUIS Newberg 03 45 00 - PRECAST
- Page 133 and 134:
MARQUIS Newberg 03 45 00 - PRECAST
- Page 135 and 136:
MARQUIS Newberg 03 45 00 - PRECAST
- Page 137 and 138:
MARQUIS Newberg 03 45 00 - PRECAST
- Page 139 and 140:
MARQUIS Newberg 03 45 00 - PRECAST
- Page 141 and 142:
MARQUIS Newberg 04 21 00 - BRICK VE
- Page 143 and 144:
MARQUIS Newberg 04 21 00 - BRICK VE
- Page 145 and 146:
MARQUIS Newberg 04 21 00 - BRICK VE
- Page 147 and 148:
MARQUIS Newberg 04 21 00 - BRICK VE
- Page 149 and 150:
MARQUIS Newberg 04 21 00 - BRICK VE
- Page 151 and 152:
MARQUIS Newberg 04 21 00 - BRICK VE
- Page 153 and 154:
MARQUIS Newberg 04 22 00 - CONCRETE
- Page 155 and 156:
MARQUIS Newberg 04 22 00 - CONCRETE
- Page 157 and 158:
MARQUIS Newberg 04 22 00 - CONCRETE
- Page 159 and 160:
MARQUIS Newberg 04 22 00 - CONCRETE
- Page 161 and 162:
MARQUIS Newberg 04 22 00 - CONCRETE
- Page 163 and 164:
MARQUIS Newberg 05 12 00 - STRUCTUR
- Page 165 and 166:
MARQUIS Newberg 05 12 00 - STRUCTUR
- Page 167 and 168:
MARQUIS Newberg 05 12 00 - STRUCTUR
- Page 169 and 170:
MARQUIS Newberg 05 12 00 - STRUCTUR
- Page 171 and 172:
MARQUIS Newberg 05 12 00 - STRUCTUR
- Page 173 and 174:
MARQUIS Newberg 05 12 00 - STRUCTUR
- Page 175 and 176:
MARQUIS Newberg 05 50 00 - METAL FA
- Page 177 and 178:
MARQUIS Newberg 05 50 00 - METAL FA
- Page 179 and 180:
MARQUIS Newberg 05 50 00 - METAL FA
- Page 181 and 182:
MARQUIS Newberg 05 50 00 - METAL FA
- Page 183 and 184:
MARQUIS Newberg 05 50 00 - METAL FA
- Page 185 and 186:
MARQUIS Newberg 05 50 00 - METAL FA
- Page 187 and 188:
MARQUIS Newberg 06 10 00 - ROUGH CA
- Page 189 and 190:
MARQUIS Newberg 06 10 00 - ROUGH CA
- Page 191 and 192:
MARQUIS Newberg 06 10 00 - ROUGH CA
- Page 193 and 194:
MARQUIS Newberg 06 10 00 - ROUGH CA
- Page 195 and 196:
MARQUIS Newberg 06 16 00 - SHEATHIN
- Page 197 and 198:
MARQUIS Newberg 06 16 00 - SHEATHIN
- Page 199 and 200:
MARQUIS Newberg 06 16 00 - SHEATHIN
- Page 201 and 202:
MARQUIS Newberg 06 17 53 - SHOP-FAB
- Page 203 and 204:
MARQUIS Newberg 06 17 53 - SHOP-FAB
- Page 205 and 206:
MARQUIS Newberg 06 17 53 - SHOP-FAB
- Page 207 and 208:
MARQUIS Newberg 06 17 53 - SHOP-FAB
- Page 209 and 210:
MARQUIS Newberg 06 18 13 - GLUED-LA
- Page 211 and 212:
MARQUIS Newberg 06 18 13 - GLUED-LA
- Page 213 and 214:
MARQUIS Newberg 06 40 13 - EXTERIOR
- Page 215 and 216:
MARQUIS Newberg 06 40 13 - EXTERIOR
- Page 217 and 218:
MARQUIS Newberg 06 40 23 - INTERIOR
- Page 219 and 220:
MARQUIS Newberg 06 40 23 - INTERIOR
- Page 221 and 222:
MARQUIS Newberg 06 40 23 - INTERIOR
- Page 223 and 224:
MARQUIS Newberg 06 40 23 - INTERIOR
- Page 225 and 226:
MARQUIS Newberg 07 17 00 - BENTONIT
- Page 227 and 228:
MARQUIS Newberg 07 17 00 - BENTONIT
- Page 229 and 230:
MARQUIS Newberg 07 17 00 - BENTONIT
- Page 231 and 232:
MARQUIS Newberg 07 17 00 - BENTONIT
- Page 233 and 234:
MARQUIS Newberg 07 19 00 - WATER RE
- Page 235 and 236:
MARQUIS Newberg 07 19 00 - WATER RE
- Page 237 and 238:
MARQUIS Newberg 07 19 00 - WATER RE
- Page 239 and 240:
MARQUIS Newberg 07 21 00 - THERMAL
- Page 241 and 242:
MARQUIS Newberg 07 21 00 - THERMAL
- Page 243 and 244:
MARQUIS Newberg 07 27 50 - WEATHER
- Page 245 and 246:
MARQUIS Newberg 07 27 50 - WEATHER
- Page 247 and 248:
MARQUIS Newberg 07 27 50 - WEATHER
- Page 249 and 250:
MARQUIS Newberg 07 27 50 - WEATHER
- Page 251 and 252:
MARQUIS Newberg 07 31 13 - COMPOSIT
- Page 253 and 254:
MARQUIS Newberg 07 31 13 - COMPOSIT
- Page 255 and 256:
MARQUIS Newberg 07 31 13 - COMPOSIT
- Page 257 and 258:
MARQUIS Newberg 07 46 46 - FIBER-CE
- Page 259 and 260:
MARQUIS Newberg 07 46 46 - FIBER-CE
- Page 261 and 262:
MARQUIS Newberg 07 46 46 - FIBER-CE
- Page 263 and 264:
MARQUIS Newberg 07 54 00 - THERMOPL
- Page 265 and 266:
MARQUIS Newberg 07 54 00 - THERMOPL
- Page 267 and 268:
MARQUIS Newberg 07 54 00 - THERMOPL
- Page 269 and 270:
MARQUIS Newberg 07 54 00 - THERMOPL
- Page 271 and 272:
MARQUIS Newberg 07 54 00 - THERMOPL
- Page 273 and 274:
MARQUIS Newberg 07 62 00 - SHEET ME
- Page 275 and 276:
MARQUIS Newberg 07 62 00 - SHEET ME
- Page 277 and 278:
MARQUIS Newberg 07 62 00 - SHEET ME
- Page 279 and 280:
MARQUIS Newberg 07 84 13 - THROUGH-
- Page 281 and 282:
MARQUIS Newberg 07 84 13 - THROUGH-
- Page 283 and 284:
MARQUIS Newberg 07 84 13 - THROUGH-
- Page 285 and 286:
MARQUIS Newberg 07 84 13 - THROUGH-
- Page 287 and 288:
MARQUIS Newberg 07 92 00 - JOINT SE
- Page 289 and 290:
MARQUIS Newberg 07 92 00 - JOINT SE
- Page 291 and 292:
MARQUIS Newberg 07 92 00 - JOINT SE
- Page 293 and 294:
MARQUIS Newberg 07 92 00 - JOINT SE
- Page 295 and 296:
MARQUIS Newberg 07 92 00 - JOINT SE
- Page 297 and 298:
MARQUIS Newberg 08 11 13 - STEEL DO
- Page 299 and 300:
MARQUIS Newberg 08 11 13 - STEEL DO
- Page 301 and 302:
MARQUIS Newberg 08 11 13 - STEEL DO
- Page 303 and 304:
MARQUIS Newberg 08 14 16 - FLUSH WO
- Page 305 and 306:
MARQUIS Newberg 08 14 16 - FLUSH WO
- Page 307 and 308:
MARQUIS Newberg 08 14 16 - FLUSH WO
- Page 309 and 310:
MARQUIS Newberg 08 14 33 - STILE-AN
- Page 311 and 312:
MARQUIS Newberg 08 14 33 - STILE-AN
- Page 313 and 314:
MARQUIS Newberg 08 31 13 - ACCESS D
- Page 315 and 316:
MARQUIS Newberg 08 31 13 - ACCESS D
- Page 317 and 318:
MARQUIS Newberg 08 31 13 - ACCESS D
- Page 319 and 320:
MARQUIS Newberg 08 31 13 - ACCESS D
- Page 321 and 322:
MARQUIS Newberg 08 41 13 - ALUMINUM
- Page 323 and 324:
MARQUIS Newberg 08 41 13 - ALUMINUM
- Page 325 and 326:
MARQUIS Newberg 08 41 13 - ALUMINUM
- Page 327 and 328:
MARQUIS Newberg 08 41 13 - ALUMINUM
- Page 329 and 330:
MARQUIS Newberg 08 41 13 - ALUMINUM
- Page 331 and 332:
MARQUIS Newberg 08 46 00 - AUTOMATI
- Page 333 and 334:
1. Automatic Operating Doors: For f
- Page 335 and 336:
PART 2 - PRODUCTS MARQUIS Newberg 0
- Page 337 and 338:
PART 3 - EXECUTION MARQUIS Newberg
- Page 339 and 340:
MARQUIS Newberg 08 53 13 - VINYL WI
- Page 341 and 342:
MARQUIS Newberg 08 53 13 - VINYL WI
- Page 343 and 344:
MARQUIS Newberg 08 53 13 - VINYL WI
- Page 345 and 346:
MARQUIS Newberg 08 53 13 - VINYL WI
- Page 347 and 348:
MARQUIS Newberg 08 53 13 - VINYL WI
- Page 349 and 350:
MARQUIS Newberg 08 71 00 - DOOR HAR
- Page 351 and 352:
MARQUIS Newberg 08 71 00 - DOOR HAR
- Page 353 and 354:
MARQUIS Newberg 08 71 00 - DOOR HAR
- Page 355 and 356:
MARQUIS Newberg 08 71 00 - DOOR HAR
- Page 357 and 358:
MARQUIS Newberg 08 71 00 - DOOR HAR
- Page 359 and 360:
MARQUIS Newberg 08 88 00 - GLAZING
- Page 361 and 362:
MARQUIS Newberg 08 88 00 - GLAZING
- Page 363 and 364:
MARQUIS Newberg 08 88 00 - GLAZING
- Page 365 and 366:
MARQUIS Newberg 08 88 00 - GLAZING
- Page 367 and 368:
MARQUIS Newberg 09 10 00 - NON-LOAD
- Page 369 and 370:
MARQUIS Newberg 09 10 00 - NON-LOAD
- Page 371 and 372:
MARQUIS Newberg 09 21 16 - GYPSUM B
- Page 373 and 374:
MARQUIS Newberg 09 21 16 - GYPSUM B
- Page 375 and 376:
MARQUIS Newberg 09 21 16 - GYPSUM B
- Page 377 and 378:
MARQUIS Newberg 09 21 16 - GYPSUM B
- Page 379 and 380:
MARQUIS Newberg 09 30 00 - TILE Oct
- Page 381 and 382:
MARQUIS Newberg 09 30 00 - TILE Oct
- Page 383 and 384:
MARQUIS Newberg 09 30 00 - TILE Oct
- Page 385 and 386:
MARQUIS Newberg 09 30 00 - TILE Oct
- Page 387 and 388:
MARQUIS Newberg 09 30 00 - TILE Oct
- Page 389 and 390: MARQUIS Newberg 09 51 13 - ACOUSTIC
- Page 391 and 392: MARQUIS Newberg 09 51 13 - ACOUSTIC
- Page 393 and 394: MARQUIS Newberg 09 51 13 - ACOUSTIC
- Page 395 and 396: MARQUIS Newberg 09 65 13 - RESILIEN
- Page 397 and 398: MARQUIS Newberg 09 65 13 - RESILIEN
- Page 399 and 400: MARQUIS Newberg 09 65 16 - RESILIEN
- Page 401 and 402: MARQUIS Newberg 09 65 16 - RESILIEN
- Page 403 and 404: MARQUIS Newberg 09 65 19 - RESILIEN
- Page 405 and 406: MARQUIS Newberg 09 65 19 - RESILIEN
- Page 407 and 408: MARQUIS Newberg 09 65 19 - RESILIEN
- Page 409 and 410: MARQUIS Newberg 09 68 13 - TILE CAR
- Page 411 and 412: MARQUIS Newberg 09 68 13 - TILE CAR
- Page 413 and 414: MARQUIS Newberg 09 68 13 - TILE CAR
- Page 415 and 416: MARQUIS Newberg 09 68 16 - BROADLOO
- Page 417 and 418: MARQUIS Newberg 09 68 16 - BROADLOO
- Page 419 and 420: MARQUIS Newberg 09 75 00 - STONE FA
- Page 421 and 422: MARQUIS Newberg 09 75 00 - STONE FA
- Page 423 and 424: MARQUIS Newberg 09 75 00 - STONE FA
- Page 425 and 426: MARQUIS Newberg 09 75 00 - STONE FA
- Page 427 and 428: MARQUIS Newberg 09 77 00 - FRP WALL
- Page 429 and 430: MARQUIS Newberg 09 77 00 - FRP WALL
- Page 431 and 432: MARQUIS Newberg 09 77 00 - FRP WALL
- Page 433 and 434: MARQUIS Newberg 09 91 00 - PAINTING
- Page 435 and 436: MARQUIS Newberg 09 91 00 - PAINTING
- Page 437 and 438: MARQUIS Newberg 09 91 00 - PAINTING
- Page 439: MARQUIS Newberg 09 91 00 - PAINTING
- Page 443 and 444: MARQUIS Newberg 10 14 00 - SIGNAGE
- Page 445 and 446: MARQUIS Newberg 10 14 00 - SIGNAGE
- Page 447 and 448: MARQUIS Newberg 10 14 00 - SIGNAGE
- Page 449 and 450: MARQUIS Newberg 10 26 00 - WALL PRO
- Page 451 and 452: MARQUIS Newberg 10 26 00 - WALL PRO
- Page 453 and 454: MARQUIS Newberg 10 28 00 - TOILET A
- Page 455 and 456: MARQUIS Newberg 10 28 00 - TOILET A
- Page 457 and 458: MARQUIS Newberg 10 28 00 - TOILET A
- Page 459 and 460: MARQUIS Newberg 10 31 00 - MANUFACT
- Page 461 and 462: MARQUIS Newberg 10 44 00 - FIRE-PRO
- Page 463 and 464: MARQUIS Newberg 10 44 00 - FIRE-PRO
- Page 465 and 466: MARQUIS Newberg 10 44 00 - FIRE-PRO
- Page 467 and 468: MARQUIS Newberg 10 51 00 - METAL LO
- Page 469 and 470: MARQUIS Newberg 10 51 00 - METAL LO
- Page 471 and 472: MARQUIS Newberg 10 51 00 - METAL LO
- Page 473 and 474: MARQUIS Newberg 10 75 00 - FLAGPOLE
- Page 475 and 476: MARQUIS Newberg 10 75 00 - FLAGPOLE
- Page 477 and 478: MARQUIS Newberg 10 90 00 - CLOSET S
- Page 479 and 480: MARQUIS Newberg 11 31 00 - RESIDENT
- Page 481 and 482: MARQUIS Newberg 11 31 00 - RESIDENT
- Page 483 and 484: MARQUIS Newberg 11 40 00 - FOOD SER
- Page 485 and 486: MARQUIS Newberg 11 40 00 - FOOD SER
- Page 487 and 488: MARQUIS Newberg 11 40 00 - FOOD SER
- Page 489 and 490: MARQUIS Newberg 12 32 13 - MANUFACT
- Page 491 and 492:
MARQUIS Newberg 12 32 13 - MANUFACT
- Page 493 and 494:
MARQUIS Newberg 12 32 13 - MANUFACT
- Page 495 and 496:
MARQUIS Newberg 12 32 13 - MANUFACT
- Page 497 and 498:
MARQUIS Newberg 12 48 13 - ENTRANCE
- Page 499 and 500:
MARQUIS Newberg 12 93 00 - SITE FUR
- Page 501 and 502:
MARQUIS Tualatin 21 00 00 - BASIC F
- Page 503 and 504:
MARQUIS Tualatin 21 00 00 - BASIC F
- Page 505 and 506:
MARQUIS Tualatin 21 00 00 - BASIC F
- Page 507 and 508:
MARQUIS Tualatin 21 00 00 - BASIC F
- Page 509 and 510:
MARQUIS Tualatin 21 01 00 - BASIC F
- Page 511 and 512:
MARQUIS Tualatin 21 01 00 - BASIC F
- Page 513 and 514:
3.5 ACCESS PANELS MARQUIS Tualatin
- Page 515 and 516:
MARQUIS Tualatin 21 01 00 - BASIC F
- Page 517 and 518:
MARQUIS Tualatin 21 06 10 - SCHEDUL
- Page 519 and 520:
MARQUIS Tualatin 21 13 00 - FIRE SU
- Page 521 and 522:
MARQUIS Newberg 22 05 00 - COMMON P
- Page 523 and 524:
MARQUIS Newberg 22 05 00 - COMMON P
- Page 525 and 526:
MARQUIS Newberg 22 05 00 - COMMON P
- Page 527 and 528:
MARQUIS Newberg 22 05 00 - COMMON P
- Page 529 and 530:
MARQUIS Newberg 22 05 00 - COMMON P
- Page 531 and 532:
MARQUIS Newberg 22 05 00 - COMMON P
- Page 533 and 534:
MARQUIS Newberg 22 05 00 - COMMON P
- Page 535 and 536:
MARQUIS Newberg 22 07 00 - PLUMBING
- Page 537 and 538:
MARQUIS Newberg 22 10 00 - PLUMBING
- Page 539 and 540:
MARQUIS Newberg 22 10 00 - PLUMBING
- Page 541 and 542:
MARQUIS Newberg 22 10 00 - PLUMBING
- Page 543 and 544:
MARQUIS Newberg 22 10 00 - PLUMBING
- Page 545 and 546:
MARQUIS Newberg 22 30 00 - PLUMBING
- Page 547 and 548:
MARQUIS Newberg 22 40 00 - PLUMBING
- Page 549 and 550:
MARQUIS Newberg 22 40 00 - PLUMBING
- Page 551 and 552:
MARQUIS Tualatin 22 47 00 - DRINKIN
- Page 553 and 554:
MARQUIS Newberg 23 05 00 - HVAC MAT
- Page 555 and 556:
MARQUIS Newberg 23 05 00 - HVAC MAT
- Page 557 and 558:
MARQUIS Newberg 23 05 00 - HVAC MAT
- Page 559 and 560:
MARQUIS Newberg 23 05 00 - HVAC MAT
- Page 561 and 562:
MARQUIS Newberg 23 07 00 - HVAC INS
- Page 563 and 564:
MARQUIS Newberg 23 10 00 - FACILITY
- Page 565 and 566:
MARQUIS Newberg 23 10 00 - FACILITY
- Page 567 and 568:
MARQUIS Newberg 23 23 00 - REFRIGER
- Page 569 and 570:
MARQUIS Newberg 23 30 00 - AIR DIST
- Page 571 and 572:
MARQUIS Newberg 23 30 00 - AIR DIST
- Page 573 and 574:
MARQUIS Newberg 23 30 00 - AIR DIST
- Page 575 and 576:
MARQUIS Newberg 23 34 00 - HVAC FAN
- Page 577 and 578:
MARQUIS Newberg 23 54 00 - FURNACES
- Page 579 and 580:
MARQUIS Newberg 23 60 00 - COOLING
- Page 581 and 582:
MARQUIS Newberg 23 74 00 - PACKAGED
- Page 583 and 584:
MARQUIS Newberg 23 74 00 - PACKAGED
- Page 585 and 586:
MARQUIS Newberg 23 80 00 - TERMINAL
- Page 587 and 588:
MARQUIS Newberg 26 05 00 - COMMON W
- Page 589 and 590:
MARQUIS Newberg 26 05 00 - COMMON W
- Page 591 and 592:
MARQUIS Newberg 26 05 00 - COMMON W
- Page 593 and 594:
MARQUIS Newberg 26 05 00 - COMMON W
- Page 595 and 596:
MARQUIS Newberg 26 05 19 - ELECTRIC
- Page 597 and 598:
MARQUIS Newberg 26 05 19 - ELECTRIC
- Page 599 and 600:
MARQUIS Newberg 26 05 20 - NONMETAL
- Page 601 and 602:
MARQUIS Newberg 26 05 21 - METAL-CL
- Page 603 and 604:
MARQUIS Newberg 26 05 26 - GROUNDIN
- Page 605 and 606:
MARQUIS Newberg 26 05 29 - HANGERS
- Page 607 and 608:
MARQUIS Newberg 26 05 33 - RACEWAY
- Page 609 and 610:
MARQUIS Newberg 26 05 33 - RACEWAY
- Page 611 and 612:
MARQUIS Newberg 26 05 33 - RACEWAY
- Page 613 and 614:
MARQUIS Newberg 26 05 53 - IDENTIFI
- Page 615 and 616:
MARQUIS Newberg 26 05 73 - ELECTRCA
- Page 617 and 618:
MARQUIS Newberg 26 07 40 - TELEPHON
- Page 619 and 620:
MARQUIS Newberg 26 09 20 - LIGHTING
- Page 621 and 622:
MARQUIS Newberg 26 09 23 - LIGHTING
- Page 623 and 624:
MARQUIS Newberg 26 09 23 - LIGHTING
- Page 625 and 626:
MARQUIS Newberg 26 09 23 - LIGHTING
- Page 627 and 628:
MARQUIS Newberg 26 20 00 - SERVICE
- Page 629 and 630:
MARQUIS Newberg 26 22 00 - TRANSFOR
- Page 631 and 632:
MARQUIS Newberg 26 24 13 - SWITCHBO
- Page 633 and 634:
MARQUIS Newberg 26 24 16 - PANELBOA
- Page 635 and 636:
MARQUIS Newberg 26 27 26 - WIRING D
- Page 637 and 638:
MARQUIS Newberg 26 28 00 - CIRCUIT
- Page 639 and 640:
MARQUIS Newberg 26 28 00 - CIRCUIT
- Page 641 and 642:
MARQUIS Newberg 26 28 00 - CIRCUIT
- Page 643 and 644:
MARQUIS Newberg 26 32 13 - DIESEL-E
- Page 645 and 646:
MARQUIS Newberg 26 32 13 - DIESEL-E
- Page 647 and 648:
MARQUIS Newberg 26 32 13 - DIESEL-E
- Page 649 and 650:
MARQUIS Newberg 26 36 23 - AUTOMATI
- Page 651 and 652:
MARQUIS Newberg 26 36 23 - AUTOMATI
- Page 653 and 654:
MARQUIS Newberg 26 43 13 - TRANSIEN
- Page 655 and 656:
MARQUIS Newberg 26 43 13 - TRANSIEN
- Page 657 and 658:
MARQUIS Newberg 26 50 00 - LIGHTING
- Page 659 and 660:
MARQUIS Newberg 26 50 00 - LIGHTING
- Page 661 and 662:
MARQUIS Newberg 26 50 00 - LIGHTING
- Page 663 and 664:
MARQUIS Newberg 27 01 00 - BASIC CO
- Page 665 and 666:
MARQUIS Newberg 27 01 00 - BASIC CO
- Page 667 and 668:
MARQUIS Newberg 27 01 00 - BASIC CO
- Page 669 and 670:
MARQUIS Newberg 27 01 00 - BASIC CO
- Page 671 and 672:
MARQUIS Newberg 27 01 00 - BASIC CO
- Page 673 and 674:
MARQUIS Newberg 27 01 30 - ADMINIST
- Page 675 and 676:
MARQUIS Newberg 27 01 70 - TESTING,
- Page 677 and 678:
MARQUIS Newberg 27 01 80 - TECHNOLO
- Page 679 and 680:
MARQUIS Newberg 27 05 30 - INTERIOR
- Page 681 and 682:
MARQUIS Newberg 27 11 13 - ENTRANCE
- Page 683 and 684:
MARQUIS Newberg 27 11 16 - EQUIPMEN
- Page 685 and 686:
MARQUIS Newberg 27 11 16 - EQUIPMEN
- Page 687 and 688:
MARQUIS Newberg 27 15 00 - HORIZONT
- Page 689 and 690:
MARQUIS Newberg 27 51 13 - PAGING S
- Page 691 and 692:
MARQUIS Newberg 28 00 10 - BASIC RE
- Page 693 and 694:
MARQUIS Newberg 28 00 10 - BASIC RE
- Page 695 and 696:
MARQUIS Newberg 28 00 10 - BASIC RE
- Page 697 and 698:
MARQUIS Newberg 28 00 10 - BASIC RE
- Page 699 and 700:
MARQUIS Newberg 28 00 10 - BASIC RE
- Page 701 and 702:
MARQUIS Newberg 28 13 00 - CARD ACC
- Page 703 and 704:
MARQUIS Newberg 28 31 00 - FIRE ALA
- Page 705 and 706:
MARQUIS Newberg 28 31 00 - FIRE ALA
- Page 707 and 708:
MARQUIS Newberg 28 31 00 - FIRE ALA
- Page 709 and 710:
MARQUIS Newberg 28 31 00 - FIRE ALA
- Page 711 and 712:
MARQUIS Newberg 28 31 00 - FIRE ALA
- Page 713 and 714:
MARQUIS Newberg 28 31 00 - FIRE ALA
- Page 715 and 716:
MARQUIS Newberg 28 31 00 - FIRE ALA
- Page 717 and 718:
MARQUIS Newberg 31 05 13 -EARTHWORK
- Page 719 and 720:
MARQUIS Newberg 31 05 13 -EARTHWORK
- Page 721 and 722:
MARQUIS Newberg 31 05 13 -EARTHWORK
- Page 723 and 724:
MARQUIS Newberg 31 05 13 -EARTHWORK
- Page 725 and 726:
MARQUIS Newberg 31 05 13 -EARTHWORK
- Page 727 and 728:
MARQUIS Newberg 31 05 13 -EARTHWORK
- Page 729 and 730:
MARQUIS Newberg 31 05 13 -EARTHWORK
- Page 731 and 732:
MARQUIS Newberg 31 25 13 EROSION CO
- Page 733 and 734:
MARQUIS Newberg 31 25 13 EROSION CO
- Page 735 and 736:
MARQUIS Newberg 31 25 13 EROSION CO
- Page 737 and 738:
MARQUIS Newberg 32 11 23 AGGREGATE
- Page 739 and 740:
MARQUIS Newberg 32 11 23 AGGREGATE
- Page 741 and 742:
MARQUIS Newberg 32 12 16 ASPHALT PA
- Page 743 and 744:
MARQUIS Newberg 32 12 16 ASPHALT PA
- Page 745 and 746:
MARQUIS Newberg 32 13 13 RIDGID PAV
- Page 747 and 748:
MARQUIS Newberg 32 13 13 RIDGID PAV
- Page 749 and 750:
MARQUIS Newberg 32 13 13 RIDGID PAV
- Page 751 and 752:
MARQUIS Newberg 32 13 13 RIDGID PAV
- Page 753 and 754:
MARQUIS Newberg 32 13 13 RIDGID PAV
- Page 755 and 756:
MARQUIS Newberg 32 31 20 - DECORATI
- Page 757 and 758:
MARQUIS Newberg 32 31 20 - DECORATI
- Page 759 and 760:
MARQUIS Newberg 32 84 00 - IRRIGATI
- Page 761 and 762:
MARQUIS Newberg 32 84 00 - IRRIGATI
- Page 763 and 764:
MARQUIS Newberg 32 84 00 - IRRIGATI
- Page 765 and 766:
MARQUIS Newberg 32 84 00 - IRRIGATI
- Page 767 and 768:
MARQUIS Newberg 32 84 00 - IRRIGATI
- Page 769 and 770:
MARQUIS Newberg 32 84 00 - IRRIGATI
- Page 771 and 772:
MARQUIS Newberg 32 84 00 - IRRIGATI
- Page 773 and 774:
MARQUIS Newberg 32 84 00 - IRRIGATI
- Page 775 and 776:
MARQUIS Newberg 32 93 00 - PLANTS O
- Page 777 and 778:
MARQUIS Newberg 32 93 00 - PLANTS O
- Page 779 and 780:
MARQUIS Newberg 32 93 00 - PLANTS O
- Page 781 and 782:
MARQUIS Newberg 32 93 00 - PLANTS O
- Page 783 and 784:
MARQUIS Newberg 32 93 00 - PLANTS O
- Page 785 and 786:
MARQUIS Newberg 33 05 13 MANHOLES &
- Page 787 and 788:
C. Manhole Steps: Copolymer polypro
- Page 789 and 790:
3.6 RAISING MANHOLE FRAMES AND COVE
- Page 791 and 792:
MARQUIS Newberg 33 11 16 SITE WATER
- Page 793 and 794:
MARQUIS Newberg 33 11 16 SITE WATER
- Page 795 and 796:
MARQUIS Newberg 33 11 16 SITE WATER
- Page 797 and 798:
MARQUIS Newberg 33 11 16 SITE WATER
- Page 799 and 800:
MARQUIS Newberg 33 31 00 SANITARY U
- Page 801 and 802:
MARQUIS Newberg 33 31 00 SANITARY U
- Page 803 and 804:
MARQUIS Newberg 33 41 00 STORM UTIL
- Page 805 and 806:
MARQUIS Newberg 33 41 00 STORM UTIL
- Page 807 and 808:
MARQUIS Newberg 33 41 00 STORM UTIL
- Page 809:
MARQUIS Newberg 00 32 00A - GEOTECH
- Page 832 and 833:
SUBMITTAL TRANSMITTAL Project: Date
- Page 834 and 835:
SUBSTITUTION REQUEST (After the Bid
- Page 836:
MARQUIS Newberg 00 72 00A GENERAL C
- Page 878 and 879:
PUNCH LIST Project: From (A/E): Sit
- Page 880 and 881:
CONSTRUCTION MANAGEMENT GROUP, INC.
- Page 882 and 883:
Storeroom Function: 1046, 1013, 101
- Page 884:
SET #35 ‐ Not Used SET #36 ‐ No


