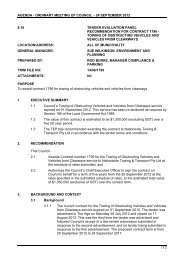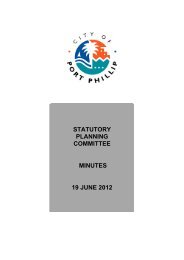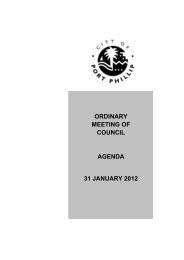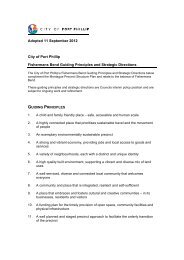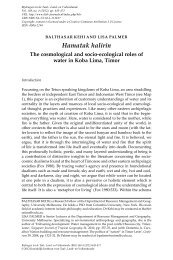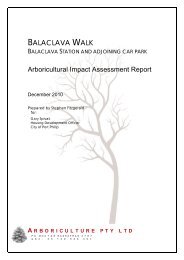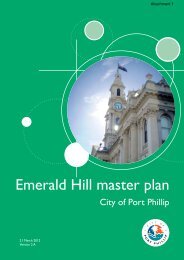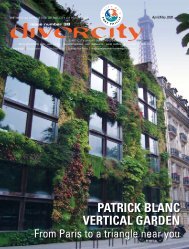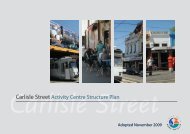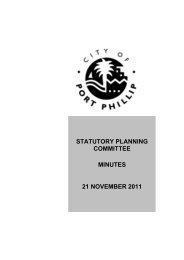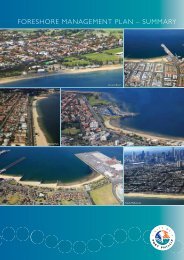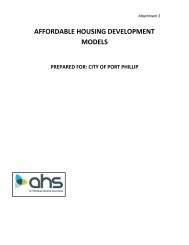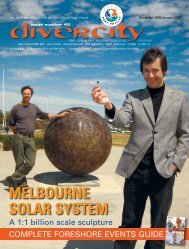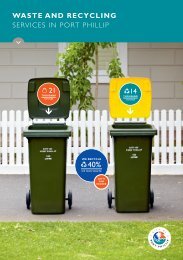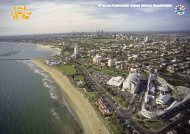21 Murchison Street St Kilda East - City of Port Phillip
21 Murchison Street St Kilda East - City of Port Phillip
21 Murchison Street St Kilda East - City of Port Phillip
You also want an ePaper? Increase the reach of your titles
YUMPU automatically turns print PDFs into web optimized ePapers that Google loves.
STATUTORY PLANNING COMMITTEE<br />
17 APRIL 2012<br />
2. SITE HISTORY<br />
2.1. Three planning permit applications and one VCAT appeal have been considered in<br />
relation to the subject site:<br />
Application No. Proposal Decision Date <strong>of</strong><br />
Decision<br />
984/2011 Buildings and works comprising Permit 27/10/2011<br />
alterations to the ro<strong>of</strong>, front door<br />
and side fences<br />
627/2011 Alterations to front fence,<br />
verandah and dwelling, and<br />
external painting<br />
Permit 10/9/2011<br />
P3174/2010<br />
(VCAT)<br />
Partial demolition and the<br />
construction <strong>of</strong> a three level<br />
addition to the existing dwelling<br />
445/2010 Demolition <strong>of</strong> the rear garage,<br />
external staircase and part <strong>of</strong> the<br />
rear <strong>of</strong> the existing dwelling,<br />
construct and carry out buildings<br />
and works for a rear three level<br />
addition and swimming pool with<br />
glass.<br />
Refusal 6/5/2011<br />
Refusal<br />
This decision was<br />
appealed to VCAT<br />
(refer P3174/2010<br />
above)<br />
27/10/2010<br />
3. PROPOSAL<br />
3.1. It is proposed to demolish the existing rear garage, partially demolish/alter the existing<br />
dwelling and construct a two-storey addition to the existing dwelling, a deck and a<br />
swimming pool at the rear <strong>of</strong> the site. Details are as follows:<br />
Demolition:<br />
3.2. The detached garage at the rear <strong>of</strong> the site, part <strong>of</strong> the driveway, the rear deck, the rear<br />
stairwell and portions <strong>of</strong> the exterior southern wall <strong>of</strong> the existing dwelling would be<br />
demolished as a result <strong>of</strong> the proposed development.<br />
Lower Level:<br />
3.3. The lower level <strong>of</strong> the proposed rear addition would be <strong>of</strong>fset from the southern wall <strong>of</strong><br />
existing dwelling by a distance <strong>of</strong> 3.3m and would comprise a two-car garage with walk-in<br />
storage, a guest room, a bathroom, a laundry and a gym. An external deck and partial<br />
in-ground swimming pool accessible via an internal hallway would be constructed to a<br />
maximum height <strong>of</strong> 0.6m above natural ground level. An internal stairwell would lead to<br />
the upper level <strong>of</strong> the addition.<br />
Upper Level:<br />
3.4. The upper level would comprise an open plan kitchen/dining/living area directly<br />
connected to an enclosed south-facing balcony. The upper level would be connected to<br />
the existing dwelling by a small 3m long bridge/walkway. The finished floor level <strong>of</strong> the<br />
upper level would match the floor level <strong>of</strong> the existing dwelling. A small water closet<br />
would occupy the eastern portion <strong>of</strong> the bridge/walkway.<br />
Ro<strong>of</strong>:<br />
3.5. The rear addition would be capped by a gabled ro<strong>of</strong> sharing the same pitch and form <strong>of</strong><br />
the ro<strong>of</strong> atop the existing dwelling. It would be clad in terracotta tiles to match a new ro<strong>of</strong><br />
to be installed on the existing dwelling.<br />
External Materials and Finishes:<br />
3.6. The exterior walls <strong>of</strong> the proposed rear addition would be finished by a rendered surface<br />
and would be painted in a ‘flagstone grey’ colour, consistent with the approved finish and<br />
colour <strong>of</strong> the existing dwelling (refer Planning Permit 984/2011).<br />
12



