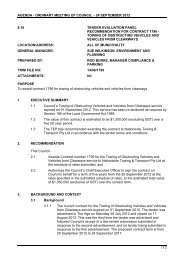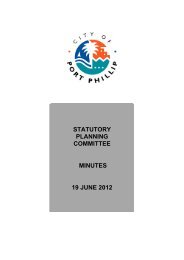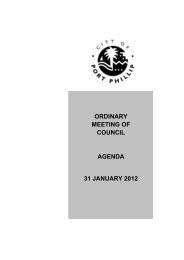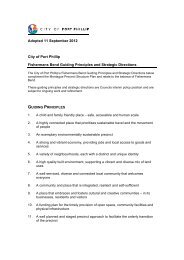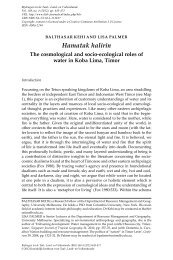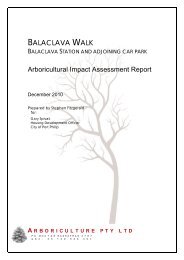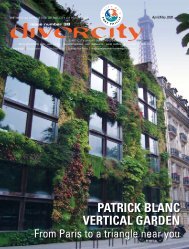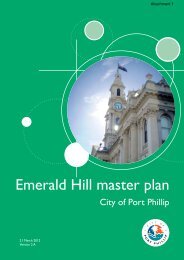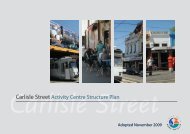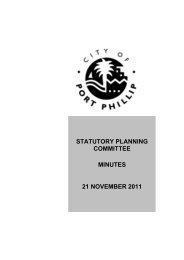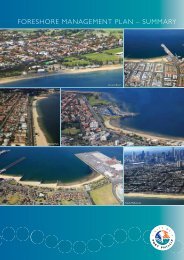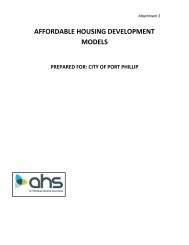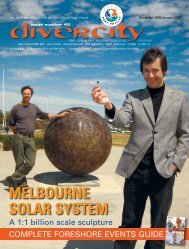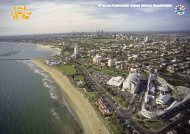21 Murchison Street St Kilda East - City of Port Phillip
21 Murchison Street St Kilda East - City of Port Phillip
21 Murchison Street St Kilda East - City of Port Phillip
You also want an ePaper? Increase the reach of your titles
YUMPU automatically turns print PDFs into web optimized ePapers that Google loves.
STATUTORY PLANNING COMMITTEE<br />
17 APRIL 2012<br />
20. In this instance, it is evident that the Planning Scheme does not ascribe any<br />
heritage significance to the ‘backyard realm’. I acknowledge that this differs from<br />
how the residents perceive the heritage character <strong>of</strong> their neighbourhood, where<br />
they attach significance to not only what is visible in the street, but also to what is<br />
seen from within the sites themselves. To the residents, the setting <strong>of</strong> the<br />
dwellings within this area is an equally important contributor to the area’s heritage<br />
value as the dwellings’ presentation in the streetscape. They place significance on<br />
the setbacks from the boundaries, the ‘green spine’ that is created by the<br />
contiguous rear yard areas, the obvious presence <strong>of</strong> vegetation and the prevailing<br />
sense <strong>of</strong> openness, which is enhanced by the low pr<strong>of</strong>ile nature <strong>of</strong> the dwellings<br />
and their additions.<br />
<strong>21</strong>. The residents’ submissions emphasised the development’s impact on the<br />
character <strong>of</strong> the neighbourhood and on the amenity <strong>of</strong> the adjoining properties.<br />
However, I am not able to take either <strong>of</strong> these matters into account in determining<br />
this Application, as they are not heritage considerations. To do so would be for<br />
me to step outside <strong>of</strong> the ambit <strong>of</strong> discretion afforded by the relevant planning<br />
permit trigger - in this case the Heritage Overlay control. This course <strong>of</strong> action is<br />
not lawfully open to me.<br />
22. I acknowledge that Clause <strong>21</strong>.05-5 <strong>of</strong> the MSS (Heritage) includes a strategy that<br />
development integrates respectfully and harmoniously with the neighbourhood<br />
character. Given this forms part <strong>of</strong> the policy context relating to the municipality’s<br />
heritage, I consider that the reference to neighbourhood character in Clause<br />
<strong>21</strong>.05-5 should be properly read and understood within the heritage context <strong>of</strong> a<br />
site. In turn, this should be informed by the relevant <strong>St</strong>atement <strong>of</strong> Significance<br />
which identifies the reasons for the area’s inclusion within the Heritage Overlay.<br />
23. I consider that in the circumstances <strong>of</strong> this application, the ‘neighbourhood<br />
character’ referred to in that Clause is confined to the streetscape, as it is from this<br />
context that the area derives its heritage significance. In my view, it should not be<br />
read as being the broader neighbourhood character one would consider when<br />
undertaking an assessment under Clause 55.02 [otherwise known as ResCode],<br />
for example.<br />
24. On this basis, what I am required to do is determine whether the proposed addition<br />
will have an unacceptable impact on the <strong>Murchison</strong> <strong><strong>St</strong>reet</strong> streetscape.<br />
Having established that objector’s primary concerns relating to the character <strong>of</strong> the<br />
‘backyard realm’ or the residential amenity <strong>of</strong> surrounding properties cannot be lawfully<br />
considered, the Member then identified why the proposed three-storey rear addition<br />
would not successfully integrate with the heritage significance <strong>of</strong> the <strong>Murchison</strong> <strong><strong>St</strong>reet</strong><br />
streetscape (with underline emphasis added by the report author):<br />
26. I have not been persuaded that the proposed addition is an acceptable response<br />
to this heritage area, either as proposed, or with the suggested modifications to<br />
comply with PM1. There are three key elements <strong>of</strong> the physical context that, in my<br />
opinion, would result in the development impacting unacceptably on the heritage<br />
streetscape. These are:<br />
<br />
The site’s position at the southern termination <strong>of</strong> the <strong>Murchison</strong> <strong><strong>St</strong>reet</strong><br />
‘dogleg’. It is in direct view as one proceeds south along this section <strong>of</strong> the<br />
street before turning west to continue toward Alexandria <strong><strong>St</strong>reet</strong>. Indeed, it is<br />
the most prominent dwelling as one turns the corner. The view <strong>of</strong> the<br />
proposed addition is not confined to the northern and southern sides <strong>of</strong><br />
<strong>Murchison</strong> <strong><strong>St</strong>reet</strong> in the vicinity <strong>of</strong> the review site. From these locations, the<br />
width <strong>of</strong> the street, the siting <strong>of</strong> the dwelling and the angles <strong>of</strong> view in<br />
combination act to restrict the addition’s visibility. The view from the ‘dogleg’<br />
is greater than would be the case if <strong>Murchison</strong> <strong><strong>St</strong>reet</strong> simply continued its<br />
alignment from Alexandria <strong><strong>St</strong>reet</strong> through to Lansdowne Road without<br />
changing direction to proceed northward in this location.<br />
18



