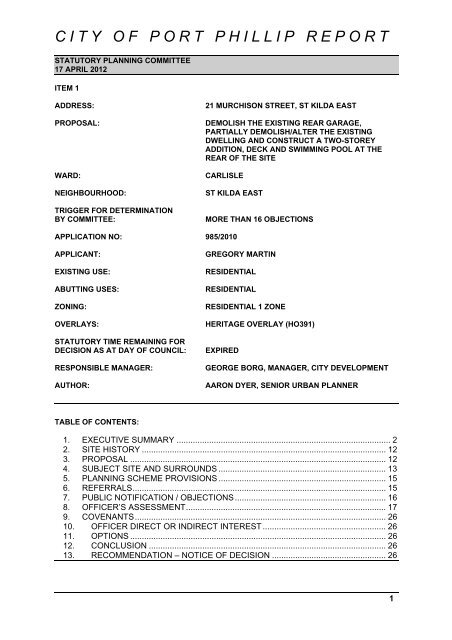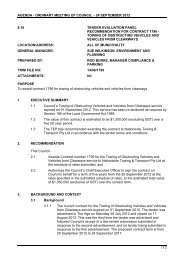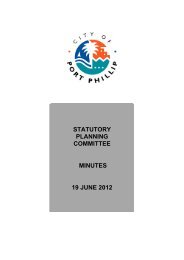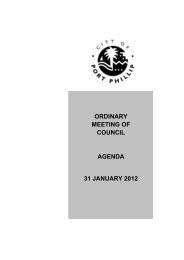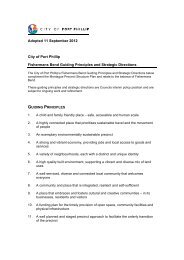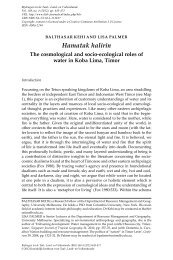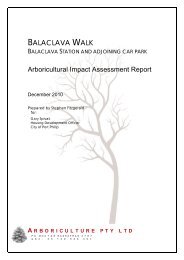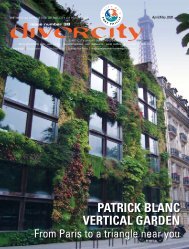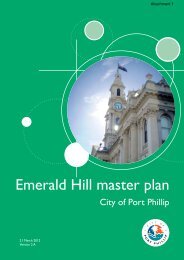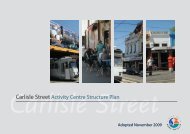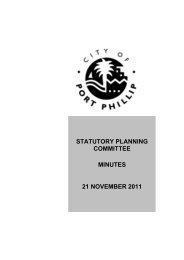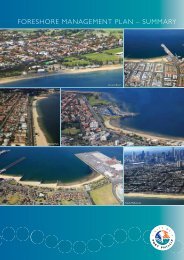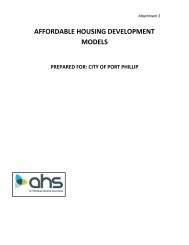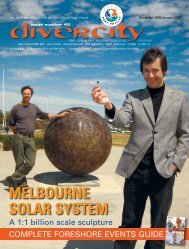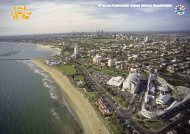21 Murchison Street St Kilda East - City of Port Phillip
21 Murchison Street St Kilda East - City of Port Phillip
21 Murchison Street St Kilda East - City of Port Phillip
You also want an ePaper? Increase the reach of your titles
YUMPU automatically turns print PDFs into web optimized ePapers that Google loves.
CITY OF PORT PHILLIP REPORT<br />
STATUTORY PLANNING COMMITTEE<br />
17 APRIL 2012<br />
ITEM 1<br />
ADDRESS:<br />
PROPOSAL:<br />
WARD:<br />
NEIGHBOURHOOD:<br />
TRIGGER FOR DETERMINATION<br />
BY COMMITTEE:<br />
<strong>21</strong> MURCHISON STREET, ST KILDA EAST<br />
DEMOLISH THE EXISTING REAR GARAGE,<br />
PARTIALLY DEMOLISH/ALTER THE EXISTING<br />
DWELLING AND CONSTRUCT A TWO-STOREY<br />
ADDITION, DECK AND SWIMMING POOL AT THE<br />
REAR OF THE SITE<br />
CARLISLE<br />
ST KILDA EAST<br />
MORE THAN 16 OBJECTIONS<br />
APPLICATION NO: 985/2010<br />
APPLICANT:<br />
EXISTING USE:<br />
ABUTTING USES:<br />
ZONING:<br />
OVERLAYS:<br />
STATUTORY TIME REMAINING FOR<br />
DECISION AS AT DAY OF COUNCIL:<br />
RESPONSIBLE MANAGER:<br />
AUTHOR:<br />
GREGORY MARTIN<br />
RESIDENTIAL<br />
RESIDENTIAL<br />
RESIDENTIAL 1 ZONE<br />
HERITAGE OVERLAY (HO391)<br />
EXPIRED<br />
GEORGE BORG, MANAGER, CITY DEVELOPMENT<br />
AARON DYER, SENIOR URBAN PLANNER<br />
TABLE OF CONTENTS:<br />
1. EXECUTIVE SUMMARY ............................................................................................ 2<br />
2. SITE HISTORY ......................................................................................................... 12<br />
3. PROPOSAL .............................................................................................................. 12<br />
4. SUBJECT SITE AND SURROUNDS ........................................................................ 13<br />
5. PLANNING SCHEME PROVISIONS ........................................................................ 15<br />
6. REFERRALS............................................................................................................. 15<br />
7. PUBLIC NOTIFICATION / OBJECTIONS................................................................. 16<br />
8. OFFICER’S ASSESSMENT...................................................................................... 17<br />
9. COVENANTS............................................................................................................ 26<br />
10. OFFICER DIRECT OR INDIRECT INTEREST ..................................................... 26<br />
11. OPTIONS .............................................................................................................. 26<br />
12. CONCLUSION ...................................................................................................... 26<br />
13. RECOMMENDATION – NOTICE OF DECISION ................................................. 26<br />
1
STATUTORY PLANNING COMMITTEE<br />
17 APRIL 2012<br />
1. EXECUTIVE SUMMARY<br />
1.1. It is proposed to demolish the existing garage, partially demolish/alter the existing<br />
dwelling and construct a two-storey addition to the existing dwelling, a deck and a<br />
swimming pool at the rear <strong>of</strong> the site.<br />
1.2. The application was advertised and 46 objections were received, mainly relating to<br />
heritage impacts, neighbourhood character, building bulk and amenity impacts.<br />
1.3. A planning permit is only required pursuant to Clause 43.01-1 <strong>of</strong> the Heritage Overlay.<br />
Therefore, Council’s ‘ambit <strong>of</strong> discretion’ in this application is exclusively limited to the<br />
impact that the proposed development would have on the heritage characteristics <strong>of</strong> the<br />
<strong>Murchison</strong> <strong><strong>St</strong>reet</strong> streetscape. It is not possible to consider the character <strong>of</strong> the<br />
‘backyard realm’ or the residential amenity <strong>of</strong> surrounding properties as confirmed by the<br />
previous Tribunal decision relating to this site.<br />
1.4. The proposed development would be consistent with heritage objectives expressed<br />
within the <strong>St</strong>ate Planning Policy Framework. It would also comply with the <strong>City</strong> <strong>of</strong> <strong>Port</strong><br />
<strong>Phillip</strong>’s Local Planning Policy Framework, in particular the guidelines for ‘Additions and<br />
or Alterations to Heritage Places’ outlined in Clause 22.04-3 <strong>of</strong> Council’s Heritage Policy.<br />
1.5. The proposal would adhere to the relevant heritage considerations identified by Member<br />
Sibonis in Martin v <strong>Port</strong> <strong>Phillip</strong> CC [2011] VCAT 787 relating to a previous application<br />
(Planning Application No. 445/2010).<br />
1.6. It is recommended that a Notice <strong>of</strong> Decision to Grant a Permit, subject to conditions be<br />
issued for this application.<br />
KEY ISSUES<br />
1. Council’s ‘ambit <strong>of</strong> discretion’ in relation to a planning permit application triggered<br />
solely by Clause 43.01-1 <strong>of</strong> the Heritage Overlay<br />
2. Visual prominence<br />
3. Heritage significance <strong>of</strong> the <strong>Murchison</strong> <strong><strong>St</strong>reet</strong> streetscape<br />
2
STATUTORY PLANNING COMMITTEE<br />
17 APRIL 2012<br />
SUBJECT SITE<br />
Subject Site Objectors X Supporters <br />
Note: Several objections were submitted by owners/occupiers located outside the range <strong>of</strong> this map.<br />
3
STATUTORY PLANNING COMMITTEE<br />
17 APRIL 2012<br />
4
STATUTORY PLANNING COMMITTEE<br />
17 APRIL 2012<br />
5
STATUTORY PLANNING COMMITTEE<br />
17 APRIL 2012<br />
6
STATUTORY PLANNING COMMITTEE<br />
17 APRIL 2012<br />
7
STATUTORY PLANNING COMMITTEE<br />
17 APRIL 2012<br />
8
STATUTORY PLANNING COMMITTEE<br />
17 APRIL 2012<br />
9
STATUTORY PLANNING COMMITTEE<br />
17 APRIL 2012<br />
10
STATUTORY PLANNING COMMITTEE<br />
17 APRIL 2012<br />
11
STATUTORY PLANNING COMMITTEE<br />
17 APRIL 2012<br />
2. SITE HISTORY<br />
2.1. Three planning permit applications and one VCAT appeal have been considered in<br />
relation to the subject site:<br />
Application No. Proposal Decision Date <strong>of</strong><br />
Decision<br />
984/2011 Buildings and works comprising Permit 27/10/2011<br />
alterations to the ro<strong>of</strong>, front door<br />
and side fences<br />
627/2011 Alterations to front fence,<br />
verandah and dwelling, and<br />
external painting<br />
Permit 10/9/2011<br />
P3174/2010<br />
(VCAT)<br />
Partial demolition and the<br />
construction <strong>of</strong> a three level<br />
addition to the existing dwelling<br />
445/2010 Demolition <strong>of</strong> the rear garage,<br />
external staircase and part <strong>of</strong> the<br />
rear <strong>of</strong> the existing dwelling,<br />
construct and carry out buildings<br />
and works for a rear three level<br />
addition and swimming pool with<br />
glass.<br />
Refusal 6/5/2011<br />
Refusal<br />
This decision was<br />
appealed to VCAT<br />
(refer P3174/2010<br />
above)<br />
27/10/2010<br />
3. PROPOSAL<br />
3.1. It is proposed to demolish the existing rear garage, partially demolish/alter the existing<br />
dwelling and construct a two-storey addition to the existing dwelling, a deck and a<br />
swimming pool at the rear <strong>of</strong> the site. Details are as follows:<br />
Demolition:<br />
3.2. The detached garage at the rear <strong>of</strong> the site, part <strong>of</strong> the driveway, the rear deck, the rear<br />
stairwell and portions <strong>of</strong> the exterior southern wall <strong>of</strong> the existing dwelling would be<br />
demolished as a result <strong>of</strong> the proposed development.<br />
Lower Level:<br />
3.3. The lower level <strong>of</strong> the proposed rear addition would be <strong>of</strong>fset from the southern wall <strong>of</strong><br />
existing dwelling by a distance <strong>of</strong> 3.3m and would comprise a two-car garage with walk-in<br />
storage, a guest room, a bathroom, a laundry and a gym. An external deck and partial<br />
in-ground swimming pool accessible via an internal hallway would be constructed to a<br />
maximum height <strong>of</strong> 0.6m above natural ground level. An internal stairwell would lead to<br />
the upper level <strong>of</strong> the addition.<br />
Upper Level:<br />
3.4. The upper level would comprise an open plan kitchen/dining/living area directly<br />
connected to an enclosed south-facing balcony. The upper level would be connected to<br />
the existing dwelling by a small 3m long bridge/walkway. The finished floor level <strong>of</strong> the<br />
upper level would match the floor level <strong>of</strong> the existing dwelling. A small water closet<br />
would occupy the eastern portion <strong>of</strong> the bridge/walkway.<br />
Ro<strong>of</strong>:<br />
3.5. The rear addition would be capped by a gabled ro<strong>of</strong> sharing the same pitch and form <strong>of</strong><br />
the ro<strong>of</strong> atop the existing dwelling. It would be clad in terracotta tiles to match a new ro<strong>of</strong><br />
to be installed on the existing dwelling.<br />
External Materials and Finishes:<br />
3.6. The exterior walls <strong>of</strong> the proposed rear addition would be finished by a rendered surface<br />
and would be painted in a ‘flagstone grey’ colour, consistent with the approved finish and<br />
colour <strong>of</strong> the existing dwelling (refer Planning Permit 984/2011).<br />
12
STATUTORY PLANNING COMMITTEE<br />
17 APRIL 2012<br />
3.7. Fascias, gutters, trim and gates and timber-framed windows would be painted in a<br />
‘mission brown’ colour, consistent with the approved colour scheme <strong>of</strong> the existing<br />
dwelling. The proposed garage door would be painted in an ‘anthra’ (black) colour.<br />
3.8. The ro<strong>of</strong> <strong>of</strong> the rear addition would be clad in terracotta tiles identical to the ro<strong>of</strong> <strong>of</strong> the<br />
existing dwelling.<br />
Building Envelope:<br />
3.9. Due to the steep topography and variable ground levels <strong>of</strong> the subject site, maximum<br />
heights are best described in terms <strong>of</strong> relative levels (RL). The tallest portion <strong>of</strong> the rear<br />
addition would be its ro<strong>of</strong> ridge which would be constructed to a maximum height <strong>of</strong> RL<br />
37.90 (approx. 7.5m above ground level). This proposed ro<strong>of</strong> ridge would be 0.5m lower<br />
than the ro<strong>of</strong> ridge <strong>of</strong> the existing building at RL 38.42 (approx. 8m above ground level).<br />
The proposed height <strong>of</strong> ro<strong>of</strong> eaves and guttering to the rear addition would match those<br />
<strong>of</strong> the existing dwelling at approximately RL 35.50 (refer TP10).<br />
3.10. At the lower level, the east wall <strong>of</strong> the garage would be setback 2m from the east<br />
boundary. The east wall <strong>of</strong> the guest room, bathroom and laundry would be constructed<br />
to a maximum height <strong>of</strong> 3.6m and would be setback 0.86m from the east boundary<br />
adjacent to an existing brick garage and pergola built to the boundary on the adjoining<br />
property at 23 <strong>Murchison</strong> <strong><strong>St</strong>reet</strong>. The southern wall <strong>of</strong> the guest room and the southern<br />
portion <strong>of</strong> the swimming pool would be setback 2.6 to 2.7m from the south boundary.<br />
The west portion <strong>of</strong> the pool and associated privacy wall would be setback 1.7m from the<br />
west boundary.<br />
3.11. At the upper level, the east wall <strong>of</strong> the addition would be setback 2.0 to 2.8m from the<br />
east boundary at a height ranging from approximately 4.8 to 6m above ground level<br />
(noting that heights vary due to the steep land gradient). The southern portion <strong>of</strong> the<br />
upper level comprising the enclosed balcony would be setback 6.9m from the south<br />
boundary. The west wall <strong>of</strong> upper level would be setback 5.5m from the west boundary<br />
at a height ranging from 5.5 to 6.6m above ground level.<br />
Landscaping:<br />
3.12. A landscape plan indicates two new medium-sized deciduous trees within the front<br />
setback which would combine medium-sized evergreen trees and screen plantings along<br />
mid to rear portions <strong>of</strong> the east, south and west boundaries.<br />
Other works:<br />
Hot water services, HVAC equipment and assorted plant located at ground level<br />
beneath the bridge/walkway.<br />
A 2000L rainwater tank at the southeast corner <strong>of</strong> the building, adjacent to the lower<br />
level guest room.<br />
A 3.5m high privacy wall and glass ro<strong>of</strong> along and above the northern portion <strong>of</strong> the<br />
swimming pool.<br />
A new driveway which would require minor cutting and filling earthworks along the<br />
west portion <strong>of</strong> the site adjacent to the existing dwelling.<br />
A 0.9m high automatic sliding gate spanning the driveway at the property frontage.<br />
3.13 It is noted that several “new” buildings and works represented on the submitted<br />
plans/elevations including a 2.1m high side fence, a new front door, a 0.9m high front<br />
gate, a 2.1m high double-hinged driveway gate and a terracotta tile ro<strong>of</strong> to the<br />
existing building have been previously authorised pursuant to Planning Permit No.<br />
984/2011.<br />
4. SUBJECT SITE AND SURROUNDS<br />
Subject Site:<br />
4.1. The site is located on the south side <strong>of</strong> <strong>Murchison</strong> <strong><strong>St</strong>reet</strong>, immediately adjacent to a<br />
‘dogleg’ involving a perpendicular change <strong>of</strong> direction in the road (refer p.3 Locality Plan).<br />
13
STATUTORY PLANNING COMMITTEE<br />
17 APRIL 2012<br />
4.2. The lot is rectangular in shape, though its boundaries are slightly irregular. It is<br />
effectively defined by a 16.5m frontage boundary and a 45.4m side boundary. The total<br />
area <strong>of</strong> the lot is approximately 740m 2 . A 1.83m wide drainage/sewerage easement<br />
extends along the rear, south boundary.<br />
4.3. The topography <strong>of</strong> the subject site is quite steep, with a 4.7m downward gradient<br />
extending from the northeast corner (RL 33.1) to the southwest corner (RL 28.4).<br />
4.4. Vehicular access to/from the property is by way <strong>of</strong> an existing 3.0m wide crossover<br />
located at the northwest corner <strong>of</strong> the site. An existing paved driveway extends through<br />
the site along the west boundary, leading to a detached garage located behind the<br />
existing dwelling.<br />
4.5. The property is currently developed with a single-storey Californian Bungalow dwelling<br />
constructed circa 1920. In keeping with the design trends <strong>of</strong> its time, the dwelling is<br />
characterised by a prominent front verandah supported by robust over-sized columns, a<br />
low-pitched tile ro<strong>of</strong> creating large, wide gables and the application <strong>of</strong> timber shingles to<br />
external walls as a decorative feature <strong>of</strong> the front facade. The exterior walls on the side<br />
and rear <strong>of</strong> the building are finished in a painted roughcast render. A rendered lowheight<br />
brick fence is constructed along the property frontage. Several small to medium<br />
sized trees exist within the front setback and rear yard areas.<br />
4.6. The existing dwelling is setback 6.9m from the front, north boundary, 3.2m from the east<br />
boundary, 1.3m from the west boundary and 26m from the rear, south boundary<br />
Surrounding Area:<br />
4.7. <strong>Murchison</strong> <strong><strong>St</strong>reet</strong> is a wide residential street with generous front setbacks, bluestone<br />
gutters/kerbs and broad nature strips containing mature plane trees and other large<br />
street trees. It possesses a relatively steep downward gradient travelling in a westward<br />
direction.<br />
4.8. <strong>Murchison</strong> <strong><strong>St</strong>reet</strong> presents as a largely intact and cohesive heritage streetscape. Apart<br />
from some limited examples <strong>of</strong> two-storey ‘walk-up’ flats and semi-detached housing,<br />
<strong>Murchison</strong> <strong><strong>St</strong>reet</strong> is predominantly characterised by original one to two storey detached<br />
dwellings designed in the same ‘bungalow’ style as the subject dwelling.<br />
4.9. The surrounding area is affected by a Heritage Overlay (HO391). The Heritage Review<br />
identifies the heritage significance <strong>of</strong> the HO391 and the <strong>Murchison</strong> <strong><strong>St</strong>reet</strong>/Alma Road<br />
Precinct as follows:<br />
Why is it significant?<br />
Historically, the <strong>Murchison</strong> <strong><strong>St</strong>reet</strong>/Alma Road Precinct is a representative<br />
example <strong>of</strong> a typical pattern <strong>of</strong> settlement in <strong>East</strong> <strong>St</strong> <strong>Kilda</strong>, where large Victorian<br />
properties were sold <strong>of</strong>f and subdivided during the inter-War period. A small<br />
number <strong>of</strong> surviving Edwardian- houses provide valuable evidence <strong>of</strong> the<br />
sparser residential settlement prior to the more intensive speculative subdivision<br />
and development <strong>of</strong> the 1920s. Aesthetically, it is a particularly intact<br />
streetscape <strong>of</strong> inter-War houses, consisting primarily <strong>of</strong> many fine bungalowstyle<br />
single dwellings built in the early to mid1920s, supplemented by some<br />
flats, duplexes, semi-detached pairs and detached dwellings built in the later<br />
l920s and 1930s. The few remaining Edwardian houses, representing both<br />
detached timber dwellings (in <strong>Murchison</strong> <strong><strong>St</strong>reet</strong>) and semi-detached brick pairs<br />
(in Alma Road) are comparable in scale, form and material, if not in composition<br />
and detailing. Collectively, the housing displays notable cohesion in terms <strong>of</strong> its<br />
scale, composition, materials and detailing, with many properties retaining their<br />
original front fences. In <strong>Murchison</strong> <strong><strong>St</strong>reet</strong>, these qualities are enhanced by the<br />
street setting, which includes bluestone gutters to the street, wide nature strips<br />
and mature plane trees<br />
4.10. The adjoining dwelling at 23 <strong>Murchison</strong> <strong><strong>St</strong>reet</strong> is also <strong>of</strong> interest as the former residence<br />
<strong>of</strong> war veteran Albert Jacka during his tenure as Mayor <strong>of</strong> <strong>St</strong> <strong>Kilda</strong> between 1930-1931<br />
(refer Heritage Citation No. 745).<br />
14
STATUTORY PLANNING COMMITTEE<br />
17 APRIL 2012<br />
5. PLANNING SCHEME PROVISIONS<br />
5.1. Permit Triggers<br />
Zone or Overlay<br />
Why is a permit required?<br />
Clause 43.01<br />
Heritage Overlay<br />
A permit is required to demolish or remove a building,<br />
externally alter a building and construct a building or<br />
construct or carry out works pursuant to Clause 43.01-1.<br />
Note: Pursuant to Clause 32.01-3, a permit is not required to construct or extend one<br />
dwelling on a lot greater than 500m 2 . As the subject lot is 740m 2 in size, the<br />
objectives <strong>of</strong> Clause 54 (ResCode) do not apply to this proposal.<br />
5.2. <strong>St</strong>ate Planning Policy Framework (SPPF)<br />
The following sections <strong>of</strong> the SPPF are considered relevant:<br />
Clause 15.03-1 Heritage Conservation<br />
5.3. Local Policy Planning Framework (LPPF), including the Municipal <strong>St</strong>rategic<br />
<strong>St</strong>atement (MSS)<br />
The following sections <strong>of</strong> LPPF and MSS are considered relevant to the proposal:<br />
Clause <strong>21</strong>.03-1 Environmentally Sustainable Land Use and Development<br />
Clause <strong>21</strong>.05-1 Heritage<br />
Clause <strong>21</strong>.06-1 <strong>East</strong> <strong>St</strong> <strong>Kilda</strong> and Balaclava<br />
Clause 22.04 Heritage<br />
5.4. Amendment C78<br />
Amendment C78 proposes to introduce a new Local Planning Policy, <strong>St</strong>ormwater<br />
Management (Water Sensitive Urban Design) into the <strong>Port</strong> <strong>Phillip</strong> Planning Scheme at<br />
Clause 22.12 and would apply to all new buildings. The Policy would establish<br />
requirements for new development that promotes the use <strong>of</strong> best practice performance<br />
objectives for stormwater management (water sensitive urban design) in the<br />
consideration <strong>of</strong> planning applications/proposals.<br />
The Amendment documentation was adopted by the <strong>Port</strong> <strong>Phillip</strong> <strong>City</strong> Council on the 27th<br />
September 2010 and has now been submitted to the Minister for Planning for approval.<br />
As such, Amendment C78 is now a “seriously-entertained” document which possesses<br />
lawful status before the Victorian Civil and Administrative Tribunal (VCAT).<br />
6. REFERRALS<br />
6.1. Internal Referrals<br />
The application was referred to Council’s Urban Design and Heritage Advisor.<br />
Comments are as follows:<br />
“Having assessed this proposal and reviewed the associated report documentation<br />
as requested above I can advise that I support this scheme.<br />
The proposal seeks to comply with Councils Heritage Objectives and Policy. I<br />
consider the proposed partial demolition to be minimal and will have no significant<br />
impact on the existing building. The alterations and extensions to the rear are<br />
extensive however, I consider the design response to be innovative by lowering the<br />
ground level so as to reduce the impact on the heritage building to the front. The<br />
proposed design is considered to display design excellence and seeks to be<br />
sympathetic to the heritage place and the streetscape and HO391.<br />
I have no objection to the replacement ro<strong>of</strong> tiles to ‘Wunderlich’ terra cotta earth<br />
colour as indicated in TP10. I concur with the supporting material submitted by<br />
Anthemion Group and believe that the addition will have little if any impact on the<br />
streetscape. On this basis I express support for the proposal.”<br />
Response by the planning <strong>of</strong>ficer:<br />
These comments are further discussed in Section 8.5 below.<br />
15
STATUTORY PLANNING COMMITTEE<br />
17 APRIL 2012<br />
6.2. External Referrals<br />
The application was not required to be referred to any external referral authorities.<br />
7. PUBLIC NOTIFICATION / OBJECTIONS<br />
7.1 It was determined that the proposal may result in material detriment therefore Council<br />
gave notice <strong>of</strong> the proposal by ordinary mail to the owners and occupiers <strong>of</strong> surrounding<br />
properties and directed that the applicant give notice <strong>of</strong> the proposal by posting one<br />
notice on the site facing <strong>Murchison</strong> <strong><strong>St</strong>reet</strong> for a minimum 14 day period, in accordance<br />
with s.52 <strong>of</strong> the Planning and Environment Act 1987.<br />
In response, 46 objections were received. The key concerns are summarised as follows<br />
followed by the planning <strong>of</strong>ficer’s comments in italics:<br />
<br />
<br />
<br />
<br />
<br />
Issues raised by VCAT in order no. P3174/2010 have not been adequately<br />
addressed.<br />
This particular matter is further discussed at Sections 8.1, 8.4 and 8.5 later in this<br />
report.<br />
The height, scale and massing <strong>of</strong> the rear addition would be disproportionate with<br />
the low-rise character <strong>of</strong> neighbouring dwellings.<br />
The position <strong>of</strong> the rear addition would not respect the backyard garden character<br />
<strong>of</strong> the area or the rear open space corridor.<br />
The rear addition would present excessive site coverage and inadequate<br />
permeability.<br />
The upper storey walls <strong>of</strong> the rear addition would be inadequately setback from<br />
adjoining property boundaries.<br />
The rear addition would impact upon neighbouring amenity in terms <strong>of</strong><br />
overshadowing, overlooking and building bulk.<br />
The abovementioned grounds relate to ResCode which does not apply to this<br />
application. Therefore, these objections cannot be considered.<br />
As the only trigger for this planning permit application results from the<br />
requirements <strong>of</strong> Clause 43.01-1 <strong>of</strong> the Heritage Overlay, the only valid grounds<br />
that can be applied to this application are those which relate to whether the<br />
proposed rear addition would be in keeping with the heritage character <strong>of</strong> the<br />
<strong>Murchison</strong> <strong><strong>St</strong>reet</strong> streetscape.<br />
The sides <strong>of</strong> the rear addition would be visible from <strong>Murchison</strong> <strong><strong>St</strong>reet</strong> and would<br />
adversely affect the significance <strong>of</strong> the heritage streetscape and adjacent heritage<br />
places.<br />
This particular matter is further discussed at Section 8.5 later in this report.<br />
The rear addition would not be energy efficient and would not achieve benchmarks<br />
for water sensitive urban design.<br />
This particular matter is further discussed at Section 8.6 later in this report.<br />
The double-hinged driveway gate and 2.1m high side gate would adversely affect<br />
the heritage significance <strong>of</strong> the streetscape.<br />
Although these particular buildings and works are represented on the ‘Proposed<br />
Lower Ground Floor Plan’ TP09 and the ‘North Elevation’ TP10 as being “new”,<br />
they have already been approved (Planning Permit No. 984/2011). An inspection<br />
<strong>of</strong> the subject site indicates that these approved buildings and works are currently<br />
underway.<br />
To avoid future confusion, the labels associated with these buildings and works –<br />
and indeed any other buildings and works authorised by Planning Permit No.<br />
984/2011 – should be altered as they are represented on the design<br />
documentation associated with this application (refer recommended Condition 1a).<br />
16
STATUTORY PLANNING COMMITTEE<br />
17 APRIL 2012<br />
<br />
<br />
The rear addition would establish an inappropriate development precedent.<br />
This is not a valid planning consideration as each application must be considered<br />
on its own individual merits.<br />
The application has been made under false pretences.<br />
The rear addition would be a separate, second dwelling.<br />
The application form completed by the applicant declares the proposal as:<br />
“Alteration and extension to existing dwelling to rear including basement and pool.”<br />
Additionally, the proposal is repeatedly referred to as a “dwelling extension” and a<br />
“dwelling addition” in written reports submitted with the application. As such, it is<br />
apparent that the applicant does not intend to construct two dwellings.<br />
Any proposal to create two dwellings would be subject to a new planning permit<br />
application.<br />
8. OFFICER’S ASSESSMENT<br />
8.1. Relevant VCAT determinations<br />
Two recent VCAT decisions are relevant and provide guidance in the consideration <strong>of</strong><br />
this particular planning application: Martin v <strong>Port</strong> <strong>Phillip</strong> CC [2011] VCAT 787 (6 May<br />
2011) and Hermann v <strong>Port</strong> <strong>Phillip</strong> CC & Ors [2011] VCAT 2353 (20 December 2011).<br />
Martin v <strong>Port</strong> <strong>Phillip</strong> CC relates to the previous development proposed on the subject site<br />
comprising the partial demolition <strong>of</strong> the existing dwelling and the construction <strong>of</strong> a rear<br />
three-storey addition and pool (Planning Application No. 445/2010). This proposal was<br />
refused by Council at the <strong>St</strong>atutory Planning Committee Meeting held on 19 October<br />
2010. This decision was subsequently appealed by the applicant, and the hearing was<br />
held on 12 April. On 6 May 2011, the Tribunal affirmed Council’s decision to refuse the<br />
application and ordered that no permit be granted.<br />
Martin v <strong>Port</strong> <strong>Phillip</strong> CC is important to this application because it:<br />
<br />
<br />
<br />
Clarifies the significance <strong>of</strong> the Heritage Overlay that applies to the subject site<br />
and the surrounding area.<br />
Sets clear limits to the ‘ambit <strong>of</strong> discretion’ that can be lawfully applied by Council<br />
in its assessment <strong>of</strong> this heritage application.<br />
Identifies specific heritage considerations that must be satisfied in order for a rear<br />
addition to achieve appropriate planning outcomes.<br />
In relation to the ‘<strong>Murchison</strong> <strong><strong>St</strong>reet</strong>/Alma Road Precinct’ in which the subject site is<br />
located, VCAT <strong>of</strong>fered the following input (with underline emphasis added by the report<br />
author):<br />
14. It is evident from a reading <strong>of</strong> the <strong>St</strong>atement <strong>of</strong> Significance that the heritage<br />
significance <strong>of</strong> this area is derived from the streetscape, that is, from the public<br />
realm. There is nothing in the <strong>St</strong>atement to indicate that the area’s significance is<br />
derived, either in part or in whole, from anything other than the presentation <strong>of</strong> the<br />
houses to the street – noting in particular the cohesion <strong>of</strong> the dwelling stock with<br />
respect to scale, composition, materials and detailing. The heritage value <strong>of</strong><br />
<strong>Murchison</strong> <strong><strong>St</strong>reet</strong> is reflected by the fact that the majority (ie all but four) <strong>of</strong> the<br />
dwellings in the street are graded as being a ‘Significant Place’. Of the remaining<br />
dwellings, two are ‘contributory’ and two are ‘non-contributory’ places. It is a<br />
largely intact and very cohesive streetscape which, in my opinion, has justifiably<br />
been given statutory recognition through its inclusion within a Heritage Overlay.<br />
Although the VCAT Member sympathised with concerns expressed by local residents<br />
about the size <strong>of</strong> the rear addition, its visual bulk as viewed from backyard areas, its<br />
potential impact upon neighbouring amenity and its placement within the open space<br />
corridor extending behind existing dwellings, he did not agree that these concerns<br />
constituted valid planning considerations. In particular, the following passages from his<br />
decision are noted:<br />
17
STATUTORY PLANNING COMMITTEE<br />
17 APRIL 2012<br />
20. In this instance, it is evident that the Planning Scheme does not ascribe any<br />
heritage significance to the ‘backyard realm’. I acknowledge that this differs from<br />
how the residents perceive the heritage character <strong>of</strong> their neighbourhood, where<br />
they attach significance to not only what is visible in the street, but also to what is<br />
seen from within the sites themselves. To the residents, the setting <strong>of</strong> the<br />
dwellings within this area is an equally important contributor to the area’s heritage<br />
value as the dwellings’ presentation in the streetscape. They place significance on<br />
the setbacks from the boundaries, the ‘green spine’ that is created by the<br />
contiguous rear yard areas, the obvious presence <strong>of</strong> vegetation and the prevailing<br />
sense <strong>of</strong> openness, which is enhanced by the low pr<strong>of</strong>ile nature <strong>of</strong> the dwellings<br />
and their additions.<br />
<strong>21</strong>. The residents’ submissions emphasised the development’s impact on the<br />
character <strong>of</strong> the neighbourhood and on the amenity <strong>of</strong> the adjoining properties.<br />
However, I am not able to take either <strong>of</strong> these matters into account in determining<br />
this Application, as they are not heritage considerations. To do so would be for<br />
me to step outside <strong>of</strong> the ambit <strong>of</strong> discretion afforded by the relevant planning<br />
permit trigger - in this case the Heritage Overlay control. This course <strong>of</strong> action is<br />
not lawfully open to me.<br />
22. I acknowledge that Clause <strong>21</strong>.05-5 <strong>of</strong> the MSS (Heritage) includes a strategy that<br />
development integrates respectfully and harmoniously with the neighbourhood<br />
character. Given this forms part <strong>of</strong> the policy context relating to the municipality’s<br />
heritage, I consider that the reference to neighbourhood character in Clause<br />
<strong>21</strong>.05-5 should be properly read and understood within the heritage context <strong>of</strong> a<br />
site. In turn, this should be informed by the relevant <strong>St</strong>atement <strong>of</strong> Significance<br />
which identifies the reasons for the area’s inclusion within the Heritage Overlay.<br />
23. I consider that in the circumstances <strong>of</strong> this application, the ‘neighbourhood<br />
character’ referred to in that Clause is confined to the streetscape, as it is from this<br />
context that the area derives its heritage significance. In my view, it should not be<br />
read as being the broader neighbourhood character one would consider when<br />
undertaking an assessment under Clause 55.02 [otherwise known as ResCode],<br />
for example.<br />
24. On this basis, what I am required to do is determine whether the proposed addition<br />
will have an unacceptable impact on the <strong>Murchison</strong> <strong><strong>St</strong>reet</strong> streetscape.<br />
Having established that objector’s primary concerns relating to the character <strong>of</strong> the<br />
‘backyard realm’ or the residential amenity <strong>of</strong> surrounding properties cannot be lawfully<br />
considered, the Member then identified why the proposed three-storey rear addition<br />
would not successfully integrate with the heritage significance <strong>of</strong> the <strong>Murchison</strong> <strong><strong>St</strong>reet</strong><br />
streetscape (with underline emphasis added by the report author):<br />
26. I have not been persuaded that the proposed addition is an acceptable response<br />
to this heritage area, either as proposed, or with the suggested modifications to<br />
comply with PM1. There are three key elements <strong>of</strong> the physical context that, in my<br />
opinion, would result in the development impacting unacceptably on the heritage<br />
streetscape. These are:<br />
<br />
The site’s position at the southern termination <strong>of</strong> the <strong>Murchison</strong> <strong><strong>St</strong>reet</strong><br />
‘dogleg’. It is in direct view as one proceeds south along this section <strong>of</strong> the<br />
street before turning west to continue toward Alexandria <strong><strong>St</strong>reet</strong>. Indeed, it is<br />
the most prominent dwelling as one turns the corner. The view <strong>of</strong> the<br />
proposed addition is not confined to the northern and southern sides <strong>of</strong><br />
<strong>Murchison</strong> <strong><strong>St</strong>reet</strong> in the vicinity <strong>of</strong> the review site. From these locations, the<br />
width <strong>of</strong> the street, the siting <strong>of</strong> the dwelling and the angles <strong>of</strong> view in<br />
combination act to restrict the addition’s visibility. The view from the ‘dogleg’<br />
is greater than would be the case if <strong>Murchison</strong> <strong><strong>St</strong>reet</strong> simply continued its<br />
alignment from Alexandria <strong><strong>St</strong>reet</strong> through to Lansdowne Road without<br />
changing direction to proceed northward in this location.<br />
18
STATUTORY PLANNING COMMITTEE<br />
17 APRIL 2012<br />
<br />
<br />
The topography, which rises from west to east (and to the north-east). Again<br />
within the ‘dogleg’, pedestrians and motorists are at a higher level than the<br />
review site. From this position, a greater portion <strong>of</strong> the addition would be<br />
visible than would be the case if the topography did not display this gradient.<br />
The separation provided by the driveway <strong>of</strong> 23 <strong>Murchison</strong> <strong><strong>St</strong>reet</strong>. The<br />
space created by the driveway area <strong>of</strong> this adjoining dwelling provides the<br />
addition with a greater degree <strong>of</strong> visibility within the streetscape than would<br />
be possible if a lesser separation existed between the dwelling on the<br />
review site and that adjoining to the east….<br />
28. The review site’s prominence within the approach from the north is <strong>of</strong> importance<br />
to my conclusions. Due to its siting, size and scale, the addition will be particularly<br />
obvious from this aspect. The extent <strong>of</strong> its visibility, in conjunction with the highly<br />
contemporary design and materials, would act to accentuate the development’s<br />
contrast with the traditional style and form <strong>of</strong> the host dwelling, and others in the<br />
street. This visibility is sufficient, in my view, for the addition to unacceptably<br />
detract from the heritage character <strong>of</strong> this section <strong>of</strong> the streetscape. It will have<br />
an apparent, and undesirable, effect on the observer’s appreciation <strong>of</strong> the street’s<br />
heritage qualities.<br />
The Member then summarised his findings as follows (with underline emphasis added by<br />
the report author):<br />
29. I am not satisfied that the proposal meets the objective <strong>of</strong> respectfully and<br />
harmoniously integrating with the surrounding character. Nor am I satisfied that the<br />
addition maintains the significance <strong>of</strong> the heritage place. I do not accept the<br />
Applicant’s evidence that, to the extent that it is visible from the public domain, the<br />
addition is in keeping with the varied character, materials and built form <strong>of</strong> this<br />
locality. Contrary to this statement, the built form in <strong>Murchison</strong> <strong><strong>St</strong>reet</strong> is remarkably<br />
cohesive and is one <strong>of</strong> the reasons for its inclusion within a Heritage Overlay.<br />
What variation does exist within the streetscape is generally sympathetic in scale,<br />
style and/or appearance to the Inter-war dwelling stock. The same cannot be said<br />
for the addition. In my view, the visible portion <strong>of</strong> the addition will have the<br />
appearance <strong>of</strong> a jarring and incongruent element which is not respectful <strong>of</strong> the<br />
area’s valued heritage. My conclusion is that the development does not achieve a<br />
satisfactory level <strong>of</strong> compliance with the policies <strong>of</strong> the Planning Scheme, and that<br />
it does not meet the purposes <strong>of</strong> the Heritage Overlay.<br />
Taken as a whole, Martin v <strong>Port</strong> <strong>Phillip</strong> CC establishes the following key points to be<br />
considered in this new application:<br />
<br />
<br />
<br />
<br />
The <strong>Port</strong> <strong>Phillip</strong> Planning Scheme – in particular, Clauses 22.04 Heritage Policy<br />
and 43.01 Heritage Overlay – does not ascribe any heritage significance to the<br />
‘backyard realm’. This means that objector concerns relating to residential<br />
character, building height, building setbacks, building bulk and residential amenity<br />
– including overlooking and overshadowing – cannot be lawfully considered.<br />
The heritage significance <strong>of</strong> the subject site and surrounding area is derived solely<br />
from the public realm (the <strong>Murchison</strong> <strong><strong>St</strong>reet</strong> streetscape).<br />
Relevant references to existing and preferred neighbourhood character as outlined<br />
in Council’s MSS (i.e., Clauses <strong>21</strong>.05-1 and <strong>21</strong>.06-1) must be qualified through the<br />
<strong>St</strong>atement <strong>of</strong> Significance relating to area’s heritage context.<br />
Three key elements <strong>of</strong> the subject site’s physical context must be considered in<br />
relation to any proposed rear addition, including: the position <strong>of</strong> the site at the<br />
southern terminus <strong>of</strong> the <strong>Murchison</strong> <strong><strong>St</strong>reet</strong> ‘dogleg’, the topography <strong>of</strong> the area<br />
which affords a prominent, top-down view <strong>of</strong> the subject dwelling from the ‘dogleg’<br />
and the increased visibility <strong>of</strong> the rear <strong>of</strong> the site from the ‘dogleg’ by virtue <strong>of</strong> the<br />
separation provided by the driveway <strong>of</strong> the adjoining property located at 23<br />
<strong>Murchison</strong> <strong><strong>St</strong>reet</strong>. According to VCAT, the view <strong>of</strong> any rear addition from the<br />
‘dogleg’ to the northeast is a particularly crucial vantage point to consider.<br />
19
STATUTORY PLANNING COMMITTEE<br />
17 APRIL 2012<br />
<br />
VCAT did not affirm Council’s decision to refuse the application on the basis that<br />
the rear addition would be visible; rather, it did so on the basis that “the visible<br />
portion <strong>of</strong> the addition would have had the appearance <strong>of</strong> a jarring and incongruent<br />
element not respectful <strong>of</strong> the area’s valued heritage” (Paragraph 29). Neither the<br />
VCAT decision nor Clause 22.04 Heritage prohibits a rear addition to the subject<br />
building from being visible from the public realm. Instead, both require rear<br />
additions in Heritage Overlays to be designed in a manner which respectfully and<br />
harmoniously integrates with the identified heritage characteristics <strong>of</strong> the area.<br />
It is not necessary to detail the full scope <strong>of</strong> Hermann v <strong>Port</strong> <strong>Phillip</strong> CC & Ors other than<br />
to identify that this matter, like Martin v <strong>Port</strong> <strong>Phillip</strong> CC, involved a proposed rear addition<br />
to a single dwelling at 27 Canterbury Road, Middle Park on a lot greater than 500m 2 that<br />
is affected by a Heritage Overlay. In this hearing, objectors presented arguments to the<br />
Tribunal involving overshadowing, overlooking and visual bulk. These arguments were<br />
ultimately unsuccessful on the basis that these considerations were not relevant to the<br />
purposes, decision guidelines and applicable planning controls expressed in Clause<br />
43.01 Heritage Overlay. The Tribunal Member’s position was ultimately supported in a<br />
legal opinion expressed by VCAT Deputy President Gibson after the objectors framed<br />
their arguments as a question <strong>of</strong> law.<br />
The conclusions derived from these two relevant Tribunal decisions will be applied<br />
throughout the remainder <strong>of</strong> this assessment.<br />
8.2. <strong>St</strong>ate and Local Policy<br />
The key <strong>St</strong>ate Planning Policy Framework objectives and strategies <strong>of</strong> Clause 15.03-1<br />
(Heritage Conservation) relevant to the subject proposal are:<br />
<br />
<br />
<br />
<br />
<br />
To ensure the conservation <strong>of</strong> places <strong>of</strong> heritage significance.<br />
Encourage appropriate development that respects places with identified<br />
heritage values and creates a worthy legacy for future generations.<br />
Retain those elements that contribute to the importance <strong>of</strong> the heritage place.<br />
Encourage the conservation and restoration <strong>of</strong> contributory elements.<br />
Ensure an appropriate setting and context for heritage places is maintained or<br />
enhanced.<br />
Clause <strong>21</strong>.03-1 Environmentally Sustainable Land Use and Development identifies the<br />
following relevant Objectives and <strong>St</strong>rategies:<br />
1.1 Encourage resource-efficient design, material selection and construction<br />
techniques that minimise negative and maximise positive environmental<br />
impacts.<br />
1.2 Promote ecologically sustainable development through the use <strong>of</strong> industry<br />
standards and environmental performance assessment tools.<br />
1.3 Encourage innovative landscape design that minimises water consumption<br />
and maximises biodiversity, including greater use <strong>of</strong> indigenous and drought<br />
tolerant plant species, recycled materials and water re-use and recycling,<br />
subject to heritage and urban character considerations.<br />
1.4 Encourage water sensitive urban design in all new developments, to<br />
increase on-site stormwater retention and treatment to improve water quality<br />
to the bay, and to facilitate water conservation.<br />
Furthermore, Clause <strong>21</strong>.05-1 Heritage <strong>of</strong> Council’s MSS identifies the following<br />
objectives and strategies relevant to the subject site:<br />
1. To conserve and enhance the architectural and cultural heritage <strong>of</strong> <strong>Port</strong><br />
<strong>Phillip</strong>.<br />
1.1 Protect, conserve and enhance all identified significant and<br />
contributory places, including buildings, trees and streetscapes.<br />
20
STATUTORY PLANNING COMMITTEE<br />
17 APRIL 2012<br />
…<br />
1.3 Support the restoration and renovation <strong>of</strong> heritage buildings and<br />
discourage their demolition.<br />
1.4 Encourage high quality design that positively contributes to identified<br />
heritage values.<br />
1.5 Ensure that new development respects and enhances the scale, form<br />
and setbacks <strong>of</strong> nearby heritage buildings.<br />
Clause <strong>21</strong>.06-1 <strong>East</strong> <strong>St</strong> <strong>Kilda</strong> and Balaclava outlines the following relevant local<br />
strategies for areas within these neighbourhoods zoned Residential 1, including<br />
<strong>Murchison</strong> <strong><strong>St</strong>reet</strong>:<br />
<br />
Encourage new development to respond to the following character elements:<br />
- The prevailing low rise (1 and 2 storey) development throughout most<br />
residential streets…<br />
- The larger setbacks and lot size and inter-war architectural style <strong>of</strong> the<br />
predominantly detached or semi-detached houses with front, rear and<br />
side setbacks that allow for landscaped larger open space areas with<br />
established trees, typical in the eastern part <strong>of</strong> the neighbourhood.<br />
Heritage considerations applying specifically to the <strong>City</strong> <strong>of</strong> <strong>Port</strong> <strong>Phillip</strong> are outlined in<br />
Clause 22.04 which applies to all land within a Heritage Overlay and, pursuant to Clause<br />
22.04-1, builds upon Clauses 15.03-1 and <strong>21</strong>.05-1.<br />
The <strong>City</strong> <strong>of</strong> <strong>Port</strong> <strong>Phillip</strong> Heritage Policy Map (Sept 09) is an Incorporated Document within<br />
Clause 22.04-6 <strong>of</strong> the <strong>Port</strong> <strong>Phillip</strong> Planning Scheme. It identifies the subject site as a<br />
‘significant place’ which, pursuant to Clause 22.04-5, is defined as:<br />
…buildings and surrounds that are individually important places <strong>of</strong> either <strong>St</strong>ate,<br />
regional or local heritage significance and are places that together with an<br />
identified area, are part <strong>of</strong> the significance <strong>of</strong> a Heritage Overlay. These places are<br />
included in a Heritage Overlay either as an area or as an individually listed heritage<br />
place and are coloured “red” on the <strong>City</strong> <strong>of</strong> <strong>Port</strong> <strong>Phillip</strong> Heritage Policy Map in the<br />
<strong>Port</strong> <strong>Phillip</strong> Heritage Review, Volume 1-6.<br />
Clause 22.04-2 states the following relevant objectives for Council’s heritage policy:<br />
<br />
<br />
<br />
<br />
To retain and conserve all significant and contributory heritage places.<br />
To ensure all new development and redevelopment <strong>of</strong> significant and<br />
contributory places is respectfully and harmoniously integrated with the<br />
surrounding character.<br />
To promote design excellence (in terms <strong>of</strong> building siting, scale, massing,<br />
articulation and materials) which clearly and positively supports the heritage<br />
significance <strong>of</strong> all Heritage Overlay areas.<br />
To ensure that new development and any publicly visible additions and/or<br />
alterations in or to a heritage place maintains the significance <strong>of</strong> the heritage<br />
place and employs a contextual design approach.<br />
Clause 22.04-3 Policy identifies the following relevant policy considerations relating to<br />
the proposed rear addition:<br />
General<br />
It is policy to:<br />
<br />
<br />
Encourage new development to be respectful <strong>of</strong> the scale, form, siting and<br />
setbacks <strong>of</strong> nearby significant and contributory buildings.<br />
Encourage a contextual design approach for additions and/or alterations to a<br />
heritage place or for new development. A contextual approach is where the<br />
alteration, addition or new development incorporates an interpretive design<br />
<strong>21</strong>
STATUTORY PLANNING COMMITTEE<br />
17 APRIL 2012<br />
approach, derived through comprehensive research and analysis. New<br />
development should sit comfortably and harmoniously integrate with the site<br />
and within the streetscape and not diminish, detract from or compete with<br />
the significance <strong>of</strong> the heritage place or streetscape character.<br />
Additions and/or Alterations to Heritage Places<br />
It is policy that:<br />
<br />
Additions and alterations:<br />
- Do not change the original principal facade(s) or ro<strong>of</strong>.<br />
- Are distinguishable from the original parts <strong>of</strong> the heritage place to be<br />
conserved, if a contemporary architectural approach is used.<br />
- Are based on research that can identify the elements, detailing and finishes<br />
originally employed.<br />
- Do not obscure or alter an element that contributes to the significance <strong>of</strong> the<br />
heritage place.<br />
- Maintain an existing vista or viewlines to the principal facade(s) <strong>of</strong> a heritage<br />
place.<br />
An upper storey addition is sited and massed behind the principal facade so that it<br />
preferably is not visible, particularly in intact or consistent streetscapes (the 10<br />
degree sightline rule).<br />
Car Parking:<br />
It is policy to:<br />
Encourage new on-site car spaces to be located at the rear <strong>of</strong> the property or in a<br />
side setback area.<br />
Pursuant to Amendment C78 – a “seriously-entertained” document – proposed Clause<br />
22.12 <strong>St</strong>ormwater Management (Water Sensitive Urban Design) sets out the following<br />
relevant policies in Clause 22.12-3:<br />
It is policy to:<br />
Require the use <strong>of</strong> stormwater treatment measures that improve the quality<br />
and reduce the flow <strong>of</strong> water discharged to waterways, including, but not<br />
limited to:<br />
- collection and reuse <strong>of</strong> rainwater and stormwater on site<br />
- vegetated swales and buffer strips<br />
- rain gardens<br />
- installation <strong>of</strong> water recycling systems<br />
. . .<br />
- direction <strong>of</strong> flow from impervious ground surfaces to landscaped areas.<br />
8.3. Design response <strong>of</strong> the original refused proposal versus the current proposal<br />
This application represents a second attempt at the development <strong>of</strong> the subject site.<br />
Considering that the previous planning application was refused by Council and that this<br />
refusal was ultimately affirmed by VCAT, it is important to understand the differences<br />
between these two respective proposals before conducting a comprehensive<br />
assessment <strong>of</strong> the current application:<br />
Max Building<br />
Height <strong>of</strong> Rear<br />
Addition<br />
App. No. 445/2010 (refused)<br />
Relative level 38.65<br />
(0.25m higher than the ro<strong>of</strong><br />
ridge <strong>of</strong> the existing building)<br />
App. No. 985/2011 (current)<br />
Relative level 37.9<br />
(0.5m lower than the ro<strong>of</strong> ridge<br />
<strong>of</strong> the existing building)<br />
22
STATUTORY PLANNING COMMITTEE<br />
17 APRIL 2012<br />
Ro<strong>of</strong> Form &<br />
Type<br />
Wall Heights /<br />
Setbacks from<br />
<strong>East</strong> Boundary<br />
Wall Heights /<br />
Setbacks from<br />
South Boundary<br />
Wall Heights /<br />
Setbacks from<br />
West Boundary<br />
External<br />
Finishes /<br />
Materials /<br />
Colours<br />
Earthworks<br />
Landscaping<br />
Part flat (incl. parapet walls) and<br />
part skillion, with metal decking<br />
Lower level:<br />
3.3-2.8m high, nil setback<br />
Upper level:<br />
6.0-4.6m high, 1.9m setback<br />
First floor level:<br />
9.1-8.5m high, 3.7m setback<br />
Boundary wall (masonry):<br />
3.2-2.3m high, nil setback<br />
Lower level<br />
3.5-3.3m high, 8.7m setback<br />
Upper level:<br />
6.5-6.0m high, 6.9m setback<br />
First floor level:<br />
9.1m high; 12.6m setback<br />
Lower level privacy wall:<br />
3.9-3.3m high, setback 3.2m<br />
Upper level:<br />
6.5-5.4m high, setback 5.52m<br />
First floor level:<br />
9.1m high, setback 4.2m<br />
‘Anthra’ (matte black) zinc wall<br />
cladding to the first floor level<br />
parapet walls, ‘slate-gray’<br />
(charcoal) rendered finish to the<br />
lower and upper level walls,<br />
aluminium-framed windows,<br />
glazed balustrading<br />
Cut:<br />
Excavations for garage, lower<br />
level and in-built pool<br />
Fill:<br />
Up to a maximum <strong>of</strong> 1.4m fill at<br />
SW site corner and 1.0m fill at<br />
SE corner<br />
Nil plantings to east and west<br />
boundaries (east and west<br />
setbacks proposed to be paved)<br />
Pitched, with ‘wunderlich’<br />
terracotta tiles<br />
Lower level:<br />
3.2-2.7m high, 0.865m setback<br />
Upper level:<br />
6.0-4.6m high, 2.0m setback<br />
First floor level:<br />
N/A<br />
Boundary wall:<br />
N/A (existing fence to remain)<br />
Lower level:<br />
3.9-3.6m high, 2.6m setback<br />
Upper level:<br />
6.5-6.0m high, 6.9m setback<br />
First floor level:<br />
N/A<br />
Lower level privacy wall:<br />
3.5 high, setback 1.7m<br />
Upper level:<br />
6.5-5.4m high, setback 5.47m<br />
First floor level:<br />
N/A<br />
Terracotta ro<strong>of</strong> tiles (earth tone),<br />
‘flagstone grey’ rendered finish<br />
to the lower and upper level<br />
walls, ‘mission brown’ colour to<br />
fascias, gutters, gates and<br />
timber-framed windows, ‘anthra’<br />
black to the garage door<br />
Cut:<br />
Excavations for garage, lower<br />
level and in-built pool<br />
Fill:<br />
Nil (existing ground levels at site<br />
boundaries to be maintained)<br />
Medium-sized evergreen trees<br />
and screen plantings along midto-rear<br />
portions <strong>of</strong> the east,<br />
south and west boundaries<br />
Note: Due to the steep topography <strong>of</strong> the subject site, the heights <strong>of</strong> proposed walls vary<br />
depending upon the height <strong>of</strong> one’s point <strong>of</strong> reference. All wall heights listed above<br />
include their heights relative to the height <strong>of</strong> the ground located directly beneath them.<br />
It is evident that the current proposal departs from the previous refused proposal in terms<br />
<strong>of</strong> the following:<br />
<br />
<br />
<br />
Reduced maximum height (from 0.25m above the existing building to 0.5m below)<br />
Reduced size/bulk (from three to two storeys)<br />
Altered ro<strong>of</strong> form (from flat/skillion ro<strong>of</strong> with parapet walls to a pitched tile ro<strong>of</strong> with<br />
eaves consistent with the existing dwelling)<br />
23
STATUTORY PLANNING COMMITTEE<br />
17 APRIL 2012<br />
<br />
<br />
<br />
Increased setback distances (to the east walls)<br />
Altered external materials/finishes/colours (from highly contemporary to those that<br />
would be consistent with the existing dwelling)<br />
Increased opportunities for landscaping (in particular along the east, west and<br />
south boundaries)<br />
8.4. Heritage assessment <strong>of</strong> the <strong>Murchison</strong> <strong><strong>St</strong>reet</strong> streetscape<br />
In paragraph 14 <strong>of</strong> Martin v <strong>Port</strong> <strong>Phillip</strong> CC, the Tribunal identified that the significance <strong>of</strong><br />
HO391 is exclusively derived from “the presentation <strong>of</strong> the houses to the street – noting<br />
in particular the cohesion <strong>of</strong> the dwelling stock with respect to scale, composition,<br />
materials and detailing.” These four criteria – scale, composition, materials and detailing<br />
– constitute the most crucial heritage considerations to be applied to this particular<br />
proposal. Prior to assessing the proposed rear addition at <strong>21</strong> <strong>Murchison</strong> <strong><strong>St</strong>reet</strong>,<br />
therefore, it is vital to clarify how these particular heritage considerations manifest<br />
themselves within the context <strong>of</strong> HO391.<br />
The scale <strong>of</strong> dwellings presented to <strong>Murchison</strong> <strong><strong>St</strong>reet</strong> is predominantly comprised by<br />
single-storey detached dwellings. Aside from limited examples <strong>of</strong> modified double-storey<br />
and ‘attic conversion’ dwellings at 1, 10, 22 and 29 <strong>Murchison</strong> <strong><strong>St</strong>reet</strong> and a few multistorey<br />
medium-density ‘walk-up’ flats at 16A, 18 and 18A <strong>Murchison</strong> <strong><strong>St</strong>reet</strong>, the<br />
streetscape is characterised by a relatively uniform low-height, single-storey nature.<br />
The visual composition <strong>of</strong> <strong>Murchison</strong> <strong><strong>St</strong>reet</strong> is predominantly comprised by a regular<br />
rhythm <strong>of</strong> low-scale buildings interspersed by open space areas. These spaces result<br />
from the application <strong>of</strong> relatively consistent building setbacks from side boundaries<br />
combined with side driveways extending along one side boundary. Generous front<br />
setbacks are also standard. The quality <strong>of</strong> front landscaping is generally <strong>of</strong> a high<br />
standard, and this serves to compliment the mature trees lining the street. Finally,<br />
hipped and gable tile ro<strong>of</strong>s are a consistent feature <strong>of</strong> the streetscape.<br />
The materials and detailing <strong>of</strong> buildings on <strong>Murchison</strong> <strong><strong>St</strong>reet</strong> are consistent with a design<br />
trend known as a ‘Californian Bungalow’ style which was popularly applied to domestic<br />
architecture throughout the Inter-War Period (1915-1940). This design aesthetic is<br />
identified by prominent front verandahs supported by robust over-sized columns, lowpitched<br />
tile ro<strong>of</strong>s creating large, wide gables and the application <strong>of</strong> timber shingles to<br />
external walls as a decorative feature. External finishes include combinations <strong>of</strong> facebrick,<br />
painted render, timber weatherboards and timber shingles punctuated by timberframed<br />
windows. Ro<strong>of</strong>s are exclusively clad in tiles.<br />
Any proposed addition and/or alteration <strong>of</strong> the dwelling at <strong>21</strong> <strong>Murchison</strong> <strong><strong>St</strong>reet</strong>, <strong>St</strong> <strong>Kilda</strong><br />
<strong>East</strong> must clearly demonstrate that it would respect and sympathise with the<br />
abovementioned heritage qualities.<br />
8.5. Heritage Policy / Heritage Overlay assessment<br />
To determine whether the proposed rear addition would achieve appropriate planning<br />
outcomes with respect to the <strong>Murchison</strong> <strong><strong>St</strong>reet</strong> streetscape, the proposal must be<br />
assessed against Clause 22.04 Heritage Policy. To this effect, the policy guidelines<br />
expressed in Clause 22.04-3 for ‘Additions and/or Alterations to Heritage Places’ play the<br />
most significant role; however, policy guidelines outlined in ‘Demolition’ and ‘Car Parking’<br />
are also relevant. In response to these guidelines, the following points are noted:<br />
<br />
<br />
The proposed partial demolition <strong>of</strong> the rear, south wall would not alter the original<br />
principal façade or ro<strong>of</strong> <strong>of</strong> the existing dwelling.<br />
The proposed rear addition would be sited below a 10 degree ‘envelope’ projected<br />
from the gutter line <strong>of</strong> the front façade (refer ‘Sightline View (West)’ TP11). Thus,<br />
it would comply with Performance Measure 1.<br />
The ro<strong>of</strong> ridge height <strong>of</strong> the proposed rear addition would be constructed 0.5m<br />
lower than the ro<strong>of</strong> ridge height <strong>of</strong> the existing dwelling. As such, the proposed<br />
24
STATUTORY PLANNING COMMITTEE<br />
17 APRIL 2012<br />
<br />
<br />
<br />
<br />
<br />
<br />
<br />
<br />
rear addition would not impose a higher-scale built form upon the low-scale<br />
character <strong>of</strong> the <strong>Murchison</strong> <strong><strong>St</strong>reet</strong> streetscape.<br />
The ro<strong>of</strong> <strong>of</strong> the proposed rear addition would complement the existing ro<strong>of</strong> and<br />
adjoining ro<strong>of</strong>s in terms <strong>of</strong> its form, pitch and materiality.<br />
The external walls <strong>of</strong> the proposed rear addition would be finished in the same<br />
‘flagstone grey’ render as the external walls <strong>of</strong> the existing dwelling. Moreover, the<br />
fascia, gutters, gates and timber-framed windows would be painted in the same<br />
‘mission brown’ colour applied to corresponding features <strong>of</strong> the existing dwelling.<br />
The ro<strong>of</strong>, rendered walls and timber-framed windows <strong>of</strong> the proposed rear addition<br />
would complement the materials, finishes, textures and colours <strong>of</strong> the ‘Californian<br />
Bungalow’ design style that characterises the <strong>Murchison</strong> <strong><strong>St</strong>reet</strong> streetscape.<br />
The overall design <strong>of</strong> the proposed rear addition would successfully utilise a<br />
contextual design approach. The contemporary elements <strong>of</strong> the proposal –<br />
including the bridge/walkway and the continuous row <strong>of</strong> highlight windows along<br />
the west elevation – would differentiate the proposed rear addition from the<br />
existing dwelling in an innovative yet sensitive manner.<br />
The proposed rear addition would respect the visual composition <strong>of</strong> <strong>Murchison</strong><br />
<strong><strong>St</strong>reet</strong>. It would maintain established streetscape characteristics including the<br />
visual rhythm <strong>of</strong> built form and open space areas, front setbacks, side setbacks,<br />
landscaping and ro<strong>of</strong> forms.<br />
The side setbacks <strong>of</strong> the proposed rear addition from the east and west<br />
boundaries would generally meet or exceed those <strong>of</strong> the existing dwelling and<br />
adjoining dwellings.<br />
The proposed lower level vehicular garage would be located at the rear portion <strong>of</strong><br />
the property.<br />
The proposed 0.9m high sliding gate at the front boundary would be consistent<br />
with the 0.9m high double-hinged gate located at the same position and authorised<br />
pursuant to Planning Permit No. 984/2011.<br />
Based on the conclusions above, the proposed rear addition would retain and conserve<br />
the heritage characteristics <strong>of</strong> <strong>Murchison</strong> <strong><strong>St</strong>reet</strong> and would respectfully and harmoniously<br />
integrate with the surrounding streetscape character. Therefore, it would accord with the<br />
objectives and guidelines expressed in Clause 22.04 Heritage Policy.<br />
In addition, Martin v <strong>Port</strong> <strong>Phillip</strong> CC outlines several streetscape considerations that<br />
specifically apply to the relationship between the subject site and <strong>Murchison</strong> <strong><strong>St</strong>reet</strong>. In<br />
Paragraph 26, the Tribunal identifies three key elements <strong>of</strong> the subject site’s physical<br />
context that must be considered in relation to any proposed development:<br />
1) the position <strong>of</strong> the site at the southern terminus <strong>of</strong> the <strong>Murchison</strong> <strong><strong>St</strong>reet</strong> ‘dogleg’,<br />
2) the topography <strong>of</strong> the area which affords a prominent, top-down view <strong>of</strong> the<br />
subject dwelling from the ‘dogleg’ and<br />
3) the increased visibility <strong>of</strong> the rear <strong>of</strong> the site from the ‘dogleg’ by virtue <strong>of</strong> the<br />
separation provided by the driveway <strong>of</strong> the adjoining property located at 23<br />
<strong>Murchison</strong> <strong><strong>St</strong>reet</strong>.<br />
The view <strong>of</strong> any rear addition from the ‘dogleg’ to the northeast was considered a<br />
particularly crucial vantage point.<br />
From this specific location, the only part <strong>of</strong> the proposed rear addition that would be<br />
visible would be its ro<strong>of</strong>, which would be pitched at the same angle and would be clad in<br />
the same terracotta tiles as the ro<strong>of</strong> <strong>of</strong> the existing dwelling. Due to the combination <strong>of</strong> a<br />
proposed 0.86-2m east setback and the strategic positioning <strong>of</strong> proposed screen<br />
plantings along the east boundary (refer ‘Landscape Concept’), the rear addition would<br />
not present a prominent built form as viewed along the driveway <strong>of</strong> the adjoining property<br />
25
STATUTORY PLANNING COMMITTEE<br />
17 APRIL 2012<br />
at 23 <strong>Murchison</strong> <strong><strong>St</strong>reet</strong>. Therefore, the proposed rear addition would also meet the<br />
relevant tests set out in Martin v <strong>Port</strong> <strong>Phillip</strong> CC.<br />
In summary, the proposal would respect, complement and sympathise with the subject<br />
building, the <strong>Murchison</strong> <strong><strong>St</strong>reet</strong> streetscape and the HO391 as a whole.<br />
8.6. ESD / WSUD Policy Assessment<br />
Clause <strong>21</strong>.03-1 Environmentally Sustainable Land Use and Development seeks to<br />
encourage resource-efficient design, material selection and construction techniques that<br />
minimise negative and maximise positive environmental impacts. No information was<br />
submitted with the application detailing the environmentally sustainable design initiatives<br />
proposed to be incorporated within the rear addition. Therefore, it is appropriate to<br />
include a condition on any permit to be granted to ensure that the proposal would<br />
achieve this high priority requirement (refer recommended Condition 7).<br />
In addition, proposed Clause <strong>21</strong>.12 <strong>St</strong>ormwater Management (Water Sensitive Urban<br />
Design) – pursuant to the “seriously-entertained” Amendment C78 –applies to<br />
applications for “extensions to existing buildings which are 50 square metres in floor area<br />
or greater.” The proposal includes the provision <strong>of</strong> an above-ground 2000L rainwater<br />
tank (refer to ‘Ground Floor Plan’ TP09 and ‘South Elevation’ TP10) that would collect<br />
rainwater for further reuse and recycling. This would comply with the relevant objectives<br />
<strong>of</strong> proposed Clause 22.12.<br />
9. COVENANTS<br />
9.1. The applicant has completed a restrictive covenant declaration form declaring that there<br />
is no restrictive covenant on the title for the subject site known as Lot 1 <strong>of</strong> Title Plan<br />
945599W [Parent Title Volume 4665 Folio 928].<br />
10. OFFICER DIRECT OR INDIRECT INTEREST<br />
10.1. No <strong>of</strong>ficers involved in the preparation <strong>of</strong> this report have any direct or indirect interest in<br />
the matter<br />
11. OPTIONS<br />
11.1. Approve as recommended<br />
11.2. Approve with changed or additional conditions<br />
11.3. Refuse - on key issues<br />
12. CONCLUSION<br />
12.1. A planning permit is only required pursuant to Clause 43.01-1 <strong>of</strong> the Heritage Overlay.<br />
Therefore, Council’s ‘ambit <strong>of</strong> discretion’ in this application is exclusively limited to the<br />
impact that the proposed development would have on the heritage characteristics <strong>of</strong> the<br />
<strong>Murchison</strong> <strong><strong>St</strong>reet</strong> streetscape. It is not possible to consider the character <strong>of</strong> the<br />
‘backyard realm’ or the residential amenity <strong>of</strong> surrounding properties as confirmed by the<br />
previous Tribunal decision relating to this site.<br />
12.2. The proposed development would be consistent with heritage objectives expressed<br />
within the <strong>St</strong>ate Planning Policy Framework. It would also comply with the <strong>City</strong> <strong>of</strong> <strong>Port</strong><br />
<strong>Phillip</strong>’s Local Planning Policy Framework, in particular the guidelines for ‘Additions and<br />
or Alterations to Heritage Places’ outlined in Clause 22.04-3 <strong>of</strong> Council’s Heritage Policy.<br />
12.3. The proposal would adhere with the relevant heritage considerations identified by the<br />
Tribunal in Martin v <strong>Port</strong> <strong>Phillip</strong> CC [2011] VCAT 787.<br />
12.4. Subject to the conditions as noted, it is recommended that a Notice <strong>of</strong> Decision to Grant<br />
a Permit be issued.<br />
13. RECOMMENDATION – NOTICE OF DECISION<br />
13.1. That the Responsible Authority, having caused the application to be advertised and<br />
having received and noted the objections, issue a Notice <strong>of</strong> Decision to Grant a Permit.<br />
26
STATUTORY PLANNING COMMITTEE<br />
17 APRIL 2012<br />
13.2. That a Notice <strong>of</strong> Decision to Grant a Permit be issued to demolish the existing garage,<br />
partially demolish/alter the existing dwelling and construct and carry out works for a twostorey<br />
addition to the existing dwelling, a deck and a swimming pool at the rear <strong>of</strong> the<br />
site at <strong>21</strong> <strong>Murchison</strong> <strong><strong>St</strong>reet</strong>, <strong>St</strong> <strong>Kilda</strong> <strong>East</strong>.<br />
13.3. That the decision be issued as follows:<br />
1. Amended plans required<br />
Before the development starts, two (2) complete sets <strong>of</strong> amended plans to the<br />
satisfaction <strong>of</strong> the Responsible Authority must be submitted to and approved by<br />
the Responsible Authority. When approved, the plans will be endorsed and will<br />
then form part <strong>of</strong> the permit. The plans must be generally in accordance with the<br />
plans submitted with the application but modified to show:<br />
a) The removal <strong>of</strong> references to all buildings and works previously approved<br />
pursuant to Planning Permit No. 984/2011 as “new” from all relevant plans<br />
and elevations to the satisfaction <strong>of</strong> the Responsible Authority<br />
b) A landscape plan pursuant to Condition 6<br />
c) Any changes to the proposal as a result <strong>of</strong> the requirements <strong>of</strong> Condition 7<br />
d) All levels to AHD<br />
All to the satisfaction <strong>of</strong> the Responsible Authority.<br />
2. No alterations<br />
The development and/or use as shown on the endorsed plans must not be altered<br />
without the written consent <strong>of</strong> the Responsible Authority.<br />
3. No change to external finishes<br />
All external materials, finishes and colours as shown on the endorsed plans must<br />
not be altered without the written consent <strong>of</strong> the Responsible Authority.<br />
4. Satisfactory continuation<br />
Once the development has started it must be continued and completed to the<br />
satisfaction <strong>of</strong> the Responsible Authority.<br />
5. Demolition Method <strong>St</strong>atement<br />
Prior to the commencement <strong>of</strong> the works permitted by this permit, including any<br />
demolition works, a fully detailed ‘demolition method statement’ from a qualified<br />
structural engineer must be submitted to and approved by the responsible<br />
authority. The report must be prepared by a qualified structural engineer. When<br />
approved, the statement will be endorsed and will then form part <strong>of</strong> the permit.<br />
The ‘demolition method statement’ must fully describe and clearly demonstrate<br />
that the construction methods to be used on site will ensure that the building fabric<br />
required to be retained on the endorsed plans approved under Condition 1 <strong>of</strong> the<br />
permit will be safeguarded during and after the demolition process has occurred.<br />
The demolition method statement may need to include reference to staging <strong>of</strong><br />
demolitions on site in some instances. The statement must detail the necessary<br />
protection works required to retain individual walls, chimneys, flooring, ro<strong>of</strong>ing and<br />
other heritage features <strong>of</strong> significance during demolition.<br />
6. Landscape Plan<br />
Prior to the endorsement <strong>of</strong> amended plans pursuant to Condition 1, two (2)<br />
landscape plans must be submitted to and approved by the Responsible Authority.<br />
When approved, the landscape plan will be endorsed and will then form part <strong>of</strong> the<br />
permit. The landscaping plan must be prepared by a suitably qualified person,<br />
must be drawn to scale with dimensions and must include the following:<br />
27
STATUTORY PLANNING COMMITTEE<br />
17 APRIL 2012<br />
a) The site at a scale <strong>of</strong> 1:100/200, including site boundaries, existing and<br />
proposed buildings, neighbouring buildings, car parking, access and exit<br />
points, indicative topography and spot levels at the site corners, existing and<br />
proposed vegetation, nature strip trees, easements and landscape setbacks<br />
b) Details <strong>of</strong> the proposed layout, type, and height <strong>of</strong> fencing and associated<br />
screening structures<br />
c) A legend <strong>of</strong> all plant types, surfaces, materials and landscape items to be<br />
used, including the total areas <strong>of</strong> garden and lawn<br />
d) A plant schedule giving a description <strong>of</strong> botanical name, common name,<br />
mature height and spread, pot size, purchase height (if a tree) and individual<br />
plant quantities<br />
e) All new trees nominated with a minimum planting height <strong>of</strong> 1.5m<br />
f) Any paving or deck areas nominated to be on a permeable base<br />
all to the satisfaction <strong>of</strong> the Responsible Authority.<br />
7. Sustainable Design Assessment<br />
Before the development commences a Sustainable Design Assessment (SDA)<br />
that outlines proposed sustainable design initiatives must be submitted to and<br />
approved by the Responsible Authority. Upon approval the SDA will be endorsed<br />
as part <strong>of</strong> the planning permit and the project must incorporate the sustainable<br />
design initiatives listed.<br />
8. Piping and ducting<br />
All piping and ducting (excluding down pipes, guttering and rainwater heads) must<br />
be concealed to the satisfaction <strong>of</strong> the Responsible Authority.<br />
9. No equipment or services<br />
Any plant, equipment or domestic services visible from a street (other than a lane)<br />
or public park must be located and visually screened to the satisfaction <strong>of</strong> the<br />
Responsible Authority.<br />
10. Time for starting and completion<br />
This permit will expire if one <strong>of</strong> the following circumstances applies:<br />
a) The development is not started within two years <strong>of</strong> the date <strong>of</strong> this permit.<br />
b) The development is not completed within two years <strong>of</strong> the date <strong>of</strong><br />
commencement <strong>of</strong> works.<br />
The Responsible Authority may extend the periods referred to if a request is made<br />
in writing before the permit expires or within three months afterwards.<br />
Permit Notes:<br />
Building Approval Required<br />
This permit does not authorise the commencement <strong>of</strong> any building construction<br />
works. Before any such development may commence, the applicant must apply<br />
for and obtain appropriate building approval.<br />
<br />
Building Works to Accord With Planning Permit<br />
The applicant/owner will provide a copy <strong>of</strong> this planning permit to any appointed<br />
Building Surveyor. It is the responsibility <strong>of</strong> the applicant/owner and Building<br />
Surveyor to ensure that all building development works approved by any building<br />
permit is consistent with this planning permit.<br />
28
STATUTORY PLANNING COMMITTEE<br />
17 APRIL 2012<br />
<br />
<br />
<br />
Due Care<br />
The developer must show due care in the development <strong>of</strong> the proposed<br />
extensions so as to ensure that no damage is incurred to any dwelling on the<br />
adjoining properties.<br />
Days and Hours <strong>of</strong> Construction Works<br />
Except in the case <strong>of</strong> an emergency, a builder must not carry out building works<br />
outside the following times, without first obtaining a permit from Council’s Local<br />
Laws Section:<br />
- Monday to Friday: 7.00am to 6.00pm; or<br />
- Saturdays: 9.00am to 3.00pm.<br />
An after hours building works permit cannot be granted for an appointed public<br />
holiday under the Public Holidays Act, 1993.<br />
Drainage Point and Method <strong>of</strong> Discharge<br />
The legal point <strong>of</strong> stormwater discharge for the proposal must be to the<br />
satisfaction <strong>of</strong> the Responsible Authority. Engineering construction plans for the<br />
satisfactory drainage and discharge <strong>of</strong> stormwater from the site must be submitted<br />
to and approved by the Responsible Authority prior to the commencement <strong>of</strong> any<br />
buildings or works.<br />
29


