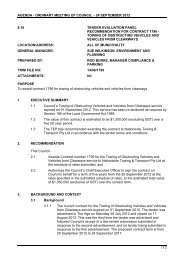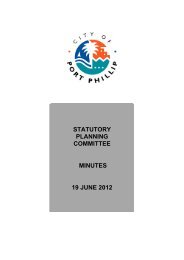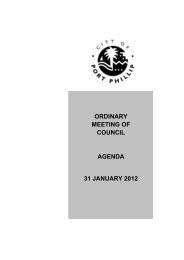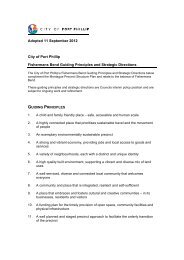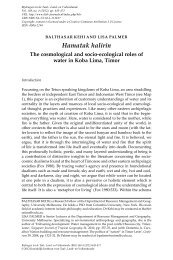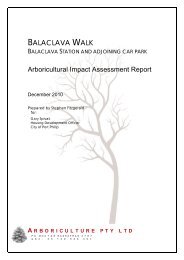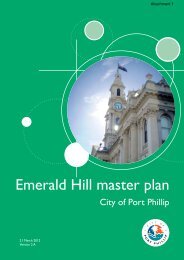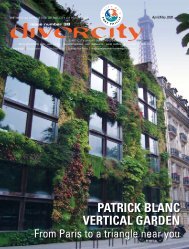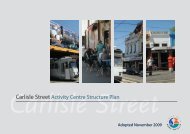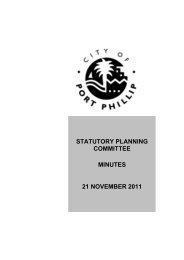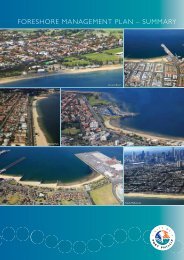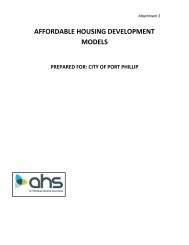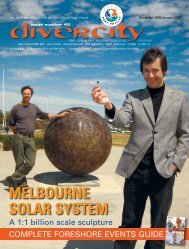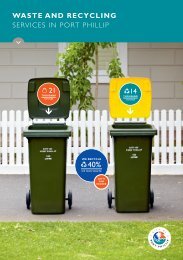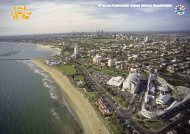21 Murchison Street St Kilda East - City of Port Phillip
21 Murchison Street St Kilda East - City of Port Phillip
21 Murchison Street St Kilda East - City of Port Phillip
Create successful ePaper yourself
Turn your PDF publications into a flip-book with our unique Google optimized e-Paper software.
STATUTORY PLANNING COMMITTEE<br />
17 APRIL 2012<br />
6.2. External Referrals<br />
The application was not required to be referred to any external referral authorities.<br />
7. PUBLIC NOTIFICATION / OBJECTIONS<br />
7.1 It was determined that the proposal may result in material detriment therefore Council<br />
gave notice <strong>of</strong> the proposal by ordinary mail to the owners and occupiers <strong>of</strong> surrounding<br />
properties and directed that the applicant give notice <strong>of</strong> the proposal by posting one<br />
notice on the site facing <strong>Murchison</strong> <strong><strong>St</strong>reet</strong> for a minimum 14 day period, in accordance<br />
with s.52 <strong>of</strong> the Planning and Environment Act 1987.<br />
In response, 46 objections were received. The key concerns are summarised as follows<br />
followed by the planning <strong>of</strong>ficer’s comments in italics:<br />
<br />
<br />
<br />
<br />
<br />
Issues raised by VCAT in order no. P3174/2010 have not been adequately<br />
addressed.<br />
This particular matter is further discussed at Sections 8.1, 8.4 and 8.5 later in this<br />
report.<br />
The height, scale and massing <strong>of</strong> the rear addition would be disproportionate with<br />
the low-rise character <strong>of</strong> neighbouring dwellings.<br />
The position <strong>of</strong> the rear addition would not respect the backyard garden character<br />
<strong>of</strong> the area or the rear open space corridor.<br />
The rear addition would present excessive site coverage and inadequate<br />
permeability.<br />
The upper storey walls <strong>of</strong> the rear addition would be inadequately setback from<br />
adjoining property boundaries.<br />
The rear addition would impact upon neighbouring amenity in terms <strong>of</strong><br />
overshadowing, overlooking and building bulk.<br />
The abovementioned grounds relate to ResCode which does not apply to this<br />
application. Therefore, these objections cannot be considered.<br />
As the only trigger for this planning permit application results from the<br />
requirements <strong>of</strong> Clause 43.01-1 <strong>of</strong> the Heritage Overlay, the only valid grounds<br />
that can be applied to this application are those which relate to whether the<br />
proposed rear addition would be in keeping with the heritage character <strong>of</strong> the<br />
<strong>Murchison</strong> <strong><strong>St</strong>reet</strong> streetscape.<br />
The sides <strong>of</strong> the rear addition would be visible from <strong>Murchison</strong> <strong><strong>St</strong>reet</strong> and would<br />
adversely affect the significance <strong>of</strong> the heritage streetscape and adjacent heritage<br />
places.<br />
This particular matter is further discussed at Section 8.5 later in this report.<br />
The rear addition would not be energy efficient and would not achieve benchmarks<br />
for water sensitive urban design.<br />
This particular matter is further discussed at Section 8.6 later in this report.<br />
The double-hinged driveway gate and 2.1m high side gate would adversely affect<br />
the heritage significance <strong>of</strong> the streetscape.<br />
Although these particular buildings and works are represented on the ‘Proposed<br />
Lower Ground Floor Plan’ TP09 and the ‘North Elevation’ TP10 as being “new”,<br />
they have already been approved (Planning Permit No. 984/2011). An inspection<br />
<strong>of</strong> the subject site indicates that these approved buildings and works are currently<br />
underway.<br />
To avoid future confusion, the labels associated with these buildings and works –<br />
and indeed any other buildings and works authorised by Planning Permit No.<br />
984/2011 – should be altered as they are represented on the design<br />
documentation associated with this application (refer recommended Condition 1a).<br />
16



