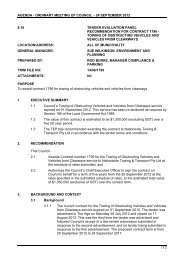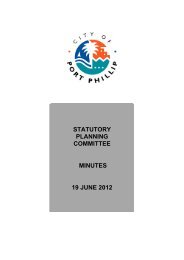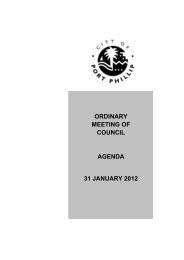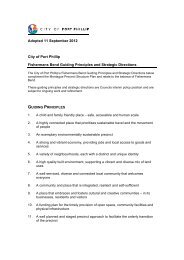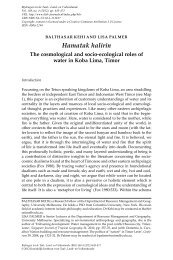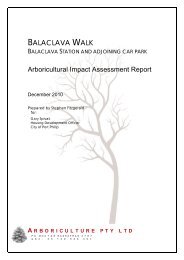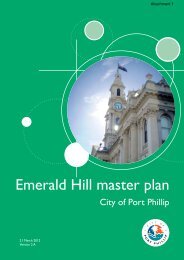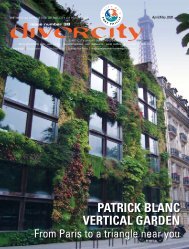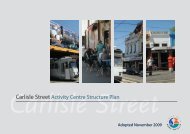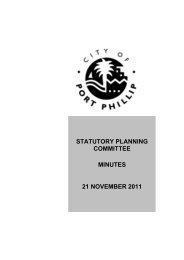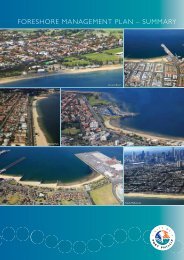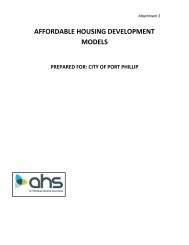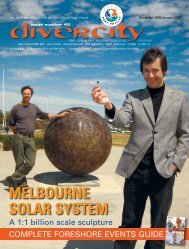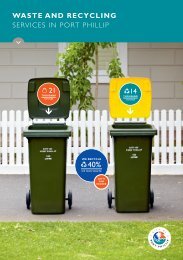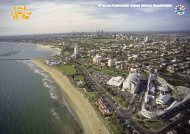21 Murchison Street St Kilda East - City of Port Phillip
21 Murchison Street St Kilda East - City of Port Phillip
21 Murchison Street St Kilda East - City of Port Phillip
You also want an ePaper? Increase the reach of your titles
YUMPU automatically turns print PDFs into web optimized ePapers that Google loves.
STATUTORY PLANNING COMMITTEE<br />
17 APRIL 2012<br />
approach, derived through comprehensive research and analysis. New<br />
development should sit comfortably and harmoniously integrate with the site<br />
and within the streetscape and not diminish, detract from or compete with<br />
the significance <strong>of</strong> the heritage place or streetscape character.<br />
Additions and/or Alterations to Heritage Places<br />
It is policy that:<br />
<br />
Additions and alterations:<br />
- Do not change the original principal facade(s) or ro<strong>of</strong>.<br />
- Are distinguishable from the original parts <strong>of</strong> the heritage place to be<br />
conserved, if a contemporary architectural approach is used.<br />
- Are based on research that can identify the elements, detailing and finishes<br />
originally employed.<br />
- Do not obscure or alter an element that contributes to the significance <strong>of</strong> the<br />
heritage place.<br />
- Maintain an existing vista or viewlines to the principal facade(s) <strong>of</strong> a heritage<br />
place.<br />
An upper storey addition is sited and massed behind the principal facade so that it<br />
preferably is not visible, particularly in intact or consistent streetscapes (the 10<br />
degree sightline rule).<br />
Car Parking:<br />
It is policy to:<br />
Encourage new on-site car spaces to be located at the rear <strong>of</strong> the property or in a<br />
side setback area.<br />
Pursuant to Amendment C78 – a “seriously-entertained” document – proposed Clause<br />
22.12 <strong>St</strong>ormwater Management (Water Sensitive Urban Design) sets out the following<br />
relevant policies in Clause 22.12-3:<br />
It is policy to:<br />
Require the use <strong>of</strong> stormwater treatment measures that improve the quality<br />
and reduce the flow <strong>of</strong> water discharged to waterways, including, but not<br />
limited to:<br />
- collection and reuse <strong>of</strong> rainwater and stormwater on site<br />
- vegetated swales and buffer strips<br />
- rain gardens<br />
- installation <strong>of</strong> water recycling systems<br />
. . .<br />
- direction <strong>of</strong> flow from impervious ground surfaces to landscaped areas.<br />
8.3. Design response <strong>of</strong> the original refused proposal versus the current proposal<br />
This application represents a second attempt at the development <strong>of</strong> the subject site.<br />
Considering that the previous planning application was refused by Council and that this<br />
refusal was ultimately affirmed by VCAT, it is important to understand the differences<br />
between these two respective proposals before conducting a comprehensive<br />
assessment <strong>of</strong> the current application:<br />
Max Building<br />
Height <strong>of</strong> Rear<br />
Addition<br />
App. No. 445/2010 (refused)<br />
Relative level 38.65<br />
(0.25m higher than the ro<strong>of</strong><br />
ridge <strong>of</strong> the existing building)<br />
App. No. 985/2011 (current)<br />
Relative level 37.9<br />
(0.5m lower than the ro<strong>of</strong> ridge<br />
<strong>of</strong> the existing building)<br />
22



