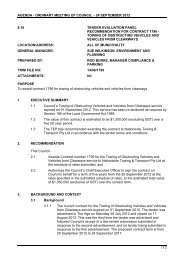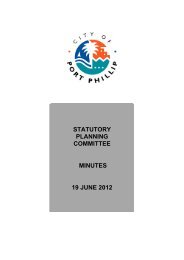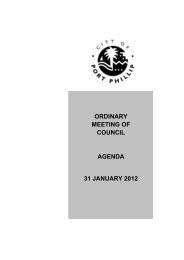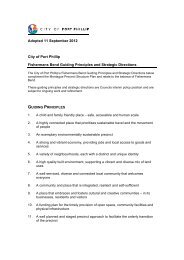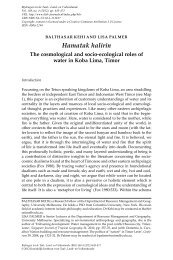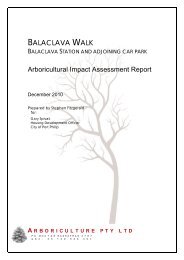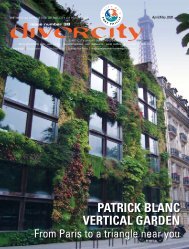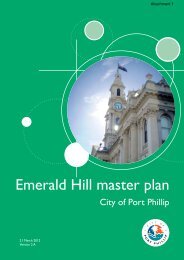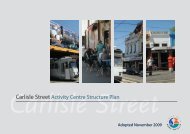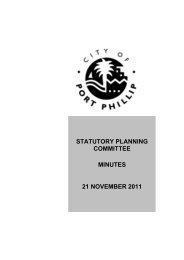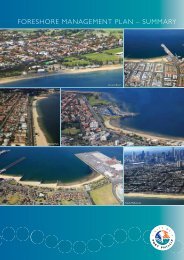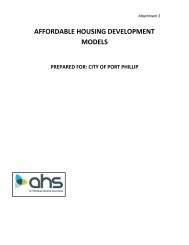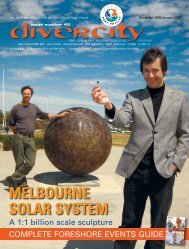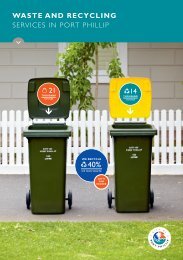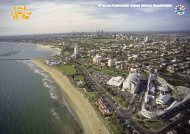21 Murchison Street St Kilda East - City of Port Phillip
21 Murchison Street St Kilda East - City of Port Phillip
21 Murchison Street St Kilda East - City of Port Phillip
You also want an ePaper? Increase the reach of your titles
YUMPU automatically turns print PDFs into web optimized ePapers that Google loves.
STATUTORY PLANNING COMMITTEE<br />
17 APRIL 2012<br />
a) The site at a scale <strong>of</strong> 1:100/200, including site boundaries, existing and<br />
proposed buildings, neighbouring buildings, car parking, access and exit<br />
points, indicative topography and spot levels at the site corners, existing and<br />
proposed vegetation, nature strip trees, easements and landscape setbacks<br />
b) Details <strong>of</strong> the proposed layout, type, and height <strong>of</strong> fencing and associated<br />
screening structures<br />
c) A legend <strong>of</strong> all plant types, surfaces, materials and landscape items to be<br />
used, including the total areas <strong>of</strong> garden and lawn<br />
d) A plant schedule giving a description <strong>of</strong> botanical name, common name,<br />
mature height and spread, pot size, purchase height (if a tree) and individual<br />
plant quantities<br />
e) All new trees nominated with a minimum planting height <strong>of</strong> 1.5m<br />
f) Any paving or deck areas nominated to be on a permeable base<br />
all to the satisfaction <strong>of</strong> the Responsible Authority.<br />
7. Sustainable Design Assessment<br />
Before the development commences a Sustainable Design Assessment (SDA)<br />
that outlines proposed sustainable design initiatives must be submitted to and<br />
approved by the Responsible Authority. Upon approval the SDA will be endorsed<br />
as part <strong>of</strong> the planning permit and the project must incorporate the sustainable<br />
design initiatives listed.<br />
8. Piping and ducting<br />
All piping and ducting (excluding down pipes, guttering and rainwater heads) must<br />
be concealed to the satisfaction <strong>of</strong> the Responsible Authority.<br />
9. No equipment or services<br />
Any plant, equipment or domestic services visible from a street (other than a lane)<br />
or public park must be located and visually screened to the satisfaction <strong>of</strong> the<br />
Responsible Authority.<br />
10. Time for starting and completion<br />
This permit will expire if one <strong>of</strong> the following circumstances applies:<br />
a) The development is not started within two years <strong>of</strong> the date <strong>of</strong> this permit.<br />
b) The development is not completed within two years <strong>of</strong> the date <strong>of</strong><br />
commencement <strong>of</strong> works.<br />
The Responsible Authority may extend the periods referred to if a request is made<br />
in writing before the permit expires or within three months afterwards.<br />
Permit Notes:<br />
Building Approval Required<br />
This permit does not authorise the commencement <strong>of</strong> any building construction<br />
works. Before any such development may commence, the applicant must apply<br />
for and obtain appropriate building approval.<br />
<br />
Building Works to Accord With Planning Permit<br />
The applicant/owner will provide a copy <strong>of</strong> this planning permit to any appointed<br />
Building Surveyor. It is the responsibility <strong>of</strong> the applicant/owner and Building<br />
Surveyor to ensure that all building development works approved by any building<br />
permit is consistent with this planning permit.<br />
28



