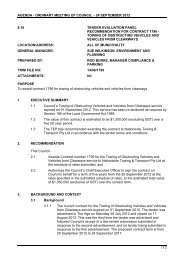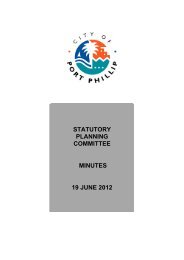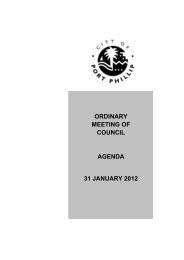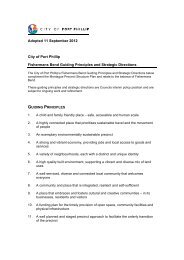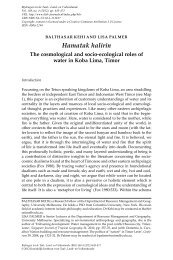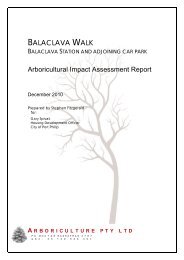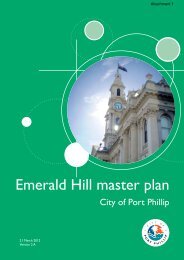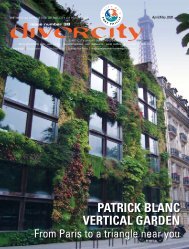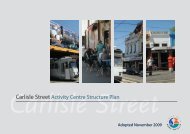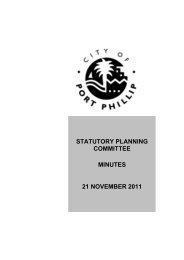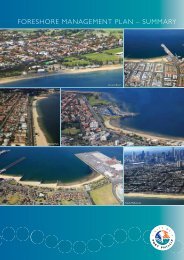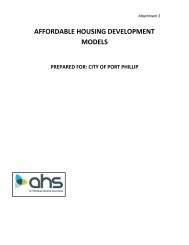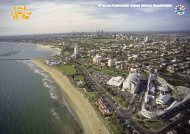21 Murchison Street St Kilda East - City of Port Phillip
21 Murchison Street St Kilda East - City of Port Phillip
21 Murchison Street St Kilda East - City of Port Phillip
You also want an ePaper? Increase the reach of your titles
YUMPU automatically turns print PDFs into web optimized ePapers that Google loves.
STATUTORY PLANNING COMMITTEE<br />
17 APRIL 2012<br />
<br />
<br />
<br />
Increased setback distances (to the east walls)<br />
Altered external materials/finishes/colours (from highly contemporary to those that<br />
would be consistent with the existing dwelling)<br />
Increased opportunities for landscaping (in particular along the east, west and<br />
south boundaries)<br />
8.4. Heritage assessment <strong>of</strong> the <strong>Murchison</strong> <strong><strong>St</strong>reet</strong> streetscape<br />
In paragraph 14 <strong>of</strong> Martin v <strong>Port</strong> <strong>Phillip</strong> CC, the Tribunal identified that the significance <strong>of</strong><br />
HO391 is exclusively derived from “the presentation <strong>of</strong> the houses to the street – noting<br />
in particular the cohesion <strong>of</strong> the dwelling stock with respect to scale, composition,<br />
materials and detailing.” These four criteria – scale, composition, materials and detailing<br />
– constitute the most crucial heritage considerations to be applied to this particular<br />
proposal. Prior to assessing the proposed rear addition at <strong>21</strong> <strong>Murchison</strong> <strong><strong>St</strong>reet</strong>,<br />
therefore, it is vital to clarify how these particular heritage considerations manifest<br />
themselves within the context <strong>of</strong> HO391.<br />
The scale <strong>of</strong> dwellings presented to <strong>Murchison</strong> <strong><strong>St</strong>reet</strong> is predominantly comprised by<br />
single-storey detached dwellings. Aside from limited examples <strong>of</strong> modified double-storey<br />
and ‘attic conversion’ dwellings at 1, 10, 22 and 29 <strong>Murchison</strong> <strong><strong>St</strong>reet</strong> and a few multistorey<br />
medium-density ‘walk-up’ flats at 16A, 18 and 18A <strong>Murchison</strong> <strong><strong>St</strong>reet</strong>, the<br />
streetscape is characterised by a relatively uniform low-height, single-storey nature.<br />
The visual composition <strong>of</strong> <strong>Murchison</strong> <strong><strong>St</strong>reet</strong> is predominantly comprised by a regular<br />
rhythm <strong>of</strong> low-scale buildings interspersed by open space areas. These spaces result<br />
from the application <strong>of</strong> relatively consistent building setbacks from side boundaries<br />
combined with side driveways extending along one side boundary. Generous front<br />
setbacks are also standard. The quality <strong>of</strong> front landscaping is generally <strong>of</strong> a high<br />
standard, and this serves to compliment the mature trees lining the street. Finally,<br />
hipped and gable tile ro<strong>of</strong>s are a consistent feature <strong>of</strong> the streetscape.<br />
The materials and detailing <strong>of</strong> buildings on <strong>Murchison</strong> <strong><strong>St</strong>reet</strong> are consistent with a design<br />
trend known as a ‘Californian Bungalow’ style which was popularly applied to domestic<br />
architecture throughout the Inter-War Period (1915-1940). This design aesthetic is<br />
identified by prominent front verandahs supported by robust over-sized columns, lowpitched<br />
tile ro<strong>of</strong>s creating large, wide gables and the application <strong>of</strong> timber shingles to<br />
external walls as a decorative feature. External finishes include combinations <strong>of</strong> facebrick,<br />
painted render, timber weatherboards and timber shingles punctuated by timberframed<br />
windows. Ro<strong>of</strong>s are exclusively clad in tiles.<br />
Any proposed addition and/or alteration <strong>of</strong> the dwelling at <strong>21</strong> <strong>Murchison</strong> <strong><strong>St</strong>reet</strong>, <strong>St</strong> <strong>Kilda</strong><br />
<strong>East</strong> must clearly demonstrate that it would respect and sympathise with the<br />
abovementioned heritage qualities.<br />
8.5. Heritage Policy / Heritage Overlay assessment<br />
To determine whether the proposed rear addition would achieve appropriate planning<br />
outcomes with respect to the <strong>Murchison</strong> <strong><strong>St</strong>reet</strong> streetscape, the proposal must be<br />
assessed against Clause 22.04 Heritage Policy. To this effect, the policy guidelines<br />
expressed in Clause 22.04-3 for ‘Additions and/or Alterations to Heritage Places’ play the<br />
most significant role; however, policy guidelines outlined in ‘Demolition’ and ‘Car Parking’<br />
are also relevant. In response to these guidelines, the following points are noted:<br />
<br />
<br />
The proposed partial demolition <strong>of</strong> the rear, south wall would not alter the original<br />
principal façade or ro<strong>of</strong> <strong>of</strong> the existing dwelling.<br />
The proposed rear addition would be sited below a 10 degree ‘envelope’ projected<br />
from the gutter line <strong>of</strong> the front façade (refer ‘Sightline View (West)’ TP11). Thus,<br />
it would comply with Performance Measure 1.<br />
The ro<strong>of</strong> ridge height <strong>of</strong> the proposed rear addition would be constructed 0.5m<br />
lower than the ro<strong>of</strong> ridge height <strong>of</strong> the existing dwelling. As such, the proposed<br />
24



