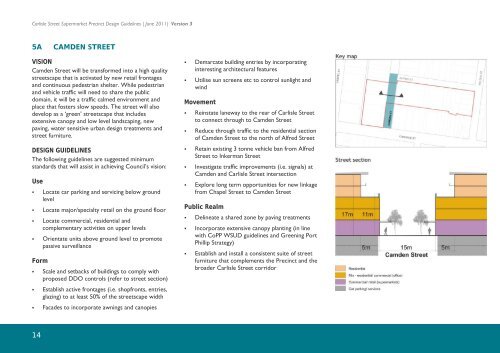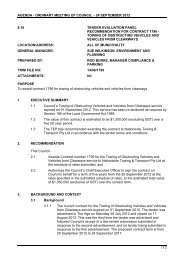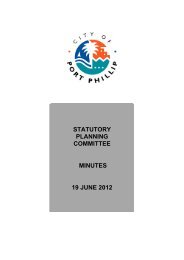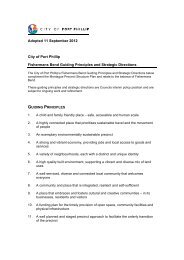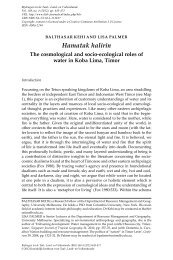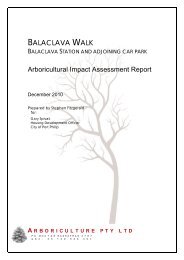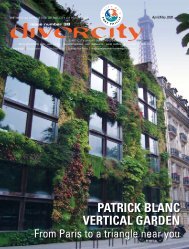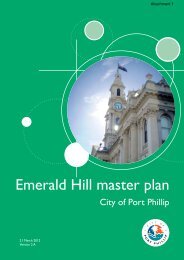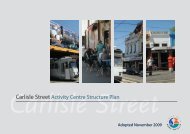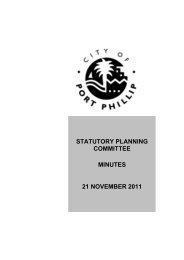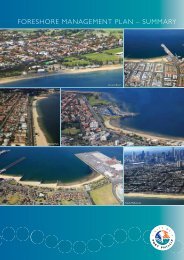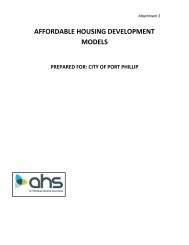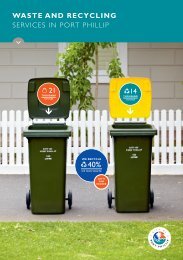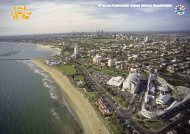Carlisle Street Supermarket Precinct Design ... - City of Port Phillip
Carlisle Street Supermarket Precinct Design ... - City of Port Phillip
Carlisle Street Supermarket Precinct Design ... - City of Port Phillip
You also want an ePaper? Increase the reach of your titles
YUMPU automatically turns print PDFs into web optimized ePapers that Google loves.
<strong>Carlisle</strong> <strong>Street</strong> <strong>Supermarket</strong> <strong>Precinct</strong> <strong>Design</strong> Guidelines | June 2011| Version 3<br />
5A<br />
CAMDEN STREET<br />
VISION<br />
Camden <strong>Street</strong> will be transformed into a high quality<br />
streetscape that is activated by new retail frontages<br />
and continuous pedestrian shelter. While pedestrian<br />
and vehicle traffic will need to share the public<br />
domain, it will be a traffic calmed environment and<br />
place that fosters slow speeds. The street will also<br />
develop as a ‘green’ streetscape that includes<br />
extensive canopy and low level landscaping, new<br />
paving, water sensitive urban design treatments and<br />
street furniture.<br />
DESIGN GUIDELINES<br />
The following guidelines are suggested minimum<br />
standards that will assist in achieving Council’s vision:<br />
Use<br />
• Locate car parking and servicing below ground<br />
level<br />
• Locate major/specialty retail on the ground floor<br />
• Locate commercial, residential and<br />
complementary activities on upper levels<br />
• Orientate units above ground level to promote<br />
passive surveillance<br />
Form<br />
• Scale and setbacks <strong>of</strong> buildings to comply with<br />
proposed DDO controls (refer to street section)<br />
• Establish active frontages (i.e. shopfronts, entries,<br />
glazing) to at least 50% <strong>of</strong> the streetscape width<br />
• Facades to incorporate awnings and canopies<br />
• Demarcate building entries by incorporating<br />
interesting architectural features<br />
• Utilise sun screens etc to control sunlight and<br />
wind<br />
Movement<br />
• Reinstate laneway to the rear <strong>of</strong> <strong>Carlisle</strong> <strong>Street</strong><br />
to connect through to Camden <strong>Street</strong><br />
• Reduce through traffic to the residential section<br />
<strong>of</strong> Camden <strong>Street</strong> to the north <strong>of</strong> Alfred <strong>Street</strong><br />
• Retain existing 3 tonne vehicle ban from Alfred<br />
<strong>Street</strong> to Inkerman <strong>Street</strong><br />
• Investigate traffic improvements (i.e. signals) at<br />
Camden and <strong>Carlisle</strong> <strong>Street</strong> intersection<br />
• Explore long term opportunities for new linkage<br />
from Chapel <strong>Street</strong> to Camden <strong>Street</strong><br />
Public Realm<br />
• Delineate a shared zone by paving treatments<br />
• Incorporate extensive canopy planting (in line<br />
with CoPP WSUD guidelines and Greening <strong>Port</strong><br />
<strong>Phillip</strong> Strategy)<br />
• Establish and install a consistent suite <strong>of</strong> street<br />
furniture that complements the <strong>Precinct</strong> and the<br />
broader <strong>Carlisle</strong> <strong>Street</strong> corridor<br />
14


