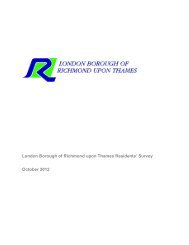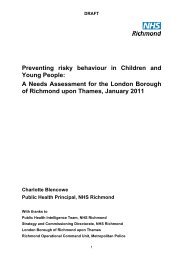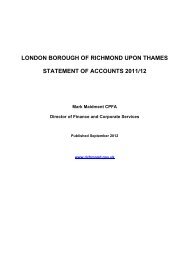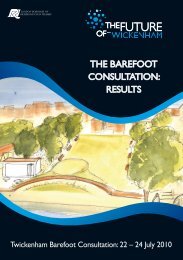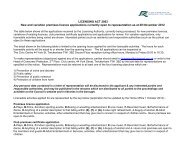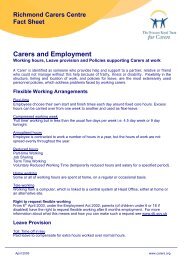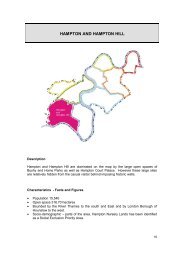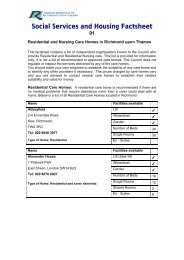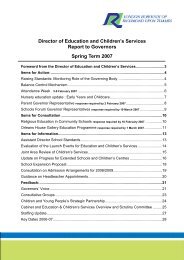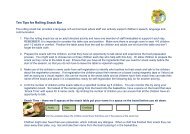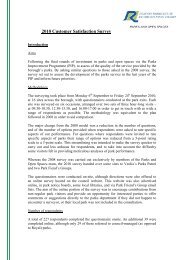Residential design standard - London Borough of Richmond upon ...
Residential design standard - London Borough of Richmond upon ...
Residential design standard - London Borough of Richmond upon ...
You also want an ePaper? Increase the reach of your titles
YUMPU automatically turns print PDFs into web optimized ePapers that Google loves.
6.10 Larger dwellings, particularly those for families (3 or more bedrooms) should be<br />
located on ground floors with private garden spaces, or direct safe access to<br />
communal amenity areas. For all flats, access to communal amenity areas should be<br />
provided as direct as possible, especially if no private amenity space such as a<br />
balcony or terrace is provided from a single aspect unit. In subdivided properties, it<br />
would be desirable to provide a larger unit on the ground floor with direct access to a<br />
private garden area which can meet the needs <strong>of</strong> family housing.<br />
Layout and storage<br />
6.11 The layout <strong>of</strong> flats should be <strong>design</strong>ed so that rooms in different flats on different<br />
floors that are intended for similar purposes are in vertical alignment i.e. the stacking<br />
<strong>of</strong> bedrooms above bedrooms and living rooms above living rooms, to avoid noise<br />
disturbance to neighbours.<br />
6.12 Over intensification <strong>of</strong> a site through new residential proposals is illustrated by<br />
awkwardly shaped or arranged units and rooms that do not have satisfactory light,<br />
including solely north facing single aspects or by a large number <strong>of</strong> wholly internal<br />
kitchen areas with poor ventilation. Internal kitchens serviced by mechanical<br />
ventilation are generally not desirable. Kitchens and bathrooms should be located<br />
wherever possible to provide an openable window to the space.<br />
6.13 High densities can sometimes have a detrimental effect on the character and amenity<br />
<strong>of</strong> an area where the proliferation <strong>of</strong> refuse bins, meter boxes, extra cars in front<br />
gardens can lead to a cluttered and untidy streetscene. Care is required in the<br />
detailed <strong>design</strong> <strong>of</strong> such properties.<br />
6.14 Habitable rooms must be able to function for the purpose for which they are intended,<br />
in terms <strong>of</strong> shape, size and height and have both natural lighting and natural<br />
ventilation. Habitable rooms within basements should be preferably dual aspect to<br />
enhance cross ventilation and good daylight levels to otherwise compromised living<br />
conditions. Generally basements should be used for non-habitable or recreational<br />
areas rather than bedrooms or living rooms. Single unit flats should not be located<br />
solely in full basements.<br />
6.12 Adequate storage should be provided within room sizes utilising recesses and<br />
otherwise unusable spaces in conversions or awkward corner areas to rooms in new<br />
builds. Bedrooms should be capable <strong>of</strong> accommodating built-in wardrobes or<br />
cupboards on internal walls, and the space planning <strong>of</strong> secondary bedrooms flexible<br />
enough to enable working from home as a small <strong>of</strong>fice or workplace.<br />
6.13 All rooms should be <strong>of</strong> a size and shape that allows adequate access to, and layout<br />
<strong>of</strong>, furniture and equipment. Applicants may be asked to provide possible room<br />
furniture layouts to demonstrate the acceptability <strong>of</strong> small unit sizes.<br />
9




