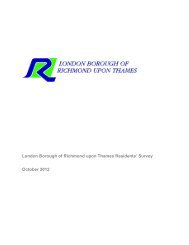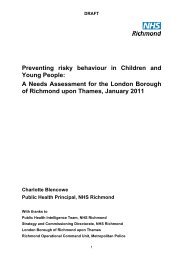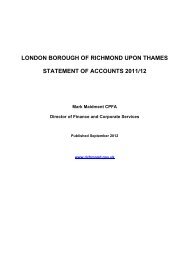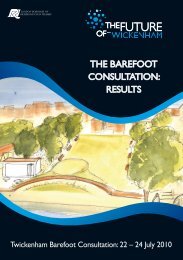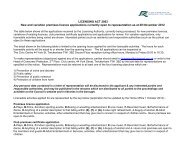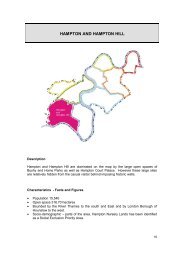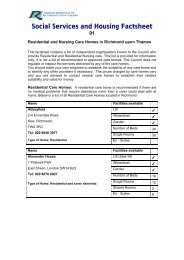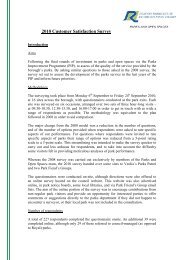Residential design standard - London Borough of Richmond upon ...
Residential design standard - London Borough of Richmond upon ...
Residential design standard - London Borough of Richmond upon ...
Create successful ePaper yourself
Turn your PDF publications into a flip-book with our unique Google optimized e-Paper software.
7 Parking and other<br />
7.1 Sufficient planting should be provided, or should remain, when <strong>of</strong>f street parking<br />
areas are proposed. Permission will not be granted for <strong>design</strong>s that compromise<br />
highway safety or have an adverse impact on the external appearance <strong>of</strong> the building<br />
or area. A number <strong>of</strong> different parking arrangements can be considered for<br />
residential schemes, depending on the scale and form <strong>of</strong> the development including<br />
courtyards behind a street facing development and undercr<strong>of</strong>t or underground<br />
garages subject to the visual impact on the street particularly in conservation areas.<br />
7.2 To improve the appearance and biodiversity <strong>of</strong> parking areas, consideration should<br />
be given to the following:<br />
• Maintaining a sense <strong>of</strong> enclosure through the use <strong>of</strong> boundaries, gates, or<br />
planting. Open expanses <strong>of</strong> hard standing are generally unattractive and are<br />
unlikely to gain permission.<br />
• The provision <strong>of</strong> a separate entrance path to the front door.<br />
• Avoiding car parking spaces immediately adjacent to the windows <strong>of</strong> habitable<br />
rooms, to prevent visual intrusion and fumes.<br />
• Natural drainage by using permeable paving.<br />
• Planting <strong>of</strong> native species where appropriate.<br />
7.3 Frontage parking is only acceptable in conservation areas or to historic buildings<br />
where it is part <strong>of</strong> the character <strong>of</strong> the area and the loss <strong>of</strong> front gardens will be<br />
resisted where this would be detrimental to the setting <strong>of</strong> the area. Please also<br />
check if Article 4 Directions apply as these may restrict parking in front gardens.<br />
7.4 Always consider using traditional surfaces such as natural stone or granite setts.<br />
The texture and colour <strong>of</strong> any new materials should be sympathetic to the setting <strong>of</strong><br />
the building and wider street scene.<br />
7.5 Extensions and conversions involving the loss <strong>of</strong> parking will not normally be<br />
opposed as long the proposals comply with the Council’s ‘Front Garden and Other<br />
Off Street Parking Standards SPD’.<br />
Cycles<br />
7.6 Safe and secure cycle storage should be provided, <strong>design</strong>ed as integral to the<br />
property where possible, in line with the Council’s cycle <strong>standard</strong>s.<br />
Refuse and recycling<br />
7.7 Bins and boxes should generally be located behind the building line. Where there is<br />
not possible, an area <strong>of</strong> adequate size to accommodate this storage should be<br />
integrated into the front or side <strong>of</strong> a property or screened appropriately by the front<br />
boundary. Bin stores should be flexible enough to cope with any future increases in<br />
recycling needs.<br />
7.8 In subdivided properties, additional storage bins and recycling boxes will <strong>of</strong>ten be<br />
required.<br />
11




