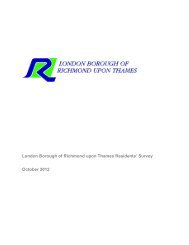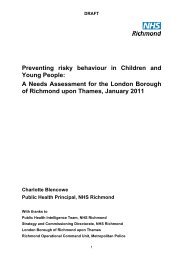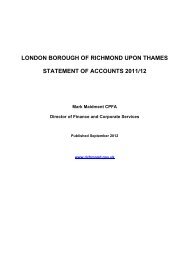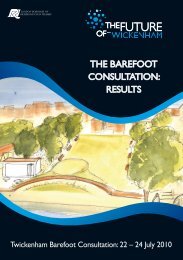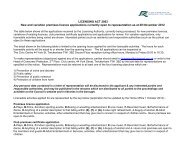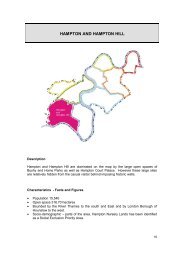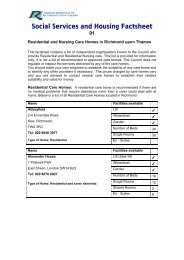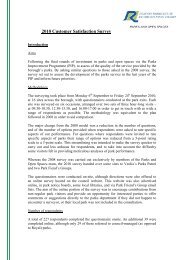Residential design standard - London Borough of Richmond upon ...
Residential design standard - London Borough of Richmond upon ...
Residential design standard - London Borough of Richmond upon ...
You also want an ePaper? Increase the reach of your titles
YUMPU automatically turns print PDFs into web optimized ePapers that Google loves.
3 Neighbourliness<br />
Sunlight and daylight<br />
3.1 If no substantial loss <strong>of</strong> sunlight or daylight to adjoining dwellings and gardens occurs<br />
residential development will generally be acceptable subject to the overall <strong>design</strong><br />
quality, impact on the character <strong>of</strong> the area and sustainability <strong>of</strong> the proposal.<br />
3.2 Extensions should create good living conditions and should not cause any significant<br />
loss <strong>of</strong> daylight or sunlight to habitable rooms or gardens in neighbouring properties.<br />
In deciding the acceptability <strong>of</strong> the extension the council will be guided by the British<br />
Research Establishment (BRE) <strong>standard</strong>s.<br />
Sense <strong>of</strong> enclosure<br />
3.3 New dwellings or residential extensions which create an unacceptable sense <strong>of</strong><br />
enclosure or appear overbearing when seen from neighbouring gardens or rooms or<br />
from the street will not be permitted. This could be due to the height, footprint or<br />
proximity <strong>of</strong> the proposals to the surrounding area.<br />
3.4 Generally it would be advantageous to keep extensions away from the boundary,<br />
particularly if more than a single storey. Two storey rear extensions to terraced and<br />
semi-detached houses are <strong>of</strong>ten problematic because <strong>of</strong> their adverse effect on<br />
daylight and outlook.<br />
3.5 As a general rule, notwithstanding permitted development rights, the effect <strong>of</strong> a single<br />
storey extension is usually acceptable if the projection is no further than 3m for<br />
terraced, 3.5m for semi-detached and 4m for detached houses. However the final<br />
test <strong>of</strong> acceptability will depend on the particular circumstances on the site, position<br />
<strong>of</strong> the extension and type <strong>of</strong> property, which may allow larger rear projections to be<br />
granted consent. The distance from the neighbouring properties or the presence <strong>of</strong><br />
existing buildings or features on adjoining sites which reduces the physical impact <strong>of</strong><br />
the proposal will be taken into account, particularly for detached houses.<br />
3.6 Conversions or the introduction <strong>of</strong> new dormers and windows must not adversely<br />
compromise the living conditions <strong>of</strong> adjoining properties.<br />
4




