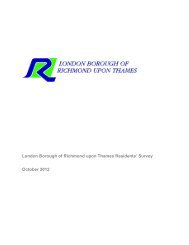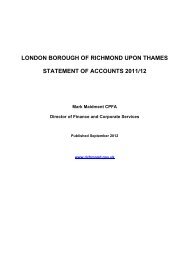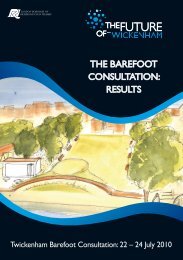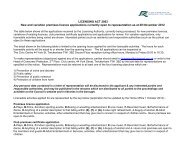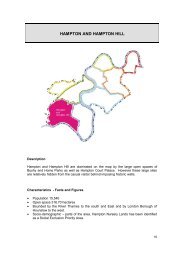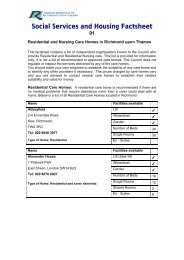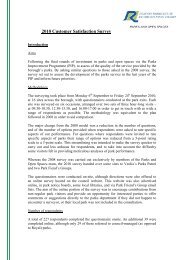Residential design standard - London Borough of Richmond upon ...
Residential design standard - London Borough of Richmond upon ...
Residential design standard - London Borough of Richmond upon ...
Create successful ePaper yourself
Turn your PDF publications into a flip-book with our unique Google optimized e-Paper software.
9 Rear extensions and outbuildings<br />
9.1 While extensions to the rear can be modern in architectural detailing, the character<br />
and appearance <strong>of</strong> historic buildings and conservation areas should inform the<br />
<strong>design</strong> in terms <strong>of</strong> materials, proportions and the size <strong>of</strong> window openings in these<br />
cases.<br />
9.2 The principle <strong>of</strong> subordination again applies (see 8.1) and rear extensions should be<br />
restricted to a single storey on small scale cottages or terraces, extending no further<br />
than original width <strong>of</strong> building and need not be much higher than 2.5m.<br />
9.3 Extensions above a single storey (if acceptable in terms <strong>of</strong> impact on neighbourliness<br />
and privacy) should be set in from the side boundary unless set against a blank flank<br />
boundary wall <strong>of</strong> 2 or more storeys in height.<br />
9.4 Infilling the remaining gap <strong>of</strong> a half width rear addition which creates a L-shape plan<br />
(<strong>of</strong>ten particular to historic buildings) with a single storey extension will generally<br />
be acceptable if it:<br />
• follows the rear building line and is <strong>of</strong> lightweight appearance e.g. a conservatory.<br />
• slopes down to the party wall to minimise the impact on neighbouring properties, and<br />
• does not ‘wraparound’ the whole original addition, unless the scale and volume<br />
remain subordinate to the main dwelling.<br />
Appropriate in more sensitive locations<br />
Appropriate in less sensitive situations with no<br />
impact on residential amenity<br />
9.5 In conservation areas the detailed <strong>design</strong> <strong>of</strong> rear extensions and conservatories<br />
should be <strong>of</strong> the highest quality and mass-produced glazed structures should be<br />
avoided. Building form and window proportions should harmonise with the character<br />
<strong>of</strong> the main dwelling especially if glimpsed from side views, corners, the public realm<br />
or open spaces, or be simple modern additions subservient in <strong>design</strong>, size and height<br />
that do not obscure architectural features or characteristic detailing. Materials and<br />
details should complement and be sympathetic to the main dwelling, and timber or<br />
metal are preferred for conservatories or joinery generally.<br />
9.6 Garden dwellings such as <strong>of</strong>fices and covered play areas should only be a single<br />
storey, set in from the boundary and generally no higher than 2.5m to avoid being a<br />
‘poor neighbour’, and not infill the majority <strong>of</strong> the garden area. Lighting should be<br />
minimised.<br />
14




