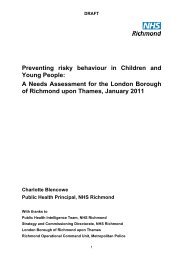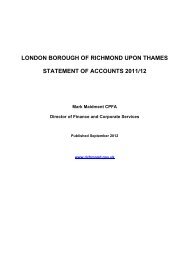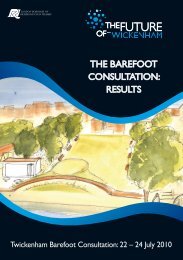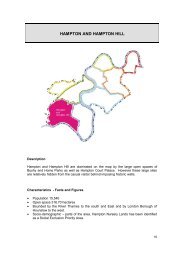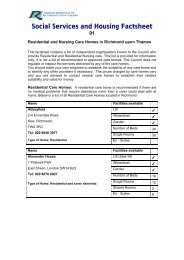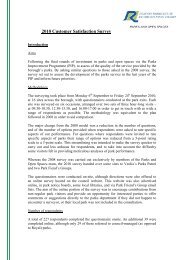Residential design standard - London Borough of Richmond upon ...
Residential design standard - London Borough of Richmond upon ...
Residential design standard - London Borough of Richmond upon ...
Create successful ePaper yourself
Turn your PDF publications into a flip-book with our unique Google optimized e-Paper software.
2 General Principles<br />
Balancing need and impact<br />
2.1 Councils have to ensure that, on balance, residential permissions:<br />
• Are <strong>of</strong> a high quality and built to a high <strong>standard</strong> (paragraph 10 <strong>of</strong> PPS3**)<br />
• Are not accepted if inappropriate to context or the character <strong>of</strong> the area (paragraph<br />
13 <strong>of</strong> PPS3**)<br />
• Complement the surrounding area and public realm and adapt to climate change<br />
(paragraph 16 <strong>of</strong> PPS3**)<br />
2.2 Extensions and conversions can make more effective use <strong>of</strong> urban land for modern<br />
living needs and well considered alterations to dwellings which complement the<br />
appearance <strong>of</strong> a property can <strong>of</strong>ten increase their value. However changes can<br />
harm the amenity <strong>of</strong> neighbouring occupiers through increased noise, disturbance<br />
and activity due to an intensification <strong>of</strong> use.<br />
Achieving good <strong>design</strong><br />
2.3 The Council will consider issues such as:<br />
• the scale <strong>of</strong> the proposal;<br />
• how much <strong>of</strong> the rear garden or yard will be covered;<br />
• the effect on the character and pattern <strong>of</strong> the surrounding area and whether it can<br />
be seen from the street;<br />
• parking levels and the layout <strong>of</strong> front gardens;<br />
• proposed new living conditions, outlook and privacy and the effect on neighbours’<br />
amenity;<br />
• safety and security issues;<br />
• sustainability and environmental issues;<br />
• whether it is subordinate (where necessary) to the main dwelling on the plot, and<br />
• the quality <strong>of</strong> the detailing and materials proposed.<br />
Careful repair and replacement<br />
2.4 The retention, restoration and repair <strong>of</strong> architectural features including windows and<br />
doors should be considered in the first instance.<br />
2.5 It is preferable to retain original exposed brickwork, particularly on historic<br />
buildings, and the Council discourages painting or rendering. When repairing or<br />
rebuilding, it is best to use bricks, bonding and pointing that match the existing<br />
building, preferably with a lime based mortar mix.<br />
2.6 Replacement windows and doors are most appropriate where their style and detail,<br />
height and depth <strong>of</strong> opening, proportions, position and thickness <strong>of</strong> glazing bars, and<br />
materials are traditional or in keeping with the original building. Painted timber is<br />
generally the preferred material, particularly in conservation areas. There is a<br />
presumption, where consent is required, against the use <strong>of</strong> uPVC (plastic) windows<br />
and doors. New windows and doors should line up with existing lintels and openings.<br />
** The Government’s national planning policies on housing is set out in Planning Policy<br />
Statement 3 (PPS3)<br />
3





