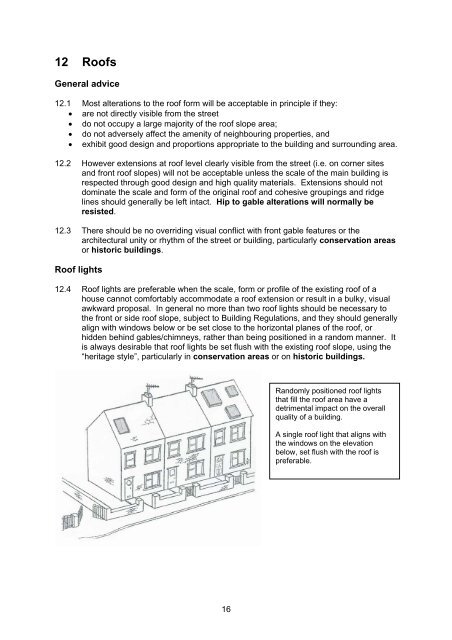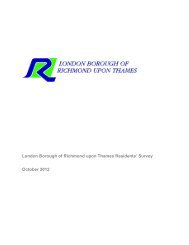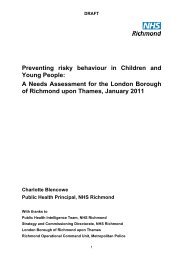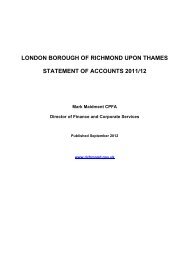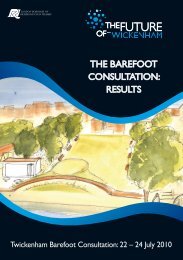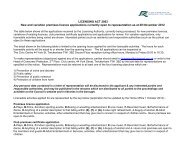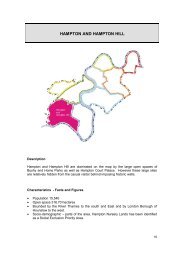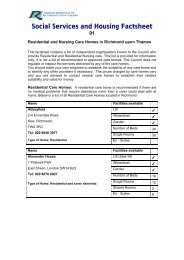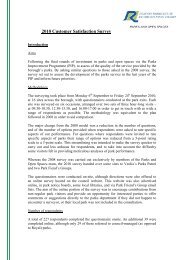Residential design standard - London Borough of Richmond upon ...
Residential design standard - London Borough of Richmond upon ...
Residential design standard - London Borough of Richmond upon ...
You also want an ePaper? Increase the reach of your titles
YUMPU automatically turns print PDFs into web optimized ePapers that Google loves.
12 Ro<strong>of</strong>s<br />
General advice<br />
12.1 Most alterations to the ro<strong>of</strong> form will be acceptable in principle if they:<br />
• are not directly visible from the street<br />
• do not occupy a large majority <strong>of</strong> the ro<strong>of</strong> slope area;<br />
• do not adversely affect the amenity <strong>of</strong> neighbouring properties, and<br />
• exhibit good <strong>design</strong> and proportions appropriate to the building and surrounding area.<br />
12.2 However extensions at ro<strong>of</strong> level clearly visible from the street (i.e. on corner sites<br />
and front ro<strong>of</strong> slopes) will not be acceptable unless the scale <strong>of</strong> the main building is<br />
respected through good <strong>design</strong> and high quality materials. Extensions should not<br />
dominate the scale and form <strong>of</strong> the original ro<strong>of</strong> and cohesive groupings and ridge<br />
lines should generally be left intact. Hip to gable alterations will normally be<br />
resisted.<br />
12.3 There should be no overriding visual conflict with front gable features or the<br />
architectural unity or rhythm <strong>of</strong> the street or building, particularly conservation areas<br />
or historic buildings.<br />
Ro<strong>of</strong> lights<br />
12.4 Ro<strong>of</strong> lights are preferable when the scale, form or pr<strong>of</strong>ile <strong>of</strong> the existing ro<strong>of</strong> <strong>of</strong> a<br />
house cannot comfortably accommodate a ro<strong>of</strong> extension or result in a bulky, visual<br />
awkward proposal. In general no more than two ro<strong>of</strong> lights should be necessary to<br />
the front or side ro<strong>of</strong> slope, subject to Building Regulations, and they should generally<br />
align with windows below or be set close to the horizontal planes <strong>of</strong> the ro<strong>of</strong>, or<br />
hidden behind gables/chimneys, rather than being positioned in a random manner. It<br />
is always desirable that ro<strong>of</strong> lights be set flush with the existing ro<strong>of</strong> slope, using the<br />
“heritage style”, particularly in conservation areas or on historic buildings.<br />
Randomly positioned ro<strong>of</strong> lights<br />
that fill the ro<strong>of</strong> area have a<br />
detrimental impact on the overall<br />
quality <strong>of</strong> a building.<br />
A single ro<strong>of</strong> light that aligns with<br />
the windows on the elevation<br />
below, set flush with the ro<strong>of</strong> is<br />
preferable.<br />
16


