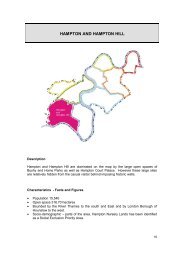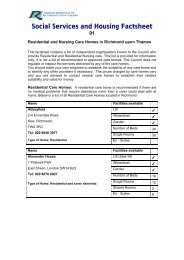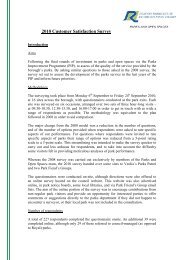Residential design standard - London Borough of Richmond upon ...
Residential design standard - London Borough of Richmond upon ...
Residential design standard - London Borough of Richmond upon ...
You also want an ePaper? Increase the reach of your titles
YUMPU automatically turns print PDFs into web optimized ePapers that Google loves.
8 Front and side extensions<br />
The principle <strong>of</strong> subordination<br />
8.1 To respect and complement the character <strong>of</strong> the host building an extension should be<br />
viewed as a smaller addition. Therefore extensions should generally be <strong>of</strong> a height<br />
one storey lower than the host building. This is to allow space to appreciate the<br />
original form <strong>of</strong> the building between any new addition and the existing eaves or<br />
parapet line and is particularly important in relation to buildings which occupy corner<br />
locations within the townscape, where two or more elevations are clearly visible in<br />
public views.<br />
Design and scale<br />
8.2 Side extensions should retain the rhythm, plot width and character <strong>of</strong> the existing<br />
streetscene by being set back from the frontage <strong>of</strong> a building, usually by 1 metre, and<br />
not infill important gaps between buildings.<br />
8.3 With regard to semi-detached pairs, terraces or other groups <strong>of</strong> houses, extensions<br />
which would upset important symmetry, balance or unity <strong>of</strong> such dwellings will not<br />
normally be permitted, particularly in conservation areas or on historic buildings in<br />
their own right.<br />
8.4 The demolition <strong>of</strong> projecting wings or outbuildings, which are considered to be an<br />
integral part <strong>of</strong> the architecture <strong>of</strong> the host building or contribute positively to its<br />
character, will not normally be acceptable.<br />
8.5 When extending a building two general approaches may be considered. An<br />
extension could be <strong>design</strong>ed to follow closely the existing character, materials and<br />
detailing <strong>of</strong> the host building. This straightforward approach is suitable for domestic<br />
houses, historic buildings and conservation areas, and should generally:<br />
• Use a ro<strong>of</strong> form (pitch and pr<strong>of</strong>ile) which is compatible with the existing ro<strong>of</strong> form <strong>of</strong><br />
the house. Matching materials are preferable.<br />
• Use matching or complementary materials for walls and match the bonding and<br />
pointing <strong>of</strong> brickwork to the host building.<br />
• Ensure the style and detail, depth <strong>of</strong> opening reveals, size, proportions, materials,<br />
and horizontal alignment <strong>of</strong> new windows and doors, including the <strong>design</strong> and<br />
detailing <strong>of</strong> surrounds or arches to openings, echo those <strong>of</strong> the host building.<br />
• Continue plinths, brick stringcourses, fascias and other such details <strong>of</strong> the host<br />
building where appropriate.<br />
Subject to impact on the amenity <strong>of</strong> neighbours and the infilling <strong>of</strong> any important gap between<br />
buildings, a traditional approach to side extensions should follow the overall <strong>design</strong>, proportion<br />
and ro<strong>of</strong> pr<strong>of</strong>ile <strong>of</strong> the main dwelling, set down and subordinate to the ridge <strong>of</strong> the ro<strong>of</strong>. Two<br />
storey extensions may be acceptable in some locations.<br />
12

















