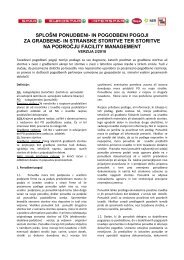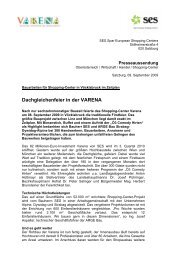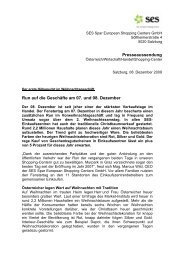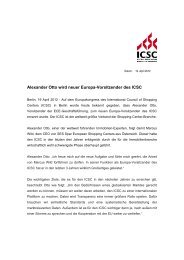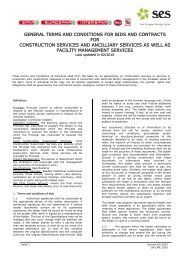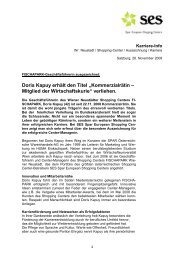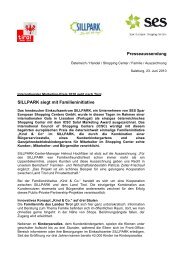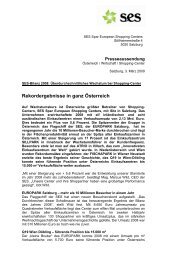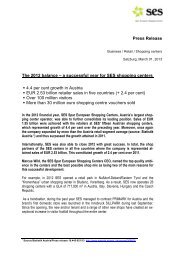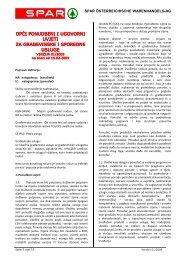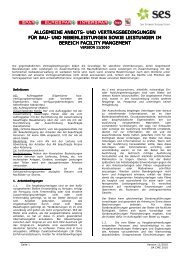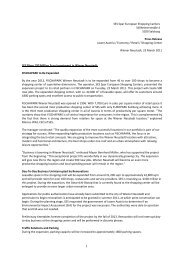2008 Winners ICSC 32nd Design and International Development ...
2008 Winners ICSC 32nd Design and International Development ...
2008 Winners ICSC 32nd Design and International Development ...
You also want an ePaper? Increase the reach of your titles
YUMPU automatically turns print PDFs into web optimized ePapers that Google loves.
Innovative <strong>Design</strong> <strong>and</strong> <strong>Development</strong> of A New Project<br />
Tokyo Midtown<br />
Roppongi, Tokyo, Japan<br />
Owner: Mitsui Fudosan Co., Ltd.<br />
Management Company: Tokyo Midtown Management<br />
Master Architect: Skidmore, Owings & Merrill LLP<br />
Architect of Record: Nikken Sekkei, Ltd<br />
Graphic <strong>Design</strong>er: Mr. Atsushi Harano<br />
Lighting <strong>Design</strong>er: Fisher Marantz Stone<br />
L<strong>and</strong>scape Architect: EDAW Inc.<br />
General Contractor: Takenaka Corporation<br />
<strong>Development</strong> Company: Mitsui Fudosan Co. Ltd.<br />
Leasing Company: Tokyo Midtown Management<br />
Finance Company: Mitsui Fudosan Co. Ltd.<br />
Total Retail Space: 221,000 sq. ft.<br />
Number of Stores: 130<br />
The six million-square-foot complex, the former Japanese Defense<br />
Agency, has transformed the new district in Roppongi, adding office<br />
buildings, including the largest tower in the city, two museums, luxury<br />
apartments, <strong>and</strong> Tokyo’s first Ritz-Carlton Hotel. The most-visited area<br />
of Tokyo Midtown is the Galleria, a four-story retail <strong>and</strong> restaurant<br />
centre incorporating a light-filled, serene environment of 221,000 square<br />
feet. Upscale woods <strong>and</strong> wood veneers are used throughout as a<br />
link to nature. The centre speaks to the Japanese people <strong>and</strong> culture,<br />
incorporating a Torii Gate at the entrance, screens of bamboo trees,<br />
<strong>and</strong> a 60-foot-tall waterfall in the interior design.<br />
TriNoma<br />
Quezon City, Philippines<br />
Owner: North Triangle Depot Commercial Corporation<br />
Management Company: Ayala L<strong>and</strong> Inc.<br />
<strong>Design</strong> Architect: Callison, in coordination with GF & Partners<br />
Production Architect: GF & Partners<br />
Graphic <strong>Design</strong>er: Callison<br />
L<strong>and</strong>scape Architect: Attractions <strong>International</strong>, in coordination<br />
with GF&Partners<br />
General Contractor: Summa Kumagai, Inc.<br />
<strong>Development</strong> Company: Ayala L<strong>and</strong> Inc<br />
Leasing Company: North Triangle Depot Commercial Corporation<br />
Total Retail Space: 2,035,453 sq. ft.<br />
Number of Retail Stores: 453<br />
TriNoma has an at-grade parking lot with 1,035 slots on the eastern<br />
side of the site. It connects with the main complex via two pedestrian<br />
overhead bridges <strong>and</strong> three at-grade crossings. There are also two<br />
multi-level car parks with a combined capacity of 2,050 that are integrated<br />
with the main structure <strong>and</strong> connect directly to Trinoma’s four shopping<br />
floors. Entry to these multilevel parking facilities is direct from the<br />
internal road (Mindanao Avenue extension) or through drop-off areas<br />
where a valet service is available.



