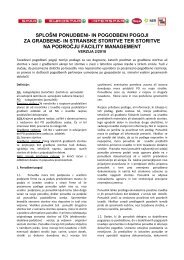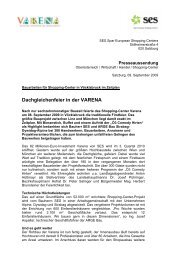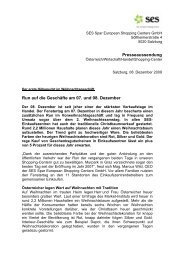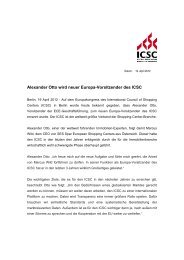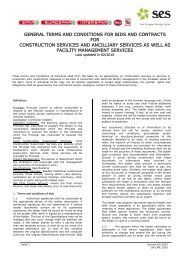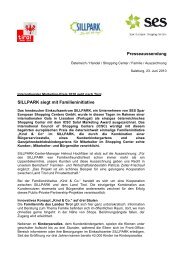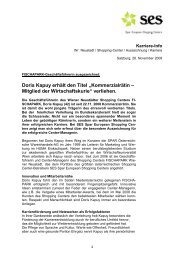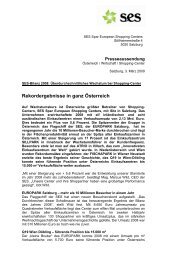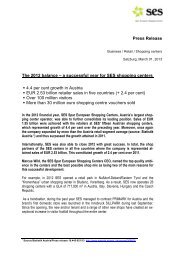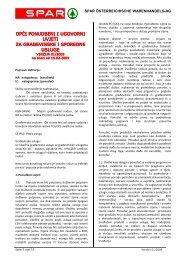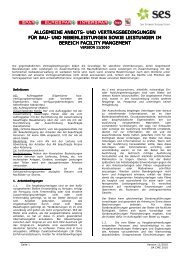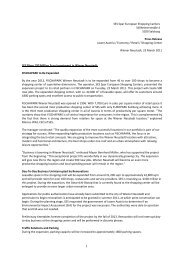2008 Winners ICSC 32nd Design and International Development ...
2008 Winners ICSC 32nd Design and International Development ...
2008 Winners ICSC 32nd Design and International Development ...
Create successful ePaper yourself
Turn your PDF publications into a flip-book with our unique Google optimized e-Paper software.
Renovation or Expansion of an Existing Project<br />
St Antoine, Vevey Extension<br />
<strong>and</strong> Refurbishment<br />
Vevey, Switzerl<strong>and</strong><br />
MERIT AWARD<br />
Stary Browar - Shopping, Art<br />
<strong>and</strong> Business Centre<br />
Poznan, Pol<strong>and</strong><br />
DESIGN AWARD<br />
Owner/<strong>Development</strong> Company: Maus Fréres SA<br />
<strong>Design</strong> Architect: Haskoll<br />
Production Architect: Richter et Dahl Rocha<br />
Total Retail Space: 24,939 sq. ft.<br />
Number of Stores: 50<br />
St Antoine, a successful 30-year-old centre, had a real need to modernize<br />
<strong>and</strong> to enlarge. It has taken this opportunity to modernize its four levels<br />
both inside <strong>and</strong> out. A new, open façade has replaced a dated covered<br />
walkway, providing this city centre site with dynamic <strong>and</strong> attractive<br />
transparent frontage opening the visibility of ground <strong>and</strong> upper levels. Its<br />
tired <strong>and</strong> dated internal environment has been updated with simple<br />
<strong>and</strong> clean horizontal <strong>and</strong> vertical elements to promote a good shopping<br />
atmosphere <strong>and</strong> easy movement.<br />
Its retailing presence has been improved. Storefront heights have been<br />
increased, <strong>and</strong> uncluttered sightlines have reduced the profile of the<br />
atrium void. The Manor Department Store, St Antoine’s major anchor, has<br />
been joined by new medium-size units such as H&M, Orchestra, <strong>and</strong><br />
Esprit on each level. A large <strong>and</strong> popular Manora restaurant draws<br />
customers to the upper level with the added attraction of large open air<br />
terraces with views of the lake <strong>and</strong> mountains. The offer is completed by<br />
a supermarket <strong>and</strong> a myriad of services. Tenants have become more<br />
inventive in their design displays. Customers are enthusiastic, <strong>and</strong>, most<br />
important, the center’s financial performance has increased by 15%.<br />
Owner: Fortis LLC<br />
Management Company: Fortis Centrum LLC<br />
<strong>Design</strong>/Production Architect: Studio ADS LLC<br />
Graphic <strong>Design</strong>er: DIAGRAM<br />
Lighting <strong>Design</strong>er/L<strong>and</strong>scape Architect: Studio ADS LLC<br />
General Contractor: Hochtief Polska LLC<br />
<strong>Development</strong>/Leasing Company: Fortis Centrum LLC<br />
Finance Company: Bank Pekao SA (a part of Unicredito Italiano)<br />
Total Retail Space: 529,826 sq. ft.<br />
Number of Stores: 208<br />
Stary Browar Shopping, Art <strong>and</strong> Business Centre is located in Poznan,<br />
capital of Wielkopolska province in Pol<strong>and</strong>. Its mixed-use scheme opened<br />
in Nov. 2003 <strong>and</strong> was extended in March 2007. The Centre is centrally<br />
located near Old Market Square <strong>and</strong> is easily accessible by public<br />
transportation. The owner’s philosophy is that any enterprise must be<br />
50% artistic <strong>and</strong> 50% business. The former brewery buildings were<br />
carefully restored to preserve their original 19th century industrial<br />
architecture. Following the extension completed in 2007, the Centre<br />
consists of seven buildings totaling 1,236,229 square feet located on<br />
18.2 acres. It is occupied by retail units, offices, professional studios, a<br />
concert hall, an art gallery, <strong>and</strong> a concept hotel. The 208 retail units<br />
include stores, clubs, restaurants, cafeterias, <strong>and</strong> a multiscreen cinema.<br />
A partially glass-enclosed Courtyard of Art is a sort of internal piazza<br />
hosting restaurants <strong>and</strong> cafeterias as well as refurbished old brewery<br />
buildings converted into spaces for exhibiting art <strong>and</strong> staging performances.<br />
A 10+-acre park is being upgraded <strong>and</strong> will house an underground<br />
museum of contemporary art designed by Tadao Ando. With over<br />
13 million visitors a year, the Centre has become a Poznan l<strong>and</strong>mark,<br />
restoring life to a deteriorating area in the very heart of the city.



