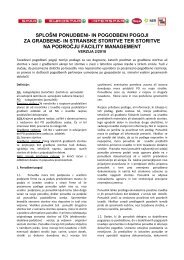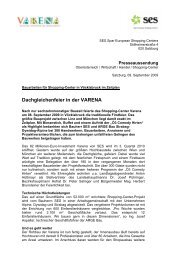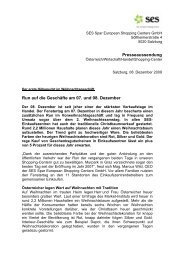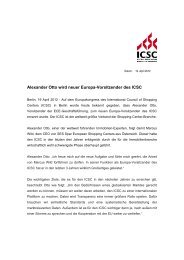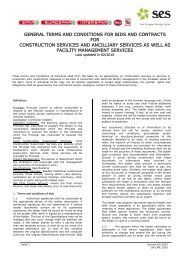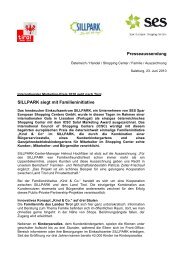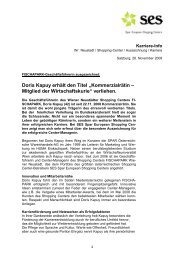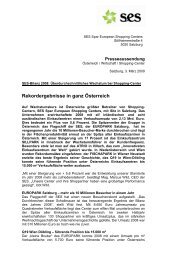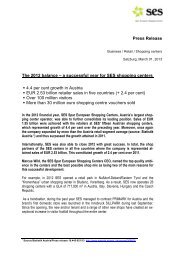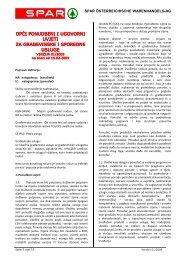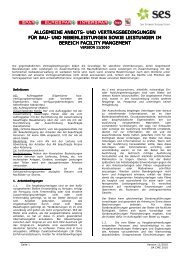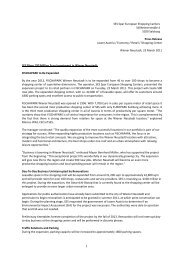2008 Winners ICSC 32nd Design and International Development ...
2008 Winners ICSC 32nd Design and International Development ...
2008 Winners ICSC 32nd Design and International Development ...
Create successful ePaper yourself
Turn your PDF publications into a flip-book with our unique Google optimized e-Paper software.
Renovation or Expansion of an Existing Project<br />
Westfield San Francisco Centre<br />
San Francisco, California, USA<br />
DESIGN AWARD<br />
Owner: Forest City Enterprises/Westfield, LLC<br />
Management/Leasing Company: Westfield, LLC<br />
<strong>Design</strong> Architect: RTKL Associates Inc./Westfield <strong>Design</strong>/KPF<br />
(Kohn Pedersen Fox)<br />
Production Architect: ka Architecture<br />
Graphic <strong>Design</strong>er: Communication Arts, Inc.<br />
Lighting <strong>Design</strong>er: Horton Lees Brogden Lighting <strong>Design</strong><br />
L<strong>and</strong>scape Architect: L<strong>and</strong> <strong>Design</strong><br />
General Contractor: Westfield Corporation, Inc./Forest City<br />
Commercial California<br />
<strong>Development</strong> Company: Forest City Enterprises/Westfield, LLC<br />
Total Retail Space: 1,212,688 sq. ft.<br />
Number of Stores: 172<br />
Following 90 years of operations, the former Emporium department store<br />
building (once hailed as the “Gr<strong>and</strong>est Mercantile Building in the World”)<br />
fell into disrepair, ultimately shuttering its doors. After a near decade-long<br />
development process, the nearly half billion dollar privately financed<br />
renovation <strong>and</strong> expansion of the Emporium <strong>and</strong> adjacent Westfield<br />
San Francisco Centre has become an iconic world-class destination.<br />
Developed under a dynamic partnership between Forest City <strong>Development</strong>,<br />
The Westfield Group, <strong>and</strong> Macy’s Inc., the new Westfield San Francisco<br />
Centre offers a cutting-edge retail, entertainment, office, <strong>and</strong> dining<br />
experience. The centre is anchored by a new 352,000-square-foot flagship<br />
Bloomingdale’s, an existing Nordstrom’s, 172 specialty shops (many<br />
new to the American market), a nine-screen cinema, gourmet food market,<br />
<strong>and</strong> an outst<strong>and</strong>ing collection of international <strong>and</strong> local restaurant<br />
<strong>and</strong> casual dining offerings. The centre’s design preserves the Emporium’s<br />
historic architecture in a significant new modern building. It integrates<br />
seamlessly with mature <strong>and</strong> new downtown business <strong>and</strong> cultural districts<br />
in nearby Union Square <strong>and</strong> Yerba Buena.<br />
Westfield Topanga Expansion<br />
<strong>and</strong> Renovation<br />
Canoga Park, California<br />
MERIT AWARD<br />
Owner/Management Company: Westfield, LLC<br />
<strong>Design</strong>/Production Architect: Westfield <strong>Design</strong><br />
Production Architect: Westfield <strong>Design</strong><br />
Graphic <strong>Design</strong>er:Sussman Prejza<br />
Lighting <strong>Design</strong>er: Horton Lees Brogden Lighting <strong>Design</strong><br />
L<strong>and</strong>scape Architect: Rios Clementi Hale Studios<br />
General Contractor: Westfield, LLC<br />
<strong>Development</strong>/Leasing/Finance Company: Westfield, LLC<br />
Total Retail Space: 1,438,874 sq. ft.<br />
Number of Stores: 275<br />
With a construction cost of over $215 million, this project has successfully<br />
integrated a new post-tension concrete structure with an existing<br />
1960s steel <strong>and</strong> concrete mall, resulting in a seamless blend of renovation<br />
<strong>and</strong> expansion. It features 1.6 million square feet of upscale retail,<br />
ranging from Target to Neiman Marcus. Outside, thous<strong>and</strong>s of new<br />
drought-tolerant trees <strong>and</strong> plants lead into the interior of the mall where<br />
large boulders, river rocks, fountains, <strong>and</strong> natural stone carve out a<br />
spectacular section referred to as “the canyon.” An expansive skylight<br />
brings in natural light during the day <strong>and</strong> theatrical lighting emulates a<br />
sunset sky at night. The new dining terrace, perched on the second<br />
level above the canyon, offers food preparation behind glass <strong>and</strong> served<br />
up on proper china. The main shopping concourse continues to express<br />
the outdoors-brought-indoors feel with large clerestory windows<br />
offering views of the sky <strong>and</strong> large st<strong>and</strong>s of bamboo on the exterior.<br />
Opposite the clerestory glass windows are two-story stone <strong>and</strong> wood<br />
columns. This, in addition to the new curved wood ceiling treatment <strong>and</strong><br />
cantilever glass rails throughout, has resulted in a retail center that is a<br />
uniquely sophisticated destination for high fashion <strong>and</strong> upscale dining.



