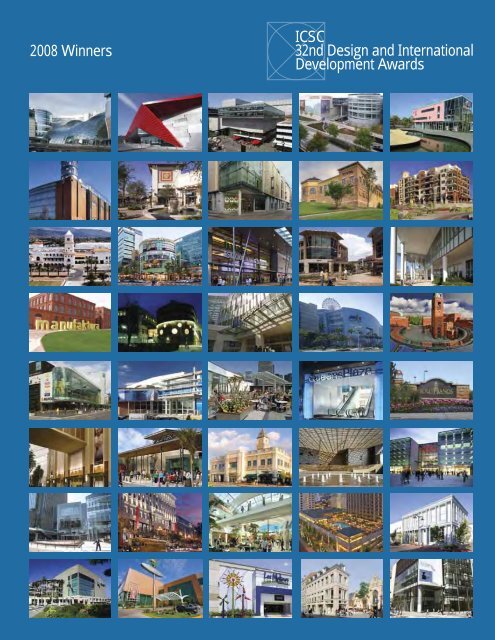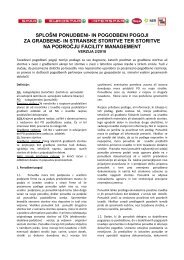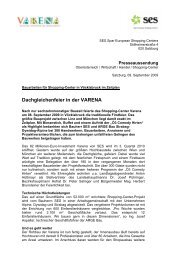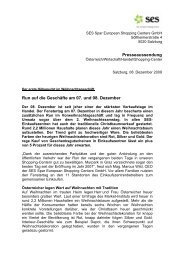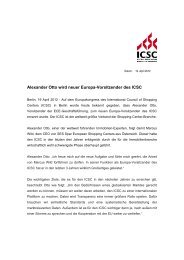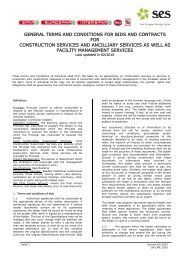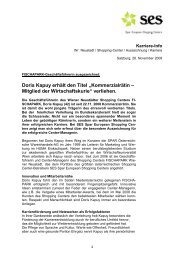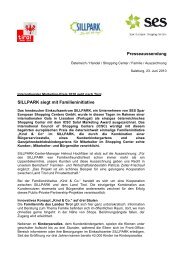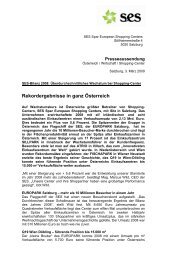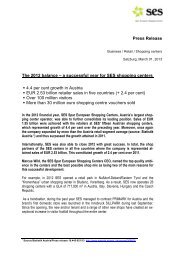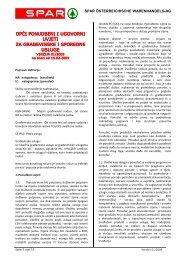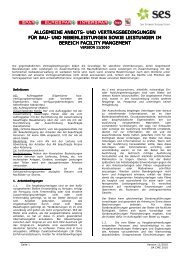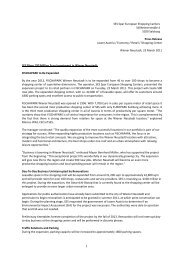2008 Winners ICSC 32nd Design and International Development ...
2008 Winners ICSC 32nd Design and International Development ...
2008 Winners ICSC 32nd Design and International Development ...
Create successful ePaper yourself
Turn your PDF publications into a flip-book with our unique Google optimized e-Paper software.
<strong>2008</strong> <strong>Winners</strong><br />
<strong>ICSC</strong><br />
<strong>32nd</strong> <strong>Design</strong> <strong>and</strong> <strong>International</strong><br />
<strong>Development</strong> Awards
<strong>2008</strong> <strong>International</strong> <strong>Design</strong> <strong>and</strong> <strong>Development</strong> Awards Committee<br />
Chairman<br />
Ian F. Thomas,CDP<br />
<strong>ICSC</strong> Trustee<br />
Thomas Consultants, Inc.<br />
Vancouver, BC, CANADA<br />
John M Millar, SCSM<br />
Divaris Real Estate, Inc.<br />
Virginia Beach, VA, USA<br />
James P. Ryan<br />
JPRA Architects<br />
Novi, MI, USA<br />
Ronald A. Altoon, CDP<br />
Altoon & Porter Architects<br />
Los Angeles, CA, USA<br />
Richard Moses<br />
RM/d<br />
Woodl<strong>and</strong> Hills, CA, USA<br />
Gerald M. White<br />
<strong>ICSC</strong> Past Trustee<br />
Grubb & Ellis/<br />
The Winbury Group<br />
Kansas City, MO, USA<br />
Marcelo Baptista Carvalho,<br />
CSM, CMD<br />
<strong>ICSC</strong> Trustee<br />
Ancar S.A.<br />
Rio De Janeiro, BRAZIL<br />
Kathleen M. Nelson<br />
<strong>ICSC</strong> Trustee <strong>and</strong> Past<br />
Chairman<br />
KMN Associates<br />
New York, NY, USA<br />
Arcadio Gil, CSM, CMD, CDP<br />
LaSBA, S.A.<br />
Madrid, SPAIN<br />
J. Thomas Porter, CDP<br />
Thompson, Ventulett,<br />
Stainback & Assocs.<br />
Atlanta, GA, USA<br />
Advisory Committee<br />
Daryl K. Mangan<br />
Retail Property<br />
Solutions, LLC<br />
Atlanta, GA, USA<br />
Gordon T. Greeby, CDP<br />
<strong>ICSC</strong> Trustee<br />
The Greeby Companies, Inc.<br />
Lake Bluff, IL USA<br />
Jeff Rossely<br />
Consultant<br />
Manama, KINGDOM OF<br />
BAHRAIN<br />
Rao K. Sunku<br />
J.C. Penney<br />
Dallas, TX, USA
Renovation or Expansion of an Existing Project<br />
This year’s<br />
Finalists are:<br />
<strong>ICSC</strong> <strong>International</strong> <strong>Design</strong> <strong>and</strong><br />
<strong>Development</strong> Awards<br />
<strong>2008</strong> Finalists<br />
Global recognition of outst<strong>and</strong>ing<br />
projects is the basis of <strong>ICSC</strong>’s<br />
highly acclaimed <strong>International</strong><br />
<strong>Design</strong> <strong>and</strong> <strong>Development</strong> Awards,<br />
which set the st<strong>and</strong>ards for the<br />
development of retail projects<br />
around the world. The program is<br />
designed to honor the industry’s<br />
best <strong>and</strong> brightest, while bringing<br />
information <strong>and</strong> insight to the<br />
entire industry on what it takes to<br />
achieve that high level of<br />
accomplishment <strong>and</strong> success.<br />
Alstertal-Einkaufszentrum Hamburg<br />
Hamburg, Germany<br />
Owner: Klosterstern KG<br />
Management Company: ECE Projektmanagement GmbH & Co. KG<br />
<strong>Design</strong> Architect/Graphic <strong>Design</strong>er/General Contractor: ECE Projektmanagement<br />
GmbH & Co. KG<br />
Production Architect: Architekturbüro Knud Jensen<br />
Lighting <strong>Design</strong>er: Michael Batz; Lichtplanung Peter Andres<br />
L<strong>and</strong>scape Architect: Architekturbüro Knud Jensen<br />
<strong>Development</strong>/Leasing Company: ECE Projektmanagement GmbH & Co. KG<br />
Finance Company: Eurohypo<br />
Total Retail Space: 635,071 sq. ft.<br />
Number of Stores: 243<br />
MERIT AWARD<br />
Alstertal was, prior to its expansion, always a shopping center of supra-regional impact<br />
for Hamburg. It is now the largest shopping center in Northern Germany, a superlative<br />
that reaches beyond sheer size to encompass service facilities, product choice, stunning<br />
architecture, new br<strong>and</strong>s, <strong>and</strong> a revised retail <strong>and</strong> restaurant mix <strong>and</strong> more. Truly<br />
spectacular are its new artistic illuminations, water <strong>and</strong> green areas, <strong>and</strong> sculptures by<br />
local artists. It is an urban shopping experience of a very special kind.<br />
Even before its expansion, AEZ was a powerhouse. Now, its original 160 shops have grown<br />
to more than 240. It is a metropolis unto itself. It sets new benchmarks in the realms of<br />
architecture, lighting, spatial conception <strong>and</strong>, of course, br<strong>and</strong> mix <strong>and</strong> cosmopolitan flair.<br />
It is also an innovator in environmental sustainability with many energy saving installations<br />
<strong>and</strong> a unique approach to biodiversity. The key to its success is the coherence of its<br />
overall concept. The expansion is not just of the centre, but of its entire urban surroundings,<br />
creating a modern quality of life. It is, as its theme records, “shopping of a very special kind.”
Renovation or Expansion of an Existing Project<br />
Carmel Plaza<br />
Carmel, California, USA<br />
Galerija Centrs<br />
Riga, Latvia<br />
DESIGN AWARD<br />
Owner/Management Company: Macerich Company<br />
<strong>Design</strong>/Production Architect: Field Paoli Architects<br />
Graphic <strong>Design</strong>er: Scott Architectural Graphics, Inc.<br />
Lighting <strong>Design</strong>er: Architectural Lighting <strong>Design</strong><br />
L<strong>and</strong>scape Architect: SWA Group<br />
General Contractor: Centre Builders, Inc.<br />
<strong>Development</strong>/Leasing/Finance Company: Macerich Company<br />
Total Retail Space: 80,150 sq. ft.<br />
Number of Stores: 35<br />
Set on famous Ocean Avenue in beautiful downtown Carmel-by-the-Sea,<br />
California, Carmel Plaza was a 110,000-square-foot outdoor, three-level<br />
specialty center struggling to redefine itself. The center, which opened in<br />
1973, offered a moderate retail mix. Tourism accounted for 70% of its<br />
consumer base. The events of September 11, 2001, dramatically impacted<br />
the Monterey Peninsula tourism industry. In early 2004, Saks Fifth Avenue<br />
– the center’s only anchor – closed its Carmel Plaza location. In response,<br />
Macerich <strong>and</strong> Carmel Plaza developed a strategic plan to restore<br />
the center’s luxurious seaside setting <strong>and</strong> introduce a sophisticated<br />
merch<strong>and</strong>ise mix blending global, national, <strong>and</strong> regional luxury br<strong>and</strong>s.<br />
Key to the plan was the introduction of a fashion anchor that appealed<br />
to the specialized market.<br />
Today, Carmel Plaza is a thriving specialty center anchored by Anthropologie<br />
<strong>and</strong> Wilkes Bashford, a San-Francisco-based regional upscale women’s<br />
<strong>and</strong> men’s fashion mecca. Hosting such retail names as Bottega Veneta,<br />
Tiffany & Co., Louis Vuitton, <strong>and</strong> Cole Haan, Carmel Plaza is the place<br />
to be seen <strong>and</strong> shop on the Monterey Peninsula. Carmel Plaza’s local<br />
consumer base accounts for roughly 60% of its shoppers to date, while<br />
thous<strong>and</strong>s of out-of-town guests annually visit its beautifully l<strong>and</strong>scaped<br />
courtyard gardens.<br />
Owner: Linstow AS<br />
Management Company: Linstow Center Management Ltd.<br />
<strong>Design</strong>/Production Architect: AMB <strong>International</strong> Architects<br />
<strong>Design</strong>er Ltd., Arplan Ltd.<br />
Graphic <strong>Design</strong>er: AMB <strong>International</strong> Architects <strong>Design</strong>ers Ltd.<br />
Lighting <strong>Design</strong>er: AMB <strong>International</strong> Architects <strong>Design</strong>ers Ltd.,<br />
FLOS<br />
L<strong>and</strong>scape Architect: Arplan Ltd.<br />
General Contractor: SBRE Unlimited Liability Company<br />
Finance Company: DnB Nord Latvija, Hansabanka,<br />
Latvijas Unibanka<br />
<strong>Development</strong> Company: Linstow Center Management Ltd.<br />
Total Retail Space: 215,880 sq. ft<br />
Number of Stores: 149<br />
The Galerija Centrs, in the heart of Riga’s old town, is a building of enormous<br />
historical importance, the site of retail operations for more than 70<br />
years. Even during more complex recent times, the building has held its<br />
aura. After a major reconstruction <strong>and</strong> expansion, the new Galerija Centrs,<br />
with its wealth of tradition <strong>and</strong> elegance, has reopened as a modern<br />
centre of fashion in this historic city. It is the first shopping center in the<br />
Baltic States to have integrated a pedestrian street between the old<br />
<strong>and</strong> a new buildings into a glass-roofed thoroughfare lined with shops,<br />
cafes <strong>and</strong> restaurants.<br />
It has been exp<strong>and</strong>ed <strong>and</strong> reborn, using under-utilized <strong>and</strong> ab<strong>and</strong>oned<br />
buildings- warehouses, flats, offices, even an old bomb shelter, to revive<br />
the attraction of the city centre. It is, more than ever, a place to gather,<br />
have lunch, <strong>and</strong> socialize. It has attracted many new br<strong>and</strong>s to Riga,<br />
among them Marc O’Polo, Tommy Hilfiger Denim, Alberto Fabiani, More<br />
& More, Gant, <strong>and</strong> Pierre Cardin. It is a tailor-made solution to a difficult<br />
<strong>and</strong> historic site that works.
Renovation or Expansion of an Existing Project<br />
Midl<strong>and</strong> Gate Shopping Centre<br />
Midl<strong>and</strong>, Australia<br />
QueensPlaza<br />
Brisbane, Australia<br />
MERIT AWARD<br />
Owner: Colonial First State (DPIF, OSF)<br />
Management Company: Colonial First State Property Management<br />
<strong>Design</strong>/Production Architect: NH Architecture<br />
Graphic/Lighting <strong>Design</strong>er: NH Architecture<br />
General Contractor: Multiplex<br />
<strong>Development</strong>/Leasing Company: Colonial First State Property<br />
Management<br />
Total Retail Space: 606,632 sq. ft.<br />
Number of Stores: 180<br />
The Midl<strong>and</strong> Gate Shopping Centre redevelopment is at the forefront<br />
of creative retail design, combining community <strong>and</strong> lifestyle elements<br />
to generate a user-friendly environment. One of the largest projects<br />
undertaken recently in regional Western Australia, the redevelopment<br />
has elevated Midl<strong>and</strong> Gate’s st<strong>and</strong>ing in the retail industry. Its<br />
contemporary design by NH Architecture has injected life into Midl<strong>and</strong>,<br />
which is earmarked for development in the Western Australian<br />
Government’s Midl<strong>and</strong> Redevelopment Initiative. With Colonial First<br />
State Property Management investing $120 million into the project,<br />
the redevelopment demonstrates design excellence by reflecting the<br />
needs of retailers <strong>and</strong> customers <strong>and</strong> creating a distinct<br />
community l<strong>and</strong>mark.<br />
Owner: CFS Retail Property Trust<br />
Management/<strong>Development</strong>/Leasing Company: Colonial First<br />
State Property Management<br />
<strong>Design</strong> Architect: RTKL Associates, Inc.<br />
Production Architect: PDT Architects<br />
Graphic <strong>Design</strong>er: Mim <strong>Design</strong><br />
Lighting <strong>Design</strong>er: DMA Professional Engineers<br />
General Contractor: Watpac Construction Pty Ltd.<br />
Total Retail Space: 419,792 sq. ft.<br />
Number of Retail Stores: 78<br />
The design of Brisbane, Australia’s, QueensPlaza shines like the Asian<br />
Gold Award it has earned for its expansion <strong>and</strong> renovation project.<br />
Upgrading to draw the A-list clients who were underserved in the<br />
Brisbane market, QueensPlaza has invigorated its downtown locale with a<br />
seductive exterior design <strong>and</strong> the use of s<strong>and</strong>stone finishes, black granite,<br />
polished concrete, <strong>and</strong> multi-dimensional glazing for the interior. The<br />
streetscape offers a sophisticated style, with upper levels incorporating<br />
wrap-around balconies <strong>and</strong> highly visible window displays. The internal<br />
structure features soaring ceilings, column-free spaces, recessed lighting,<br />
<strong>and</strong> curving balustrades <strong>and</strong> sightlines. Australia’s beautiful <strong>and</strong> unique<br />
pearls are the inspiration for interior finishes that are lustrous <strong>and</strong><br />
translucent. Brisbane has wholeheartedly embraced the expansion, with<br />
over 12 million shoppers visiting the new QueensPlaza.
Renovation or Expansion of an Existing Project<br />
St Antoine, Vevey Extension<br />
<strong>and</strong> Refurbishment<br />
Vevey, Switzerl<strong>and</strong><br />
MERIT AWARD<br />
Stary Browar - Shopping, Art<br />
<strong>and</strong> Business Centre<br />
Poznan, Pol<strong>and</strong><br />
DESIGN AWARD<br />
Owner/<strong>Development</strong> Company: Maus Fréres SA<br />
<strong>Design</strong> Architect: Haskoll<br />
Production Architect: Richter et Dahl Rocha<br />
Total Retail Space: 24,939 sq. ft.<br />
Number of Stores: 50<br />
St Antoine, a successful 30-year-old centre, had a real need to modernize<br />
<strong>and</strong> to enlarge. It has taken this opportunity to modernize its four levels<br />
both inside <strong>and</strong> out. A new, open façade has replaced a dated covered<br />
walkway, providing this city centre site with dynamic <strong>and</strong> attractive<br />
transparent frontage opening the visibility of ground <strong>and</strong> upper levels. Its<br />
tired <strong>and</strong> dated internal environment has been updated with simple<br />
<strong>and</strong> clean horizontal <strong>and</strong> vertical elements to promote a good shopping<br />
atmosphere <strong>and</strong> easy movement.<br />
Its retailing presence has been improved. Storefront heights have been<br />
increased, <strong>and</strong> uncluttered sightlines have reduced the profile of the<br />
atrium void. The Manor Department Store, St Antoine’s major anchor, has<br />
been joined by new medium-size units such as H&M, Orchestra, <strong>and</strong><br />
Esprit on each level. A large <strong>and</strong> popular Manora restaurant draws<br />
customers to the upper level with the added attraction of large open air<br />
terraces with views of the lake <strong>and</strong> mountains. The offer is completed by<br />
a supermarket <strong>and</strong> a myriad of services. Tenants have become more<br />
inventive in their design displays. Customers are enthusiastic, <strong>and</strong>, most<br />
important, the center’s financial performance has increased by 15%.<br />
Owner: Fortis LLC<br />
Management Company: Fortis Centrum LLC<br />
<strong>Design</strong>/Production Architect: Studio ADS LLC<br />
Graphic <strong>Design</strong>er: DIAGRAM<br />
Lighting <strong>Design</strong>er/L<strong>and</strong>scape Architect: Studio ADS LLC<br />
General Contractor: Hochtief Polska LLC<br />
<strong>Development</strong>/Leasing Company: Fortis Centrum LLC<br />
Finance Company: Bank Pekao SA (a part of Unicredito Italiano)<br />
Total Retail Space: 529,826 sq. ft.<br />
Number of Stores: 208<br />
Stary Browar Shopping, Art <strong>and</strong> Business Centre is located in Poznan,<br />
capital of Wielkopolska province in Pol<strong>and</strong>. Its mixed-use scheme opened<br />
in Nov. 2003 <strong>and</strong> was extended in March 2007. The Centre is centrally<br />
located near Old Market Square <strong>and</strong> is easily accessible by public<br />
transportation. The owner’s philosophy is that any enterprise must be<br />
50% artistic <strong>and</strong> 50% business. The former brewery buildings were<br />
carefully restored to preserve their original 19th century industrial<br />
architecture. Following the extension completed in 2007, the Centre<br />
consists of seven buildings totaling 1,236,229 square feet located on<br />
18.2 acres. It is occupied by retail units, offices, professional studios, a<br />
concert hall, an art gallery, <strong>and</strong> a concept hotel. The 208 retail units<br />
include stores, clubs, restaurants, cafeterias, <strong>and</strong> a multiscreen cinema.<br />
A partially glass-enclosed Courtyard of Art is a sort of internal piazza<br />
hosting restaurants <strong>and</strong> cafeterias as well as refurbished old brewery<br />
buildings converted into spaces for exhibiting art <strong>and</strong> staging performances.<br />
A 10+-acre park is being upgraded <strong>and</strong> will house an underground<br />
museum of contemporary art designed by Tadao Ando. With over<br />
13 million visitors a year, the Centre has become a Poznan l<strong>and</strong>mark,<br />
restoring life to a deteriorating area in the very heart of the city.
Renovation or Expansion of an Existing Project<br />
Village at Fashion Fair<br />
Fresno, California USA<br />
MERIT AWARD<br />
Westfield Century City Food Court<br />
Los Angeles, California USA<br />
MERIT AWARD<br />
Owner/Management Company: Macerich Company<br />
<strong>Design</strong> Architect: F+A Architects<br />
L<strong>and</strong>scape Architect: Lynn Capouya, Inc.<br />
General Contractor: The Whiting-Turner Contracting Company<br />
<strong>Development</strong>/Leasing Company: Macerich Company<br />
Total Retail Space: 998,139 sq. ft.<br />
Number of Stores: 135<br />
The Village at Fashion Fair is a new open-air expansion of the Macerich<br />
Company’s Fresno Fashion Fair, located in California’s rapidly growing<br />
San Joaquin Valley. F+A Architects <strong>and</strong> Macerich completed the<br />
redesign <strong>and</strong> renovation of the original Fresno Fashion Fair, a fully<br />
occupied, indoor, 874,000-sqare-foot shopping mall, in November 2003.<br />
The Village was specifically created to meet dem<strong>and</strong> for better quality<br />
lifestyle retailers <strong>and</strong> sit-down restaurants. The 94,000-square-foot<br />
outdoor Village at Fashion Fair was completed in November 2005. Four<br />
new structures line two intersecting pedestrian promenades. The 10,000-<br />
square-foot <strong>and</strong> 12,000–square-foot buildings facing Shaw Avenue<br />
house free-st<strong>and</strong>ing restaurants with terrace seating on large outdoor<br />
patios overlooking the pedestrian areas. Two buildings closest to the<br />
mall itself offer a combined 72,000 square feet of multi-tenant space.<br />
The main mall entrance was also exp<strong>and</strong>ed <strong>and</strong> enhanced. Architecture<br />
of the multi-tenant buildings offers a variety of styles <strong>and</strong> materials for<br />
each tenant to create a “village” of buildings.. Tree-shaded promenades<br />
feature seating areas, lawns, <strong>and</strong> ornamental <strong>and</strong> interactive fountains.<br />
The expansion included realignment of the existing inner ring drive aisle,<br />
reworking of the field of parking, relocation of utility lines, reworking<br />
of the Mall Service Areas, <strong>and</strong> reworking of two existing exit stairs.<br />
Owner/Management Company: Westfield, LLC<br />
<strong>Design</strong> Architect: Westfield <strong>Design</strong>, with Corsini Stark Arch.,<br />
Serrurier Arch., Atlaschi Arch., Young Lee, Akar Studios<br />
Production Architect/ L<strong>and</strong>scape Architect: Rios Clementi Hale Studios<br />
Graphic <strong>Design</strong>er: RTKL Associates<br />
Lighting <strong>Design</strong>er: Frances Krahne & Associates<br />
General Contractor: Westfield, LLC<br />
<strong>Development</strong>/Leasing/Finance Company: Westfield, LLC<br />
Total Retail Space: 30,000 sq. ft.<br />
Number of Stores: 15<br />
The Dining Terrace at Westfield Century City is a sleek <strong>and</strong> sophisticated<br />
food court that turns typical open-seating self-service into a culinary<br />
experience. This modern glass, steel, <strong>and</strong> wood oasis, features a fine dining<br />
experience in an expansive setting overlooking the skyline of Century<br />
City high-rises. In a bold move to capture the jaded tastes of its Westside<br />
Los Angeles-Beverly Hills clientele, the Dining Terrace brings together a<br />
diverse mix of neighboring high-rise employees, shopping families <strong>and</strong>,<br />
occasionally, celebrities. The Dining Terrace is an example of how design<br />
can enable the visitor to experience a sense of exclusivity <strong>and</strong> special attention.<br />
Westfield is revolutionizing shopping center cuisine by bringing in local<br />
restaurateurs to devise a smaller custom concept where the food is prepared<br />
as a showpiece right in front of the customer. The seating is still communal,<br />
but looks more like a restaurant, with lighting, stylish presentation, <strong>and</strong>real<br />
china, silverware, <strong>and</strong> glassware. Traditional restaurant seating has also been<br />
inserted along the periphery of the dining terraces. Dining offerings include<br />
Lawry’s Carvery, Sorabol Korean BBQ <strong>and</strong> Asian Noodles, Tacone Flavor Grill,<br />
Seiki-Shi Sushi, California Crisp, <strong>and</strong> Coral Tree Express. Incorporating fine<br />
dining <strong>and</strong> unique fast-casual dining experiences patterned after the highly<br />
successful model at Westfield Bondi Junction in Sydney, Australia, testifies<br />
to Westfield’s ability to leverage best practices across its global portfolio.
Renovation or Expansion of an Existing Project<br />
Westfield San Francisco Centre<br />
San Francisco, California, USA<br />
DESIGN AWARD<br />
Owner: Forest City Enterprises/Westfield, LLC<br />
Management/Leasing Company: Westfield, LLC<br />
<strong>Design</strong> Architect: RTKL Associates Inc./Westfield <strong>Design</strong>/KPF<br />
(Kohn Pedersen Fox)<br />
Production Architect: ka Architecture<br />
Graphic <strong>Design</strong>er: Communication Arts, Inc.<br />
Lighting <strong>Design</strong>er: Horton Lees Brogden Lighting <strong>Design</strong><br />
L<strong>and</strong>scape Architect: L<strong>and</strong> <strong>Design</strong><br />
General Contractor: Westfield Corporation, Inc./Forest City<br />
Commercial California<br />
<strong>Development</strong> Company: Forest City Enterprises/Westfield, LLC<br />
Total Retail Space: 1,212,688 sq. ft.<br />
Number of Stores: 172<br />
Following 90 years of operations, the former Emporium department store<br />
building (once hailed as the “Gr<strong>and</strong>est Mercantile Building in the World”)<br />
fell into disrepair, ultimately shuttering its doors. After a near decade-long<br />
development process, the nearly half billion dollar privately financed<br />
renovation <strong>and</strong> expansion of the Emporium <strong>and</strong> adjacent Westfield<br />
San Francisco Centre has become an iconic world-class destination.<br />
Developed under a dynamic partnership between Forest City <strong>Development</strong>,<br />
The Westfield Group, <strong>and</strong> Macy’s Inc., the new Westfield San Francisco<br />
Centre offers a cutting-edge retail, entertainment, office, <strong>and</strong> dining<br />
experience. The centre is anchored by a new 352,000-square-foot flagship<br />
Bloomingdale’s, an existing Nordstrom’s, 172 specialty shops (many<br />
new to the American market), a nine-screen cinema, gourmet food market,<br />
<strong>and</strong> an outst<strong>and</strong>ing collection of international <strong>and</strong> local restaurant<br />
<strong>and</strong> casual dining offerings. The centre’s design preserves the Emporium’s<br />
historic architecture in a significant new modern building. It integrates<br />
seamlessly with mature <strong>and</strong> new downtown business <strong>and</strong> cultural districts<br />
in nearby Union Square <strong>and</strong> Yerba Buena.<br />
Westfield Topanga Expansion<br />
<strong>and</strong> Renovation<br />
Canoga Park, California<br />
MERIT AWARD<br />
Owner/Management Company: Westfield, LLC<br />
<strong>Design</strong>/Production Architect: Westfield <strong>Design</strong><br />
Production Architect: Westfield <strong>Design</strong><br />
Graphic <strong>Design</strong>er:Sussman Prejza<br />
Lighting <strong>Design</strong>er: Horton Lees Brogden Lighting <strong>Design</strong><br />
L<strong>and</strong>scape Architect: Rios Clementi Hale Studios<br />
General Contractor: Westfield, LLC<br />
<strong>Development</strong>/Leasing/Finance Company: Westfield, LLC<br />
Total Retail Space: 1,438,874 sq. ft.<br />
Number of Stores: 275<br />
With a construction cost of over $215 million, this project has successfully<br />
integrated a new post-tension concrete structure with an existing<br />
1960s steel <strong>and</strong> concrete mall, resulting in a seamless blend of renovation<br />
<strong>and</strong> expansion. It features 1.6 million square feet of upscale retail,<br />
ranging from Target to Neiman Marcus. Outside, thous<strong>and</strong>s of new<br />
drought-tolerant trees <strong>and</strong> plants lead into the interior of the mall where<br />
large boulders, river rocks, fountains, <strong>and</strong> natural stone carve out a<br />
spectacular section referred to as “the canyon.” An expansive skylight<br />
brings in natural light during the day <strong>and</strong> theatrical lighting emulates a<br />
sunset sky at night. The new dining terrace, perched on the second<br />
level above the canyon, offers food preparation behind glass <strong>and</strong> served<br />
up on proper china. The main shopping concourse continues to express<br />
the outdoors-brought-indoors feel with large clerestory windows<br />
offering views of the sky <strong>and</strong> large st<strong>and</strong>s of bamboo on the exterior.<br />
Opposite the clerestory glass windows are two-story stone <strong>and</strong> wood<br />
columns. This, in addition to the new curved wood ceiling treatment <strong>and</strong><br />
cantilever glass rails throughout, has resulted in a retail center that is a<br />
uniquely sophisticated destination for high fashion <strong>and</strong> upscale dining.
Innovative <strong>Design</strong> <strong>and</strong> <strong>Development</strong> of A New Project<br />
AEON MALL<br />
Musashimurayama mu: Musashimurayama-shi, Tokyo, Japan<br />
Owner: Murayama Property Tokutei Mokuteki Kaisha<br />
Management Company: AEON MALL CO., Ltd.<br />
<strong>Design</strong> <strong>and</strong> L<strong>and</strong>scape Architect: D-Brain Corporation<br />
Production Architect/General Contractor: Fujita Corporation <strong>and</strong><br />
Takenaka Corporation Joint Venture<br />
Graphic <strong>and</strong> Lighting <strong>Design</strong>er: D-Brain Corporation<br />
<strong>Development</strong>/Leasing Company: AEON MALL CO., Ltd.<br />
Finance Company: Lasalle Investment Management, K.K.<br />
Total Retail Space: 904,098 sq. ft.<br />
Number of Stores: 187<br />
With a site area of 34 acres, a gross building area of 1,600,000 square<br />
feet, a gross leasable area of 900,000 square feet, <strong>and</strong> 4,000 parking<br />
spaces, from the Tokyo Tama district to southeastern Saitama Prefecture,<br />
we offer “Fashion,” “Food,” “Living,” “Entertainment,” “Learning,” <strong>and</strong><br />
“Relaxation” in a true regional shopping center built to be mindful of<br />
the environment. We have selected a broad array of 180 specialty<br />
stores to help our customers achieve a higher quality cultural lifestyle.<br />
It is not limited to just shopping, but is also a convenient place to spend<br />
an enjoyable <strong>and</strong> pleasant time, incorporating such renowned tenants<br />
as the 12-screen Warner Mycal Cinemas, the lifestyle idea store Flaxus,<br />
the Asta-Aveda salon, a cultural learning center, a pet shop, financial<br />
institutions, <strong>and</strong> Musashi Murayama City’s information center. We strive<br />
to provide a visionary shopping center that is highly attentive <strong>and</strong><br />
exceptionally pleasant in all respects, to make the daily lives of our<br />
customers more abundant <strong>and</strong> rich.<br />
ATRIO<br />
Villach, Austria<br />
Owner/Management Company: SES Spar European<br />
Shopping Centers<br />
<strong>Design</strong>, Production <strong>and</strong> L<strong>and</strong>scape Architect: ATP Architects<br />
<strong>and</strong> Engineers<br />
Lighting <strong>Design</strong>er: Lichtlabor Bartenbach<br />
Graphic <strong>Design</strong>er/General Contractor: ATP Architects <strong>and</strong> Engineers<br />
<strong>Development</strong>/Leasing/Finance Company: SES Spar European<br />
Shopping Centers<br />
Total Retail Space: 314,318 sq. ft.<br />
Number of Stores: 83<br />
“Senza confini” – without borders. ATRIO is the first shopping center in<br />
Austria taking its cue from a tri-national location on the borders of<br />
Austria, Italy, <strong>and</strong> Slovenia. Its architecture addresses all three cultures,<br />
embodying the traditional Roman concept of the atrium with architectural<br />
traditions inspired by the three nations. All signage <strong>and</strong> information<br />
are in three languages.<br />
DESIGN A<br />
The architectural concept arranges the mall <strong>and</strong> the Interspar Hypermarket<br />
around a central plaza creating a new destination for the Villach region.<br />
The project took nine years to accomplish because of a lengthy approvals<br />
process. It is exciting <strong>and</strong> inviting, with stunning external architecture,<br />
<strong>and</strong> a welcoming urban atmosphere. Atrio is resolutely contemporary,<br />
blending international ambience <strong>and</strong> dynamic design with strong retailing<br />
<strong>and</strong> customer services. With care for the environment <strong>and</strong> respect<br />
for the communities it serves, it is a successful example of an enclosed<br />
shopping centre appealing to a wide <strong>and</strong> varied catchment.
Innovative <strong>Design</strong> <strong>and</strong> <strong>Development</strong> of A New Project<br />
The Avenues<br />
Kuwait City, Kuwait<br />
Owner/Management Company: Mabanee Company SAK<br />
<strong>Design</strong>/Production Architect: NORR Group Consultants<br />
<strong>International</strong> Limited<br />
Lighting <strong>Design</strong>er: Spiers <strong>and</strong> Major Associates<br />
L<strong>and</strong>scape Architect: Khatib <strong>and</strong> Cracknell<br />
General Contractor: Al Ghanim <strong>International</strong><br />
<strong>Development</strong>/Leasing Company: Mabanee Company SAK<br />
Finance Company: Al Raai Real Estate <strong>and</strong> National Bank of Kuwa<br />
Total Retail Space: 1,388,308 sq. ft.<br />
Number of Stores: 222<br />
The Avenues, one of the largest leisure <strong>and</strong> shopping destinations in the<br />
Middle East, is developed by Mabanee, a leading listed Kuwaiti real<br />
estate developer <strong>and</strong> investment company. Inaugurated in 2007 by<br />
His Highness the Amir of Kuwait Sheikh Sabah Al Ahmad Al Jaber Al<br />
Sabah, The Avenues, located in Kuwait’s industrial Al Rai district, houses<br />
some of the world’s best known <strong>and</strong> most-loved br<strong>and</strong>s, including<br />
Kuwait’s first Carrefour hypermarket, one of the region’s largest IKEA<br />
stores, the largest Cineplex, <strong>and</strong> 39 restaurants <strong>and</strong> cafes. The Avenues<br />
is set to be completed in 2012. <strong>Design</strong>ed to reflect the natural forms<br />
<strong>and</strong> elements of the desert <strong>and</strong> using the maximum natural light, The<br />
Avenues sets new st<strong>and</strong>ards in contemporary architecture. The 425,000-<br />
square-meter site will ultimately hold three phases of The Avenues<br />
project. An active member of the community, The Avenues supports<br />
a number of charitable, welfare, <strong>and</strong> social causes <strong>and</strong> has also<br />
hosted a wide range of cultural events that promote underst<strong>and</strong>ing<br />
<strong>and</strong> cooperation between different communities. These included<br />
“Francofolly,” which was Kuwait’s first large scale French cultural <strong>and</strong><br />
commercial festival, <strong>and</strong> the “Made in Italy” week promoting Italian<br />
culture <strong>and</strong> products.<br />
Branson L<strong>and</strong>ing<br />
Branson, Missouri, USA<br />
DESIGN AWARD<br />
Owner: HCW, LLC<br />
Management Company: Urban Retail Properties Co.<br />
<strong>Design</strong>/Production Architect: tvsdesign <strong>and</strong> Crawford<br />
Graphic <strong>Design</strong>er: Mcbride Co.<br />
Lighting <strong>Design</strong>er: Illuminating Concepts<br />
L<strong>and</strong>scape Architect: Butler Rosenbury & Partners <strong>and</strong><br />
Yung <strong>Design</strong> Group, Inc.<br />
General Contractor: Killian/Turner<br />
<strong>Development</strong> Company: HCW <strong>Development</strong> Company, LLC<br />
Leasing Company: Urban Retail Properties Co.<br />
Finance Company: HSH Nordbank<br />
Total Retail Space: 440,839 sq. ft.<br />
Number of Stores: 99<br />
Branson, Missouri, is a distinctive <strong>and</strong> popular destination identified primarily<br />
by “The Strip”—a stretch of performance venues <strong>and</strong> amusement parks<br />
along Highway 76. Branson L<strong>and</strong>ing is a remarkable mixed-use, master<br />
planned development. Situated on 95 acres along the shores of scenic<br />
Lake Taneycomo, the project has redefined <strong>and</strong> reestablished the viability<br />
of the downtown area <strong>and</strong> the entire community. Branson L<strong>and</strong>ing is the only<br />
downtown waterfront shopping, dining, living, <strong>and</strong> entertainment venue<br />
in the region. It takes full advantage of 1.5 miles of lake frontage <strong>and</strong> direct<br />
access from U.S. Route 65. The project is poised to engage a significant<br />
share of the more than 8.3 million annual visitors to Branson.<br />
Branson L<strong>and</strong>ing features more than 450,000 square feet of national retail<br />
shops, 106 waterfront luxury condominiums, <strong>and</strong> a 4-star, 243-room boutique<br />
Hilton hotel. Another 295-room Hilton hotel across the street supports a<br />
220,000 square foot regional convention <strong>and</strong> tourism center. More than 70<br />
percent of Branson L<strong>and</strong>ing’s 100 superior retail shops are new to the market.<br />
Most of the unique restaurants offer sweeping views of the boardwalk,<br />
lake, <strong>and</strong> bluffs beyond. A spectacular $7.5 million water feature integrates<br />
light, fire, water, <strong>and</strong> music. A regularly occurring display draws visitors<br />
into an attractive 2.5-acre Town Squarethat accommodates a variety of live<br />
concerts <strong>and</strong> performances.
Innovative <strong>Design</strong> <strong>and</strong> <strong>Development</strong> of A New Project<br />
Briarcliff Village<br />
Kansas City, Missouri, USA<br />
MERIT AWARD<br />
City Centre Almere<br />
Almere, Netherl<strong>and</strong>s<br />
MERIT AWARD<br />
Owner: Briarcliff Village, LLC<br />
Management Company: Grubb & Ellis/The Winbury Group<br />
<strong>Design</strong>/Production Architect: Klover Architects, Inc.<br />
Lighting <strong>Design</strong>er: Yarnell Associates<br />
General Contractor: Meyer Brothers Building Company<br />
<strong>Development</strong> Company: Briarcliff <strong>Development</strong> Company<br />
Leasing Company: Red <strong>Development</strong><br />
Finance Company: M & I Bank/TIF<br />
Total Retail Space: 101,678 sq. ft.<br />
Number of Stores: 25<br />
Briarcliff Village is a mixed-use retail development architecturally themed<br />
in a modern interpretation of an Italian hill town. Overlooking the Kansas<br />
City skyline from a prominent 14-acre, steeply sloping site, Briarcliff<br />
Village provides scenic vistas along carefully planned <strong>and</strong> detailed pedestrian<br />
routes. Shoppers can stroll along protected arcades, under colorful<br />
awnings, <strong>and</strong> through tower elements that punctuate nodes of interest,<br />
gathering spaces, <strong>and</strong> upper-level access. Six individual buildings include<br />
the 600-foot-long main building, which allows on-grade entry to both<br />
floors of the structure, <strong>and</strong> provides a direct view of downtown Kansas<br />
City from upper-level office suites <strong>and</strong> the iconic Piropos restaurant. The<br />
main level has boutique shops, clothiers, salons, <strong>and</strong> an organic grocer.<br />
The old world Italian-inspired mood continues with the adjacent cafe, day<br />
spa, restaurants, <strong>and</strong> high-end jeweler. Views throughout are embellished<br />
with sculpture, extensive l<strong>and</strong>scaping, <strong>and</strong> bermed green spaces. The<br />
Tivol building, named for the retail jeweler, anchors the east side of<br />
Briarcliff Village. Two significant buildings form the vertical boundaries of<br />
a large piazza, featuring a fire-pit, sculpture, seating, a lovely balustrade,<br />
<strong>and</strong> tivoli lights. Many requests are made to use the space for weddings,<br />
office outings, charitable events, <strong>and</strong> other memorable gatherings.<br />
Owner/Management Company: Unibail-Rodamco<br />
<strong>Design</strong> Architect: Masterplan by OMA Rem Koolhaas.<br />
16 architects incl. a.o. Christian de Portzamparc<br />
L<strong>and</strong>scape Architect: DS L<strong>and</strong>schaparchitecten<br />
<strong>Development</strong> Company: ALMERE HART CV; Bouwfonds MAB<br />
<strong>Development</strong>, Blauwhoed Eurowoningen <strong>and</strong> City of Almere<br />
Leasing Company: Kroese Paternotte<br />
Total Retail Space: 840,000 sq. ft.<br />
Number of Stores: 140<br />
The challenge for the Dutch architectural office of OMA Rem Koolhaas<br />
was to create a pulsating, futuristic city heart housing multiple components<br />
within a small area that complements the existing surroundings.<br />
This project rises from the ground over a number of levels. Within<br />
the “underworld” is a parking “cathedral” for cars <strong>and</strong> bicycles, public<br />
transport connections, services, <strong>and</strong> access to stores. The “upper<br />
world” features an undulating carpet that carries the retail <strong>and</strong> leisure<br />
activity within a pedestrian zone. On the highest level a City Roof<br />
Garden serves the residents of the housing that borders the garden.<br />
Almere is a city of change. Its rapid increase in population <strong>and</strong><br />
increased spending power, required more choice <strong>and</strong> variety.<br />
Relocated <strong>and</strong> enlarged, the existing anchor stores, V&D <strong>and</strong> HEMA,<br />
were complemented by mid- to high-segment stores for the Dutch market.<br />
New in the city centre are: ZARA, H&M, Esprit, C&A, New Yorker,<br />
Mexx, <strong>and</strong> WE. The Sting, house of fashion br<strong>and</strong>s, has been given<br />
a prominent position. This mix emphasizing fashion has given Almere a<br />
fresh ambience that will carry the centre for the coming years. The<br />
addition of 140 stores, Dooworld, cinema, pop hall, theatre, library, <strong>and</strong><br />
discotheque give the people of Almere something to be really proud of.
Innovative <strong>Design</strong> <strong>and</strong> <strong>Development</strong> of A New Project<br />
Dream Mall<br />
Kaohsiung, Taiwan<br />
The Domain<br />
Austin, Texas, USA<br />
MERIT AWARD<br />
Owner/Management/Company: President Fair <strong>Development</strong> Corp.<br />
<strong>Design</strong> Architect/Graphic <strong>Design</strong>er: RTKL Associates, Inc.<br />
Production Architect: Shiguo Huang/Mingyang Hsu/Yihow Tsao<br />
Lighting <strong>Design</strong>er: Francis Krahe & Associates<br />
L<strong>and</strong>scape Architect: Carol R. Johnson Associates<br />
General Contractor: <strong>International</strong> Engineering & Construction Group<br />
<strong>Development</strong>/Leasing/Finance Company: President Fair<br />
<strong>Development</strong> Corp.<br />
Total Retail Space: 2.5 million sq. ft.<br />
Number of Stores: 391<br />
Dream Mall, one of the largest shopping centers in Southeast Asia,<br />
responds to a government-issued policy that designates the city<br />
of Kaohsiung as Taiwan’s center for manufacturing <strong>and</strong> sea transport.<br />
The 2.5 million-square-foot Dream Mall is the first phase of a proposed<br />
7.4 million-square-foot mixed-use community <strong>and</strong> provides Kaohsiung with<br />
a new retail, entertainment, <strong>and</strong> social hub. The project boasts an urban<br />
village concept with an open-air pedestrian plaza framed by two buildings<br />
<strong>and</strong> an above-grade parking structure. The “main” building is anchored<br />
on each end by department stores <strong>and</strong> is clad in stone/masonry to reflect<br />
a sense of permanence <strong>and</strong> strength. Connected to the main building by<br />
a bridge, the “feature” building boasts a curved glass façade that suggests<br />
the shape <strong>and</strong> texture of a fish. The design is rooted in a “celebration<br />
of earth <strong>and</strong> nature” concept, evident in both material <strong>and</strong> environmental<br />
graphics. Four main themed districts include a fanciful underwater<br />
environment, a floral oasis, life-on-earth, <strong>and</strong> a journey through the<br />
stars. Along with the two department stores, tenants include Nitori Home<br />
Fashion, Marks & Spencer, Eslite Books, TOYS ’R’ US, as well as a<br />
hypermarket, br<strong>and</strong>-name retailers, high fashion boutiques, <strong>and</strong><br />
specialty stores.<br />
Owner/Management Company: Simon Property Group<br />
<strong>Design</strong>/Production Architect: JPRA Architects<br />
Graphic <strong>Design</strong>er: JPRA Architects<br />
Lighting <strong>Design</strong>er: The Lighting Practice<br />
L<strong>and</strong>scape Architect: J. Robert Anderson<br />
General Contractor: Beck Group<br />
<strong>Development</strong>/Leasing Company: Simon Property Group<br />
Total Retail Space: 605,000 sq. ft.<br />
Number of Stores: 70<br />
The Domain is an open-air, fashion anchored, mixed-use retail<br />
development. The stated goal of Simon Property Group was to create a<br />
development connecting with the local customer <strong>and</strong> the region’s built<br />
environs while maintaining a “Class A” retail experience. Further, the<br />
introduction of mixed uses from a business perspective would enhance<br />
the project’s viability <strong>and</strong> produce a live, work, <strong>and</strong> shop experience<br />
not yet seen in Austin. The Domain offers over 685,000 square feet of<br />
retail space, over 400 residential units both above retail <strong>and</strong> at grade,<br />
<strong>and</strong> 90,000 square feet of Class A office space on a 57-acre development.<br />
The majority of the retail, residential <strong>and</strong> office components opened<br />
to the public in March 2007. Still to come is a full service hotel, several<br />
restaurants, <strong>and</strong> one more vertically integrated retail/residential building.<br />
Previously supporting the former IBM complex, the site featured<br />
many mature live oak trees. Working with the City of Austin, approximately<br />
40 trees were selected for reuse within the community. To further<br />
enhance the local vibe of the project, Simon Property Group <strong>and</strong> consultants<br />
actively solicited the involvement of the local art community. The work<br />
of 21 local area artists can be found within the project.
Innovative <strong>Design</strong> <strong>and</strong> <strong>Development</strong> of A New Project<br />
Entre Deux<br />
Maastricht, Netherl<strong>and</strong>s<br />
DESIGN AWARD<br />
Galeria Krakowska Krakow<br />
Krakow, Pol<strong>and</strong><br />
MERIT AWARD<br />
Owner: Fortis Vastgoed<br />
Management: Actys<br />
<strong>Design</strong> Architect: T+T <strong>Design</strong> B.V.<br />
Production Architect: Arn Meijs Architecten<br />
General Contractor: Cordeel<br />
<strong>Development</strong> Company: Multi <strong>Development</strong> B.V./3W Vastgoed B.V.<br />
Total Retail Space: 40,000 sq. ft.<br />
Number of Stores: 34<br />
For years the Entre Deux area was a real problem for Maastricht. That has<br />
changed. An entirely new inner-city shopping experience has transformed<br />
what was once an outdated retail block into a beautiful new asset that<br />
sensitively integrates two parts of this beautiful, historic city. Entre Deux is<br />
an uncompromising result of quality choices, bringing old <strong>and</strong> new together<br />
in perfect harmony.<br />
Four years in the making, a complete new building designed <strong>and</strong> developed<br />
within the historical context has opened a new commercial passage.<br />
Its six buildings have been designed with modern techniques, while<br />
utilizing classical materials like natural stone <strong>and</strong> very fine detailing. A listed<br />
18th century Dominican Church has been redeveloped as an academic<br />
bookstore. The merch<strong>and</strong>ising plan has overcome the inner city’s lack of<br />
larger retail units, paving the way for such cutting-edge, large-space<br />
retailers as H&M <strong>and</strong> Zara. A secluded residential development on the<br />
upper levels completes this innovative project.<br />
Owner: Krakow Nowe Miasto Sp.z.o.o.<br />
Management Company: ECE Projektmanagement Polska Sp.z.o.o.<br />
<strong>Design</strong> Architect: ECE Projektmanagement Polska Sp.z.o.o.<br />
& IMB Asymetria<br />
Production Architect: Strabag Polska<br />
Graphic <strong>and</strong> Lighting <strong>Design</strong>er: ECE Projektmanagement Polska<br />
Sp.z.o.o. & IMB Asymetria<br />
L<strong>and</strong>scape Architect: ECE Projektmanagement Polska Sp.z.o.o.<br />
& IMB Asymetria; Atelier Loegler<br />
General Contractor: Strabag Polska<br />
<strong>Development</strong>/Leasing Company: ECE Projektmanagement<br />
Polska Sp.z.o.o.<br />
Finance Company: HSH Nordbank AG<br />
Total Retail Space: 597,074 sq. ft.<br />
Number of Stores: 261<br />
Galeria Krakowska sets new architectural st<strong>and</strong>ards in Pol<strong>and</strong>. Its two<br />
enclosed malls <strong>and</strong> three plazas represent themes characteristic of<br />
this Unesco World Heritage city. With more than 270 shops, restaurants,<br />
<strong>and</strong> cafes on three levels, it offers a stunning array of shopping <strong>and</strong><br />
leisure opportunities. Its Europe Plaza links the shopping center with<br />
the main train station. The Forum, in the middle of Galeria Krakowska,<br />
is a dynamic <strong>and</strong> energetic central focus <strong>and</strong> meeting place, <strong>and</strong> Hala<br />
Grodzka, in its southern part, reflects the city’s traditions, with a map of<br />
the city adorning the floor, <strong>and</strong> walls decorated with motifs reminiscent<br />
of the Wawel Castle. The “Water Mall” is all about cool blue colors <strong>and</strong><br />
modern design; the “L<strong>and</strong> Mall,” with its warm earthy colors <strong>and</strong> large<br />
l<strong>and</strong>scape scenes, creates an atmosphere of comfort <strong>and</strong> contentment.<br />
The merch<strong>and</strong>ising mix is exceptional.
Innovative <strong>Design</strong> <strong>and</strong> <strong>Development</strong> of A New Project<br />
LaCenterra at Cinco Ranch<br />
Katy, Texas USA<br />
Owner: Vista Equities Group <strong>and</strong> Amstar Group (Denver)<br />
Management Company: Vista Management Company<br />
<strong>Design</strong> Architect: Hermes Architects, Inc.<br />
Production Architect: March Boucher<br />
Graphic <strong>Design</strong>er: Pegasus<br />
L<strong>and</strong>scape Architect: Kudella & Weinheimer<br />
General Contractor: Hoar Construction<br />
<strong>Development</strong> Company: Vista Equities Group<br />
Leasing Company: Jones Lang LaSalle (Retail)<br />
Finance Company: Amegy Bank<br />
Total Retail Space: 165,814 sq. ft.<br />
Number of Stores: 45<br />
Located on the western edge of metropolitan Houston in Katy, Texas,<br />
LaCenterra at Cinco Ranch blends uptown style <strong>and</strong> old town charm.<br />
LaCenterra offers upscale shopping, dining, Class “A” office space, <strong>and</strong><br />
luxury living (Spring 2010) in a vibrant, Main Street-styled setting<br />
reminiscent of days gone by. This 34-acre mixed-use development is<br />
nestled within the 7,400-acre master planned community of Cinco Ranch<br />
by Newl<strong>and</strong> Communities. Offering a design aesthetic that recalls early<br />
twentieth century life in small town Texas, LaCenterra is the new town<br />
center <strong>and</strong> central gathering place for Katy <strong>and</strong> West Houston residents.<br />
Phase I opened March 1, 2007, with approximately 170,000 square feet<br />
of retail space <strong>and</strong> 90,000 square feet of Class “A” office space. Phase<br />
II is scheduled for completion Spring 2010 <strong>and</strong> will include an additional<br />
160,000 square feet of retail space <strong>and</strong> 252 residential living units. <strong>Design</strong><br />
plans for Phase III are currently in development. Construction on<br />
Phase II <strong>and</strong> Phase III will take place simultaneously with an anticipated<br />
Summer 2010 completion date for Phase III. LaCenterra is a joint venture<br />
of Houston-based Vista Equities Group <strong>and</strong> Denver-based Amstar Group.<br />
Lalaport Kashiwanoha<br />
Kashiwa-shi, Japan<br />
Owner/Management Company: Mitsui Fudosan Co. Ltd.<br />
<strong>Design</strong> <strong>and</strong> L<strong>and</strong>scape Architect/Graphic <strong>Design</strong>er: RTKL<br />
Production Architect: FT Kikaku Kobo/Mitsui Sumitomo<br />
Construction Co.<br />
Lighting <strong>Design</strong>er: Nakajima Tatsuoki Lighting <strong>Design</strong> Laboratory Inc.<br />
General Contractor: Mitsui Sumitomo Construction Co., Ltd.<br />
<strong>Development</strong>/Leasing Company: Mitsui Fudosan Co. Ltd.<br />
Total Retail Space: 1.5 million sq. ft.<br />
Number of Stores: 184<br />
In burgeoning Kashiwa, a community known for its expansive natural parks,<br />
environmental initiatives, <strong>and</strong> research institutions, Lalaport Kashiwanoha<br />
is a new 1.5 million-square-foot lifestyle center that has become a<br />
community icon <strong>and</strong> thriving retail hub. Rooted in the LOHAS (Lifestyle of<br />
Health <strong>and</strong> Sustainability) concept, the center fills a market void for retail<br />
<strong>and</strong> underpins the community’s goal of creating an eco-friendly <strong>and</strong><br />
economically viable live-work-play environment. Lalaport Kashiwanhoha<br />
has recently achieved Japan’s highest sustainable classification, receiving<br />
a Class S certification from the Japanese CASBEE rating system (modeled<br />
after the UK’s BREEAM). The project sits adjacent to a new rail station <strong>and</strong><br />
accommodates both time-pressed commuters <strong>and</strong> those seeking a leisurely<br />
mall experience. On the ground level, a supermarket, drugstore, <strong>and</strong> other<br />
retailers accommodate convenient, need-based shopping while the second<br />
<strong>and</strong> third floors foster a relaxed atmosphere for traditional mall excursions.<br />
The project’s multi-level open-air plaza celebrates nature <strong>and</strong> provides<br />
patrons with a secluded oasis. Glass-veiled skylights, spacious corridors,<br />
<strong>and</strong> natural ventilation further enhance the atmosphere while rooftop<br />
gardens <strong>and</strong> wind turbines contribute to the LOHAS mission <strong>and</strong> promote<br />
sustainability <strong>and</strong> renewable energy. Lalaport Kashiwanoha has truly<br />
become the heart <strong>and</strong> soul of the thriving new community.
Innovative <strong>Design</strong> <strong>and</strong> <strong>Development</strong> of A New Project<br />
Los Molinos Centro Comercial<br />
Medellin, Colombia<br />
Manufaktura<br />
Lodz, Pol<strong>and</strong><br />
DESIGN AWARD<br />
Owner: Immuebles Comerciales S.A. Techos<br />
Management Company: Vivienda Y Proeyctos S.A.<br />
<strong>Design</strong>/L<strong>and</strong>scape Architects: <strong>Design</strong>corp Ltd.<br />
Production Architect: Muros y Techos S.A.<br />
Graphic <strong>Design</strong>er:180 grades<br />
Lighting <strong>Design</strong>er: LD Studio<br />
General Contractor: Muros y Techos S.A.<br />
<strong>Development</strong> Company: Immuebles Comerciales S.A. Techos<br />
Leasing Company: Viviendas y Proyectos S.A.<br />
Finance Company: Bancolombia Techos<br />
Total Retail Space: 160,025 sq, ft,<br />
Number of Stores: 249<br />
The creative reuse of existing factory buildings sets Los Molinos Centro<br />
Comercial apart from its retail competitors in Medellin, Colombia. The<br />
multi-building renovation resulted in two parallel mall spaces, one oceanthemed,<br />
the other celebrating the mountains. Skylights, murals, <strong>and</strong> colors<br />
all help to define the themed spaces. The conversion benefited the<br />
community by bringing retail to a new market while replacing a polluting<br />
factory with a vibrant mall.<br />
Owner: Horyzont (subsidiary of Apsys Group)<br />
Management Company: Apsys Management<br />
<strong>Design</strong> Architect: Sud Architects/Apsys Architecture & <strong>Design</strong><br />
Production Architect: Sud Architects<br />
Graphic <strong>Design</strong>er: Olivier Saguez/Virgile & Stone<br />
Lighting <strong>Design</strong>er: Yann Kersalé<br />
L<strong>and</strong>scape Architect: Virgile &a Stone/Apsys Architecture & <strong>Design</strong><br />
General Contractor: Budimex<br />
<strong>Development</strong> Company: Apsys Group<br />
Leasing Company: Apsys Polska<br />
Finance Company: Foncière Euris<br />
Total Retail Space: 614 000 sq. ft.<br />
Number of Stores: 305<br />
On the site of the former Poznanski textile mills Manufaktura’s very name<br />
reflects the history of the city of Lodz. Situated around a 30,000-squaremeter<br />
typical Polish market square with a modern twist – the Rynek – it<br />
is not just a shopping center, but a highly innovative lifestyle destination.<br />
Museums, a hotel <strong>and</strong> conference centre, cinemas, <strong>and</strong> many leisure<br />
facilities complete the retail offer to make Manufaktura unique. There<br />
were obstacles: renovating existing buildings more than a century<br />
old <strong>and</strong> in substantial disrepair to welcome modern retail concepts, a<br />
67-acres site built mostly on fill with an underground river running through<br />
it, a new local government elected in mid-project on an anti-shoppingcenter<br />
agenda where fortunately all permits had been granted.<br />
Manufaktura provides city-centre retail, leisure, cultural, <strong>and</strong> business<br />
facilities that are a European benchmark for sustainable urban<br />
<strong>and</strong> industrial redevelopment. <strong>Design</strong>ed in an “8” configuration on two<br />
levels, each segment anchored by major two-level stores, the<br />
shopping centre has become a magnet for retailers <strong>and</strong> clients alike.
Innovative <strong>Design</strong> <strong>and</strong> <strong>Development</strong> of A New Project<br />
The O2<br />
London, United Kingdom<br />
MERIT AWARD<br />
Otay Ranch Town Center<br />
Chula Vista, California, USA<br />
Owner: AEG/English Partnerships<br />
Management Company: D3/AEG Live / Vue<br />
<strong>Design</strong> Architect: RTKL/HOK/Rogers Stirk Harbour + Partners<br />
Production Architect: RTKL/HOK<br />
Graphic <strong>Design</strong>er: RTKL Associates, Inc.<br />
Lighting <strong>Design</strong>er: Spiers & Major Associates/Hilson Moran<br />
L<strong>and</strong>scape Architect: Barr Gazetas<br />
General Contractor: Sir Robert McAlpine Ltd.<br />
<strong>Development</strong> Company: Anschutz Entertainment Group (AEG)<br />
Leasing Company: Montagu Evans LLP<br />
Finance Company: AEG<br />
Total Retail Space: 312,627 sq. ft.<br />
Number of Stores: 31<br />
Opened in the summer of 2007, The O2 is Britain’s premier leisure <strong>and</strong><br />
entertainment destination. Covering almost 32 acres of l<strong>and</strong>, The O2<br />
attracts patrons from all over the London metropolitan region, Britain, <strong>and</strong><br />
Continental Europe. It is also at the heart of a $10 billion mixed-use<br />
regeneration plan for Greenwich Peninsula. Originally named the<br />
Millennium Dome, The O2 was constructed in the late 1990s for the British<br />
government’s millennium celebrations, but quickly closed due to lack<br />
of patronage. Leased in 2002 by Anschutz Entertainment Group (AEG)<br />
the structure was re-imagined to become a world-class commercial hub<br />
anchored by an arena, 11-screen cinema, nightclub, smaller live music<br />
venue, <strong>and</strong> exhibition hall. Master planner <strong>and</strong> designer RTKL created an<br />
Entertainment District that features an impressive variety of restaurants,<br />
bars, <strong>and</strong> retail tenants. The design scheme draws patrons into a lush<br />
Art Deco-inspired space reminiscent of Europe’s gr<strong>and</strong> boulevards. Since<br />
its opening, The O2 has leased all spaces <strong>and</strong> is drawing in steady<br />
crowds. The O2 is situated in a burgeoning part of London <strong>and</strong> will benefit<br />
from the continued development of East London <strong>and</strong> the Thames Gateway.<br />
Owner/Management Company: General Growth Properties, Inc.<br />
<strong>Design</strong>/Production Architect: Field Paoli Architects<br />
Graphic <strong>Design</strong>er: Redmond Schwartz Mark<br />
Lighting <strong>Design</strong>er: T. Kondos Associates<br />
L<strong>and</strong>scape Architect: Mesa <strong>Design</strong> Group<br />
General Contractor: Bayley Construction<br />
<strong>Development</strong>/Finance Company: General Growth Properties, Inc.<br />
Total Retail Space: 650,000 sq. ft.<br />
Number of Stores: 113<br />
Otay Ranch Town Center is the first major shopping <strong>and</strong> entertainment<br />
center to come to the San Diego metropolitan market in more than 20 years.<br />
It blends public gathering spaces with fashionable, fun stores, white-tablecloth<br />
dining, <strong>and</strong> entertainment. Visitors walk down bustling open-air,<br />
shop-lined sidewalks with on-street parking, outdoor cafes, <strong>and</strong> fountains.<br />
A pet-friendly setting <strong>and</strong> adjacent dog park welcome 4-legged visitors. At<br />
the Center Court, children splash in the popjet fountain <strong>and</strong> enjoy drawing<br />
murals at the nearby “chalk garden.” Otay Ranch’s carefully crafted<br />
California heritage architecture draws families <strong>and</strong> mature shoppers from<br />
both greater San Diego <strong>and</strong> Tijuana, Mexico. More than 100 stores are<br />
set among trees, fountains, <strong>and</strong> seating, encouraging shoppers to enjoy<br />
themselves all day <strong>and</strong> into the evening. Eclectic tastes are served<br />
by Macy’s, REI, Barnes & Noble, Apple, Sephora, <strong>and</strong> White House Black<br />
Market, to name just a few. A specialty fashion <strong>and</strong> service district features<br />
Gila Rut, Aveda Salon, <strong>and</strong> other unique fashions <strong>and</strong> services. AMC<br />
Theatres’ 12 screens delight film buffs. Food choices are numerous,<br />
including P. F. Chang’s China Bistro, Frida’s, Cheesecake Factory, King’s Fish<br />
House, California Pizza Kitchen, or many on-the-go dining options. Farmer’s<br />
markets, holiday parades, even high school homecoming dances all<br />
take place here, making Otay Ranch what town centers should be.
Innovative <strong>Design</strong> <strong>and</strong> <strong>Development</strong> of A New Project<br />
Q19 Einkaufsquartier Döbling<br />
Vienna, Austria<br />
MERIT AWARD<br />
Salvador Shopping<br />
Salvador, Brazil<br />
MERIT AWARD<br />
Owner/Management Company: SES Spar European Shopping Centers<br />
<strong>Design</strong>/Production/L<strong>and</strong>scaping Architect/Graphic <strong>Design</strong>er:<br />
Peter Lorenz<br />
Lighting <strong>Design</strong>er: Bartenbach Lichtlabor<br />
General Contractor: SES Spar European Shopping Centers<br />
<strong>Development</strong>/Leasing/Finance Company: SES Spar European<br />
Shopping Centers<br />
Total Retail Space: 110,000 sq. ft.<br />
Number of Stores: 33<br />
In the early 1970s, the site became the home of Austria’s first major<br />
supermarket. In 2001, plans were set in motion to transform a historic<br />
paper mill into a community-orientated retail <strong>and</strong> business centre. Closely<br />
coordinating with the Office of Monuments, with the renovation of the<br />
façade, the developers have created a new retail annex that is enlivened<br />
by the “tension” between the old <strong>and</strong> the new, creating a new heart to<br />
Vienna’s 19th district: Q19.<br />
The unmistakable identity of the shopping center is provided by Corten<br />
steel cladding contrasting with the stone clad restored paper mill. The<br />
new building does not hinder the strong presence of the existing buildings,<br />
allowing the old property to establish a signature identity. The architecture<br />
is preserved, combining with the new, bringing a spatial, functional,<br />
<strong>and</strong> structural whole to the shopping center, completed by the revised<br />
<strong>and</strong> reopened public park.<br />
Owner: JCPM<br />
Management Company: Salvador Gestão e Empreendimentos Ltda.<br />
<strong>Design</strong>/Production Architects: André Sá e Francisco<br />
Mota Arquitetos<br />
Graphic <strong>Design</strong>er: André Sá e Francisco Mota Arquitetos<br />
Lighting <strong>Design</strong>er: Theo Kondos<br />
L<strong>and</strong>scape Architect: Benedito Abbud Arquitetura Paisagistica<br />
General Contractor: JCPM<br />
<strong>Development</strong> Company: Construtora Andrade Mendonca<br />
Leasing Company: Conshopping/Saphyr<br />
Finance Company: JCPM/Banco do Nordeste do Brasil BNB<br />
Total Retail Space: 592,779 sq. ft.<br />
Number of Stores: 227<br />
A daring architectural design, inspired lighting technology,<br />
<strong>and</strong> beautiful l<strong>and</strong>scaping all contribute to the positive impact<br />
of Salvador Shopping in Salvador, Brazil. The three-story<br />
center uses panoramic elevators, escalators, <strong>and</strong> moving walkways<br />
to move visitors through all levels, from an inner courtyard<br />
on the lowest level to cinemas, an amusement park, <strong>and</strong> a food<br />
court at top.
Innovative <strong>Design</strong> <strong>and</strong> <strong>Development</strong> of A New Project<br />
San Luis Shopping<br />
Quito, Ecuador<br />
MERIT AWARD<br />
Sihlcity<br />
Zurich, Switzerl<strong>and</strong><br />
MERIT AWARD<br />
Owner: Centro Comercial Los Chillos S.A.<br />
Management Company: Dk Management Services S.A.<br />
<strong>Design</strong> Architect: Michel Deller–John Clark–Guillermo<br />
López–Pipat Esara<br />
Production/L<strong>and</strong>scape Architect: Ekron Construcciones S.A.<br />
Graphic/Lighting <strong>Design</strong>er: Ekron Construcciones S.A.<br />
General Contractor: Ekron Construcciones S.A.<br />
<strong>Development</strong>/Leasing Company: Dk Management Services S.A.<br />
Finance Company: Centro Comercial Los Chillos S.A.<br />
Total Retail Space: 453,000 sq. ft.<br />
Number of Stores: 140<br />
Historically, the most important haciendas of Ecuador were located in<br />
Los Chillos Valley. Nowadays, this tradition has been recovered through<br />
the development of an amazing mall called San Luis Shopping, which<br />
is known as the commercial heart of the valley. Architecturally, the mall<br />
maintains the façades of the Andean haciendas with wide walls, heavy<br />
ceilings, h<strong>and</strong>-forged iron, <strong>and</strong> thous<strong>and</strong>s of details that belong to<br />
the Spanish Colonial period. San Luis Shopping is located in front of the<br />
plaza that belongs to San Luis Town Center. It will be the first project in<br />
South America that merges history, business, <strong>and</strong> lifestyle. Two hundred<br />
years ago, Los Chillos Valley was the heart of a blooming area of<br />
beautiful haciendas. Over the years, a large portion of agricultural l<strong>and</strong>s<br />
was sold for residential <strong>and</strong> commercial purposes. Fortunately,<br />
Hacienda San Luis was the only space left untouched to remind us<br />
about our ancestors <strong>and</strong> heritage. Nowadays, this part of our history is<br />
being preserved through the construction of an amazing mall that is<br />
considered, by the community, as the heart of the valley:<br />
San Luis Shopping.<br />
Owner/Management. Company: Investor Consortium Sihlcity, Zurich<br />
Management: Investor Consortium Sihlcity, Zurich<br />
<strong>Design</strong>/Production Architect: Theo Hotz AG<br />
Graphic <strong>Design</strong>er: Theo Hotz AG<br />
Lighting <strong>Design</strong>er: Reflexion AG<br />
L<strong>and</strong>scape Architect: Raderschlall L<strong>and</strong>schaftsarchitekten AG<br />
General Contractor: Karl Steiner AG<br />
<strong>Development</strong> Company: Karl Steiner AG<br />
Finance Company: Investor Consortium Sihlcity, Zurich<br />
Total Retail Space: 441,320 sq. ft.<br />
Number of Stores: 80<br />
Sihlcity is a trend-setting answer to the idea of urbanity – it combines<br />
various uses in a central <strong>and</strong> transparent location. On the site of the<br />
former Sihl Paper plant, the premier entertainment <strong>and</strong> retail center in<br />
Switzerl<strong>and</strong> has established a new city quarter achieving open-air,<br />
easily accessible public space with historical industrial structures <strong>and</strong><br />
a unique retail offering.<br />
The historical elements were worth protecting, <strong>and</strong> protected they were,<br />
from a 100-year-old industrial building with a tall brick chimney, to<br />
administrative buildings of the 1930s <strong>and</strong> 50s. A challenging <strong>and</strong> inspiringly<br />
modern centre unites all elements to fascinating architectural effect.<br />
The inclusion of strong leisure <strong>and</strong> restaurant offerings, public transport<br />
facilities, <strong>and</strong> a multi-level corkscrew parking structure complements<br />
its multi-layered array of retailers <strong>and</strong> service providers. Sihlcity<br />
serves as the symbiosis of commerce, leisure, <strong>and</strong> culture, an innovative<br />
juggernaut that attracts patrons from all over this picturesque <strong>and</strong><br />
dynamic city.
Innovative <strong>Design</strong> <strong>and</strong> <strong>Development</strong> of A New Project<br />
Southl<strong>and</strong>s Town Center<br />
Aurora, Colorado USA<br />
MERIT AWARD<br />
Sylvia Park<br />
Mt Wellington, Auckl<strong>and</strong><br />
MERIT AWARD<br />
Owner/Management Company: Alberta <strong>Development</strong> Partners<br />
<strong>Design</strong> Architect: Callison/CommArts<br />
Production Architect: Callison<br />
Graphic <strong>Design</strong>er: CommArts<br />
Lighting <strong>Design</strong>er: JK <strong>Design</strong> Group<br />
L<strong>and</strong>scape Architect: Mesa <strong>Design</strong> Group<br />
General Contractor: Beck Construction<br />
<strong>Development</strong> Company: Alberta <strong>Development</strong> Partners<br />
Leasing Company: David Hicks <strong>and</strong> Lampert<br />
Finance Company: LaSalle Bank<br />
Total Retail Space: 443,196 sq. ft.<br />
Number of Stores: 73<br />
Southl<strong>and</strong>s Town Center is the lifestyle component of Southl<strong>and</strong>s – Colorado’s<br />
largest mixed-use destination featuring retail, residential, <strong>and</strong> office<br />
components. Located in the city of Aurora, in southeast Denver, Southl<strong>and</strong>s<br />
encompasses 1.7 million square feet across 300 acres. Southl<strong>and</strong>s Town<br />
Center, which consists of 443,000 square feet of retail <strong>and</strong> 170,000 square<br />
feet of office space, is the community’s new heart, a role that citizens have<br />
enthusiastically embraced. Comprised of 21 one- <strong>and</strong> two-story buildings<br />
situated on a gently sloping site, Southl<strong>and</strong>s features four blocks of main<br />
street retail, sidewalk cafes, <strong>and</strong> second-level office spaces, along with a<br />
cinema, plazas, <strong>and</strong> a Town Square that is home to year-round events,<br />
including a twice-weekly Farmer’s Market in the summer <strong>and</strong> ice skating in<br />
the winter. <strong>Design</strong>ed to look as if it had been built over the years, its<br />
timeless quality is imparted largely by blending traditional <strong>and</strong> contemporary<br />
architectural forms, natural <strong>and</strong> modern materials <strong>and</strong> colors, <strong>and</strong><br />
mature l<strong>and</strong>scaping.<br />
Owner: Kiwi Income Property Trust<br />
Management Company: Kiwi Property Management<br />
<strong>Design</strong>/Production Architect: Jasmax/NHA<br />
Graphic <strong>Design</strong>er: Jasmax/NHA<br />
Lighting <strong>Design</strong>er: Connell Wagner<br />
L<strong>and</strong>scape Architect: Isthmus<br />
General Contractor: Brookfield Multiplex<br />
<strong>Development</strong> Company: Kiwi Income Property Trust<br />
Leasing Company: Kiwi Property Managment<br />
Total Retail Space: 728,579 sq. ft.<br />
Number of Stores: 197<br />
Sylvia Park is Kiwi Income Property Trust’s flagship retail asset. It is<br />
a hybrid greenfield retail development project, being one of the largest<br />
privately funded development projects to ever be undertaken in New<br />
Zeal<strong>and</strong>. The centre is located at the geographic heart of Auckl<strong>and</strong><br />
<strong>and</strong> boasts the broadest retail mix of any New Zeal<strong>and</strong> shopping centre,<br />
anchored by a strong collection of major <strong>and</strong> mini-major tenants. The<br />
scale of the development in the New Zeal<strong>and</strong> market is unparalleled<br />
<strong>and</strong> has delivered a vision developed some 10 years prior. The centre<br />
has a strong design focus that has created a unique retail environment<br />
commemorating the site’s rich history <strong>and</strong> local geography.
Innovative <strong>Design</strong> <strong>and</strong> <strong>Development</strong> of A New Project<br />
Tokyo Midtown<br />
Roppongi, Tokyo, Japan<br />
Owner: Mitsui Fudosan Co., Ltd.<br />
Management Company: Tokyo Midtown Management<br />
Master Architect: Skidmore, Owings & Merrill LLP<br />
Architect of Record: Nikken Sekkei, Ltd<br />
Graphic <strong>Design</strong>er: Mr. Atsushi Harano<br />
Lighting <strong>Design</strong>er: Fisher Marantz Stone<br />
L<strong>and</strong>scape Architect: EDAW Inc.<br />
General Contractor: Takenaka Corporation<br />
<strong>Development</strong> Company: Mitsui Fudosan Co. Ltd.<br />
Leasing Company: Tokyo Midtown Management<br />
Finance Company: Mitsui Fudosan Co. Ltd.<br />
Total Retail Space: 221,000 sq. ft.<br />
Number of Stores: 130<br />
The six million-square-foot complex, the former Japanese Defense<br />
Agency, has transformed the new district in Roppongi, adding office<br />
buildings, including the largest tower in the city, two museums, luxury<br />
apartments, <strong>and</strong> Tokyo’s first Ritz-Carlton Hotel. The most-visited area<br />
of Tokyo Midtown is the Galleria, a four-story retail <strong>and</strong> restaurant<br />
centre incorporating a light-filled, serene environment of 221,000 square<br />
feet. Upscale woods <strong>and</strong> wood veneers are used throughout as a<br />
link to nature. The centre speaks to the Japanese people <strong>and</strong> culture,<br />
incorporating a Torii Gate at the entrance, screens of bamboo trees,<br />
<strong>and</strong> a 60-foot-tall waterfall in the interior design.<br />
TriNoma<br />
Quezon City, Philippines<br />
Owner: North Triangle Depot Commercial Corporation<br />
Management Company: Ayala L<strong>and</strong> Inc.<br />
<strong>Design</strong> Architect: Callison, in coordination with GF & Partners<br />
Production Architect: GF & Partners<br />
Graphic <strong>Design</strong>er: Callison<br />
L<strong>and</strong>scape Architect: Attractions <strong>International</strong>, in coordination<br />
with GF&Partners<br />
General Contractor: Summa Kumagai, Inc.<br />
<strong>Development</strong> Company: Ayala L<strong>and</strong> Inc<br />
Leasing Company: North Triangle Depot Commercial Corporation<br />
Total Retail Space: 2,035,453 sq. ft.<br />
Number of Retail Stores: 453<br />
TriNoma has an at-grade parking lot with 1,035 slots on the eastern<br />
side of the site. It connects with the main complex via two pedestrian<br />
overhead bridges <strong>and</strong> three at-grade crossings. There are also two<br />
multi-level car parks with a combined capacity of 2,050 that are integrated<br />
with the main structure <strong>and</strong> connect directly to Trinoma’s four shopping<br />
floors. Entry to these multilevel parking facilities is direct from the<br />
internal road (Mindanao Avenue extension) or through drop-off areas<br />
where a valet service is available.
Innovative <strong>Design</strong> <strong>and</strong> <strong>Development</strong> of A New Project<br />
Urban Dock Lalaport TOYOSU<br />
Koto-ku, Tokyo, Japan<br />
Owner: Mitsui Fudosan Co., Ltd. <strong>and</strong> Ishikawayjima-Harima<br />
Heavy Industry Co., Ltd.<br />
Management Company: Mitsui Fudosan Co., Ltd.<br />
<strong>Design</strong> Architect: Laguarda Low Architects<br />
Production Architect: Taisei Corporation<br />
Graphic <strong>Design</strong>er: RSM <strong>Design</strong><br />
Lighting <strong>Design</strong>er: Bliss-Fasman Lighting <strong>Design</strong><br />
L<strong>and</strong>scape Architect: Earthscape Inc.<br />
General Contractor: Taisei Corporation<br />
<strong>Development</strong>/Leasing Company: Mitsui Fudosan Co., Ltd.<br />
Finance Company: Mitsui Fudosan Co., Ltd. <strong>and</strong> Ishikawayjima<br />
Harima Heavy Industry Co., Ltd.<br />
Total Retail Space: 688,888 sq. ft.<br />
Number of Stores: 190<br />
MERIT AWARD<br />
Located on the site of the historic IHI dockyards in the Tokyo Bay Area, the<br />
Toyosu project unites the historical significance of its location with a fresh<br />
perspective on the shopping experience. Through 60,000 square meters of<br />
gross leasable area, the Toyosu project highlights 200 existing stores as well<br />
as a variety of dining <strong>and</strong> entertainment options. With Harumi-dori to the<br />
East <strong>and</strong> Tokyo Bay to the West, the Toyosu Project encompasses two<br />
buildings in its overall design. The larger Parcel 6 is a three-level retail center<br />
featuring four boat forms recalling the ship-building history of the premises.<br />
An outdoor plaza provides stunning views of the Bay as well as a setting<br />
for additional outdoor retail pavilions with a l<strong>and</strong>scape design that mimics<br />
the ocean wave movement. The outdoor plaza is formed around one of the<br />
original ship-building docks that also provides a dock for harbor ferry service.<br />
The smaller Parcel 4 building is a two-level retail center with an additional<br />
two levels of roof parking. The Toyosu project combines a strong modern<br />
character <strong>and</strong> a firm commitment to the rich history of the surrounding area.<br />
Vialia Estación María<br />
Zambrano<br />
Málaga, Spain<br />
Owner: NECSA (Riofisa/ADIF)<br />
Management Company: Jones Lang Lasalle<br />
<strong>Design</strong> Architect: Riofisa/RTKL<br />
Production Architect: Riofisa/COOT<br />
Graphic <strong>Design</strong>er: Fileni & Fileni<br />
Lighting <strong>Design</strong>er: Theo Kondos / Monlux<br />
General Contractor: Eralan<br />
<strong>Development</strong> Company: NECSA (Riofisa/ADIF)<br />
Leasing Company: Riofisa<br />
Finance Company: Royal Bank of Scotl<strong>and</strong><br />
Total Retail Space: 151,739 sq. ft.<br />
Number of Stores: 112<br />
MERIT AWARD<br />
Vialia Estación María Zambrano, opened in November 2006, is a highly<br />
unusual project. Its architecture is designed to enliven the senses,<br />
providing new forms <strong>and</strong> colour to one of Spain’s leading cities. The<br />
project, designed by NECSA, has a constructed area of 678,400 square<br />
feet distributed in two floors. The Vialia Estación María Zambrano<br />
Leisure <strong>and</strong> Shopping Centre comprises over 122 stores, which include<br />
latest generation cinema facilities equipped with cutting-edge image<br />
<strong>and</strong> sound systems. The ground floor is structured around a wide<br />
avenue, similar to the main street of a city, which channels the flow of<br />
visitors from the entry to the leisure <strong>and</strong> shopping area, the Renfe (railway<br />
company) service centre (ticket offices, waiting rooms, customer<br />
service office, VIP lounge, <strong>and</strong> AVE Club lounge), <strong>and</strong> to the station<br />
platforms. This floor hosts the majority of the retail units. The second<br />
floor hosts a 53,000-square-foot cinema, a 34,000-square-foot bowling<br />
centre, <strong>and</strong> over 20 restaurants that cover 42,000 square feet.
Innovative <strong>Design</strong> <strong>and</strong> <strong>Development</strong> of A New Project<br />
Vioro<br />
Fukuoka City, Japan<br />
MERIT AWARD<br />
Waikiki Beach Walk<br />
Honolulu, Hawaii USA<br />
DESIGN AWARD<br />
Owner/Management Company: Tokyo Tatemono Co., LTD<br />
<strong>Design</strong> Architect: Laguarda Low Architects<br />
Production Architect: Takenaka Corporation<br />
Graphic/Lighting <strong>Design</strong>er: Nomura Kogei Ltd.<br />
General Contractor: Takenaka Corporation<br />
<strong>Development</strong>/Leasing/Finance Company: Tokyo Tatemono Co., LTD<br />
Total Retail Space: 77,800 sq. ft.<br />
Number of Stores: 59<br />
Vioro is a reinvention of the modern department store, occupying a<br />
corner site at the busiest intersection in Fukuoka’s high-end commercial<br />
high street. Two levels below ground linked to subway <strong>and</strong><br />
subterranean shopping passages <strong>and</strong> six levels above provide venues<br />
for a hip young shopping culture in the Tenjin area. The six above<br />
ground levels of articulated interlocking boxes turn the modern<br />
department store inside out, reinterpreting normally blank facades in<br />
glass <strong>and</strong> light graphic treatments. Large scale boxes <strong>and</strong> folded planes<br />
turn the corner <strong>and</strong> overlap horizontal surfaces <strong>and</strong> are further broken<br />
down in display lightboxes on every level, floating within larger forms<br />
<strong>and</strong> drawing interest from pedestrians well below. Façade articulations<br />
relate directly to the functions behind which cover many consumer<br />
needs of the young city dweller, from an urban deli to basic <strong>and</strong> casual<br />
clothing to health- <strong>and</strong> beauty-related to the city lifestyle, culminating<br />
in fine dining at a rooftop terrace overlooking the commercial district.<br />
A variety of intricate steel meshes, patterned stones, <strong>and</strong> illuminated<br />
glazed surfaces add weight to the argument of changing the way<br />
department stores “fit” within the contemporary city.<br />
Owner: ABW Lewers LLC<br />
Management Company: Outrigger Enterprise Group<br />
<strong>Design</strong>/Production Architect: Altoon + Porter Architects LLP<br />
Graphic <strong>Design</strong>er: RSM <strong>Design</strong><br />
Lighting <strong>Design</strong>er: Kaplan Gehring McCarroll Architectural Lighting<br />
L<strong>and</strong>scape Architect: Walters Kimura Motoda, Inc.<br />
General Contractor: Charles Pankow Builders Ltd.<br />
<strong>Development</strong> Company: Outrigger Enterprises Group<br />
Leasing Company: The Kaulana Corp.<br />
Finance Company: Column Financial/Credit Suisse, <strong>and</strong> American Sa<br />
Total Retail Space: 91,293 sq. ft.<br />
Number of Stores: 48<br />
Waikiki Beach Walk, the retail portion of the largest overall development<br />
project in Waikiki’s history, honors <strong>and</strong> celebrates Hawaii <strong>and</strong> its culture.<br />
The $585 million project has transformed a once-aging <strong>and</strong> deteriorating<br />
district into a vibrant showcase <strong>and</strong> gathering place that is the face<br />
of “the new Waikiki.” The 7.9-acre project features a 91,293-square-foot,<br />
two-level, open air, urban retail center that is the centerpiece of a larger<br />
mixed-use development. The shopping center is complemented by five<br />
redeveloped hospitality properties, parking deck, pool deck, <strong>and</strong> cultural<br />
venue serving visitor <strong>and</strong> local populations. Opened in May 2007, Waikiki<br />
Beach Walk is the consummate expression of Hawaii today — a place<br />
where people come to be enlivened with warm hospitality, a rich<br />
confluence of cultures, <strong>and</strong> nature’s endowments from l<strong>and</strong> <strong>and</strong> sea.
Innovative <strong>Design</strong> <strong>and</strong> <strong>Development</strong> of A New Project<br />
Western Dom<br />
Goyang, Korea<br />
Zlote Tarasy<br />
Warsaw, Pol<strong>and</strong><br />
DESIGN AWARD<br />
Owner/Management Company: CheongWon Construction<br />
<strong>Design</strong>/Production Architect: Haeahn Architecture, Inc.<br />
Graphic <strong>Design</strong>er: RTKL(ID8)/a<strong>and</strong>d<br />
Lighting <strong>Design</strong>er: Bliss Fasman Inc./Nanam ALD<br />
L<strong>and</strong>scape Architect: Mahan Rykiel Associates/Artec<br />
General Contractor: Halla Engineering & Construction Corp.<br />
<strong>Development</strong> Company: C &M <strong>Development</strong><br />
Leasing Company: Cushman& Wakefield/CheongWon E & C<br />
Finance Company: National Agricultural Cooperative Federation<br />
Total Retail Space: 354,191 sq. ft.<br />
Number of Stores: 379<br />
The project site is located at Ilsan, Goyang, the planned new city at outskirt<br />
of Seoul. The CBD of the city materialized in full bloom from the initiation<br />
of the cultural pedestrian street, the planned main urban passage. However,<br />
the majority of CBD perimeter of the central commercial district was filled<br />
with office-tel (convertible offices to residential space). The space includes<br />
commercial facilities, entertainment facilities (multiplex cinema), offices, <strong>and</strong><br />
others. The complex consists of two subfloors <strong>and</strong> ten stories above. There<br />
are more than 250 shops from the street level to the fourth floor. The four<br />
office towers arise from the 4th to 10th floors, creating dynamic rooflines.<br />
Parking facilities at the subfloors have a capacity of 1,100 cars. The Western<br />
Dom is a modern interpretation of the Korean Traditional Bazaar as the<br />
most joyful market place in the world. It was the main architectural concept<br />
in configuring two linear shopping mall strips with a marketplace-quality<br />
pedestrian open-air passage in the middle. The complex is composed of five<br />
zones with three unique outdoor plazas, each designed to be a unique<br />
emotional place with its own story <strong>and</strong> theme.<br />
Owner: Zlote Tarasy Sp z o.o.<br />
Management Company: MACE Polska Sp. z o.o.<br />
<strong>Design</strong> Architect: The Jerde Partnership <strong>International</strong><br />
Production Architect: Epstein Sp. z o.o.<br />
Graphic/Lighting <strong>Design</strong>er: Jerde Partnership <strong>International</strong>/Epstein<br />
L<strong>and</strong>scape Architect: Jerde Partnership <strong>International</strong>/Epstein<br />
General Contractor: Skanska S.A.<br />
<strong>Development</strong> Company: ING Real Estate <strong>Development</strong> Sp. z o.o.<br />
Leasing Company: Cushman & Wakefield<br />
Finance Company: ING<br />
Total Retail Space: 685,028 sq. ft.<br />
Number of Stores: 234<br />
Zlote Tarasy’s important mix of retail <strong>and</strong> leisure is wrapped in a design<br />
inspired by Warsaw’s historic urban parks, blending organic architecture<br />
with urban squares, passageways with green areas <strong>and</strong> water<br />
features, creating an iconic urban l<strong>and</strong>mark. Its unique undulating glass<br />
roof spans cascading terraces around a central atrium housing shops,<br />
restaurants, <strong>and</strong> large public spaces, all in the very heart of Warsaw,<br />
next to the city’s central railway station. It has revitalized the area,<br />
introducing true city-center activities on the site of a former carpark.<br />
The project started in 1996, <strong>and</strong>, in 2007, Zlote Tarasy became a<br />
reality-an important addition to the commercial offerings of the city.<br />
Its central, canyon-like circulation malls serve as a new pedestrian<br />
path for the city. Its exceptional retail mix brings together a stellar<br />
combination of international <strong>and</strong> national retail br<strong>and</strong>s, among them<br />
many newcomers to the Polish market. The Multiplex cinemas <strong>and</strong><br />
strong restaurant offerings, including the first Hard Rock Café in central<br />
Europe, make Zloty Tarasy the new place to be.
Announcing...<br />
The <strong>ICSC</strong> U.S. <strong>Design</strong><br />
<strong>and</strong> <strong>Development</strong> Awards Program<br />
The <strong>International</strong> Council of Shopping Centers will recognize<br />
the premier shopping center <strong>and</strong> retail achievements in the United<br />
States, as determined by a panel of top industry professionals.<br />
•<br />
•<br />
•<br />
•<br />
The Awards<br />
…will honor outst<strong>and</strong>ing achievement in the design <strong>and</strong> development<br />
of retail projects <strong>and</strong> retail store design. Entrants will<br />
include shopping center owners, developers, architects, designers<br />
<strong>and</strong> retailers. Our panel of judges will analyze eligible submissions<br />
online <strong>and</strong> score them confidentially in a process carefully<br />
managed <strong>and</strong> monitored by <strong>ICSC</strong>.<br />
<strong>Winners</strong> of <strong>ICSC</strong>’s U.S. <strong>Design</strong> <strong>and</strong> <strong>Development</strong> Awards program,<br />
along with winners from other regional design <strong>and</strong> development<br />
programs, will automatically be entered in the <strong>ICSC</strong>’s Global <strong>Design</strong><br />
<strong>and</strong> <strong>Development</strong> Awards competition. The “Best of the Best”<br />
winners will be announced at RECon in Las Vegas in May.<br />
Why You Should Enter<br />
For many years, in various competitive programs, <strong>ICSC</strong> has<br />
honored the retail real estate industry’s top international achievers,<br />
focusing on cutting-edge properties, innovative design <strong>and</strong><br />
development <strong>and</strong> creative responses to the ever-changing world<br />
marketplace. Now, <strong>ICSC</strong> is focusing on various regions of the<br />
world, <strong>and</strong> with this program, the U.S. is the focal point.<br />
If your work sets a new st<strong>and</strong>ard in that marketplace, <strong>and</strong> if<br />
you are a trendsetter in the design <strong>and</strong> development of retail real<br />
estate, this new annual competition is a prime opportunity to<br />
showcase your efforts, your company <strong>and</strong> your properties. By<br />
honoring the industry’s best <strong>and</strong> brightest, all of <strong>ICSC</strong>’s competitive<br />
programs provide its members with the chance to gain<br />
worldwide recognition.<br />
Mark Your Calendar<br />
A Call for Entries will be mailed in May 2009.<br />
The online competition will begin in June 2009<br />
The final deadline for entries will be in August 2009.<br />
U.S. <strong>Design</strong> <strong>and</strong> <strong>Development</strong> Award winners will be formally<br />
announced at 2009 CenterBuild Conference in December 2009.<br />
Further details will be realeased in the weeks ahead.
Judging <strong>and</strong> Scoring<br />
Judging<br />
The Judging Committee judged <strong>and</strong> scored all eligible submissions<br />
according to an official criterion in order to determine award<br />
winners. Committee members did not review entries from their own<br />
companies nor did they judge entries where there was a possible<br />
conflict of interest.<br />
Scoring<br />
Submissions were scored using the following criteria:<br />
Presentation of Entry Material (up to 5 points)<br />
L<strong>and</strong> Use (up to 10 points)<br />
<strong>Design</strong> (Up to 35 points)<br />
<strong>Development</strong> Goals (Up to 20 points)<br />
Productivity/Financial Performance (up to 20 points)<br />
Innovation (up to 10 points)<br />
To be considered for a <strong>Design</strong> Award, a submission was required<br />
to earn a total of 85 points.<br />
To receive a Certificate of Merit, a submission required a score<br />
of more than 75 points but less then 85.


