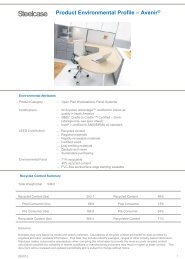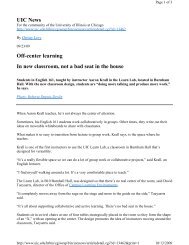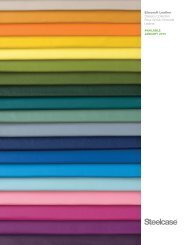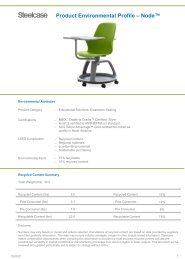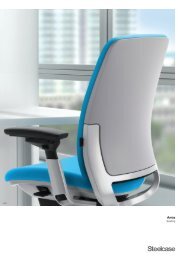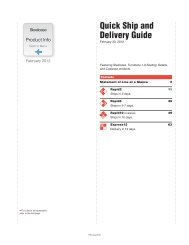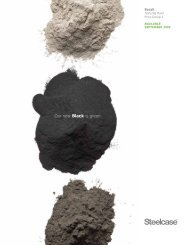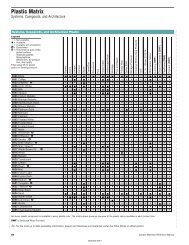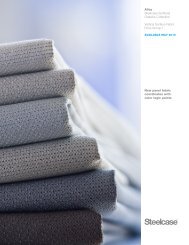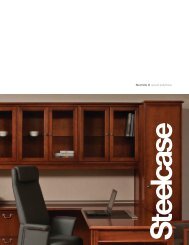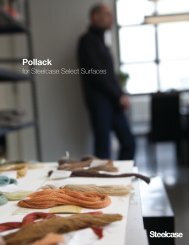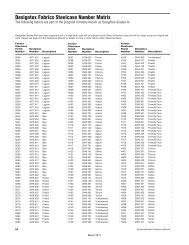FlexFrame Specification Guide - Steelcase
FlexFrame Specification Guide - Steelcase
FlexFrame Specification Guide - Steelcase
You also want an ePaper? Increase the reach of your titles
YUMPU automatically turns print PDFs into web optimized ePapers that Google loves.
<strong>FlexFrame</strong><br />
Workwall Perimeter Frames<br />
.<br />
Workwall can be used<br />
without skins.<br />
Tip: If skins are not specified,<br />
use wire management<br />
cut-out covers if wire routing<br />
is needed.<br />
Workwall frames are<br />
always wall-mounted. For<br />
specific requirements see<br />
Building Wall Requirements<br />
on page 32.<br />
Section configuration<br />
is determined during specification<br />
of workwall perimeter<br />
frames. The specification<br />
determines the number of<br />
sections and the width of<br />
each section. The actual<br />
order of the sections from<br />
left to right is determined in<br />
the field.<br />
Section widths are<br />
measured from center of<br />
vertical to center of vertical.<br />
Inner vertical frame<br />
pieces are ordered separately<br />
depending on how<br />
many sections are selected<br />
when specifying the workwall<br />
perimeter frame.<br />
Additional inner vertical<br />
frame pieces can be ordered<br />
later to reconfigure.<br />
Inner vertical frame<br />
pieces are available in four<br />
heights to coincide with the<br />
four heights of workwall<br />
perimeter frames.<br />
.<br />
There will always be a<br />
space between the top of<br />
the uppermost component<br />
and the frame and the bottom<br />
of the lowest component<br />
and the frame. For a 22 5 /8"H<br />
frame the space is 2 9 /16" at<br />
the top and bottom. For<br />
47 15 /16", 64 7 /16", and<br />
80 15 /16"H frames the space<br />
at the top is 2 5 /8" and the<br />
space at the bottom is 3 1 /8".<br />
Workwall components<br />
allow for segmentation on a<br />
8 1 /4" vertical module. Each<br />
height workwall frame can<br />
hold a specific combination<br />
of components. For more<br />
detail refer to Shelves, Bins,<br />
Drawers, and Skins<br />
Arrangements on page 42.<br />
Connections<br />
2 5 /8"<br />
Vertical frame pieces<br />
attach to the building wall<br />
and carry the structural load<br />
of the workwall. Horizontal<br />
frame pieces attach to the<br />
vertical frame pieces and do<br />
3 1 /8"<br />
not mechanically attach to<br />
the building wall.<br />
2 9 /16"<br />
2 9 /16"<br />
T-bracket<br />
T-shaped wall brackets<br />
attach to the building wall<br />
using customer/installer<br />
supplied fasteners.<br />
Workwall frame verticals<br />
attach to T-shaped<br />
wall brackets using supplied<br />
set screws. The top most<br />
screw will go through a slot<br />
in the T-shaped wall bracket<br />
to serve as a safety catch.<br />
22 5 /8" 47 15 /16" 64 7 /16" 80 15 /16"<br />
Four set screws are<br />
visible on both sides of<br />
every workwall frame<br />
vertical.<br />
Tip: Set screws may be<br />
concealed on inside edge of<br />
frame vertical by workwall<br />
components.<br />
.<br />
.<br />
Base moldings should be<br />
considered when locating<br />
the workwall perimeter<br />
frame. Moldings can be<br />
removed, trimmed to fit<br />
around the workwall, or the<br />
workwall can be mounted<br />
above the base molding.<br />
Tip: If mounted above base<br />
molding misalignment with<br />
freestanding furniture may<br />
occur.<br />
A threaded strip comes<br />
installed in each vertical<br />
frame piece and has holes<br />
along its entire length to<br />
attach components. The<br />
threaded strip can be<br />
adjusted to level shelves.<br />
Outside vertical frame<br />
pieces have the threaded<br />
strip on the inside only.<br />
1 3 /16"<br />
1 3 /16"<br />
1 3 /16"<br />
Base<br />
molding<br />
Clearance of at least<br />
1 3 /16" is recommended<br />
between workwall frames<br />
and floors, walls, and<br />
ceilings.<br />
Application Topics<br />
A 64 7 /16"H workwall<br />
mounted 1 3 /16" off the floor<br />
will align with 65 5 /8"H<br />
Elective Elements 6 storage.<br />
1 3 /16"<br />
The maximum length<br />
of workwall is 144".<br />
Multiple workwalls can be<br />
placed side by side. A 1 3 /16"<br />
space is recommended<br />
between the two frames to<br />
facilitate installation.<br />
Tip: Overall width of perimeter<br />
frame is greater than<br />
nominal. Width dimension is<br />
center of outer vertical to<br />
center of outer vertical.<br />
Planning<br />
Instructions for<br />
planning with<br />
<strong>FlexFrame</strong> using<br />
AutoCAD are available on<br />
in2.steelcase.com.<br />
Surface Materials<br />
Frame<br />
• 8043 Clear Anodized<br />
Aluminum<br />
Corner Bracket<br />
• 4799 Platinum Metallic<br />
Threaded Strip<br />
• Black<br />
.<br />
.<br />
Workwall<br />
<strong>FlexFrame</strong> <strong>Specification</strong> <strong>Guide</strong> 29<br />
November 2010



