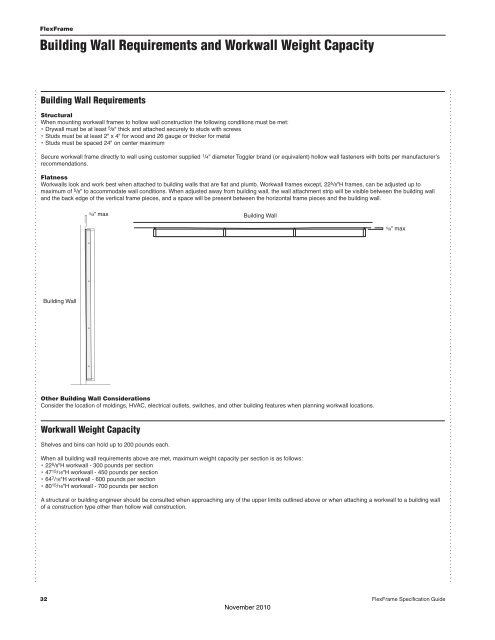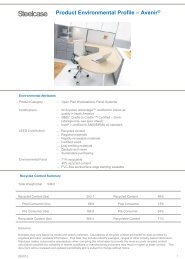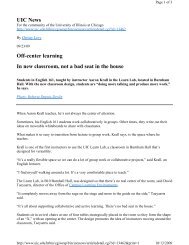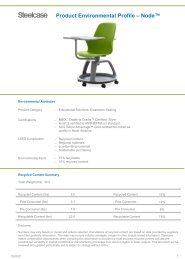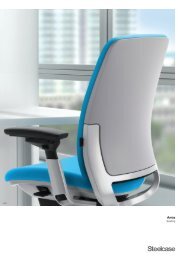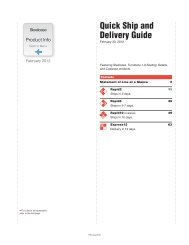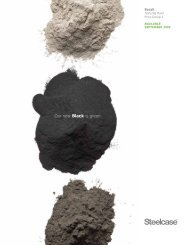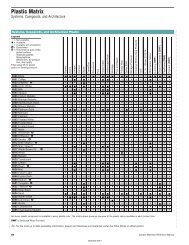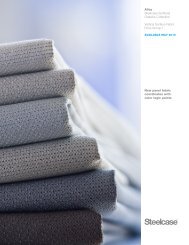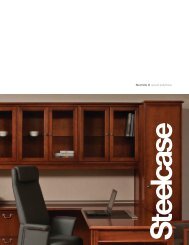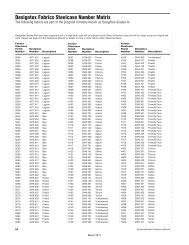FlexFrame Specification Guide - Steelcase
FlexFrame Specification Guide - Steelcase
FlexFrame Specification Guide - Steelcase
Create successful ePaper yourself
Turn your PDF publications into a flip-book with our unique Google optimized e-Paper software.
<strong>FlexFrame</strong><br />
Building Wall Requirements and Workwall Weight Capacity<br />
Building Wall Requirements<br />
Structural<br />
When mounting workwall frames to hollow wall construction the following conditions must be met:<br />
• Drywall must be at least 5 /8" thick and attached securely to studs with screws<br />
• Studs must be at least 2" x 4" for wood and 26 gauge or thicker for metal<br />
• Studs must be spaced 24" on center maximum<br />
5 /8"max<br />
Building Wall<br />
Building Wall<br />
Workwall Weight Capacity<br />
Shelves and bins can hold up to 200 pounds each.<br />
When all building wall requirements above are met, maximum weight capacity per section is as follows:<br />
•22 5 /8"H workwall - 300 pounds per section<br />
•47 15 /16"H workwall - 450 pounds per section<br />
•64 7 /16"H workwall - 600 pounds per section<br />
•80 15 /16"H workwall - 700 pounds per section<br />
.<br />
Secure workwall frame directly to wall using customer supplied 1 /4" diameter Toggler brand (or equivalent) hollow wall fasteners with bolts per manufacturer’s<br />
recommendations.<br />
Flatness<br />
Workwalls look and work best when attached to building walls that are flat and plumb. Workwall frames except, 22 5 /8"H frames, can be adjusted up to<br />
maximum of 5 /8" to accommodate wall conditions. When adjusted away from building wall, the wall attachment strip will be visible between the building wall<br />
and the back edge of the vertical frame pieces, and a space will be present between the horizontal frame pieces and the building wall.<br />
Other Building Wall Considerations<br />
Consider the location of moldings, HVAC, electrical outlets, switches, and other building features when planning workwall locations.<br />
A structural or building engineer should be consulted when approaching any of the upper limits outlined above or when attaching a workwall to a building wall<br />
of a construction type other than hollow wall construction.<br />
5 /8"max<br />
.<br />
32 <strong>FlexFrame</strong> <strong>Specification</strong> <strong>Guide</strong><br />
November 2010


