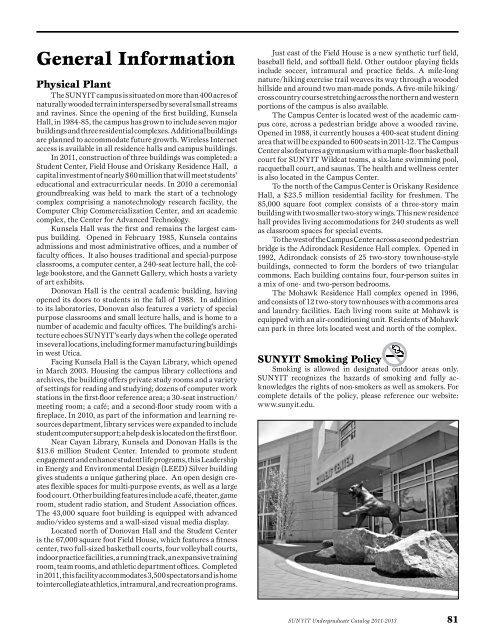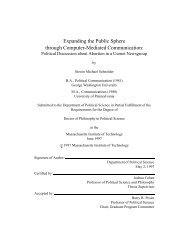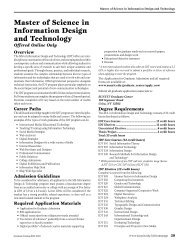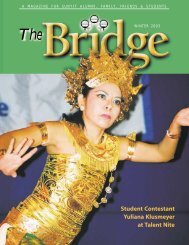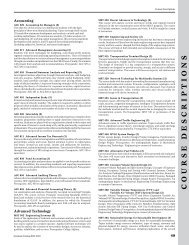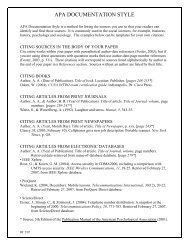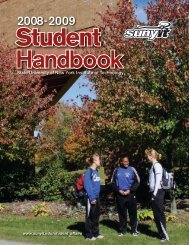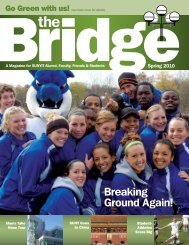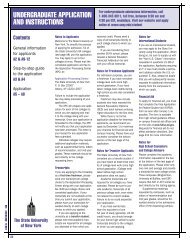Undergraduate Catalog 2011-2013 - SUNY Institute of Technology
Undergraduate Catalog 2011-2013 - SUNY Institute of Technology
Undergraduate Catalog 2011-2013 - SUNY Institute of Technology
Create successful ePaper yourself
Turn your PDF publications into a flip-book with our unique Google optimized e-Paper software.
General Information<br />
Physical Plant<br />
The <strong>SUNY</strong>IT campus is situated on more than 400 acres <strong>of</strong><br />
naturally wooded terrain interspersed by several small streams<br />
and ravines. Since the opening <strong>of</strong> the first building, Kunsela<br />
Hall, in 1984-85, the campus has grown to include seven major<br />
buildings and three residential complexes. Additional buildings<br />
are planned to accommodate future growth. Wireless Internet<br />
access is available in all residence halls and campus buildings.<br />
In <strong>2011</strong>, construction <strong>of</strong> three buildings was completed: a<br />
Student Center, Field House and Oriskany Residence Hall, a<br />
capital investment <strong>of</strong> nearly $60 million that will meet students’<br />
educational and extracurricular needs. In 2010 a ceremonial<br />
groundbreaking was held to mark the start <strong>of</strong> a technology<br />
complex comprising a nanotechnology research facility, the<br />
Computer Chip Commercialization Center, and an academic<br />
complex, the Center for Advanced <strong>Technology</strong>.<br />
Kunsela Hall was the first and remains the largest campus<br />
building. Opened in February 1985, Kunsela contains<br />
admissions and most administrative <strong>of</strong>fices, and a number <strong>of</strong><br />
faculty <strong>of</strong>fices. It also houses traditional and special-purpose<br />
classrooms, a computer center, a 240-seat lecture hall, the college<br />
bookstore, and the Gannett Gallery, which hosts a variety<br />
<strong>of</strong> art exhibits.<br />
Donovan Hall is the central academic building, having<br />
opened its doors to students in the fall <strong>of</strong> 1988. In addition<br />
to its laboratories, Donovan also features a variety <strong>of</strong> special<br />
purpose classrooms and small lecture halls, and is home to a<br />
number <strong>of</strong> academic and faculty <strong>of</strong>fices. The building’s architecture<br />
echoes <strong>SUNY</strong>IT’s early days when the college operated<br />
in several locations, including former manufacturing buildings<br />
in west Utica.<br />
Facing Kunsela Hall is the Cayan Library, which opened<br />
in March 2003. Housing the campus library collections and<br />
archives, the building <strong>of</strong>fers private study rooms and a variety<br />
<strong>of</strong> settings for reading and studying; dozens <strong>of</strong> computer work<br />
stations in the first-floor reference area; a 30-seat instruction/<br />
meeting room; a café; and a second-floor study room with a<br />
fireplace. In 2010, as part <strong>of</strong> the information and learning resources<br />
department, library services were expanded to include<br />
student computer support; a help desk is located on the first floor.<br />
Near Cayan Library, Kunsela and Donovan Halls is the<br />
$13.6 million Student Center. Intended to promote student<br />
engagement and enhance student life programs, this Leadership<br />
in Energy and Environmental Design (LEED) Silver building<br />
gives students a unique gathering place. An open design creates<br />
flexible spaces for multi-purpose events, as well as a large<br />
food court. Other building features include a café, theater, game<br />
room, student radio station, and Student Association <strong>of</strong>fices.<br />
The 43,000 square foot building is equipped with advanced<br />
audio/video systems and a wall-sized visual media display.<br />
Located north <strong>of</strong> Donovan Hall and the Student Center<br />
is the 67,000 square foot Field House, which features a fitness<br />
center, two full-sized basketball courts, four volleyball courts,<br />
indoor practice facilities, a running track, an expansive training<br />
room, team rooms, and athletic department <strong>of</strong>fices. Completed<br />
in <strong>2011</strong>, this facility accommodates 3,500 spectators and is home<br />
to intercollegiate athletics, intramural, and recreation programs.<br />
Just east <strong>of</strong> the Field House is a new synthetic turf field,<br />
baseball field, and s<strong>of</strong>tball field. Other outdoor playing fields<br />
include soccer, intramural and practice fields. A mile-long<br />
nature/hiking exercise trail weaves its way through a wooded<br />
hillside and around two man-made ponds. A five-mile hiking/<br />
cross country course stretching across the northern and western<br />
portions <strong>of</strong> the campus is also available.<br />
The Campus Center is located west <strong>of</strong> the academic campus<br />
core, across a pedestrian bridge above a wooded ravine.<br />
Opened in 1988, it currently houses a 400-seat student dining<br />
area that will be expanded to 600 seats in <strong>2011</strong>-12. The Campus<br />
Center also features a gymnasium with a maple-floor basketball<br />
court for <strong>SUNY</strong>IT Wildcat teams, a six-lane swimming pool,<br />
racquetball court, and saunas. The health and wellness center<br />
is also located in the Campus Center.<br />
To the north <strong>of</strong> the Campus Center is Oriskany Residence<br />
Hall, a $23.5 million residential facility for freshmen. The<br />
85,000 square foot complex consists <strong>of</strong> a three-story main<br />
building with two smaller two-story wings. This new residence<br />
hall provides living accommodations for 240 students as well<br />
as classroom spaces for special events.<br />
To the west <strong>of</strong> the Campus Center across a second pedestrian<br />
bridge is the Adirondack Residence Hall complex. Opened in<br />
1992, Adirondack consists <strong>of</strong> 25 two-story townhouse-style<br />
buildings, connected to form the borders <strong>of</strong> two triangular<br />
commons. Each building contains four, four-person suites in<br />
a mix <strong>of</strong> one- and two-person bedrooms.<br />
The Mohawk Residence Hall complex opened in 1996,<br />
and consists <strong>of</strong> 12 two-story townhouses with a commons area<br />
and laundry facilities. Each living room suite at Mohawk is<br />
equipped with an air-conditioning unit. Residents <strong>of</strong> Mohawk<br />
can park in three lots located west and north <strong>of</strong> the complex.<br />
<strong>SUNY</strong>IT Smoking Policy<br />
Smoking is allowed in designated outdoor areas only.<br />
<strong>SUNY</strong>IT recognizes the hazards <strong>of</strong> smoking and fully acknowledges<br />
the rights <strong>of</strong> non-smokers as well as smokers. For<br />
complete details <strong>of</strong> the policy, please reference our website:<br />
www.sunyit.edu.<br />
<strong>SUNY</strong>IT <strong>Undergraduate</strong> <strong>Catalog</strong> <strong>2011</strong>-<strong>2013</strong> 81


