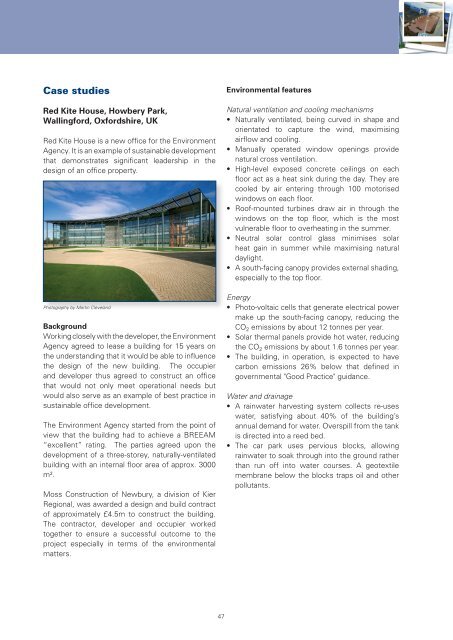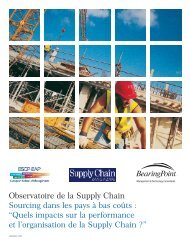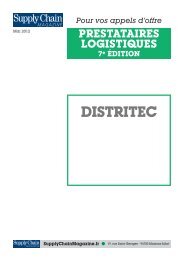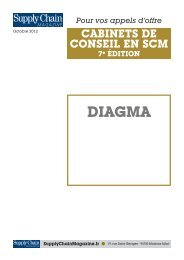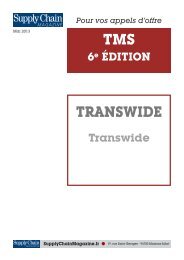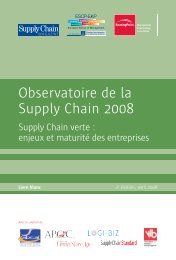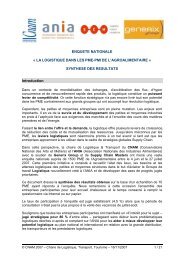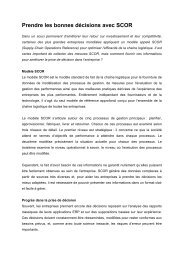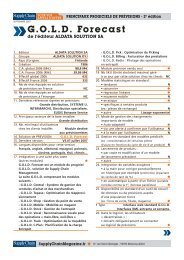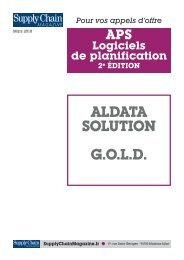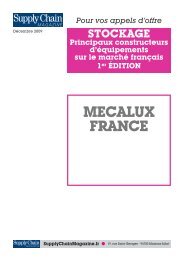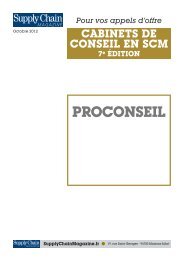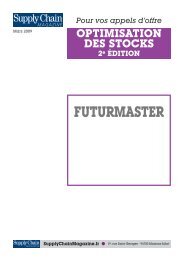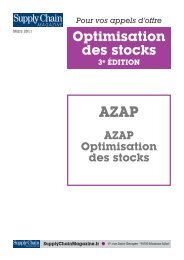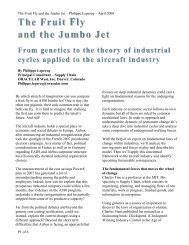European Property Sustainability Matters European Property ...
European Property Sustainability Matters European Property ...
European Property Sustainability Matters European Property ...
Create successful ePaper yourself
Turn your PDF publications into a flip-book with our unique Google optimized e-Paper software.
Case studies<br />
Red Kite House, Howbery Park,<br />
Wallingford, Oxfordshire, UK<br />
Red Kite House is a new office for the Environment<br />
Agency. It is an example of sustainable development<br />
that demonstrates significant leadership in the<br />
design of an office property.<br />
Environmental features<br />
Natural ventilation and cooling mechanisms<br />
• Naturally ventilated, being curved in shape and<br />
orientated to capture the wind, maximising<br />
airflow and cooling.<br />
• Manually operated window openings provide<br />
natural cross ventilation.<br />
• High-level exposed concrete ceilings on each<br />
floor act as a heat sink during the day. They are<br />
cooled by air entering through 100 motorised<br />
windows on each floor.<br />
• Roof-mounted turbines draw air in through the<br />
windows on the top floor, which is the most<br />
vulnerable floor to overheating in the summer.<br />
• Neutral solar control glass minimises solar<br />
heat gain in summer while maximising natural<br />
daylight.<br />
• A south-facing canopy provides external shading,<br />
especially to the top floor.<br />
Photography by Martin Cleveland<br />
Background<br />
Working closely with the developer, the Environment<br />
Agency agreed to lease a building for 15 years on<br />
the understanding that it would be able to influence<br />
the design of the new building. The occupier<br />
and developer thus agreed to construct an office<br />
that would not only meet operational needs but<br />
would also serve as an example of best practice in<br />
sustainable office development.<br />
The Environment Agency started from the point of<br />
view that the building had to achieve a BREEAM<br />
“excellent” rating. The parties agreed upon the<br />
development of a three-storey, naturally-ventilated<br />
building with an internal floor area of approx. 3000<br />
m².<br />
Moss Construction of Newbury, a division of Kier<br />
Regional, was awarded a design and build contract<br />
of approximately £4.5m to construct the building.<br />
The contractor, developer and occupier worked<br />
together to ensure a successful outcome to the<br />
project especially in terms of the environmental<br />
matters.<br />
Energy<br />
• Photo-voltaic cells that generate electrical power<br />
make up the south-facing canopy, reducing the<br />
CO 2 emissions by about 12 tonnes per year.<br />
• Solar thermal panels provide hot water, reducing<br />
the CO 2 emissions by about 1.6 tonnes per year.<br />
• The building, in operation, is expected to have<br />
carbon emissions 26% below that defined in<br />
governmental "Good Practice" guidance.<br />
Water and drainage<br />
• A rainwater harvesting system collects re-uses<br />
water, satisfying about 40% of the building’s<br />
annual demand for water. Overspill from the tank<br />
is directed into a reed bed.<br />
• The car park uses pervious blocks, allowing<br />
rainwater to soak through into the ground rather<br />
than run off into water courses. A geotextile<br />
membrane below the blocks traps oil and other<br />
pollutants.<br />
47


