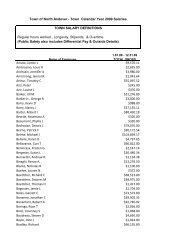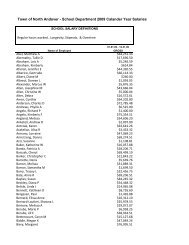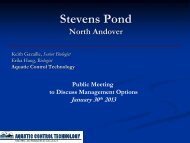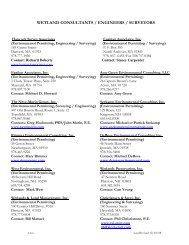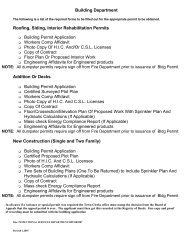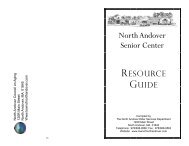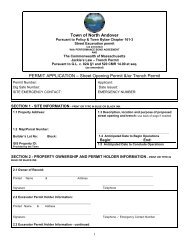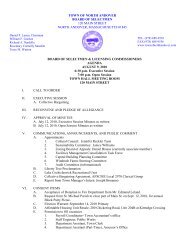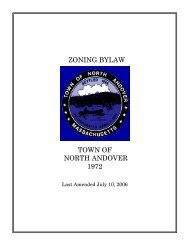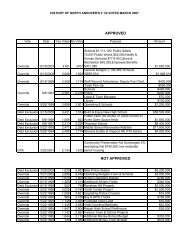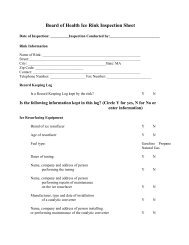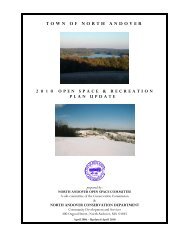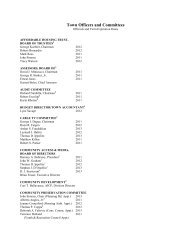to view the Affordable Housing Plan - Town of North Andover
to view the Affordable Housing Plan - Town of North Andover
to view the Affordable Housing Plan - Town of North Andover
Create successful ePaper yourself
Turn your PDF publications into a flip-book with our unique Google optimized e-Paper software.
and services. Foster <strong>the</strong> development <strong>of</strong> housing, particularly multifamily, that is<br />
compatible with a community’s character and vision. 15<br />
Many communities are employing a variety <strong>of</strong> smart growth techniques <strong>to</strong> enhance housing choice<br />
and affordability. Whereas many zoning codes focus on where single- family housing should be<br />
located, and at what density, smart growth encourages <strong>the</strong> construction <strong>of</strong> a variety <strong>of</strong> housing types,<br />
<strong>of</strong>ten in conjunction with retail and personal service establishments. Thus, villages and<br />
neighborhoods are created that feature higher density housing in close proximity (or even in <strong>the</strong><br />
same building) as <strong>the</strong> goods and services neighborhood residents need. This creates more <strong>of</strong> a<br />
pedestrian friendly village setting that <strong>the</strong>oretically is less reliant on <strong>the</strong> au<strong>to</strong>mobile. At this time,<br />
<strong>North</strong> <strong>Andover</strong> does not have many provisions in place that allows for this type <strong>of</strong> smart growth<br />
mixed-use or village center development, or ways in which <strong>to</strong> increase housing choices.<br />
<strong>North</strong> <strong>Andover</strong> Zoning<br />
A number <strong>of</strong> zoning issues and constraints have been identified during this <strong>Affordable</strong> <strong>Housing</strong><br />
planning process and during <strong>the</strong> recent 2004 Community Development <strong>Plan</strong> process. Most<br />
significant is <strong>the</strong> need <strong>to</strong> allow for mixed uses in select districts in <strong>North</strong> <strong>Andover</strong>, at least by special<br />
permit, but preferably by right. These districts include <strong>the</strong> R4, R2 and GB Districts. This will allow<br />
developers greater opportunities <strong>to</strong> build housing while encouraging greater creativity in <strong>the</strong> types <strong>of</strong><br />
development <strong>the</strong>y pursue. Mixed uses can foster a variety <strong>of</strong> housing, employment, shopping,<br />
services, and social opportunities that benefit <strong>the</strong> neighborhood and <strong>the</strong> community as a whole. By<br />
including retail or <strong>of</strong>fice use in conjunction with residential, potential developers may be able <strong>to</strong><br />
leverage <strong>the</strong> non-residential uses <strong>to</strong> help finance <strong>the</strong> affordable units <strong>to</strong> be created. Potential zoning<br />
changes <strong>to</strong> consider include <strong>the</strong> following:<br />
• Encourage housing in commercial structures by allowing for mixed use buildings in<br />
appropriate commercial districts in village centers and down<strong>to</strong>wn, preferably by right.<br />
Currently, mixed uses are not listed in <strong>the</strong> Summary <strong>of</strong> Use or <strong>the</strong> District Use Regulations.<br />
By specifically allowing for mixed uses, <strong>the</strong> <strong>to</strong>wn can create new, exciting residential choices,<br />
especially in commercial areas. This will create neighborhoods with a mix <strong>of</strong> housing, retail,<br />
and employment opportunities.<br />
• The <strong>Town</strong> should consider specific provisions <strong>to</strong> encourage infill development and adaptive<br />
reuse <strong>of</strong> vacant or underutilized buildings. Adaptive reuse <strong>of</strong> vacant or underutilized<br />
structures is a strategy designed <strong>to</strong> encourage redevelopment <strong>of</strong> <strong>the</strong>se structures as an<br />
alternative <strong>to</strong> building on previously undeveloped land. Typically, a mix <strong>of</strong> uses is allowed in<br />
an effort <strong>to</strong> provide flexibility for developers <strong>to</strong> create projects that revitalize older buildings.<br />
Design issues regarding <strong>the</strong> architectural integrity <strong>of</strong> <strong>the</strong> building, landscaping, parking,<br />
screening, etc. should be addressed in <strong>the</strong> language <strong>of</strong> a zoning amendment <strong>to</strong> adopt this<br />
type <strong>of</strong> bylaw.<br />
• Multi-family dwellings and apartments are only allowed in <strong>the</strong> R5, R6, Village Residential,<br />
B1, B2 and PCD districts, ei<strong>the</strong>r by right or special permit. Two-family dwellings are only<br />
allowed by right in <strong>the</strong> Village Residential and R6, and by special permit in <strong>the</strong> R4 and PCD<br />
15 http://www.mass.gov/dhcd/components/housdev/10SDprin.pdf<br />
<strong>North</strong> <strong>Andover</strong> <strong>Affordable</strong> <strong>Housing</strong> <strong>Plan</strong><br />
Page 38 <strong>of</strong> 49



